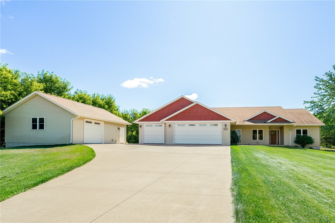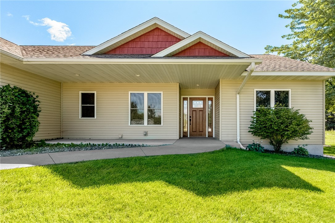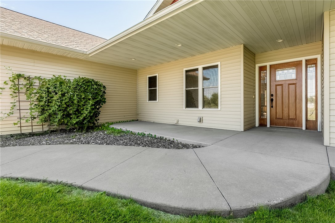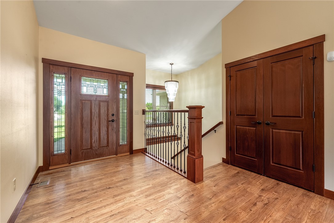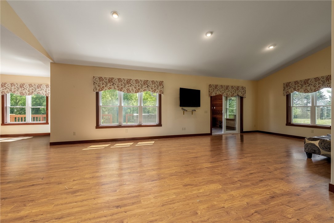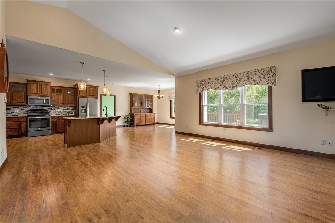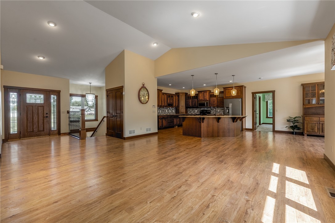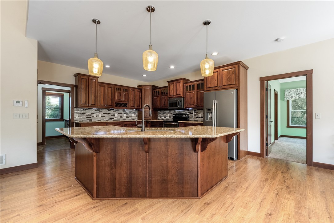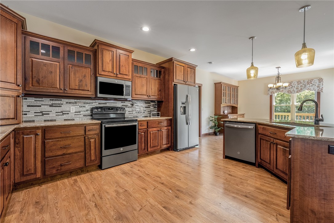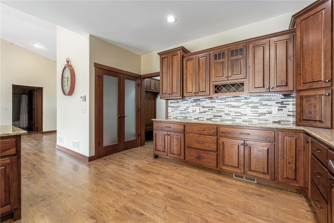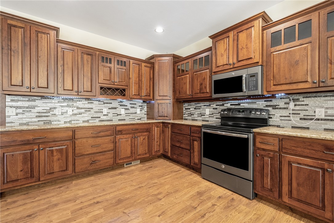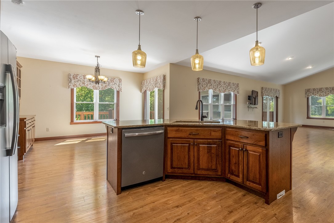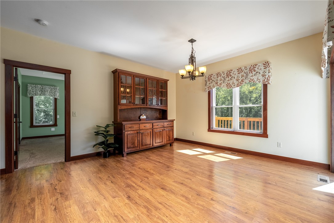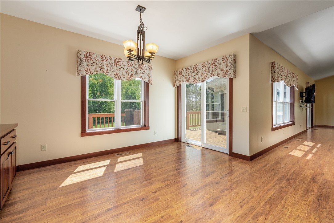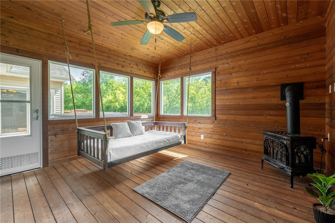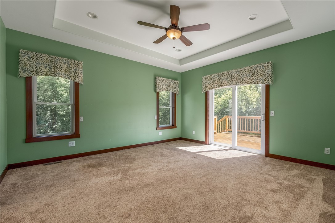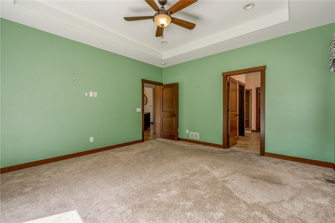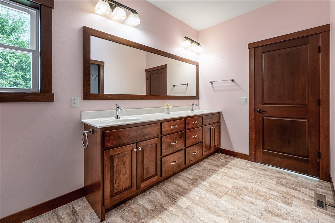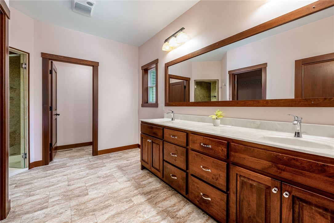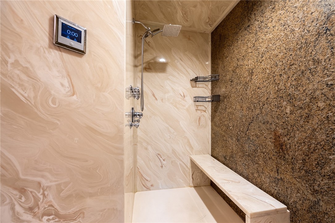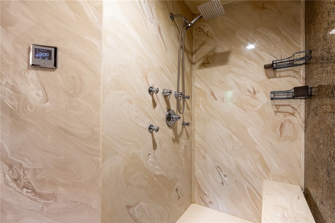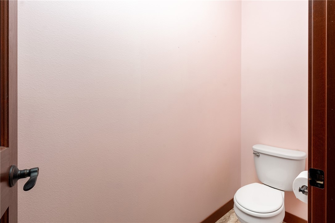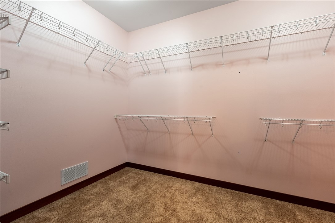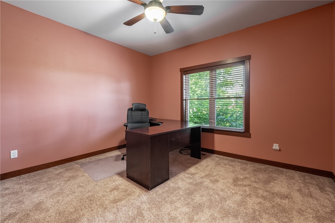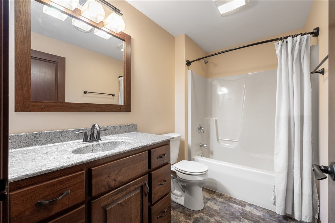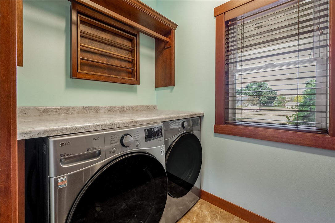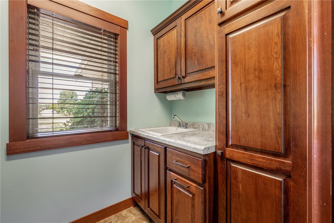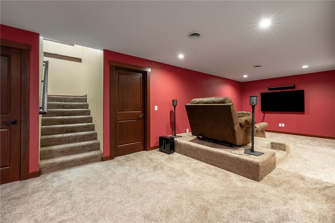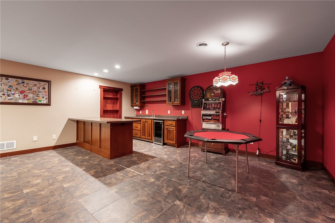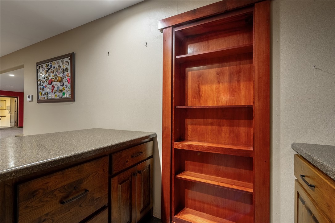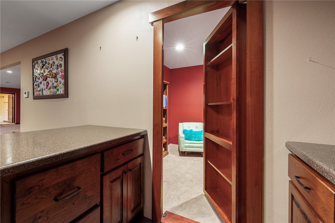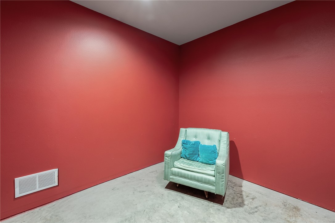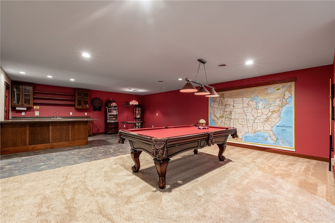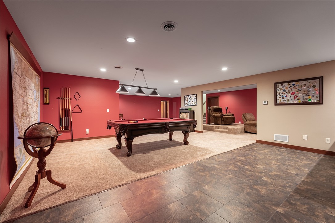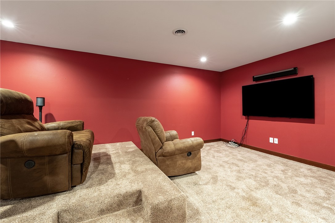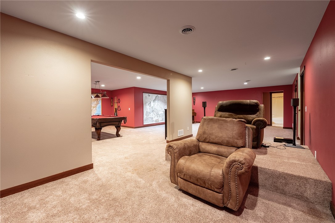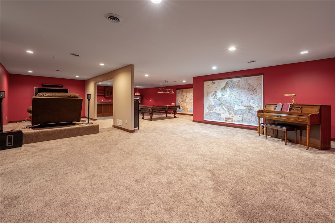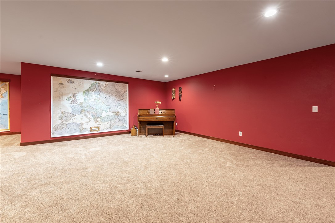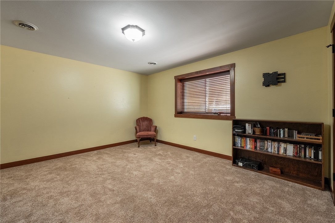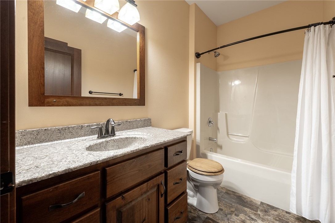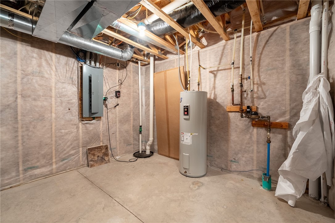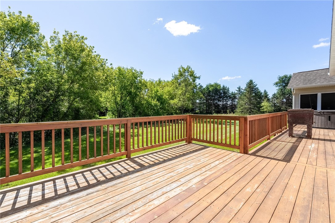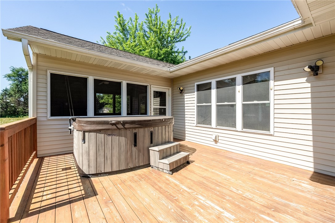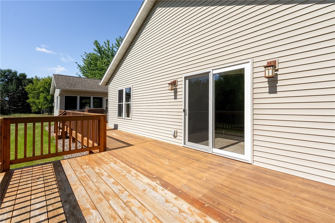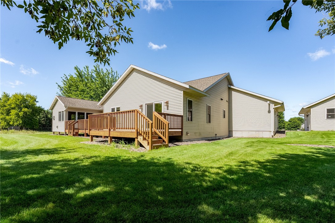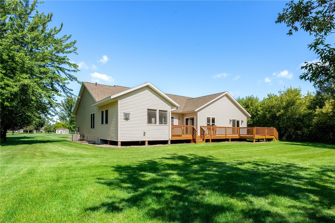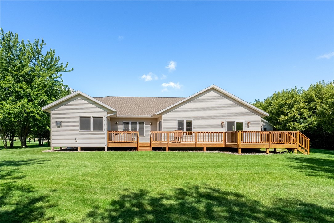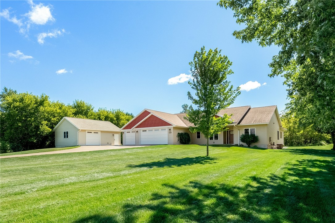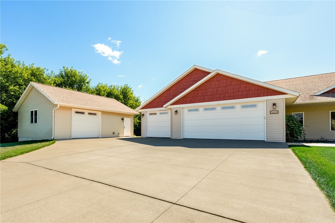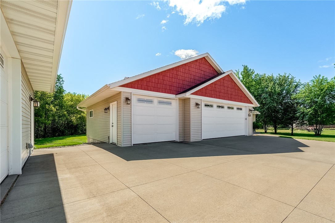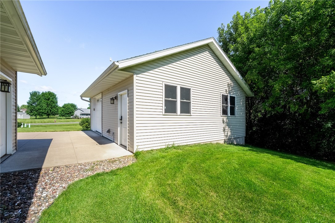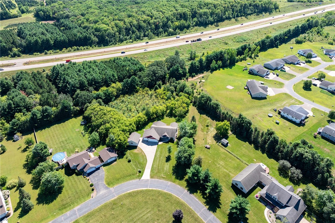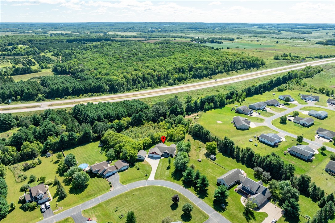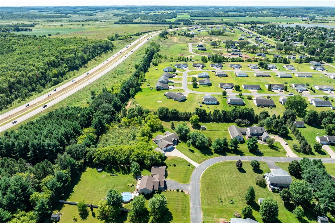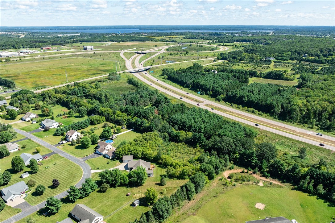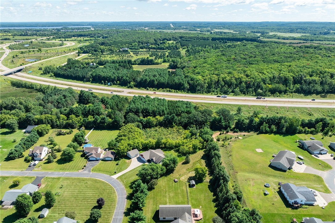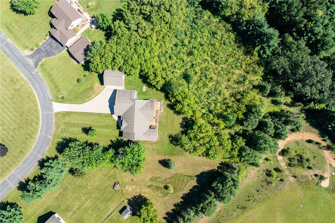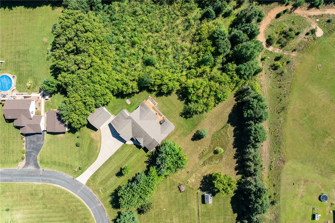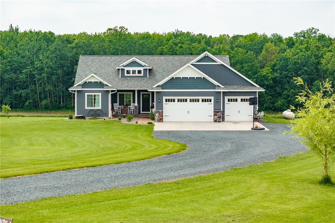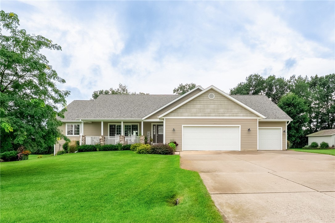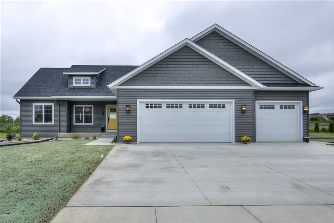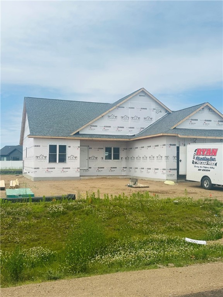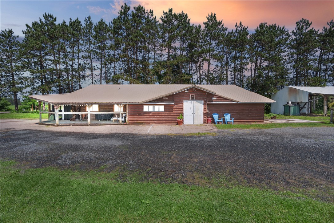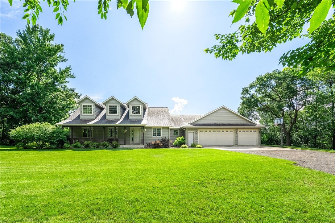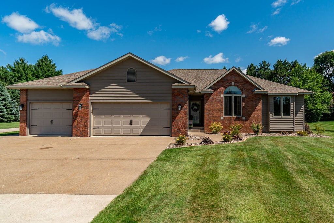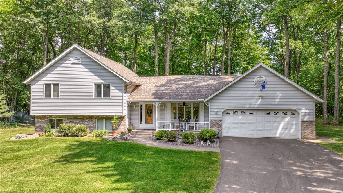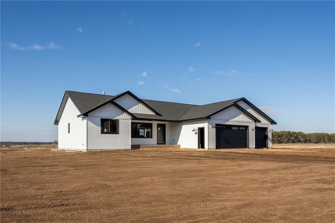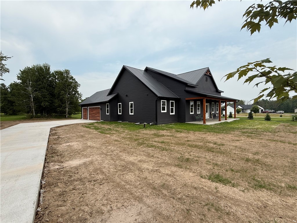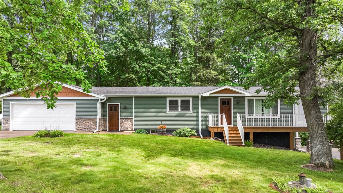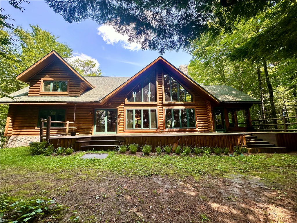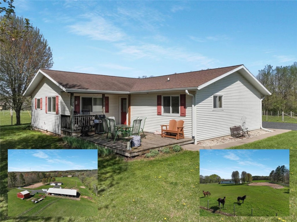4805 147th Street Chippewa Falls, WI 54729
- Residential | Single Family Residence
- 3
- 3
- 4,156
- 1.8
- 2015
Description
Welcome to this truly unique 3-bedroom, 3-bath home, set on 1.8 partially wooded acres w/ a walking trail where thoughtful design & quality finishes shine throughout. The kitchen is a showpiece w/ quartz countertops, Red Wing Cabinets, & walk-in pantry. The open concept great room layout is perfect for gatherings. The 3 season room has a gas fireplace and built in swing perfect for relaxing. The owners suite features a tray ceiling, double sinks, huge walk-in closet, steam shower, & access to the deck. Step into the lower level where you’ll find a spacious family room complete w/ a full bar, home theatre for movie nights, & even a secret room that adds a fun & distinctive touch. This home built by Ashley Construction was designed w/ comfort & convenience in mind, featuring true zero-entry access. The heated 3 car attached & 28x26 detached garage w/ workshop are both heated & ideal for projects, hobbies, or storing toys. The irrigation system keeps the yard lush and green all season long.
Address
Open on Google Maps- Address 4805 147th Street
- City Chippewa Falls
- State WI
- Zip 54729
Property Features
Last Updated on September 5, 2025 at 4:00 PM- Above Grade Finished Area: 2,078 SqFt
- Basement: Full, Partially Finished
- Below Grade Finished Area: 1,454 SqFt
- Below Grade Unfinished Area: 624 SqFt
- Building Area Total: 4,156 SqFt
- Cooling: Central Air
- Electric: Circuit Breakers
- Fireplace: One, Gas Log
- Fireplaces: 1
- Foundation: Poured
- Heating: Forced Air
- Interior Features: Central Vacuum
- Levels: One
- Living Area: 3,532 SqFt
- Rooms Total: 17
- Spa: Hot Tub
- Windows: Window Coverings
Exterior Features
- Construction: Aluminum Siding, Vinyl Siding
- Covered Spaces: 3
- Exterior Features: Sprinkler/Irrigation
- Garage: 3 Car, Attached
- Lot Size: 1.8 Acres
- Parking: Attached, Concrete, Driveway, Garage, Garage Door Opener
- Patio Features: Deck, Enclosed, Open, Porch, Three Season
- Sewer: Septic Tank
- Stories: 1
- Style: One Story
- Water Source: Public
Property Details
- 2024 Taxes: $5,965
- County: Chippewa
- Other Structures: Other, See Remarks
- Possession: Close of Escrow
- Property Subtype: Single Family Residence
- School District: Chippewa Falls Area Unified
- Status: Active
- Township: Village of Lake Hallie
- Year Built: 2015
- Zoning: Residential
- Listing Office: CB Brenizer/Chippewa
Appliances Included
- Dryer
- Dishwasher
- Electric Water Heater
- Microwave
- Oven
- Range
- Refrigerator
- Washer
Mortgage Calculator
- Loan Amount
- Down Payment
- Monthly Mortgage Payment
- Property Tax
- Home Insurance
- PMI
- Monthly HOA Fees
Please Note: All amounts are estimates and cannot be guaranteed.
Room Dimensions
- 3 Season Room: 13' x 13', Wood, Main Level
- Bathroom #1: 9' x 5', Tile, Lower Level
- Bathroom #2: 9' x 5', Tile, Main Level
- Bathroom #3: 14' x 16', Tile, Main Level
- Bedroom #1: 13' x 16', Carpet, Lower Level
- Bedroom #2: 13' x 14', Carpet, Main Level
- Bedroom #3: 14' x 15', Carpet, Main Level
- Dining Room: 14' x 15', Simulated Wood, Plank, Main Level
- Entry/Foyer: 11' x 14', Simulated Wood, Plank, Main Level
- Family Room: 13' x 19', Carpet, Lower Level
- Family Room: 22' x 16', Carpet, Lower Level
- Kitchen: 16' x 14', Simulated Wood, Plank, Main Level
- Laundry Room: 5' x 8', Tile, Main Level
- Living Room: 14' x 29', Simulated Wood, Plank, Main Level
- Other: 19' x 10', Carpet, Lower Level
- Other: 9' x 9', Concrete, Lower Level
- Rec Room: 15' x 19', Tile, Lower Level
Similar Properties
Open House: September 28 | 12 - 1:30 PM

