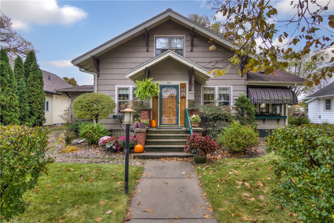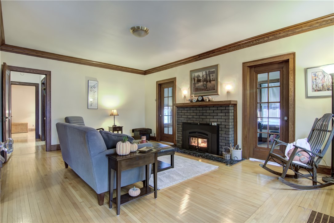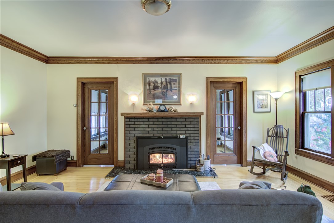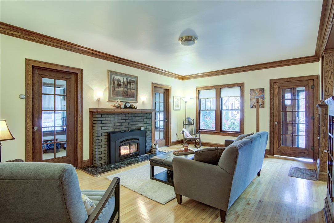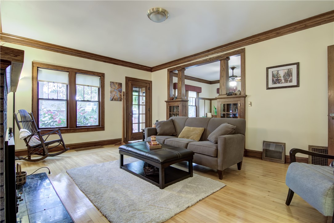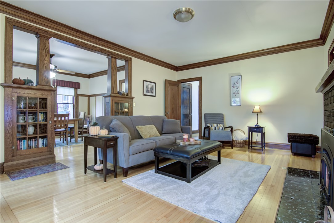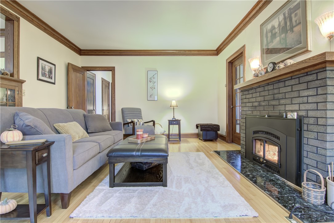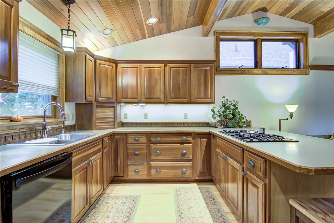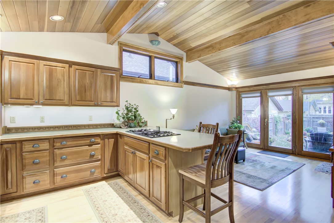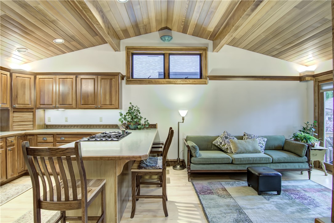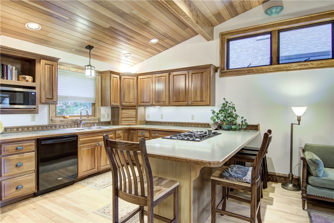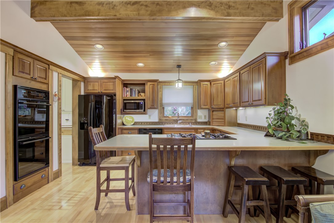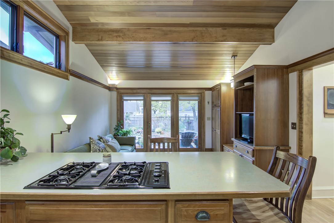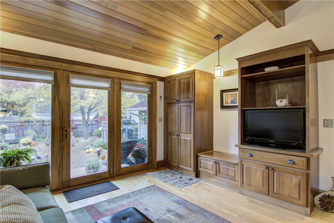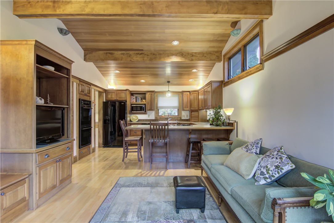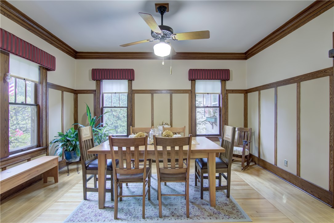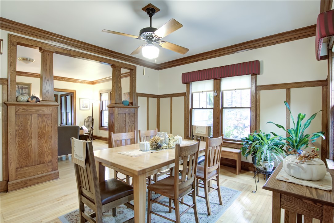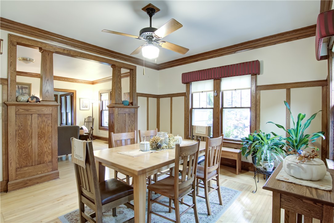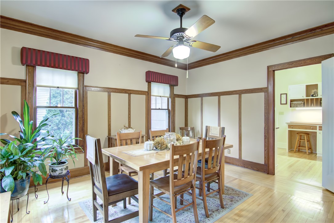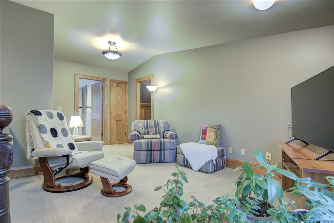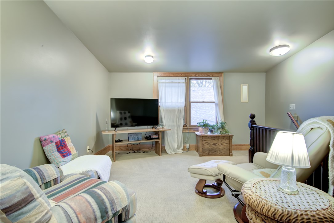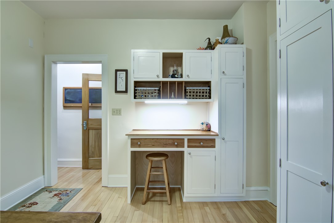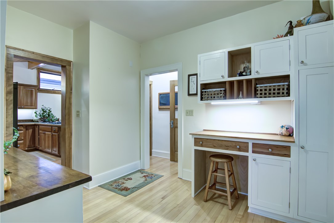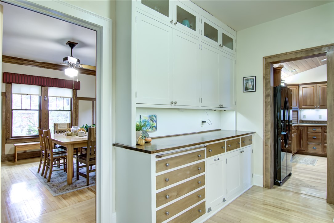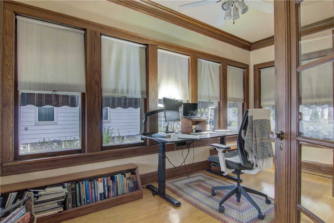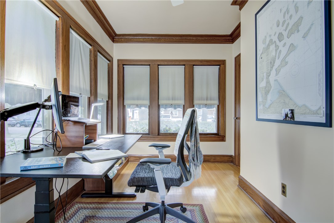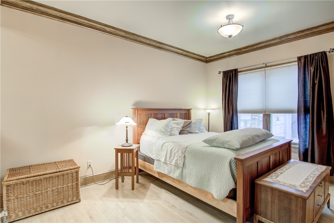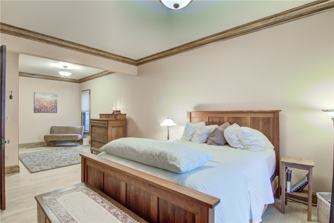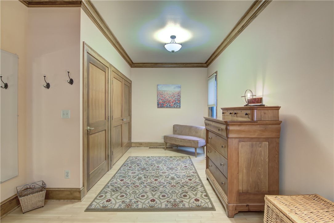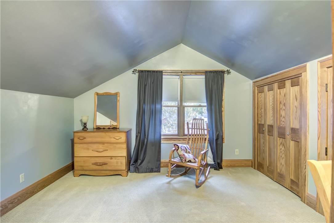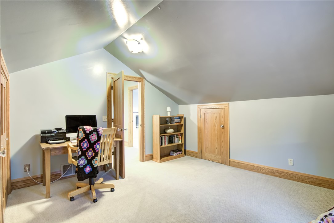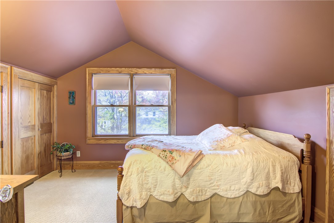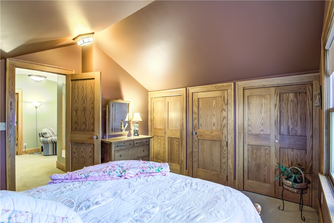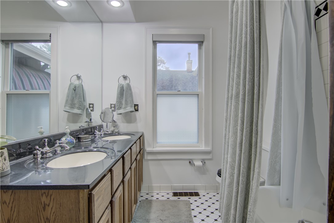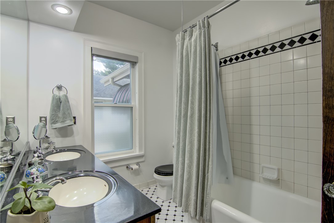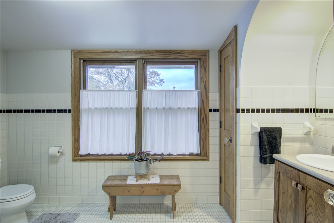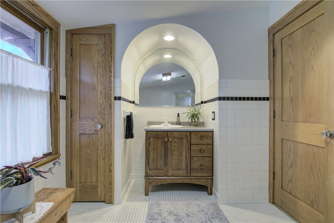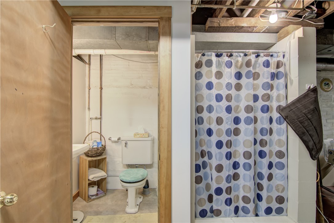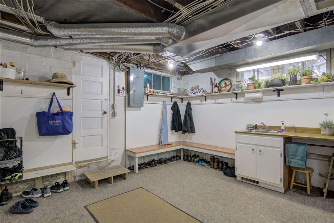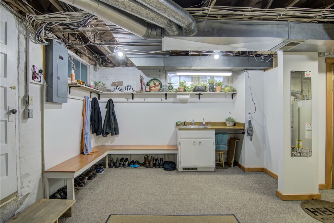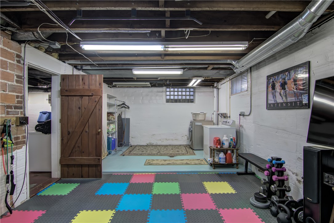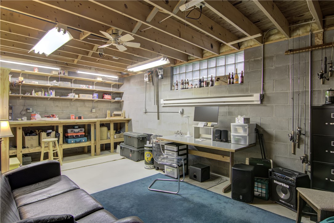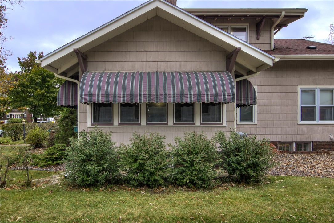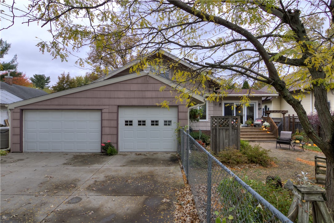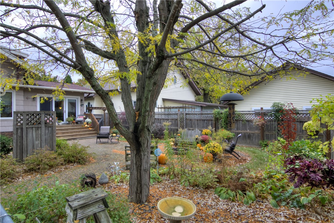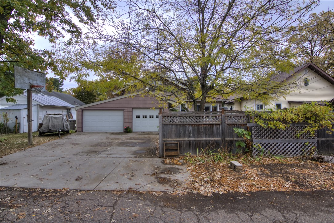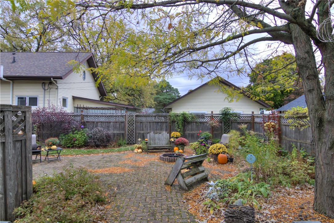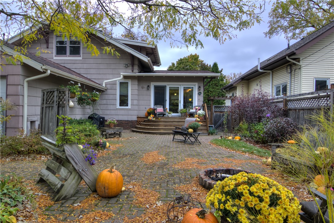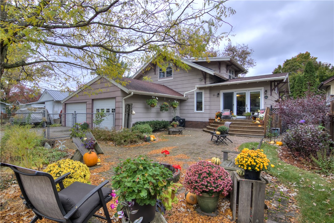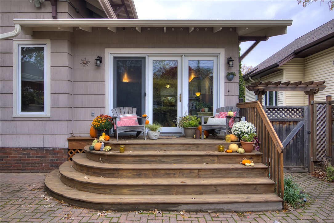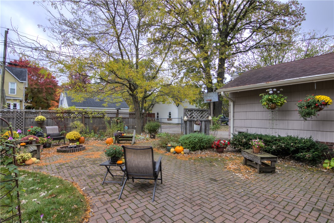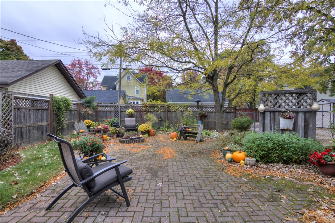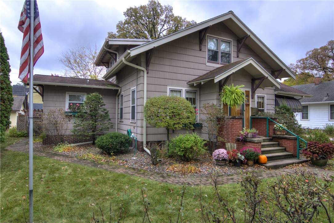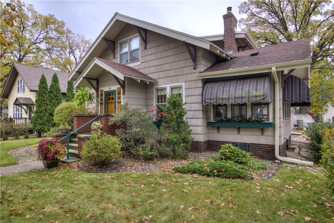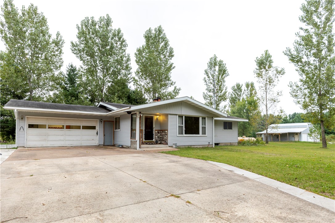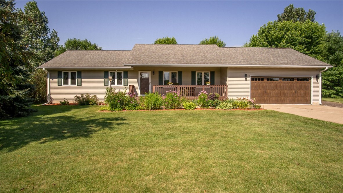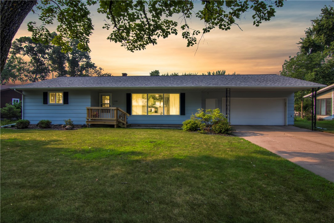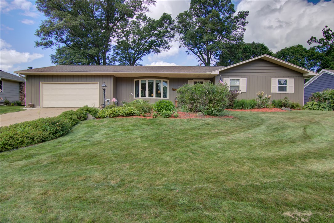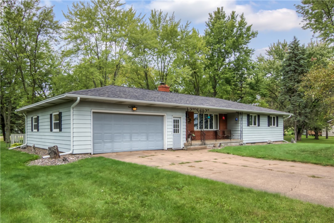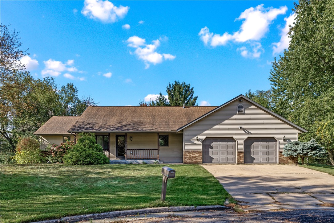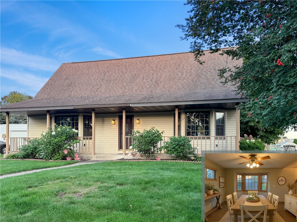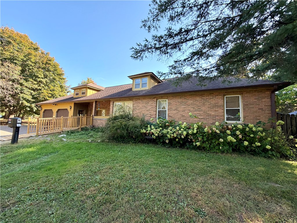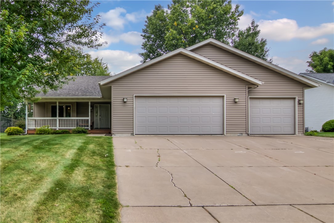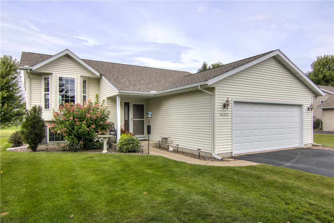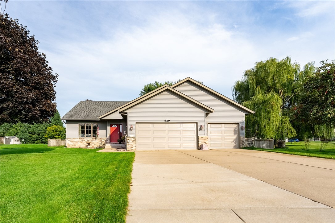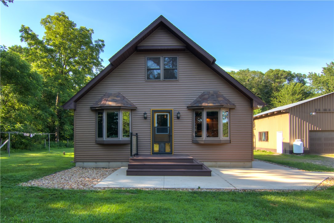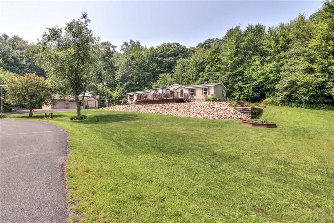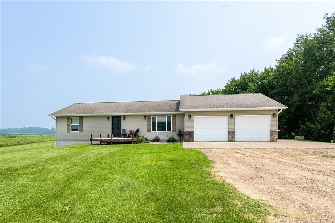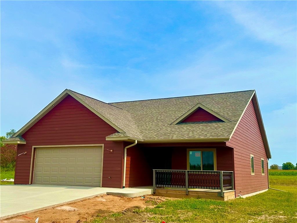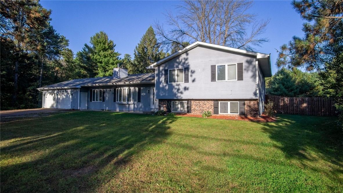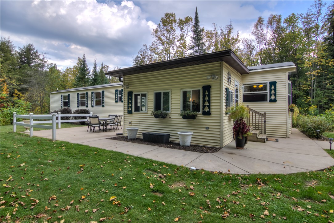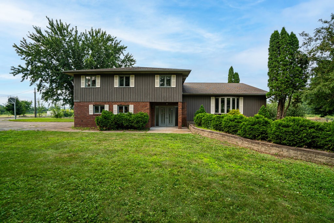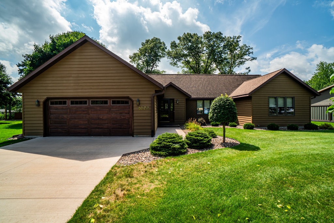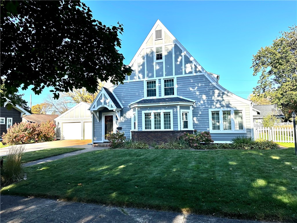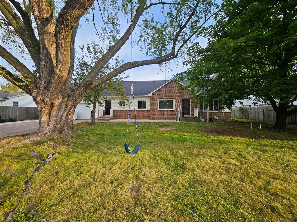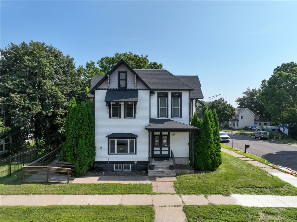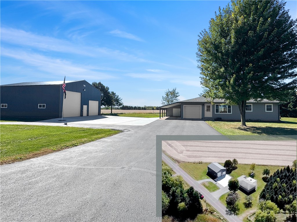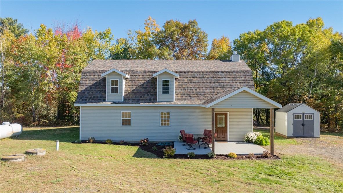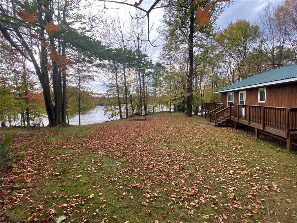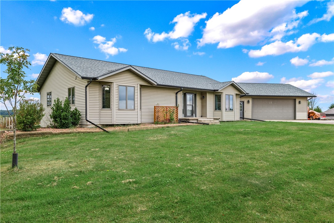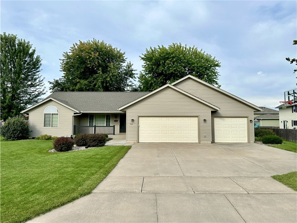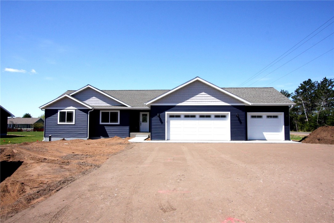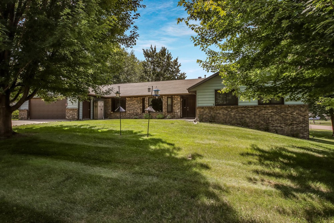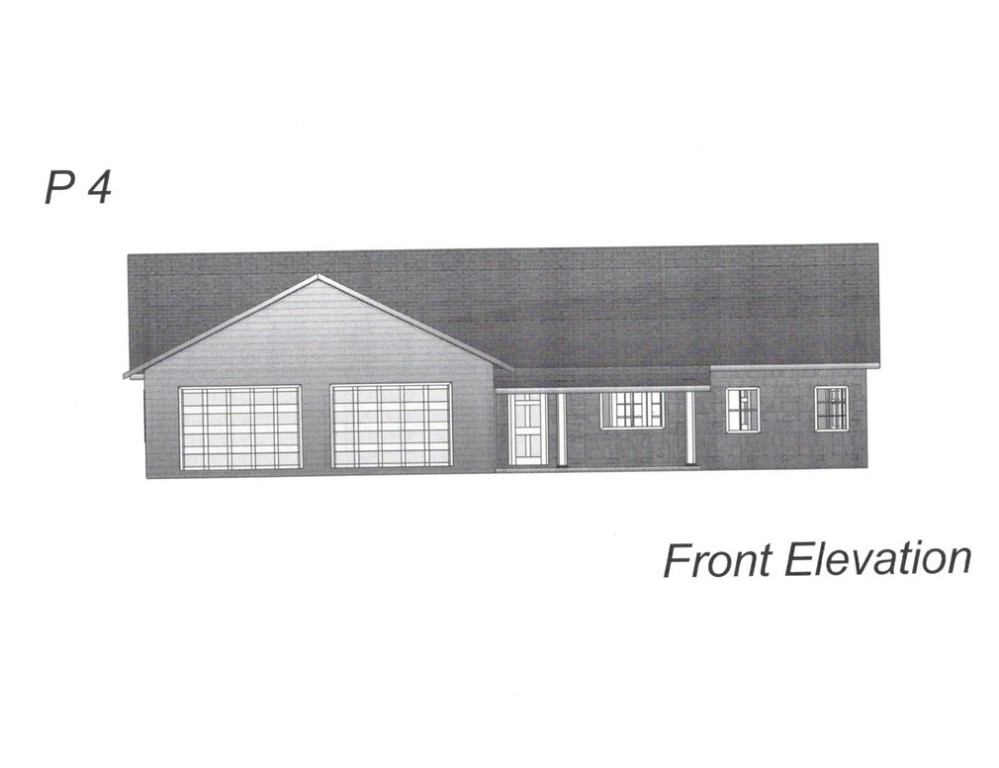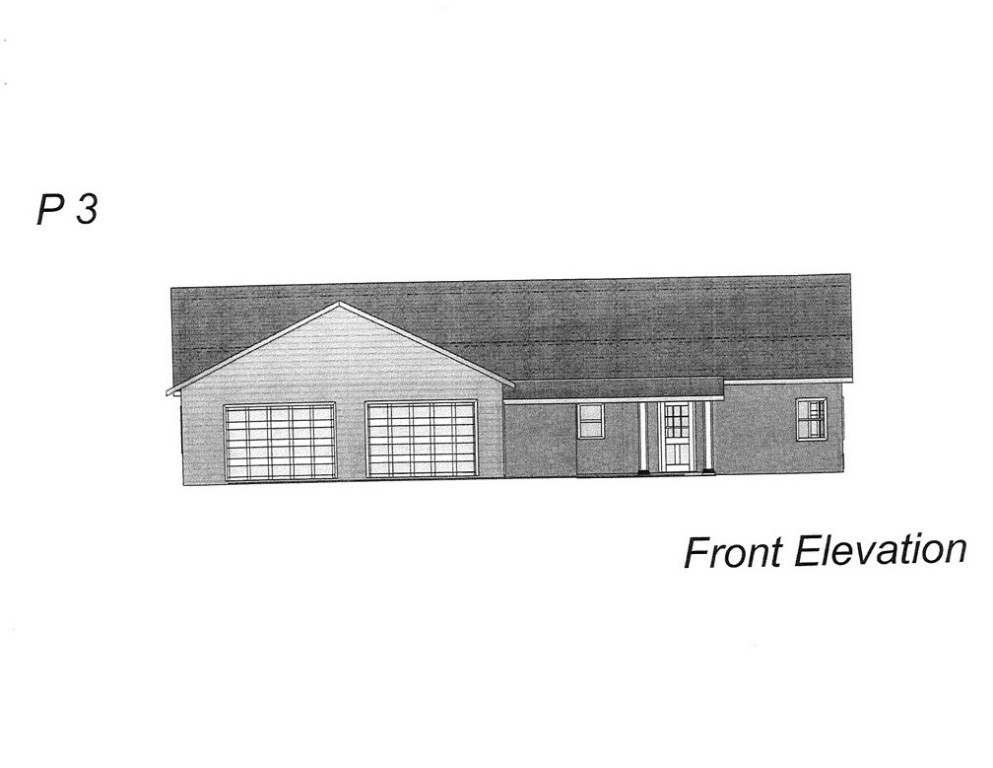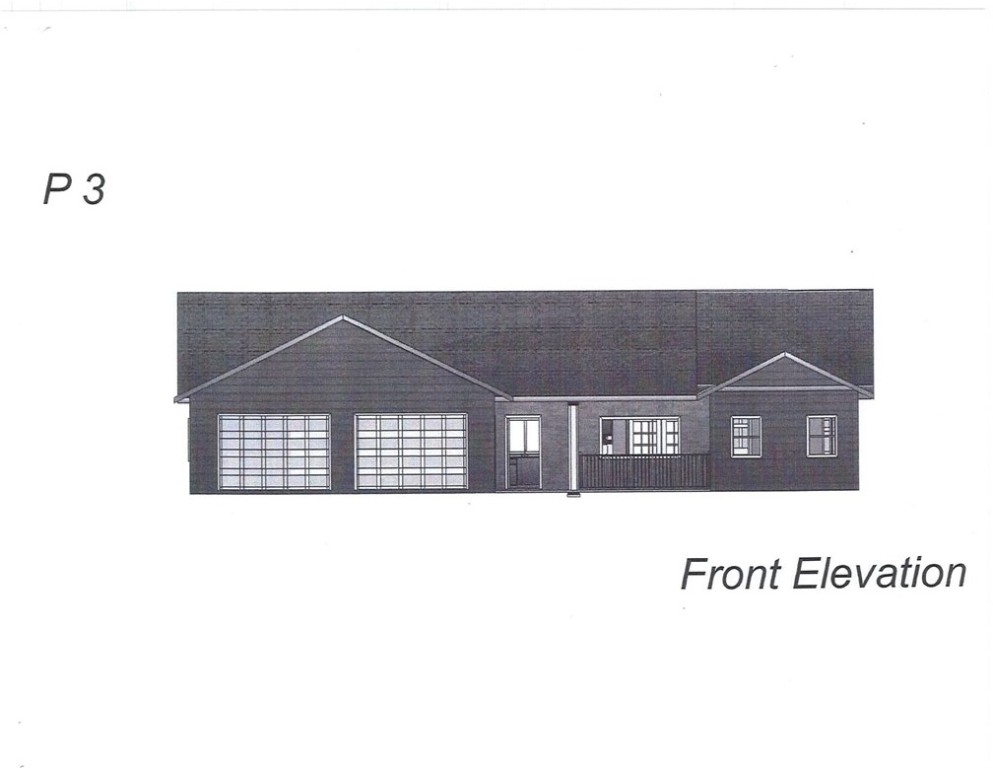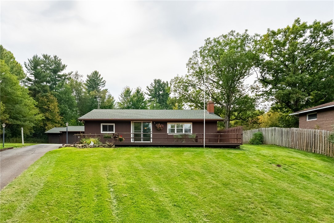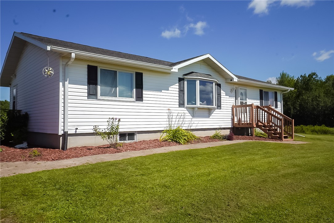811 Dover Street Chippewa Falls, WI 54729
- Residential | Single Family Residence
- 3
- 2
- 1
- 4,120
- 0.19
- 1923
Description
Full of character and timeless charm, this home showcases original woodwork, built-ins, and thoughtful updates throughout. Sunlight fills each room, highlighting the craftsmanship and warmth that define this property. The updated kitchen with walk-in Butler’s pantry and new cabinetry (2020) creates a baker’s and chef’s dream. A spacious main-floor primary bedroom complements multiple living areas—living room, family room, dining space, and a versatile bonus room. The upper level offers a cozy loft, two bedrooms, and a full bath. The lower level includes laundry, a 22x12 heated workshop (baseboard), ample storage, and room to make your own. Enjoy the fenced backyard with brick patio, deck, firepit and beautiful perennials—perfect for relaxing or entertaining. Located in a great neighborhood close to downtown, parks, and walking areas. Gutters 2024, Aprilaire 2025, Driveway 2018 Pre-Inspected for peace of mind Schedule your private showing today!
Address
Open on Google Maps- Address 811 Dover Street
- City Chippewa Falls
- State WI
- Zip 54729
Property Features
Last Updated on October 17, 2025 at 11:18 AM- Above Grade Finished Area: 2,488 SqFt
- Basement: Full, Partially Finished
- Below Grade Finished Area: 419 SqFt
- Below Grade Unfinished Area: 1,213 SqFt
- Building Area Total: 4,120 SqFt
- Cooling: Central Air, Wall Unit(s), Wall/Window Unit(s)
- Electric: Circuit Breakers
- Fireplace: Insert, Wood Burning
- Foundation: Block, Poured
- Heating: Baseboard, Forced Air
- Interior Features: Ceiling Fan(s)
- Living Area: 2,907 SqFt
- Rooms Total: 16
- Windows: Window Coverings
Exterior Features
- Construction: Cedar, Hardboard, Other, See Remarks
- Covered Spaces: 2
- Exterior Features: Fence
- Fencing: Chain Link, Wood, Yard Fenced
- Garage: 2 Car, Attached
- Lot Size: 0.19 Acres
- Parking: Attached, Concrete, Driveway, Garage, Garage Door Opener
- Patio Features: Deck, Patio
- Sewer: Public Sewer
- Water Source: Public
Property Details
- 2024 Taxes: $4,335
- County: Chippewa
- Other Structures: Shed(s)
- Possession: Close of Escrow
- Property Subtype: Single Family Residence
- School District: Chippewa Falls Area Unified
- Status: Active
- Township: City of Chippewa Falls
- Year Built: 1923
- Zoning: Residential
- Listing Office: Woods & Water Realty Inc/Regional Office
Appliances Included
- Dishwasher
- Gas Water Heater
- Microwave
- Oven
- Range
- Refrigerator
- Range Hood
Mortgage Calculator
- Loan Amount
- Down Payment
- Monthly Mortgage Payment
- Property Tax
- Home Insurance
- PMI
- Monthly HOA Fees
Please Note: All amounts are estimates and cannot be guaranteed.
Room Dimensions
- Bathroom #1: 8' x 12', Tile, Upper Level
- Bathroom #2: 7' x 10', Tile, Main Level
- Bathroom #3: 5' x 5', Concrete, Lower Level
- Bedroom #1: 13' x 13', Carpet, Upper Level
- Bedroom #2: 12' x 13', Carpet, Upper Level
- Bedroom #3: 12' x 28', Wood, Main Level
- Bonus Room: 9' x 15', Wood, Main Level
- Dining Room: 12' x 15', Wood, Main Level
- Entry/Foyer: 4' x 7', Wood, Main Level
- Family Room: 13' x 13', Wood, Main Level
- Kitchen: 11' x 13', Wood, Main Level
- Laundry Room: 10' x 13', Concrete, Lower Level
- Living Room: 14' x 19', Wood, Main Level
- Loft: 11' x 19', Carpet, Upper Level
- Pantry: 10' x 13', Wood, Main Level
- Workshop: 12' x 22', Concrete, Lower Level

