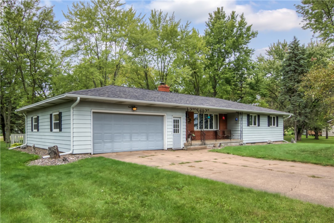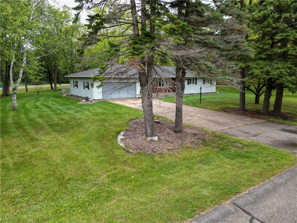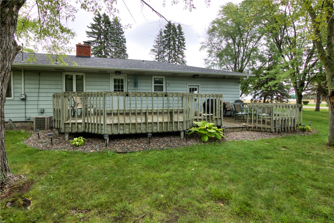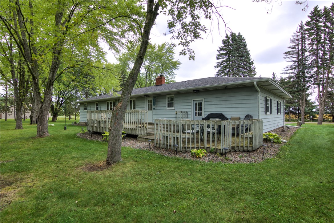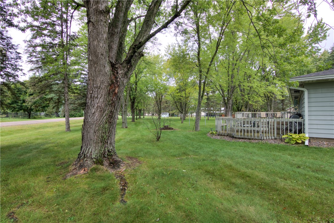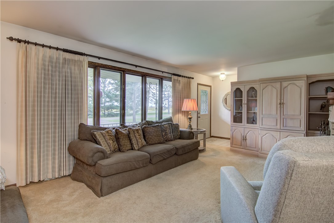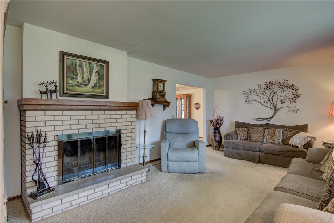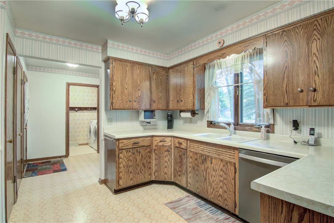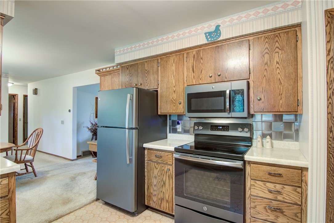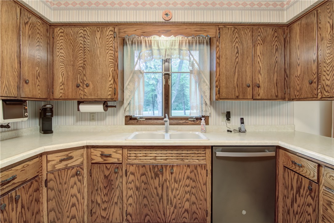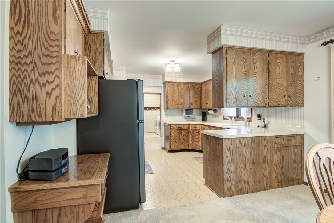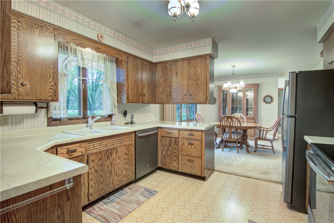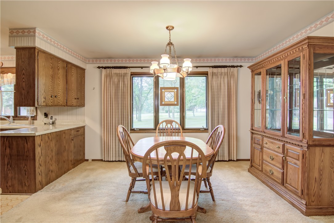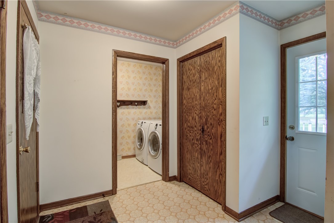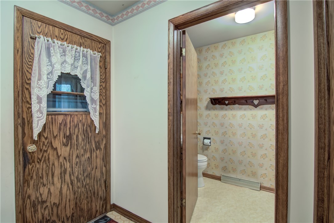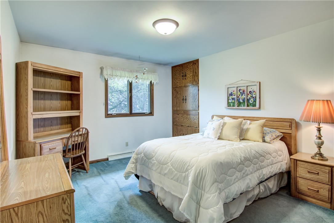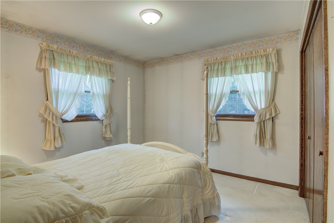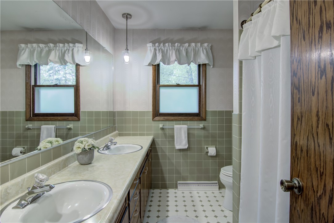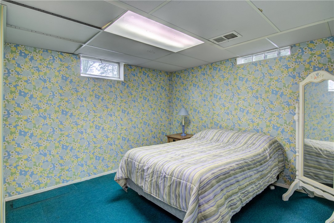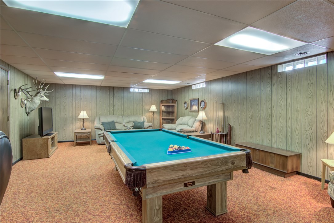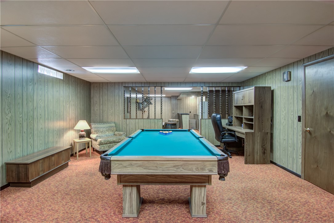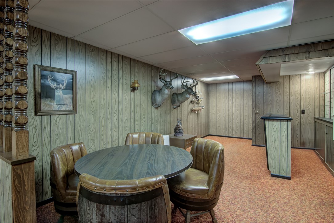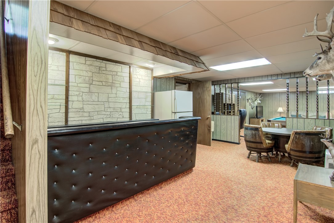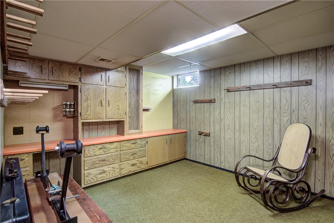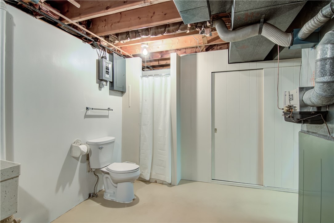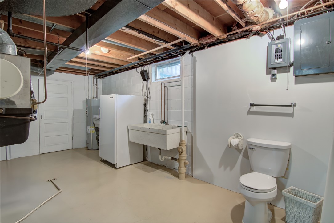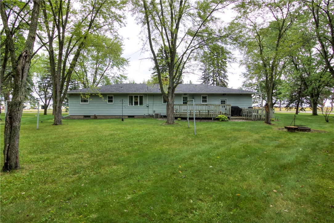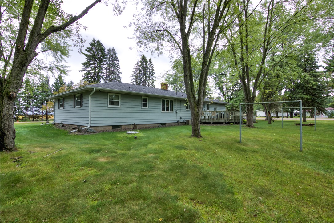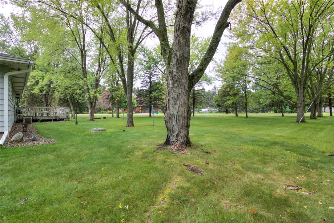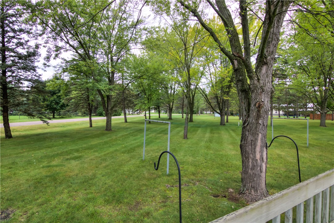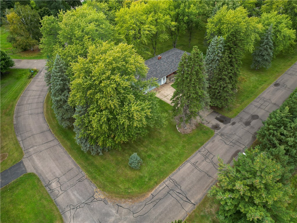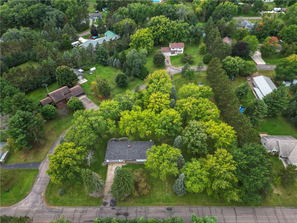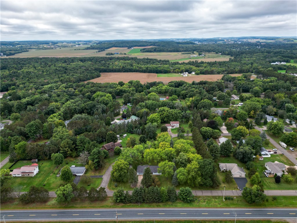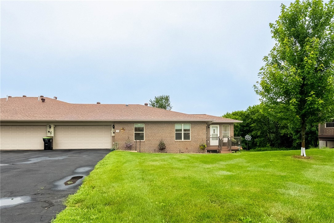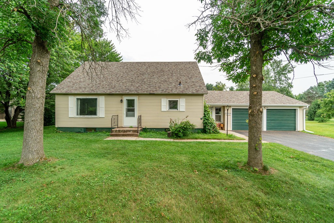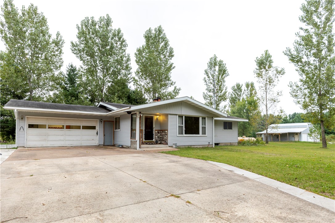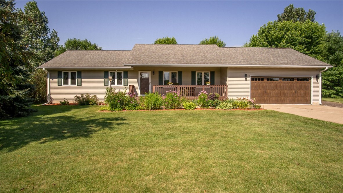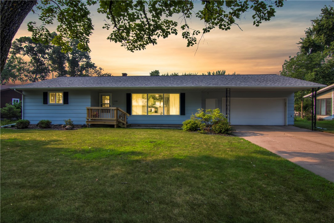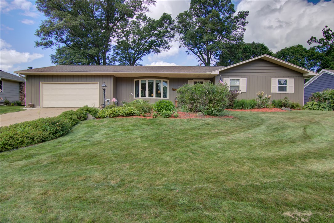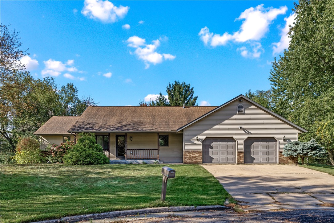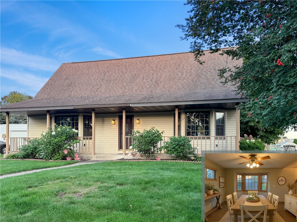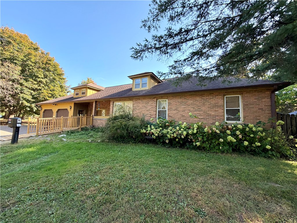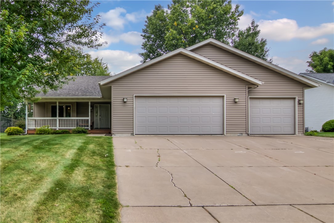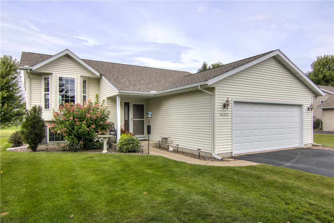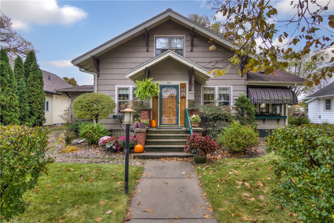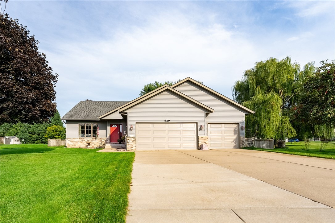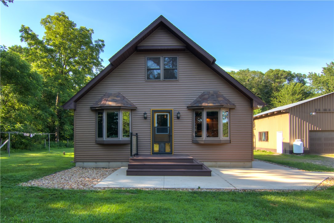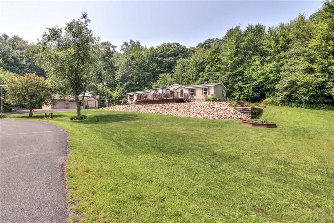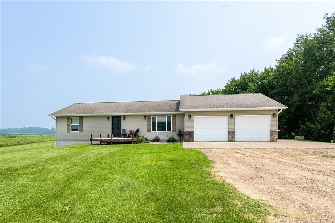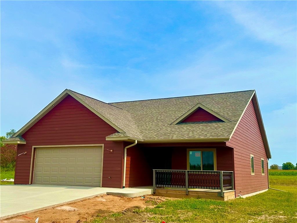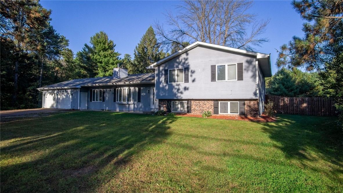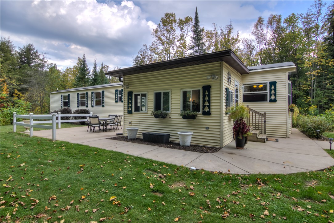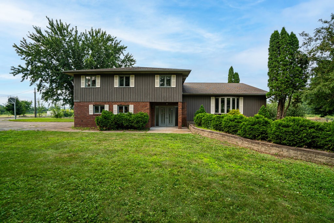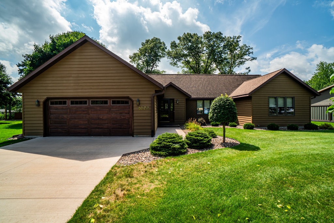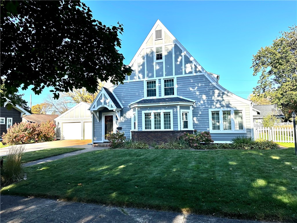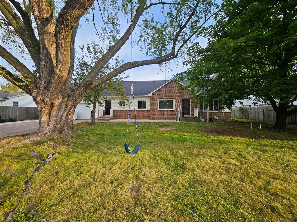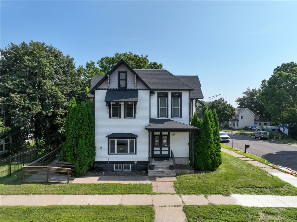9288 139th Street Chippewa Falls, WI 54729
- Residential | Single Family Residence
- 3
- 2
- 1
- 2,860
- 0.92
- 1968
Description
Well built ranch home sitting on 2 lots, giving you a huge yard with mature trees. Large living room, spacious kitchen & dining area, 3 bedrooms, 2 1/2 bathrooms, with laundry room and a great back entryway all on the main floor. The back entry provides plenty of space for every day in and out, entrance to the back yard, along with the 1/2 bath/laundry room and opens right up into the kitchen. Great layout!! Lower level is finished off for entertaining, an office space, extra craft room/guest area, and another bathroom along with extra storage space. Enjoy sitting out back on the spacious wood deck, grilling out or just chilling looking over your back yard. Again, don't forget about the extra lot which would allow you to build an extra garage for all the "Extras" or just enjoy the extra yard space. Updates: Roof 2022 (50 yr transfer. warranty) Water Heater 2022 - Gutters 2023. **Buyer & Buyers agent to verify all measurements.
Address
Open on Google Maps- Address 9288 139th Street
- City Chippewa Falls
- State WI
- Zip 54729
Property Features
Last Updated on September 28, 2025 at 10:47 AM- Above Grade Finished Area: 1,430 SqFt
- Basement: Full, Partially Finished
- Below Grade Finished Area: 1,142 SqFt
- Below Grade Unfinished Area: 288 SqFt
- Building Area Total: 2,860 SqFt
- Cooling: Central Air
- Electric: Circuit Breakers
- Foundation: Block
- Heating: Forced Air
- Levels: One
- Living Area: 2,572 SqFt
- Rooms Total: 13
- Windows: Window Coverings
Exterior Features
- Construction: Aluminum Siding, Brick
- Covered Spaces: 2
- Garage: 2 Car, Attached
- Lot Size: 0.92 Acres
- Parking: Attached, Garage
- Patio Features: Concrete, Covered, Deck, Patio
- Sewer: Septic Tank
- Stories: 1
- Style: One Story
- Water Source: Well
Property Details
- 2024 Taxes: $2,699
- County: Chippewa
- Other Structures: Shed(s)
- Possession: Close of Escrow
- Property Subtype: Single Family Residence
- School District: Chippewa Falls Area Unified
- Status: Active w/ Offer
- Township: Town of Eagle Point
- Year Built: 1968
- Listing Office: Adventure North Realty, LLC
Appliances Included
- Dryer
- Dishwasher
- Microwave
- Oven
- Range
- Refrigerator
- Washer
Mortgage Calculator
- Loan Amount
- Down Payment
- Monthly Mortgage Payment
- Property Tax
- Home Insurance
- PMI
- Monthly HOA Fees
Please Note: All amounts are estimates and cannot be guaranteed.
Room Dimensions
- Bathroom #1: 9' x 5', Linoleum, Main Level
- Bathroom #2: 7' x 8', Tile, Main Level
- Bedroom #1: 10' x 11', Carpet, Main Level
- Bedroom #2: 12' x 14', Carpet, Main Level
- Bedroom #3: 14' x 11', Carpet, Main Level
- Dining Area: 12' x 13', Carpet, Main Level
- Family Room: 17' x 24', Carpet, Lower Level
- Kitchen: 12' x 11', Linoleum, Main Level
- Laundry Room: 9' x 5', Linoleum, Main Level
- Living Room: 13' x 20', Carpet, Main Level
- Office: 11' x 11', Carpet, Lower Level
- Other: 10' x 11', Carpet, Lower Level
- Rec Room: 18' x 13', Carpet, Lower Level

