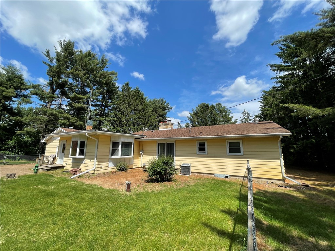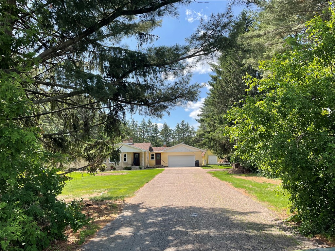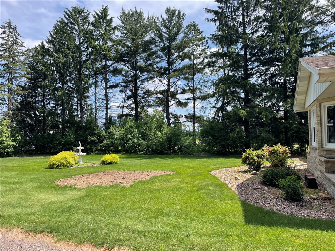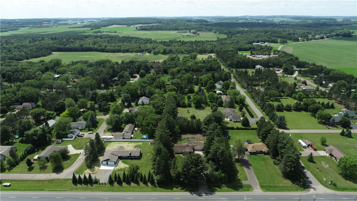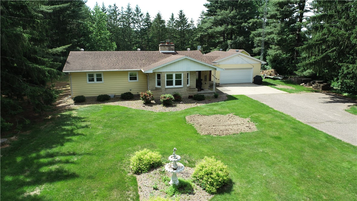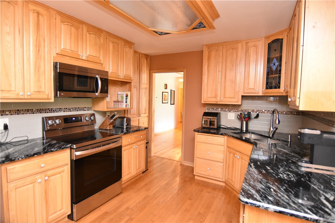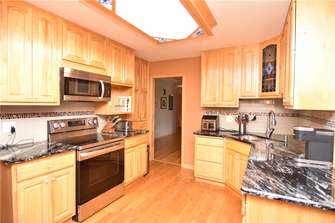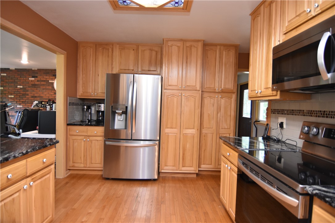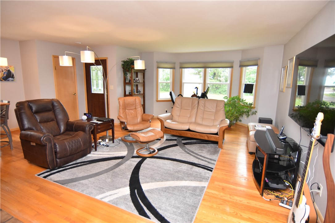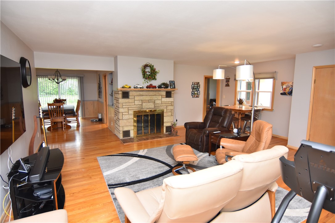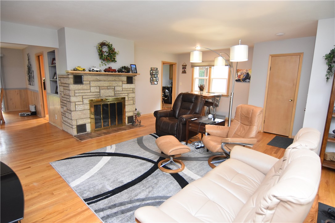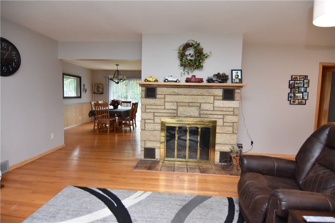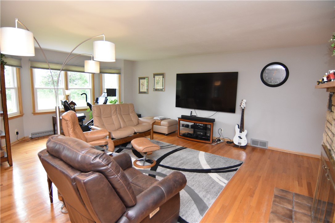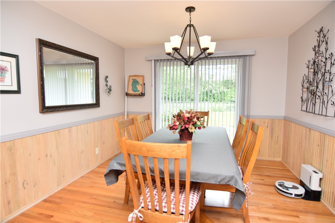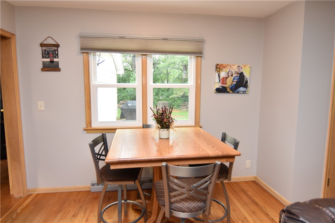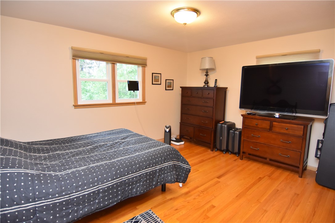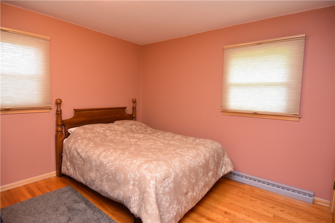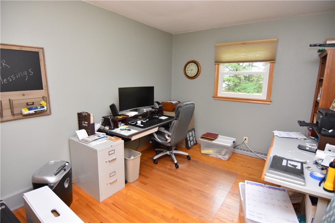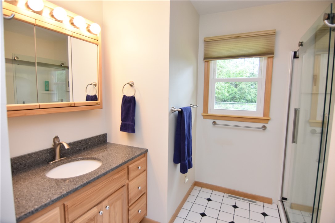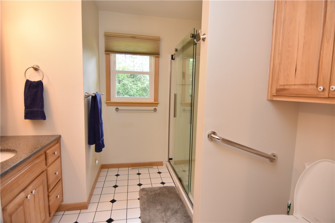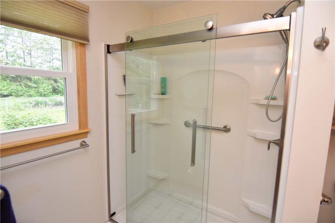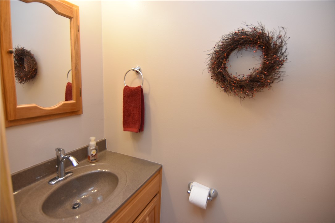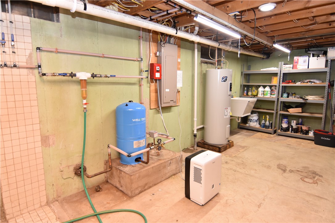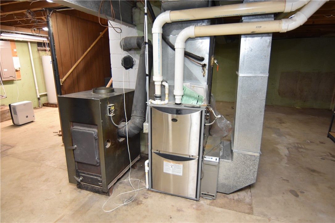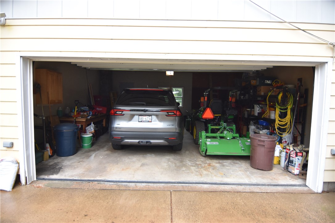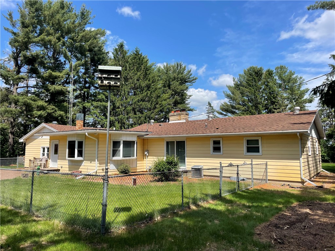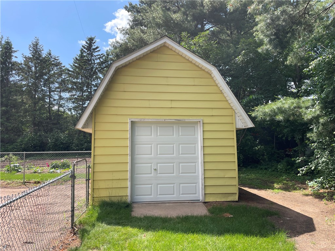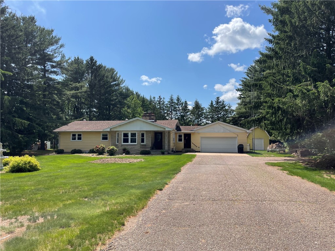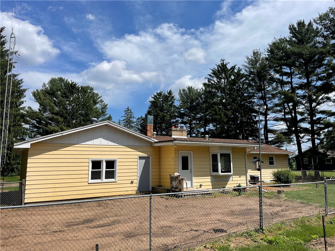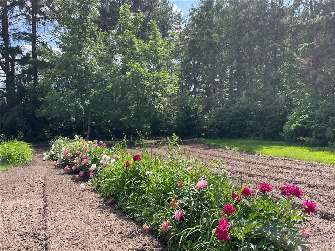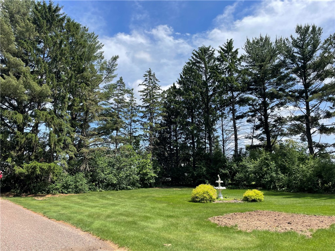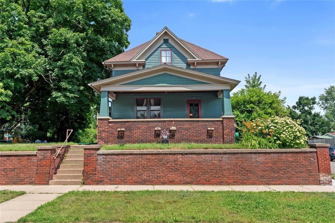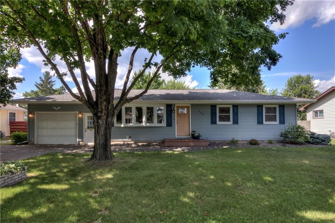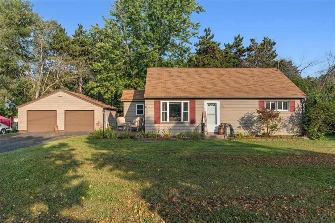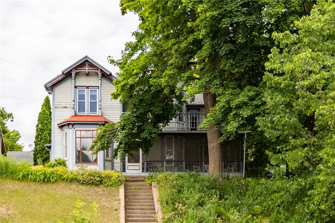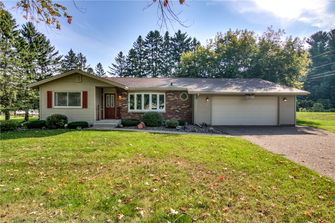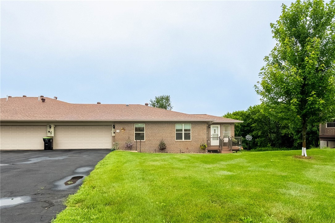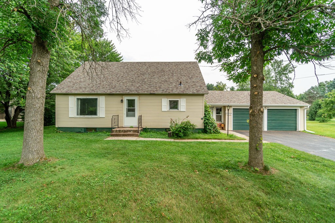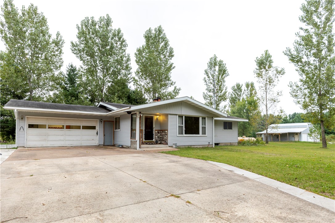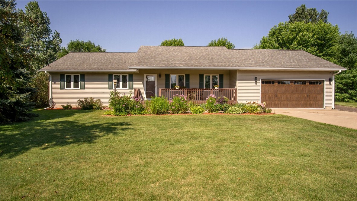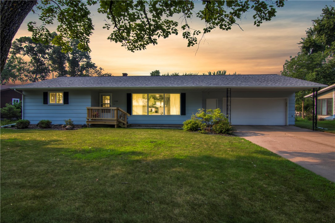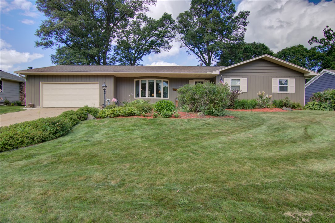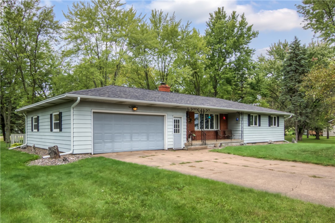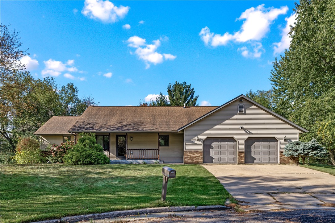9452 State Highway 124 Chippewa Falls, WI 54729
- Residential | Single Family Residence
- 3
- 1
- 1
- 3,400
- 0.95
- 1955
Description
Very nicely maintainted and updated ranch home on a large lot with great curb appeal, just outside of Chippewa Falls. The home features many recent updates including new windows and blinds, new appliances, new plumbing, new electical and light fixtures, new insulation and interior paint in home and new sheetrock and insulation in garage, sprayfoamed box sills. The kitchen was remodeled with granite counters and new stainless steel appliances. Beautiful hardwood floors throughout. The home is set back from the road with a large yard, tree lined for privacy, and large garden. There is also a garden shed for your tools. Located just 3 miles North of Chippewa Falls, near Lake Wissota.
Address
Open on Google Maps- Address 9452 State Highway 124
- City Chippewa Falls
- State WI
- Zip 54729
Property Features
Last Updated on October 17, 2025 at 2:11 PM- Above Grade Finished Area: 1,860 SqFt
- Basement: Partial
- Below Grade Unfinished Area: 1,540 SqFt
- Building Area Total: 3,400 SqFt
- Cooling: Central Air
- Electric: Circuit Breakers
- Fireplace: One, Wood Burning
- Fireplaces: 1
- Foundation: Poured
- Heating: Forced Air
- Levels: One
- Living Area: 1,860 SqFt
- Rooms Total: 11
Exterior Features
- Construction: Aluminum Siding, Stone
- Covered Spaces: 2
- Fencing: Chain Link
- Garage: 2 Car, Attached
- Lot Size: 0.95 Acres
- Parking: Asphalt, Attached, Concrete, Driveway, Garage, Garage Door Opene
- Sewer: Septic Tank
- Stories: 1
- Style: One Story
- Water Source: Drilled Well
Property Details
- 2024 Taxes: $2,442
- County: Chippewa
- Other Structures: Shed(s)
- Possession: Close of Escrow
- Property Subtype: Single Family Residence
- School District: Chippewa Falls Area Unified
- Status: Active w/ Offer
- Township: Town of Eagle Point
- Year Built: 1955
- Listing Office: Larson Realty
Appliances Included
- Dryer
- Dishwasher
- Electric Water Heater
- Microwave
- Other
- Oven
- Range
- Refrigerator
- See Remarks
- Washer
Mortgage Calculator
- Loan Amount
- Down Payment
- Monthly Mortgage Payment
- Property Tax
- Home Insurance
- PMI
- Monthly HOA Fees
Please Note: All amounts are estimates and cannot be guaranteed.
Room Dimensions
- Bathroom #1: 9' x 11', Wood, Main Level
- Bathroom #2: 4' x 6', Vinyl, Main Level
- Bedroom #1: 12' x 16', Wood, Main Level
- Bedroom #2: 12' x 14', Wood, Main Level
- Bedroom #3: 10' x 12', Wood, Main Level
- Dining Room: 12' x 14', Wood, Main Level
- Family Room: 15' x 19', Wood, Main Level
- Kitchen: 11' x 15', Wood, Main Level
- Laundry Room: 8' x 14', Wood, Main Level
- Living Room: 22' x 23', Wood, Main Level


