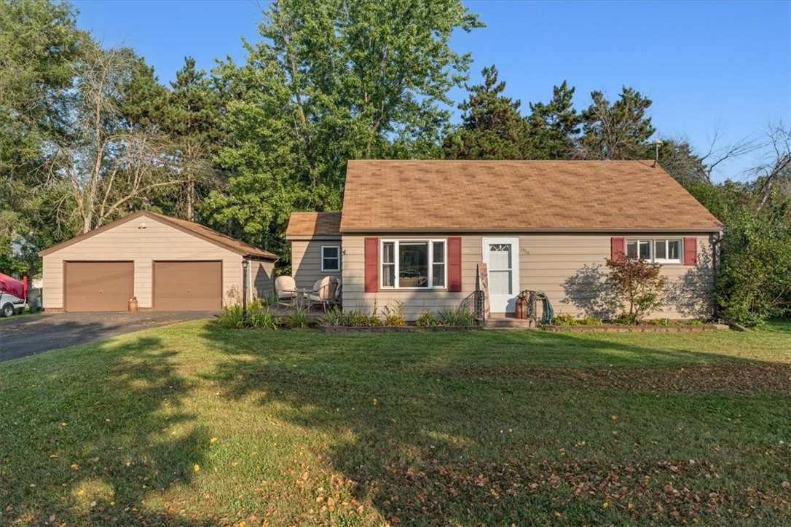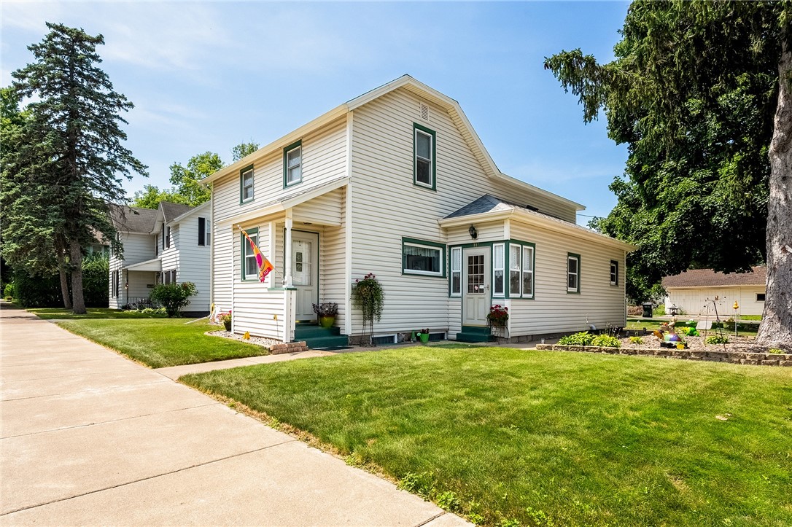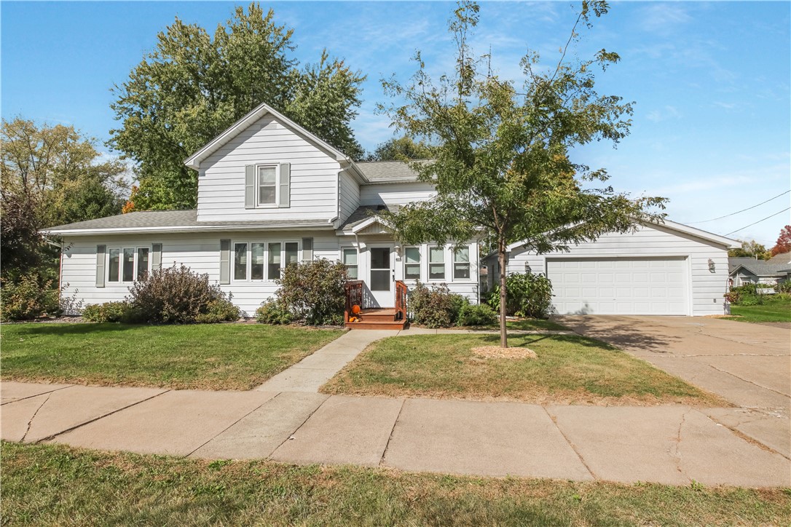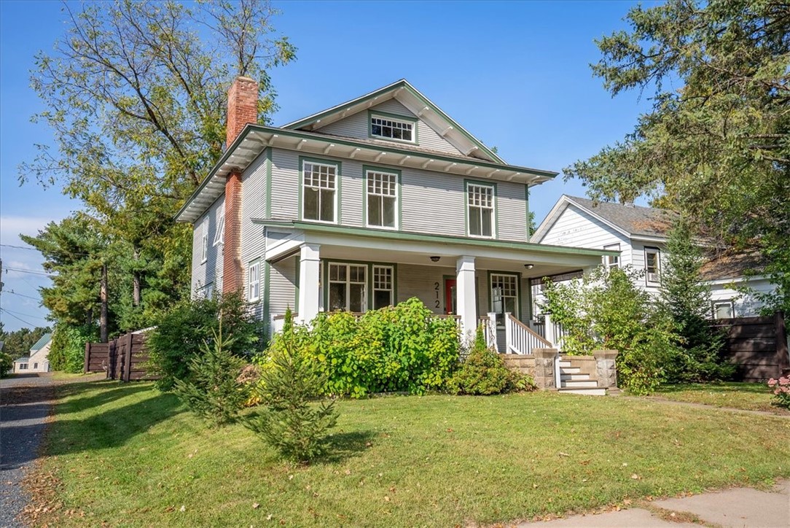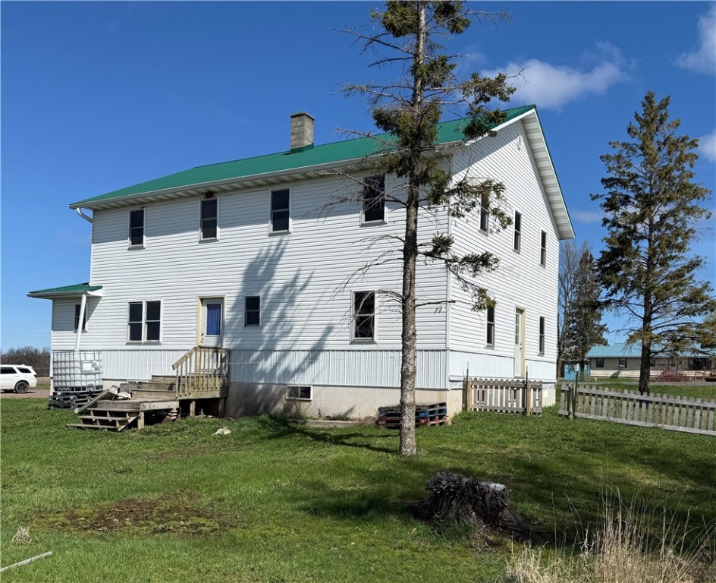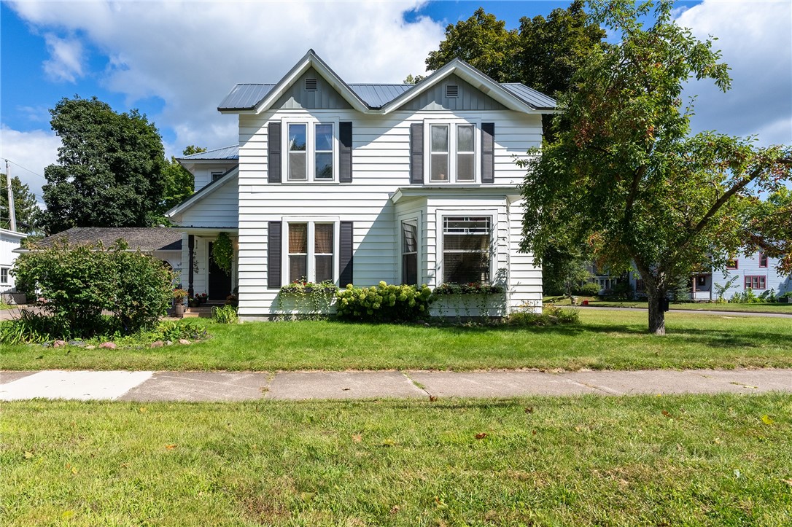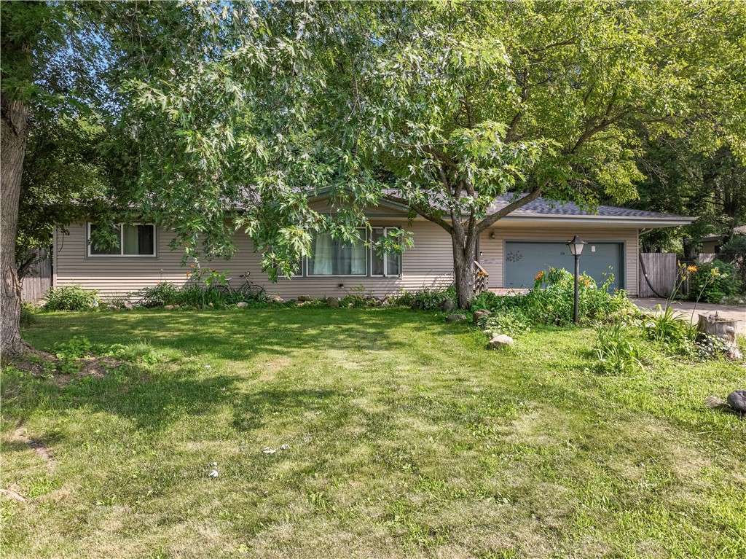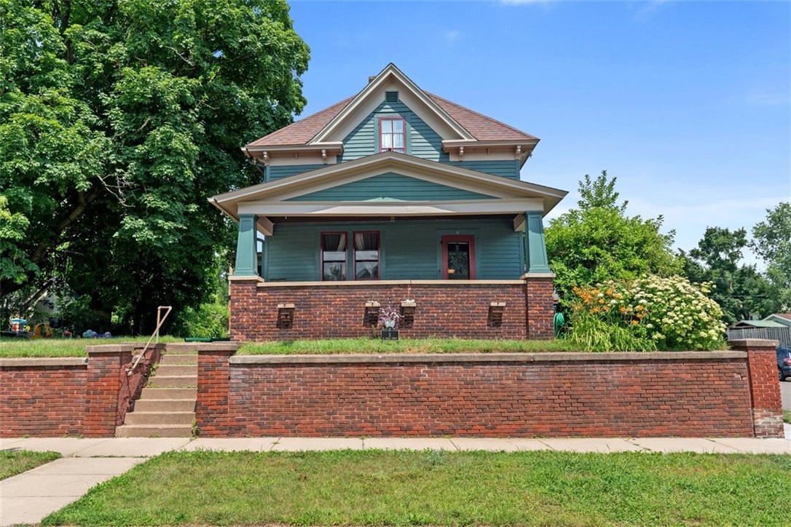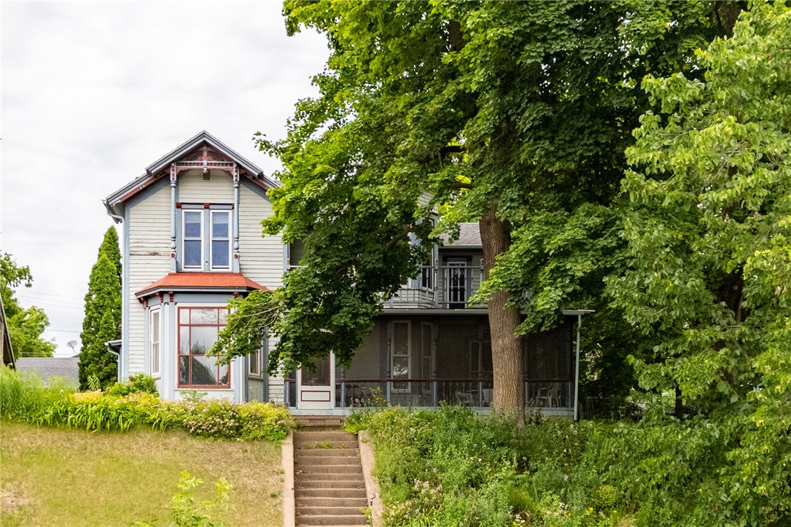3518 Anderson Drive Eau Claire, WI 54703
- Residential | Single Family Residence
- 4
- 2
- 1,913
- 1.08
- 1947
Description
Beautifully updated Northside home set on over an acre of wooded land, offering both convenience and privacy. This property is deceptively spacious, featuring a 1995 addition that expanded the main level with vaulted ceilings, a bright and airy living space, and a stunning owner’s suite. The open-concept kitchen and living room make entertaining easy, while thoughtful updates throughout—including most windows, new flooring, and modern finishes—blend comfort with style. Surrounded by mature trees, this home provides a peaceful retreat while still being close to town amenities.
Address
Open on Google Maps- Address 3518 Anderson Drive
- City Eau Claire
- State WI
- Zip 54703
Property Features
Last Updated on October 21, 2025 at 12:45 AM- Above Grade Finished Area: 1,462 SqFt
- Basement: Partially Finished
- Below Grade Finished Area: 451 SqFt
- Building Area Total: 1,913 SqFt
- Cooling: Central Air
- Electric: Circuit Breakers
- Fireplace: Gas Log
- Foundation: Block, Poured
- Heating: Forced Air
- Levels: One and One Half
- Living Area: 1,913 SqFt
- Rooms Total: 29
- Windows: Window Coverings
Exterior Features
- Construction: Aluminum Siding
- Covered Spaces: 2
- Exterior Features: Play Structure
- Garage: 2 Car, Detached
- Lot Size: 1.08 Acres
- Parking: Asphalt, Driveway, Detached, Garage, Garage Door Opener
- Patio Features: Deck
- Sewer: Public Sewer
- Style: One and One Half Story
- Water Source: Public
Property Details
- 2024 Taxes: $3,509
- County: Chippewa
- Other Structures: Shed(s)
- Possession: Close of Escrow
- Property Subtype: Single Family Residence
- School District: Eau Claire Area
- Status: Active w/ Offer
- Township: City of Eau Claire
- Year Built: 1947
- Zoning: Residential
- Listing Office: Keller Williams Realty Diversified
Appliances Included
- Dryer
- Dishwasher
- Electric Water Heater
- Disposal
- Microwave
- Oven
- Range
- Refrigerator
- Washer
Mortgage Calculator
Monthly
- Loan Amount
- Down Payment
- Monthly Mortgage Payment
- Property Tax
- Home Insurance
- PMI
- Monthly HOA Fees
Please Note: All amounts are estimates and cannot be guaranteed.
Room Dimensions
- Bathroom #1: 9' x 9', Lower Level
- Bathroom #2: 9' x 8', Main Level
- Bedroom #1: 15' x 10', Main Level
- Bedroom #2: 14' x 14', Carpet, Main Level
- Bedroom #3: 10' x 10', Carpet, Main Level
- Bedroom #4: 11' x 10', Carpet, Main Level
- Dining Room: 11' x 22', Laminate, Main Level
- Entry/Foyer: 6' x 6', Main Level
- Family Room: 10' x 23', Lower Level
- Kitchen: 8' x 15', Simulated Wood, Plank, Main Level
- Living Room: 12' x 19', Simulated Wood, Plank, Main Level
- Other: 18' x 21', Lower Level
- Other: 9' x 14', Lower Level
- Other: 14' x 20', Lower Level
- Other: 5' x 5', Main Level
- Other: 21' x 46', Wood, Main Level
- Utility/Mechanical: 7' x 11', Lower Level

