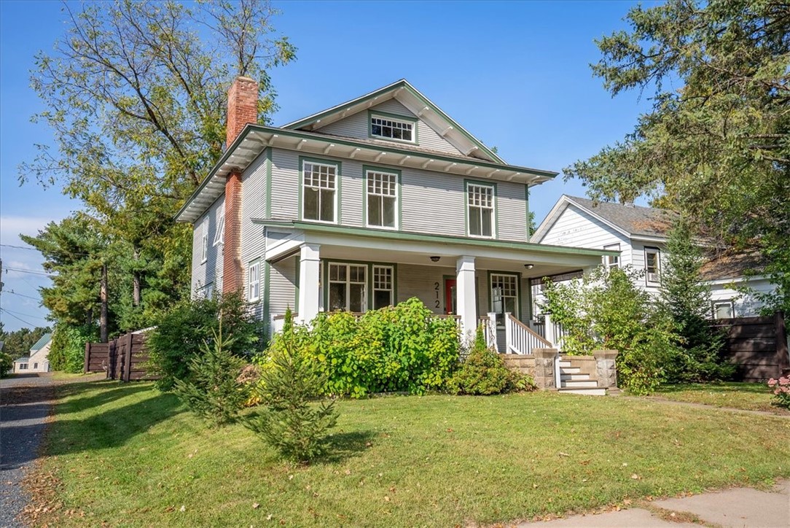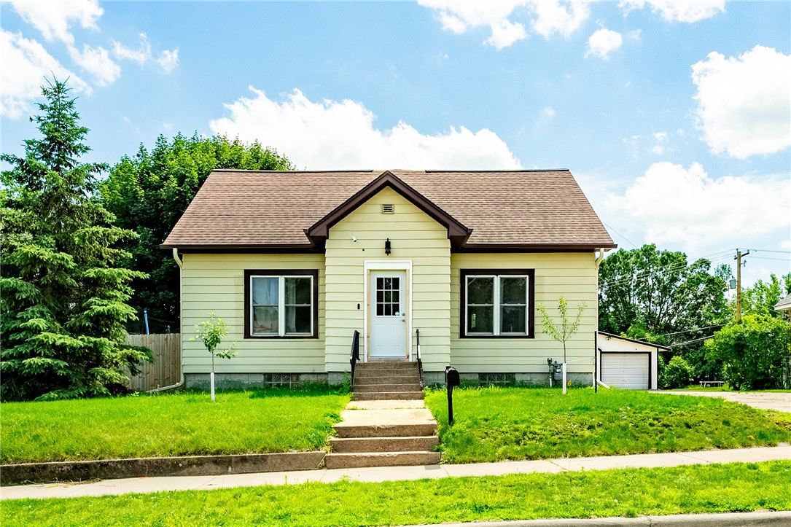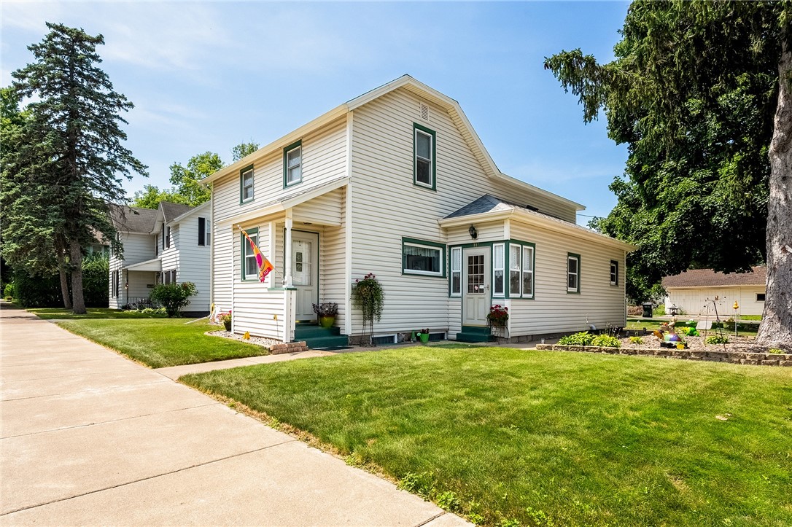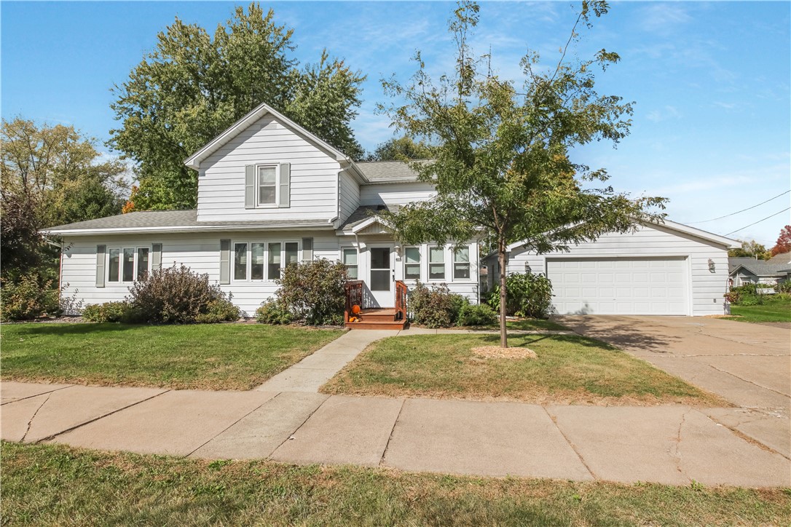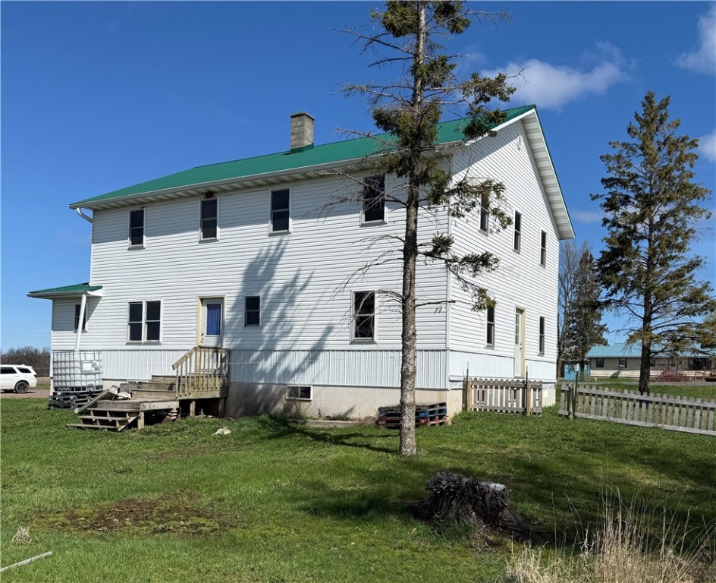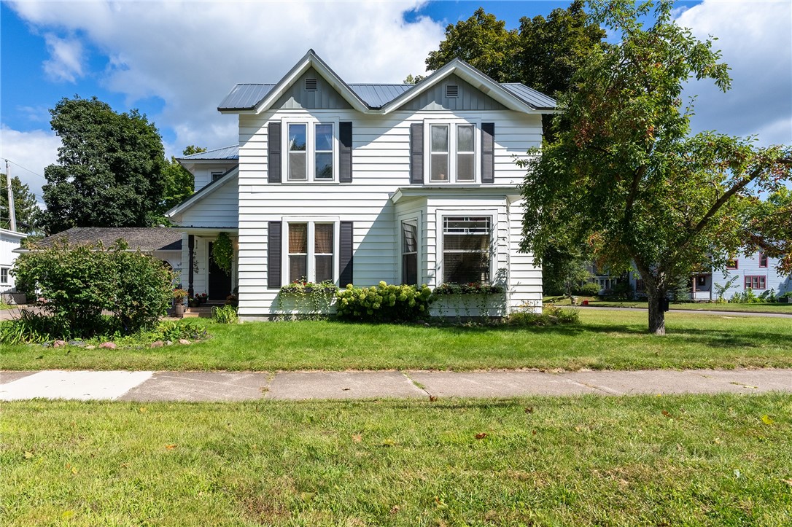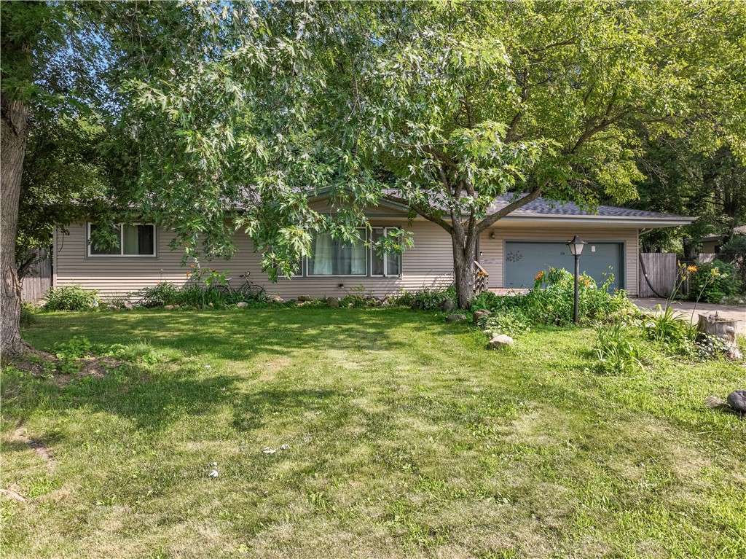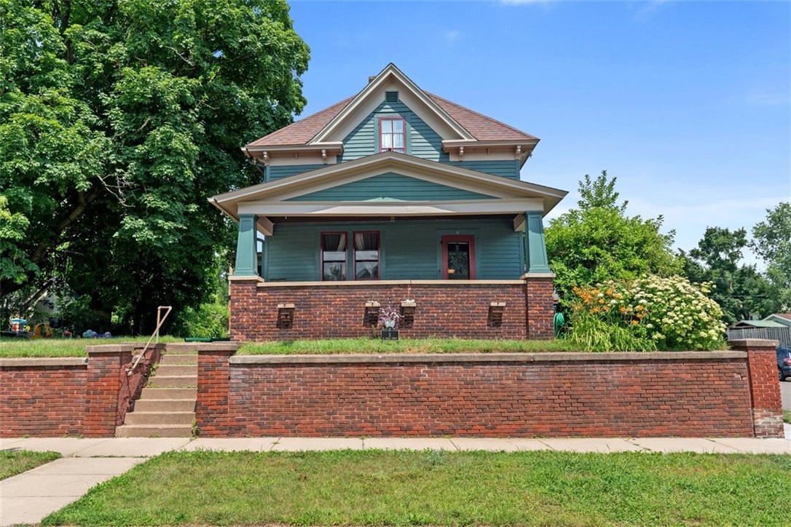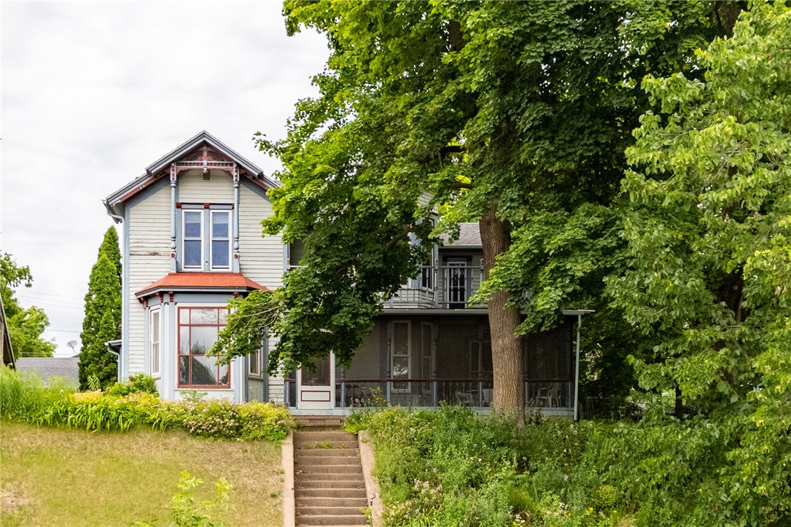212 W Ginty Street Cadott, WI 54727
- Residential | Single Family Residence
- 4
- 2
- 1
- 3,035
- 0.23
- 1915
Description
Discover timeless elegance paired with modern comfort in this beautifully maintained two-story Victorian. The main level showcases original hardwood floors, intricate woodwork, crown molding, and stunning leaded glass windows. A formal dining room sets the stage for gatherings, while the kitchen, laundry, and full bath add everyday convenience. The inviting living room centers around a wood-burning fireplace, creating a cozy focal point. Upstairs, all four bedrooms continue the charm with original hardwood floors, accompanied by a full bathroom and a delightful three-season porch. Outdoors, a semi-private city lot offers mature trees, lush landscaping, and a partial fence for added serenity. A spacious detached garage provides ample room for vehicles and storage. Schedule your private showing today and experience the perfect balance of character and comfort!
Address
Open on Google Maps- Address 212 W Ginty Street
- City Cadott
- State WI
- Zip 54727
Property Features
Last Updated on October 21, 2025 at 12:45 AM- Above Grade Finished Area: 2,027 SqFt
- Basement: Full
- Below Grade Unfinished Area: 1,008 SqFt
- Building Area Total: 3,035 SqFt
- Electric: Circuit Breakers
- Fireplace: One, Wood Burning
- Fireplaces: 1
- Foundation: Block, Stone
- Heating: Baseboard, Hot Water, Radiant
- Interior Features: Ceiling Fan(s)
- Levels: Two
- Living Area: 2,027 SqFt
- Rooms Total: 13
Exterior Features
- Construction: Wood Siding
- Covered Spaces: 2
- Exterior Features: Fence
- Fencing: Wood, Yard Fenced
- Garage: 2 Car, Detached
- Lot Size: 0.23 Acres
- Parking: Concrete, Driveway, Detached, Garage, Garage Door Opener
- Patio Features: Enclosed, Open, Porch, Three Season
- Sewer: Public Sewer
- Stories: 2
- Style: Two Story
- Water Source: Public
Property Details
- 2024 Taxes: $3,010
- County: Chippewa
- Possession: Close of Escrow
- Property Subtype: Single Family Residence
- School District: Cadott Community
- Status: Active w/ Offer
- Township: Village of Cadott
- Year Built: 1915
- Zoning: Residential
- Listing Office: Keller Williams Realty Diversified
Appliances Included
- Dryer
- Gas Water Heater
- Other
- Oven
- Range
- Refrigerator
- See Remarks
- Washer
Mortgage Calculator
- Loan Amount
- Down Payment
- Monthly Mortgage Payment
- Property Tax
- Home Insurance
- PMI
- Monthly HOA Fees
Please Note: All amounts are estimates and cannot be guaranteed.
Room Dimensions
- 3 Season Room: 8' x 16', Wood, Upper Level
- Bathroom #1: 4' x 4', Concrete, Lower Level
- Bathroom #2: 9' x 9', Vinyl, Upper Level
- Bathroom #3: 7' x 8', Vinyl, Main Level
- Bedroom #1: 13' x 8', Wood, Upper Level
- Bedroom #2: 13' x 14', Wood, Upper Level
- Bedroom #3: 17' x 14', Wood, Upper Level
- Bedroom #4: 13' x 13', Wood, Upper Level
- Dining Room: 15' x 14', Wood, Main Level
- Entry/Foyer: 15' x 11', Wood, Main Level
- Kitchen: 19' x 12', Wood, Main Level
- Laundry Room: 7' x 7', Vinyl, Main Level
- Living Room: 19' x 15', Wood, Main Level
Similar Properties
Open House: October 26 | 1 - 2:30 PM
334 W Grand Avenue
Open House: October 25 | 12 - 1 PM

