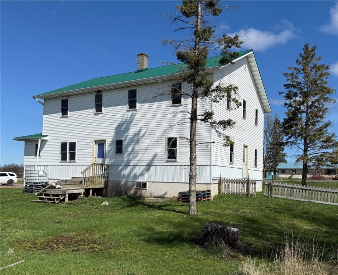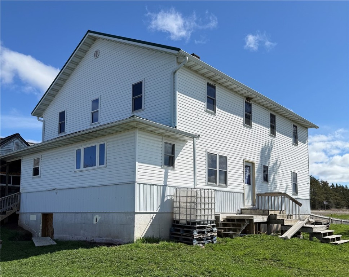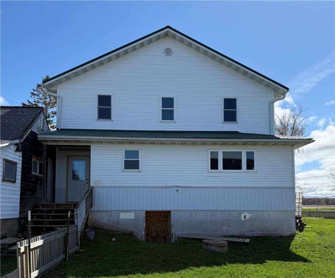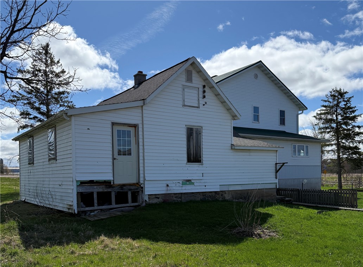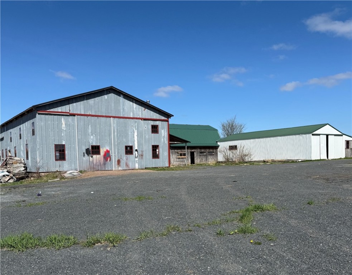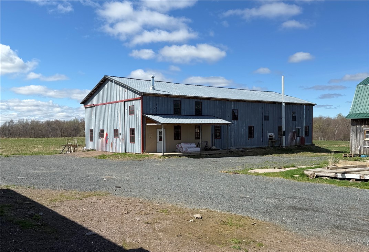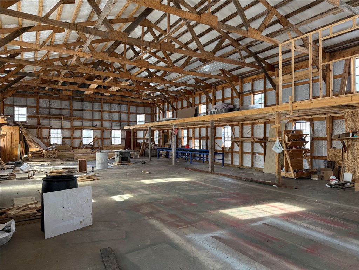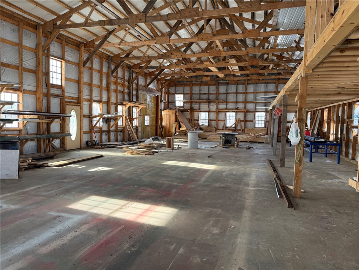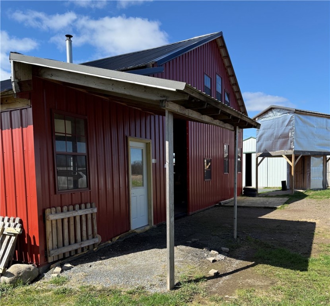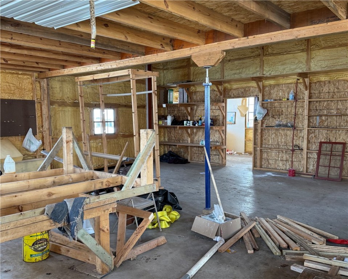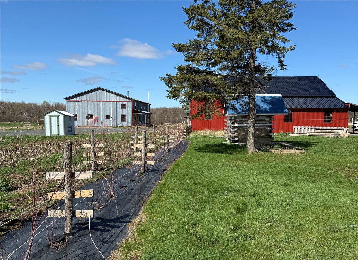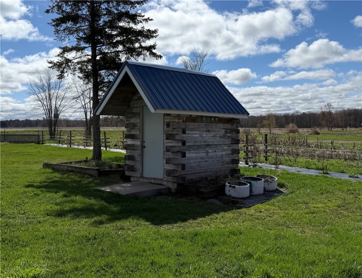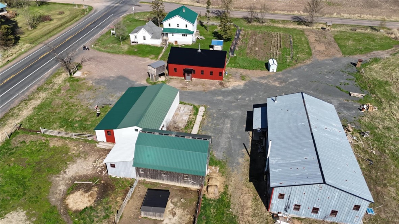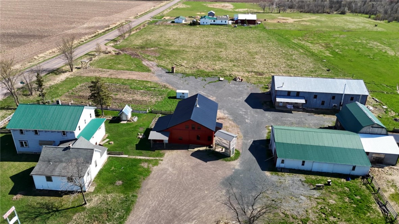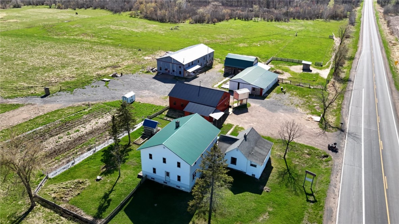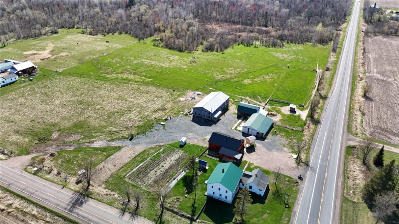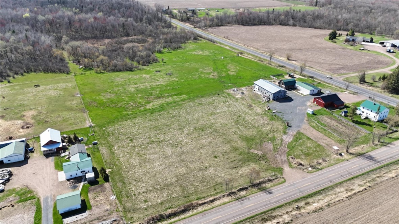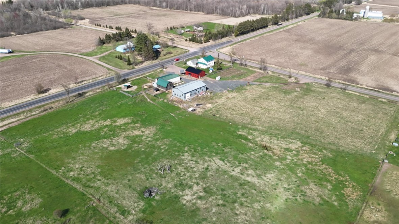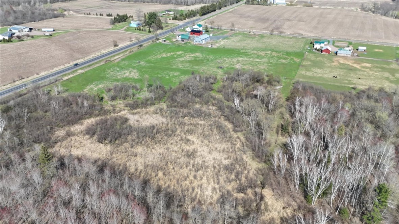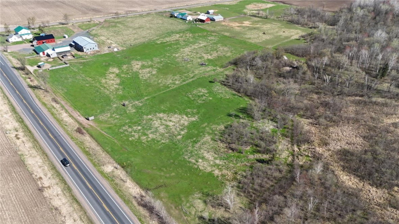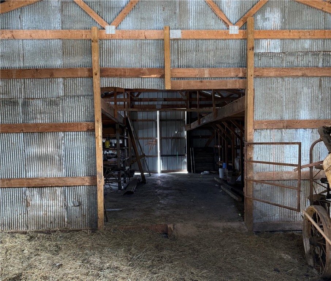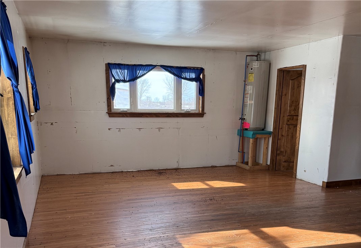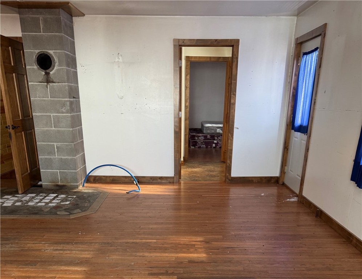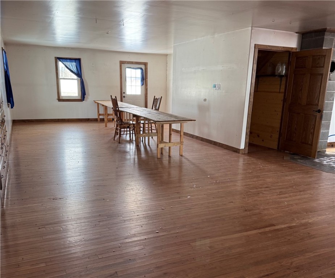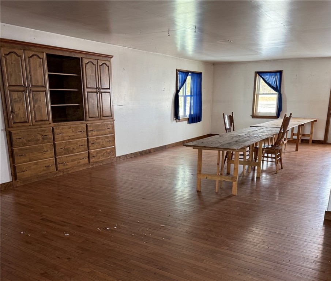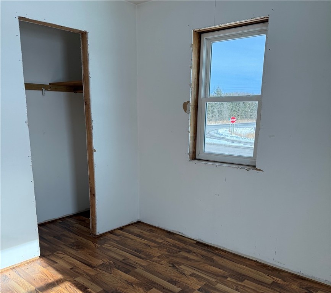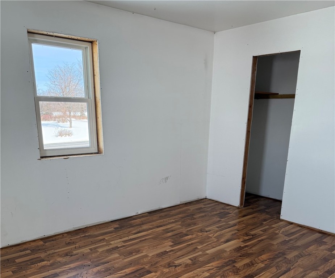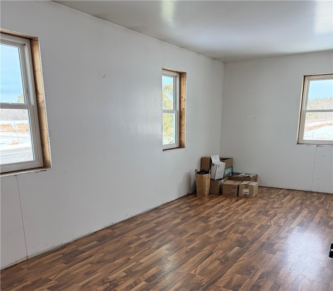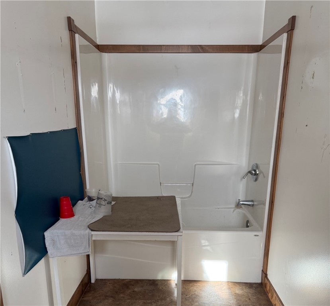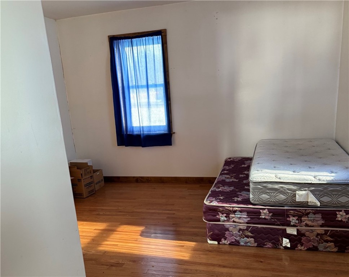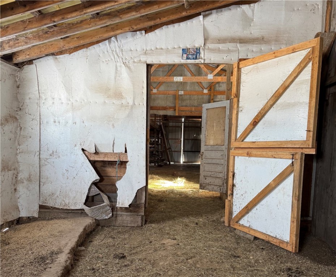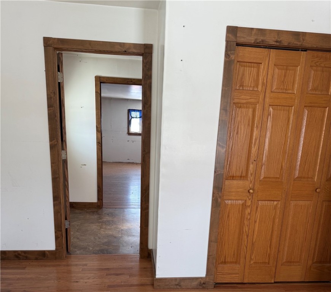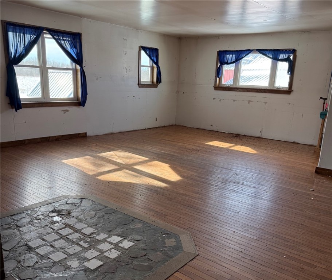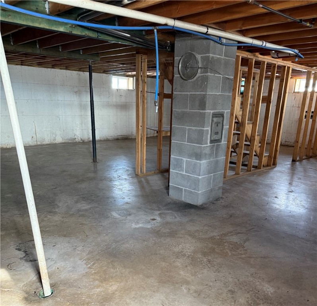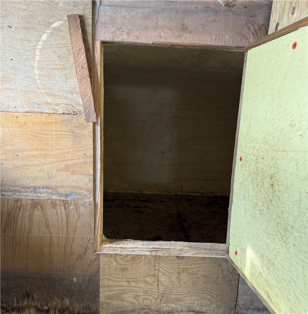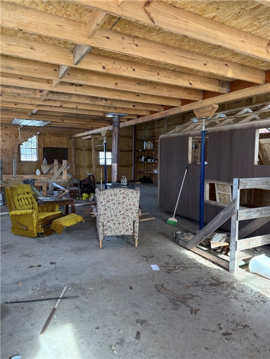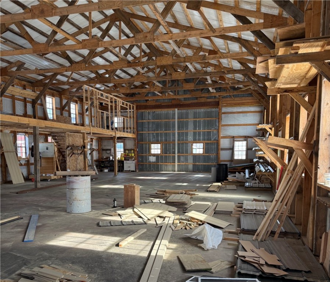36995 State Highway 64 Gilman, WI 54433
- Residential | Single Family Residence
- 6
- 1
- 4,080
- 19.96
- 1904
Description
Have you been searching for space inside and out? Here's an excellent opportunity to have that and more from this sweet homestead. Located only a few miles from town and nestled on a prime country corner, this classic white farmhouse has so much to offer. From the 6 bedrooms, hardwood floors, open concept kitchen and dining room, to the many outbuildings including a 48x32 pole shed with lean to complete with a concrete floor and spray foam insulation, an enormous 80x40 workshop with a massive 20x15 sliding door(s) - perfect for story your toys, or the thoughtfully designed horse barn, which includes fencing for your animals. If you've been dreaming of starting a small farm, need space for your hobbies, or simply desire a lifestyle change, soak in all this property has to offer and get in touch with us today.
Address
Open on Google Maps- Address 36995 State Highway 64
- City Gilman
- State WI
- Zip 54433
Property Features
Last Updated on July 10, 2025 at 4:22 PM- Above Grade Finished Area: 2,720 SqFt
- Basement: Full
- Below Grade Unfinished Area: 1,360 SqFt
- Building Area Total: 4,080 SqFt
- Foundation: Block
- Levels: Two
- Living Area: 2,720 SqFt
- Rooms Total: 12
Exterior Features
- Construction: Aluminum Siding, Steel, Vinyl Siding
- Covered Spaces: 6
- Fencing: Other, See Remarks
- Garage: 6 Car, Detached
- Lot Size: 19.96 Acres
- Parking: Driveway, Detached, Garage, Gravel
- Sewer: Holding Tank, Septic Tank
- Stories: 2
- Style: Two Story
- Water Source: Well
Property Details
- 2024 Taxes: $1,542
- County: Chippewa
- Other Structures: Barn(s), Outbuilding, Shed(s)
- Possession: Close of Escrow
- Property Subtype: Single Family Residence
- School District: Gilman
- Status: Active
- Township: Town of Colburn
- Year Built: 1904
- Listing Office: White Barn Realty
Appliances Included
- Other
- See Remarks
Mortgage Calculator
- Loan Amount
- Down Payment
- Monthly Mortgage Payment
- Property Tax
- Home Insurance
- PMI
- Monthly HOA Fees
Please Note: All amounts are estimates and cannot be guaranteed.
Room Dimensions
- Bathroom #1: 5' x 12', Linoleum, Main Level
- Bedroom #1: 12' x 14', Laminate, Upper Level
- Bedroom #2: 10' x 20', Laminate, Upper Level
- Bedroom #3: 11' x 12', Wood, Main Level
- Bedroom #4: 10' x 12', Laminate, Upper Level
- Bedroom #5: 12' x 14', Laminate, Upper Level
- Bedroom #6: 10' x 10', Linoleum, Upper Level
- Bonus Room: 6' x 14', Laminate, Upper Level
- Dining Room: 16' x 17', Wood, Main Level
- Family Room: 14' x 21', Wood, Main Level
- Kitchen: 15' x 24', Wood, Main Level
- Pantry: 7' x 10', Wood, Main Level

