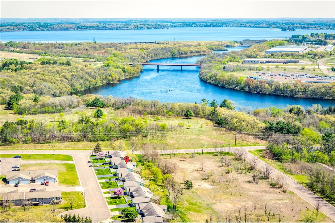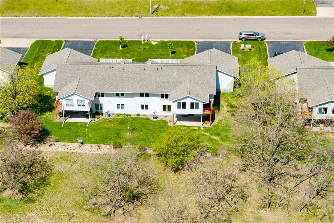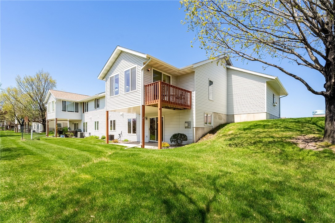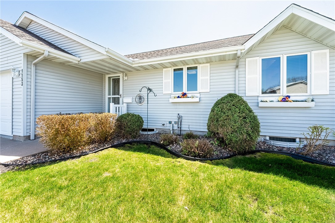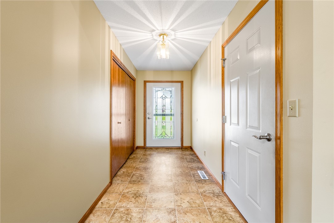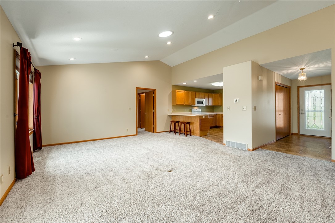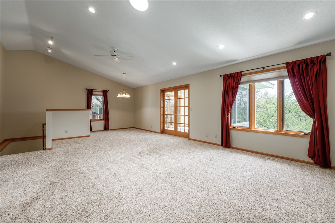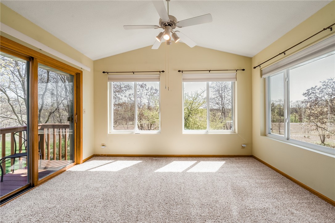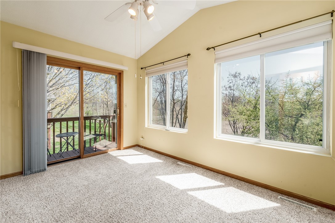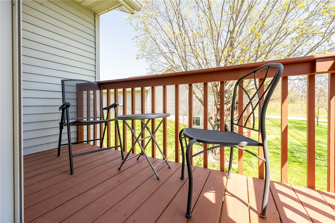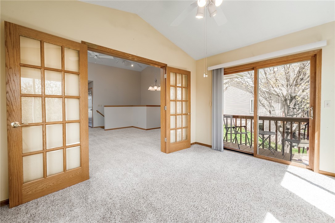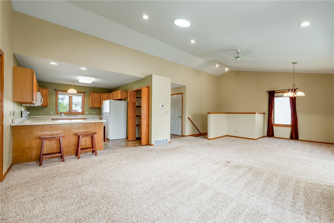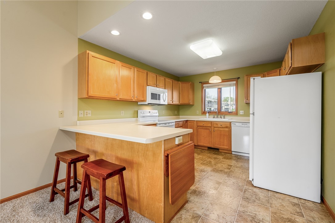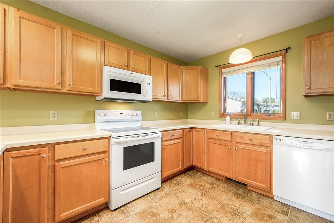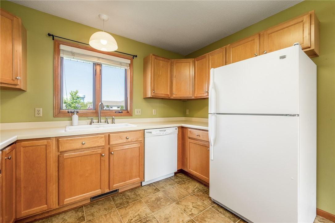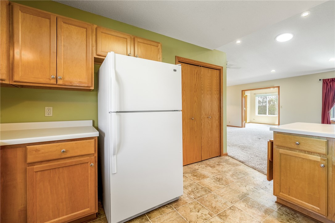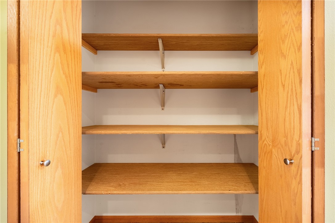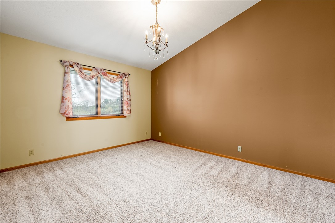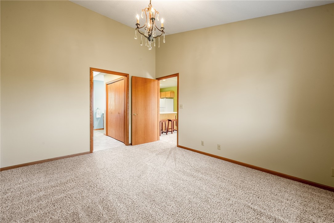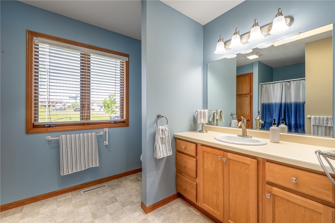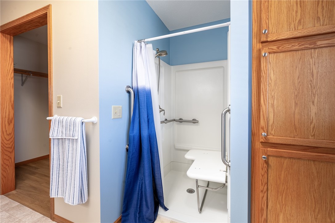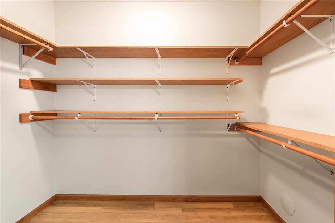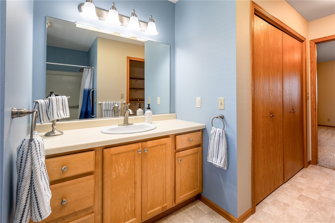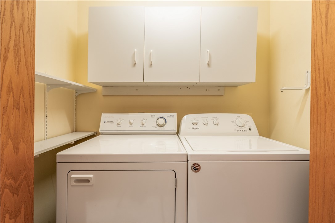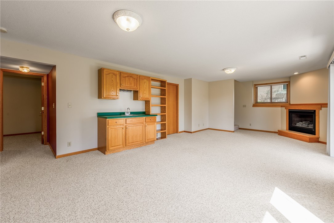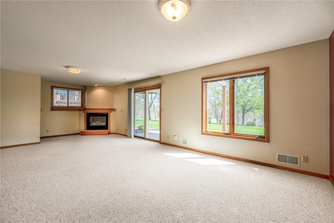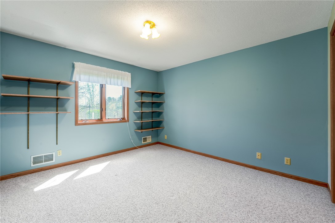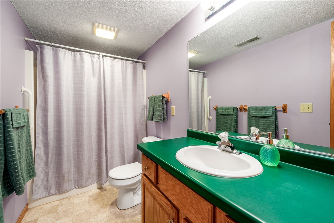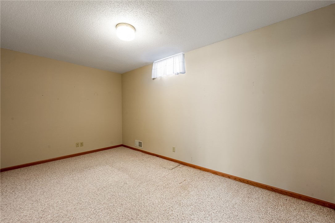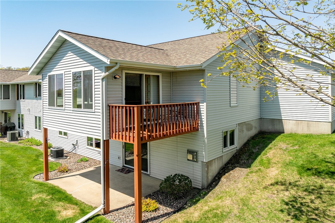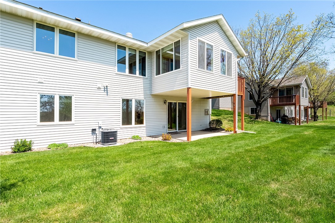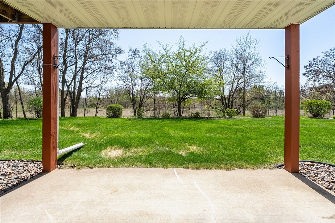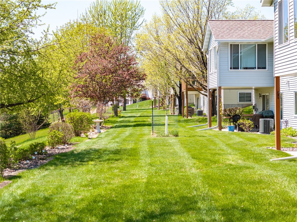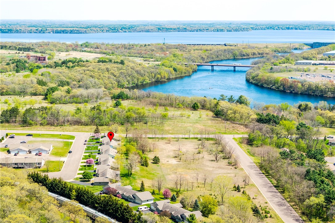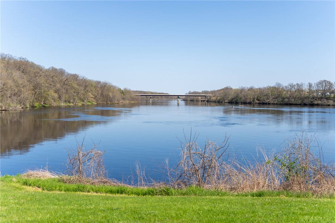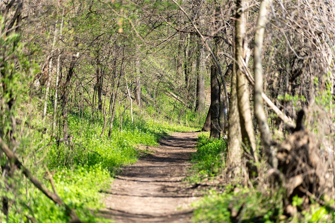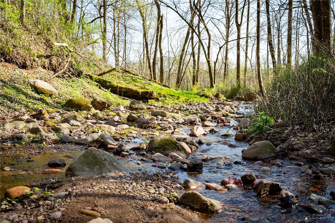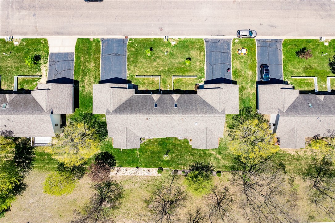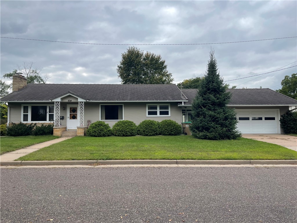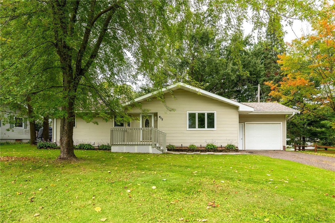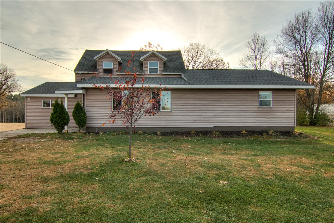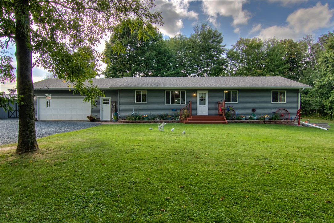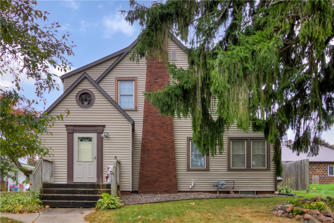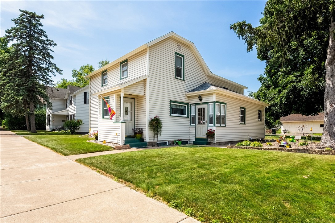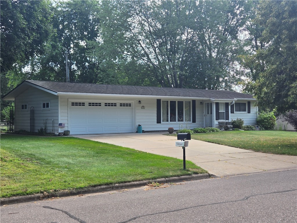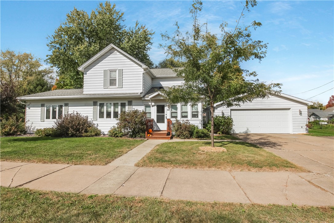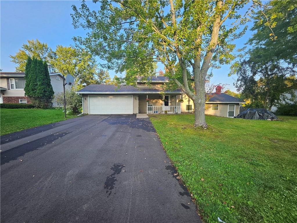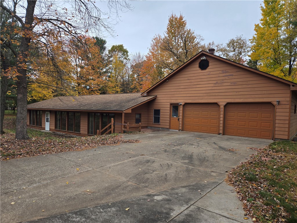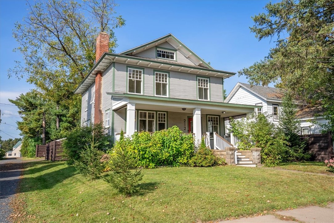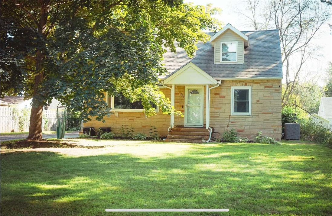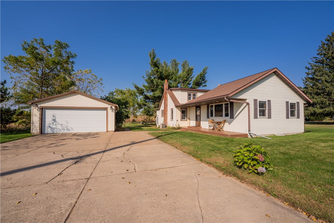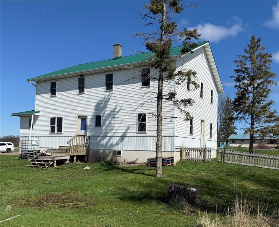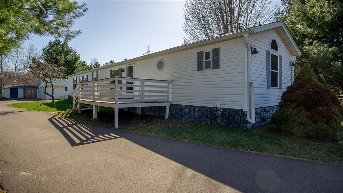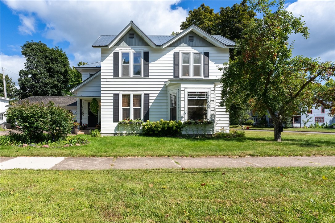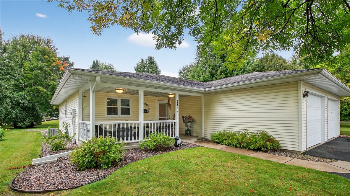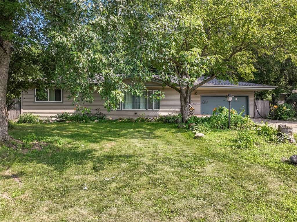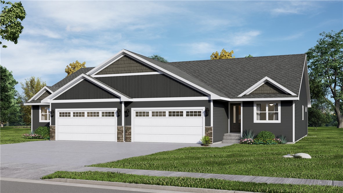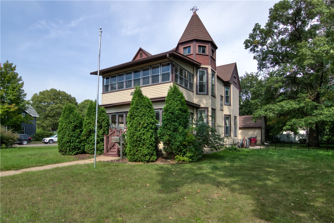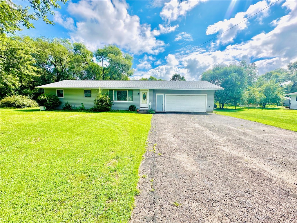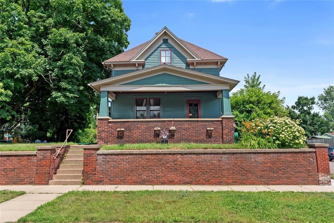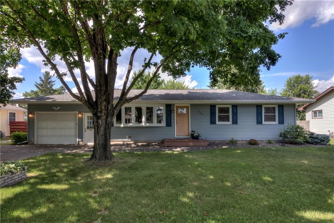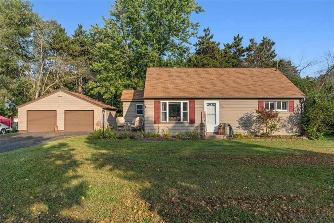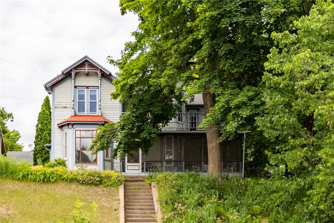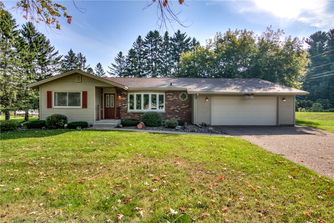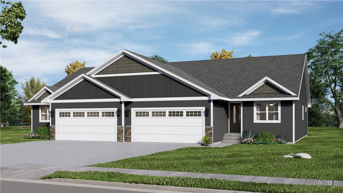1153 Weather Ridge Road Chippewa Falls, WI 54729
- Residential | Condominium
- 2
- 2
- 2,300
- 1997
Description
Experience the harmony of nature and convenience with this 2 br, 2 ba, 2-car garage condo in beautiful Chippewa Falls! Just a short walk to the river and walking paths, this move-in ready, one-story home backs up to association-owned prairie land that boasts deer, turkeys, and songbirds galore! Enjoy an open-concept floor plan with a great room; fabulous 4-season room with walk out to a private balcony; spacious eat-in kitchen with a huge pantry; and owner's suite with a main floor laundry, walk-in closet and accessible shower. Recessed lighting, a solar tube, skylight, and remote-controlled blinds enhance visibility and convenience. Expansive lower level family room features a gas fireplace, wet bar area, built-in shelves, and another walk out to a covered patio. 2nd br, full bath, office, and unfinished storage room complete the lower level. Association handles lawn maintenance and snow removal. This home is a rare gem, combining peace, beauty and practicality all in one package.
Address
Open on Google Maps- Address 1153 Weather Ridge Road
- City Chippewa Falls
- State WI
- Zip 54729
Property Features
Last Updated on October 14, 2025 at 12:46 AM- Above Grade Finished Area: 1,220 SqFt
- Basement: Full, Walk-Out Access
- Below Grade Finished Area: 884 SqFt
- Below Grade Unfinished Area: 196 SqFt
- Building Area Total: 2,300 SqFt
- Cooling: Central Air
- Electric: Circuit Breakers
- Fireplace: One, Gas Log
- Fireplaces: 1
- Foundation: Poured
- Heating: Forced Air
- Interior Features: Ceiling Fan(s)
- Levels: One
- Living Area: 2,104 SqFt
- Rooms Total: 12
- Windows: Window Coverings
Exterior Features
- Construction: Vinyl Siding
- Covered Spaces: 2
- Garage: 2 Car, Attached
- Parking: Asphalt, Attached, Driveway, Garage, Garage Door Opener
- Patio Features: Concrete, Deck, Four Season, Patio
- Sewer: Public Sewer
- Stories: 1
- Style: One Story
- Water Source: Public
Property Details
- 2024 Taxes: $4,098
- Association: Yes
- Association Fee: $660/Quarter
- County: Chippewa
- Possession: Close of Escrow
- Property Subtype: Condominium, Single Family Residence
- School District: Chippewa Falls Area Unified
- Status: Active
- Township: City of Chippewa Falls
- Year Built: 1997
- Zoning: Residential
- Listing Office: Keller Williams Realty Diversified
Appliances Included
- Dryer
- Dishwasher
- Disposal
- Microwave
- Oven
- Range
- Refrigerator
- Washer
Mortgage Calculator
- Loan Amount
- Down Payment
- Monthly Mortgage Payment
- Property Tax
- Home Insurance
- PMI
- Monthly HOA Fees
Please Note: All amounts are estimates and cannot be guaranteed.
Room Dimensions
- 4 Season Room: 9' x 13', Carpet, Main Level
- Bathroom #1: 5' x 11', Vinyl, Lower Level
- Bathroom #2: 8' x 11', Vinyl, Main Level
- Bedroom #1: 11' x 12', Carpet, Lower Level
- Bedroom #2: 11' x 14', Carpet, Main Level
- Dining Area: 11' x 13', Carpet, Main Level
- Entry/Foyer: 5' x 12', Vinyl, Main Level
- Family Room: 14' x 27', Carpet, Lower Level
- Kitchen: 11' x 14', Vinyl, Main Level
- Laundry Room: 6' x 7', Vinyl, Main Level
- Living Room: 14' x 16', Carpet, Main Level
- Office: 8' x 15', Carpet, Lower Level
Similar Properties
Open House: October 25 | 10 - 11 AM


