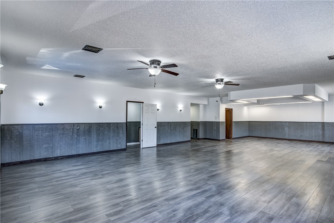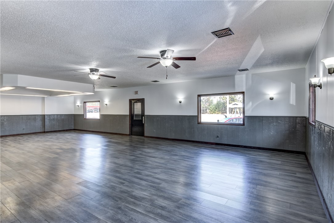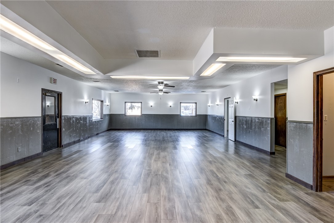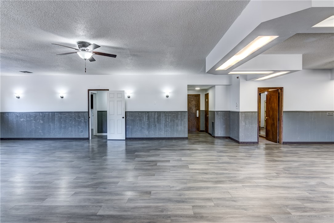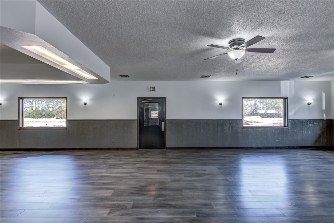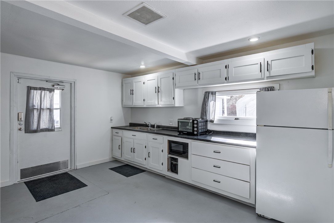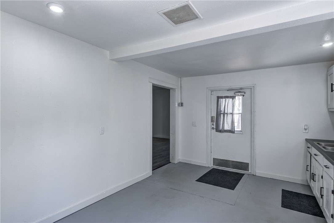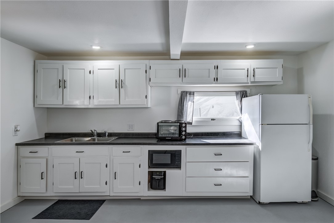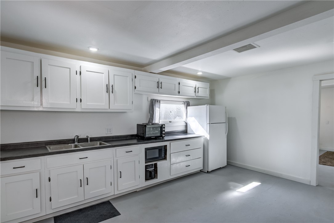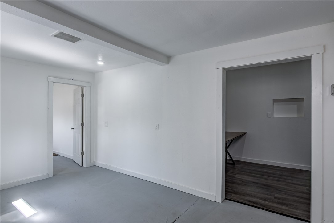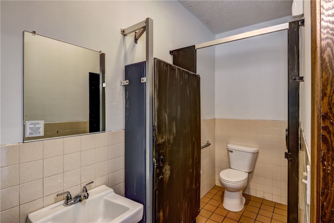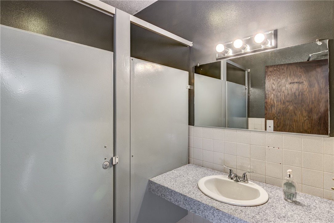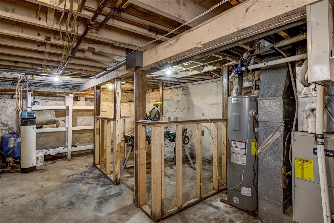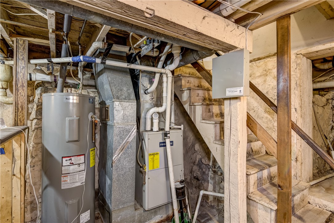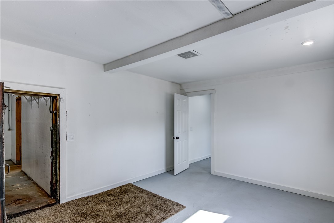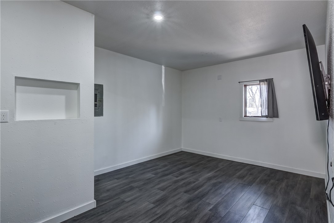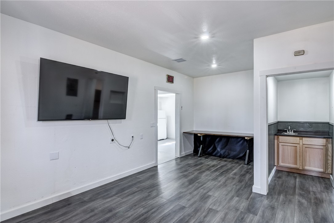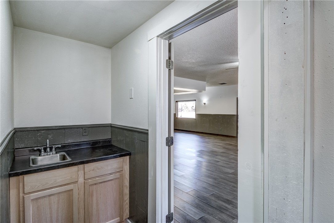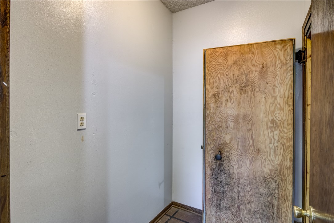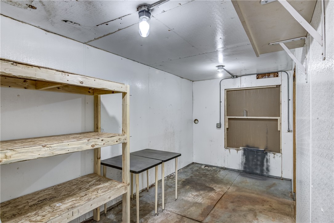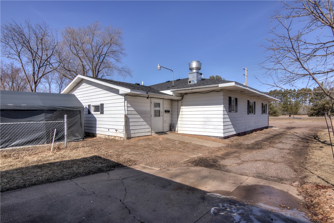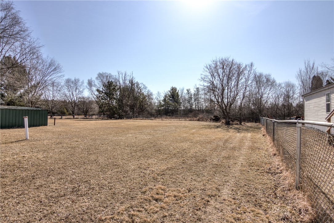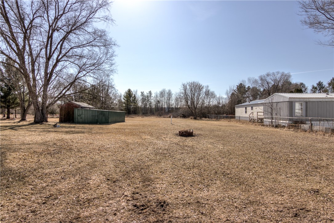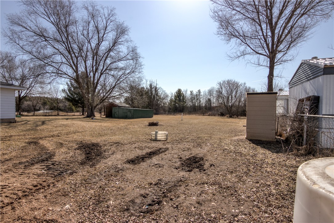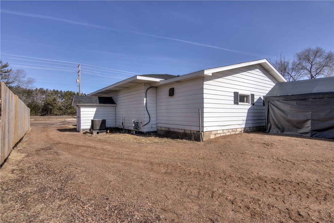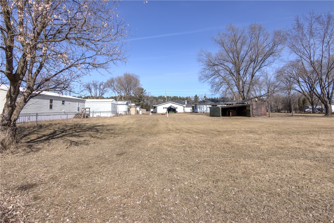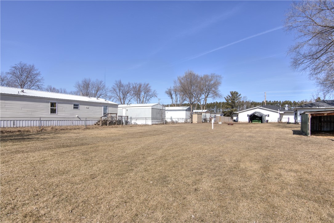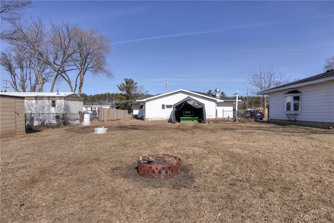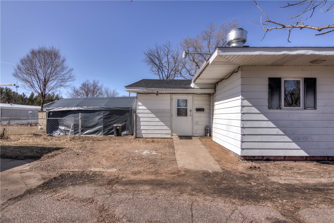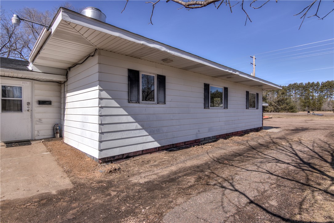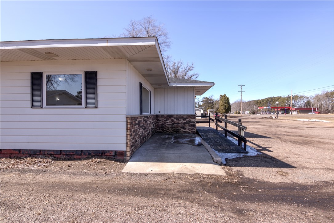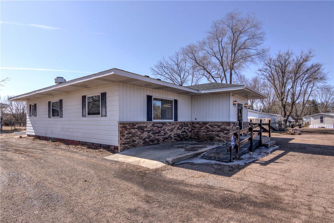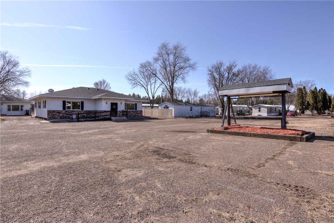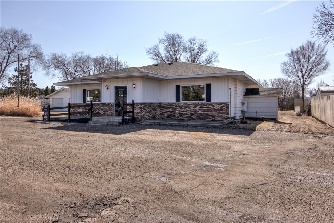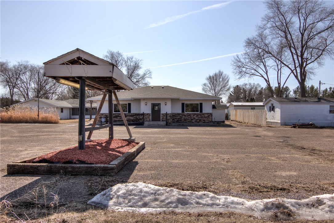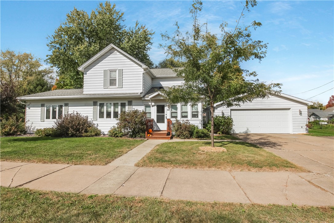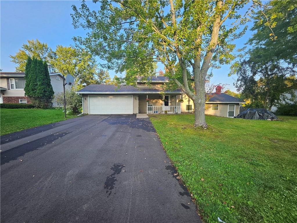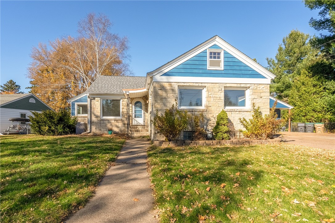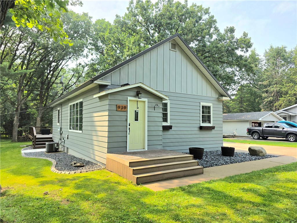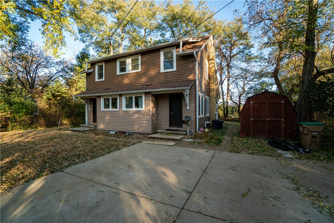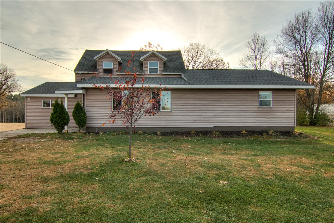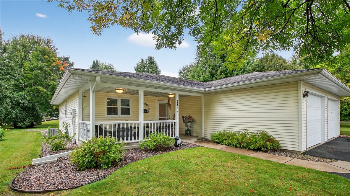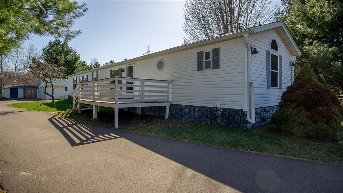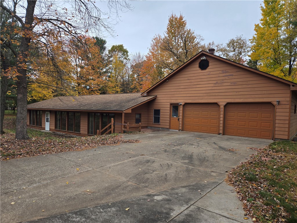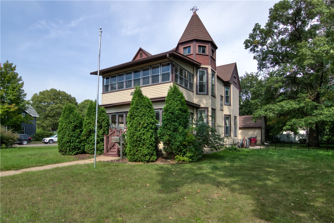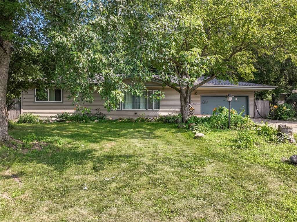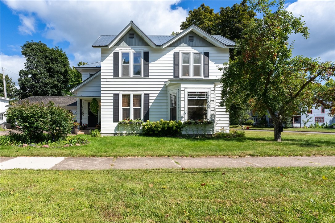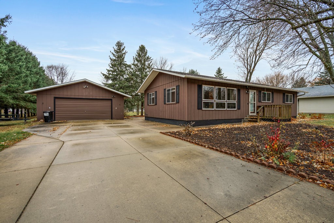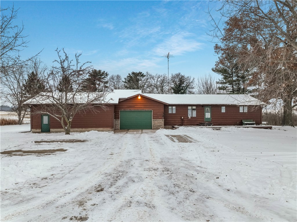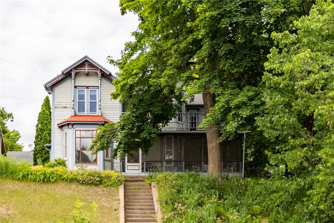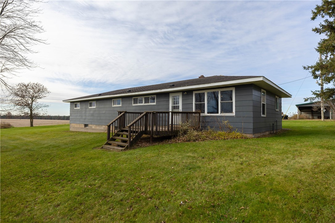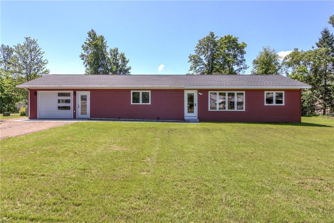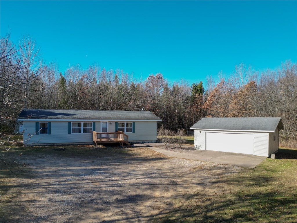19845 County Highway X 2 Chippewa Falls, WI 54729
- Residential | Condominium
- 2
- 2
- 2,566
- 1982
Description
This is your chance to take on your next business adventure while you work from home. You can check off perfect location, and updated building from the list! The building has been freshly updated with paint and flooring, and it also has a newer roof, furnace, central air unit, and well pump. The building features a large front room, 2 bathrooms, kitchenette, and 2 other bedrooms/offices. This property provides a great location with easy visibility on the highway, its close to Lake Wissota, and has a large parking lot. Plus, the property offers enough space for future expansion and growth. Talk about all the right things for endless possibilities – act now!
Address
Open on Google Maps- Address 19845 County Highway X 2
- City Chippewa Falls
- State WI
- Zip 54729
Property Features
Last Updated on November 20, 2025 at 8:28 AM- Above Grade Finished Area: 2,116 SqFt
- Basement: Partial
- Below Grade Unfinished Area: 450 SqFt
- Building Area Total: 2,566 SqFt
- Cooling: Central Air
- Electric: Circuit Breakers
- Foundation: Stone
- Heating: Forced Air
- Levels: One
- Living Area: 2,116 SqFt
- Rooms Total: 6
Exterior Features
- Construction: Brick, Metal Siding
- Parking: Asphalt, Driveway, No Garage
- Patio Features: Concrete, Patio
- Sewer: Septic Tank
- Stories: 1
- Style: One Story
- Water Source: Shared Well
Property Details
- 2024 Taxes: $1,872
- County: Chippewa
- Possession: Close of Escrow
- Property Subtype: Condominium, Mixed Use
- School District: Chippewa Falls Area Unified
- Status: Active
- Township: Town of Lafayette
- Unit Number: 2
- Year Built: 1982
- Zoning: Commercial
- Listing Office: C21 Affiliated
Appliances Included
- Electric Water Heater
- Refrigerator
Mortgage Calculator
Monthly
- Loan Amount
- Down Payment
- Monthly Mortgage Payment
- Property Tax
- Home Insurance
- PMI
- Monthly HOA Fees
Please Note: All amounts are estimates and cannot be guaranteed.
Room Dimensions
- Bathroom #1: 6' x 8', Tile, Main Level
- Bathroom #2: 4' x 11', Tile, Main Level
- Bedroom #1: 12' x 15', Concrete, Main Level
- Bedroom #2: 12' x 20', Simulated Wood, Plank, Main Level
- Kitchen: 12' x 16', Concrete, Main Level
- Living Room: 24' x 46', Simulated Wood, Plank, Main Level


