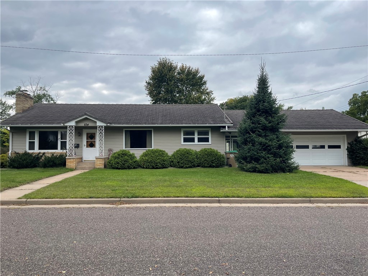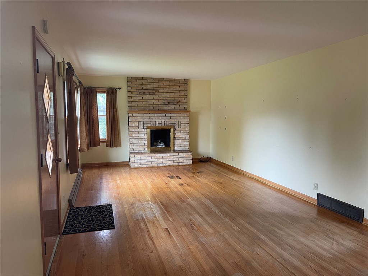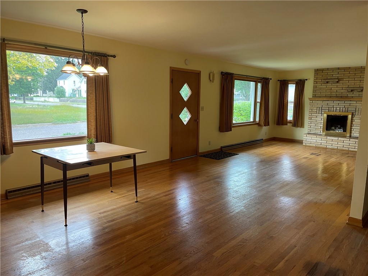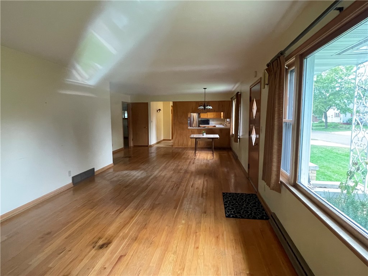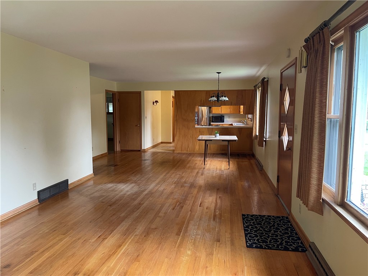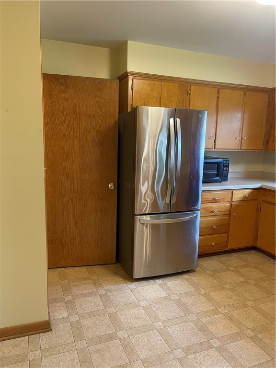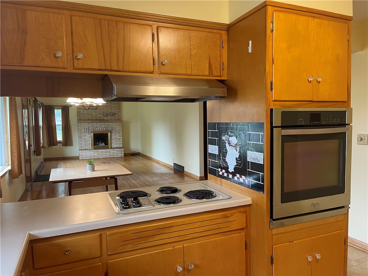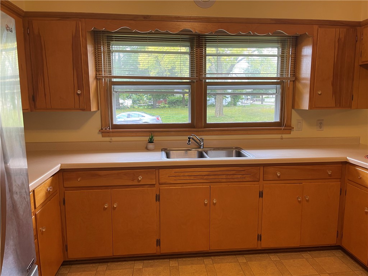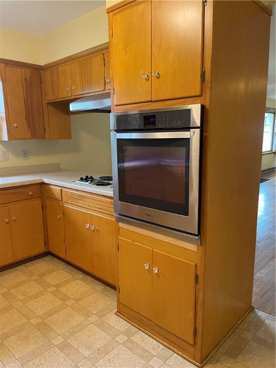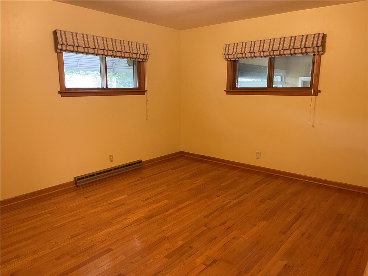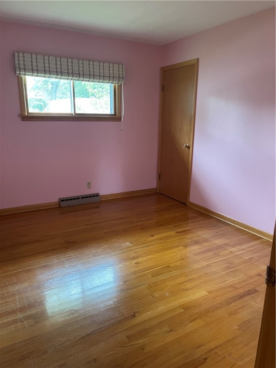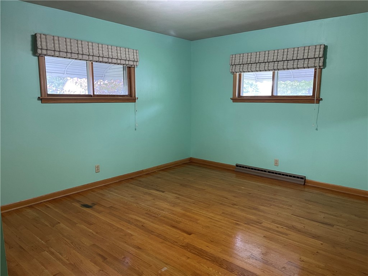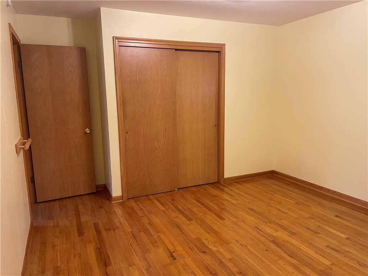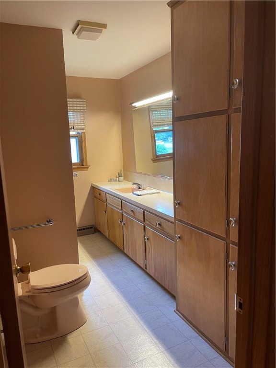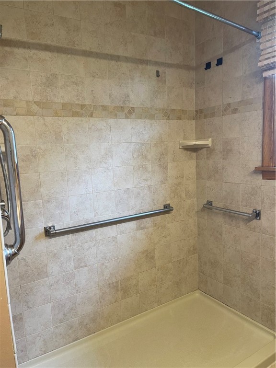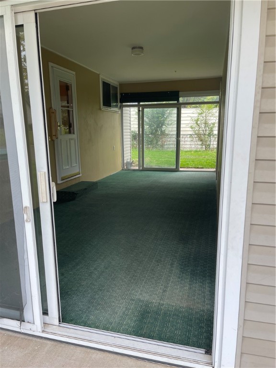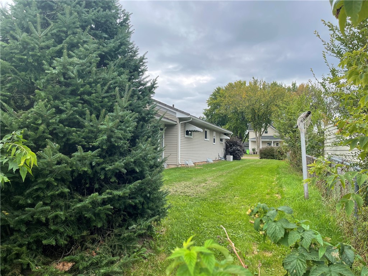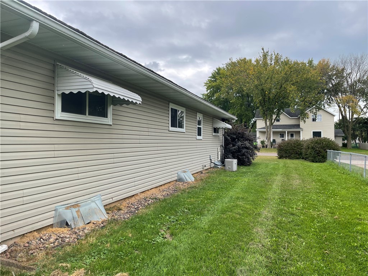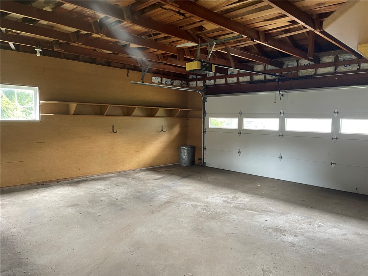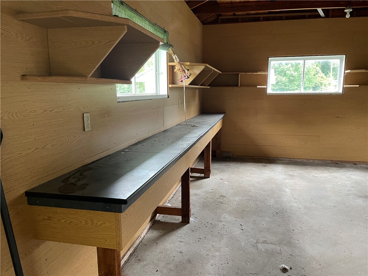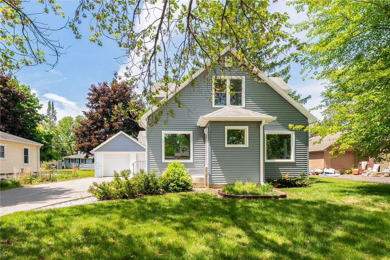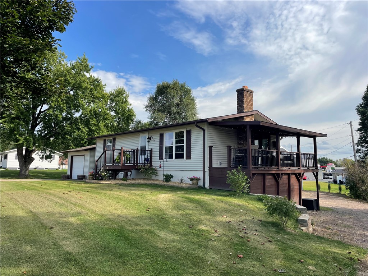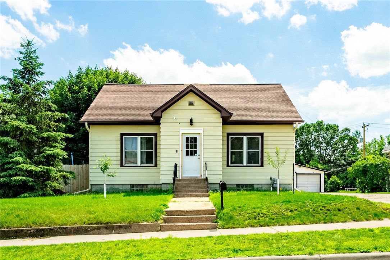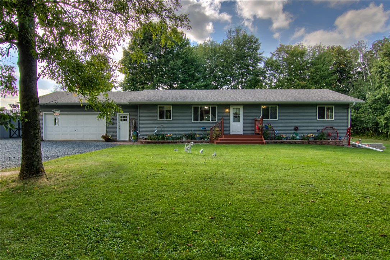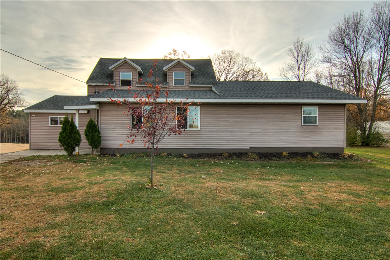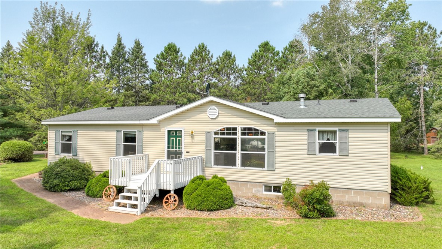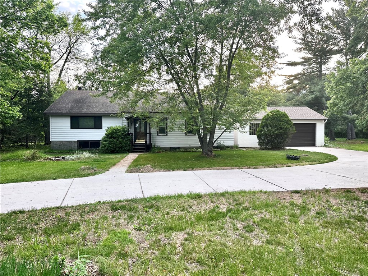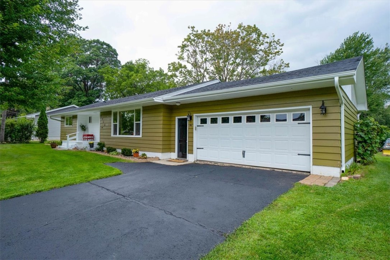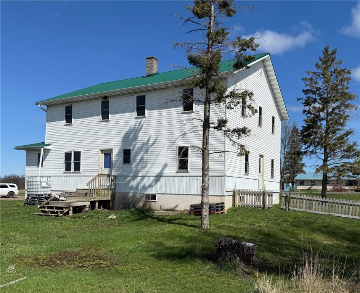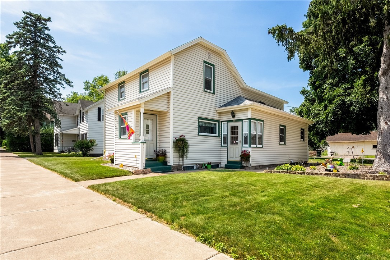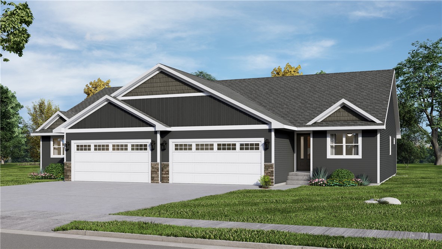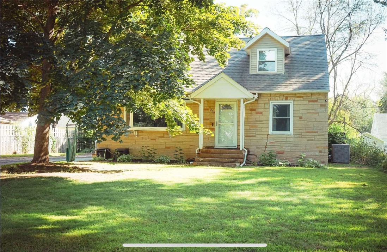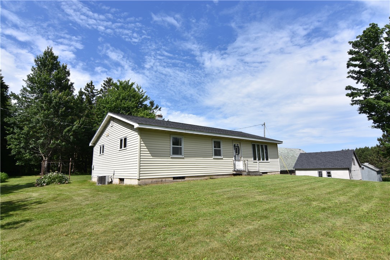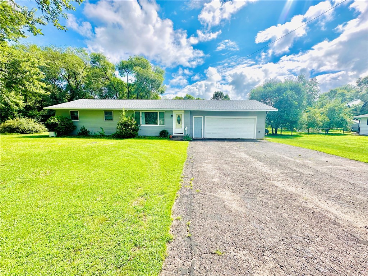834 Water Street Chippewa Falls, WI 54729
- Residential | Single Family Residence
- 3
- 1
- 2,668
- 0.19
- 1959
Description
This 3-bedroom, 1-bath home sits on a corner lot just minutes from town and the fairgrounds. Enjoy the warmth and character of hardwood floors on the main level and the gas fireplace. The partially fenced yard offers privacy and space for pets, gardening, or outdoor entertaining. The attached two-car garage provides convenience and additional storage. Downstairs, a large open lower level offers endless possibilities for a family room, home office, or hobby area, and 2nd bath. A great location with plenty of potential—don’t miss this opportunity!
Address
Open on Google Maps- Address 834 Water Street
- City Chippewa Falls
- State WI
- Zip 54729
Property Features
Last Updated on September 13, 2025 at 4:24 PM- Above Grade Finished Area: 1,334 SqFt
- Basement: Full
- Below Grade Unfinished Area: 1,334 SqFt
- Building Area Total: 2,668 SqFt
- Cooling: Central Air
- Electric: Circuit Breakers
- Foundation: Block
- Heating: Forced Air
- Levels: One
- Living Area: 1,334 SqFt
- Rooms Total: 6
- Windows: Window Coverings
Exterior Features
- Construction: Vinyl Siding
- Covered Spaces: 2
- Garage: 2 Car, Attached
- Lot Size: 0.19 Acres
- Parking: Attached, Garage, Garage Door Opener
- Patio Features: Enclosed, Three Season
- Sewer: Public Sewer
- Stories: 1
- Style: One Story
- Water Source: Public
Property Details
- 2024 Taxes: $3,459
- County: Chippewa
- Possession: Close of Escrow
- Property Subtype: Single Family Residence
- School District: Chippewa Falls Area Unified
- Status: Active
- Township: City of Chippewa Falls
- Year Built: 1959
- Zoning: Residential
- Listing Office: C21 Affiliated
Appliances Included
- Microwave
- Oven
- Range
- Refrigerator
- Range Hood
- Washer
Mortgage Calculator
Monthly
- Loan Amount
- Down Payment
- Monthly Mortgage Payment
- Property Tax
- Home Insurance
- PMI
- Monthly HOA Fees
Please Note: All amounts are estimates and cannot be guaranteed.
Room Dimensions
- Bathroom #1: 6' x 12', Linoleum, Main Level
- Bedroom #1: 12' x 15', Wood, Main Level
- Bedroom #2: 10' x 12', Wood, Main Level
- Bedroom #3: 12' x 14', Wood, Main Level
- Kitchen: 12' x 12', Linoleum, Main Level
- Living Room: 15' x 32', Wood, Main Level

