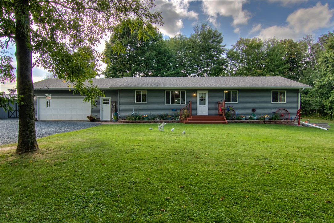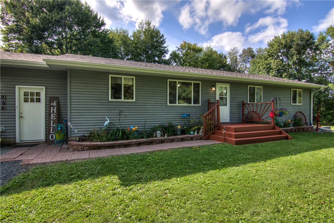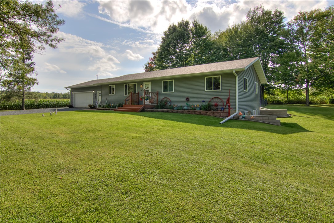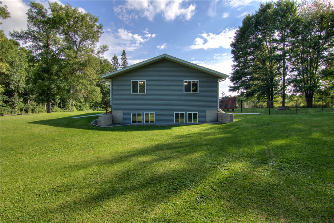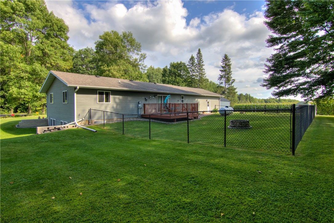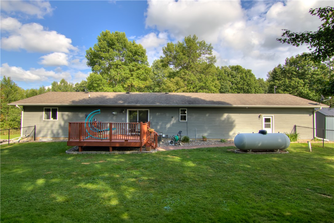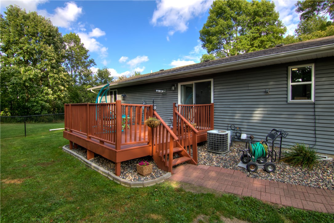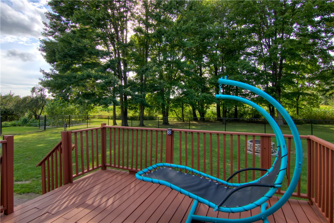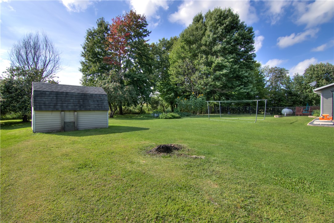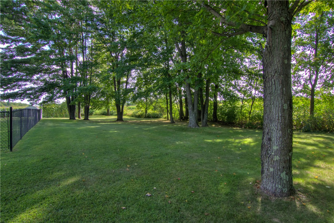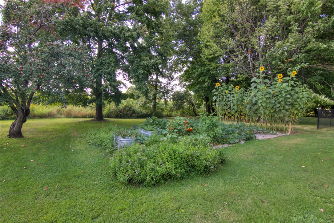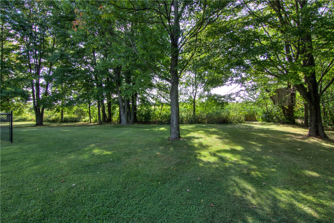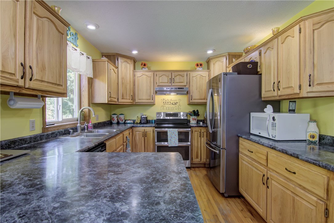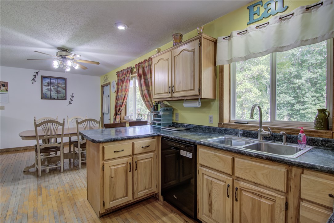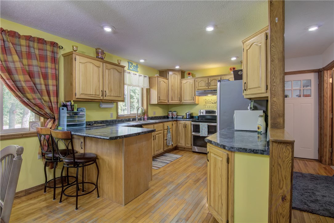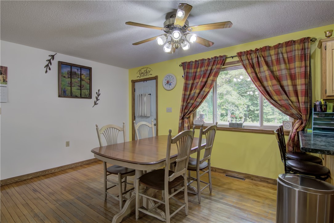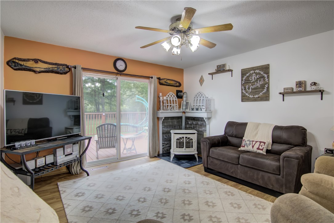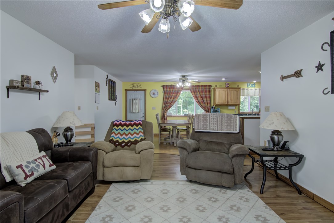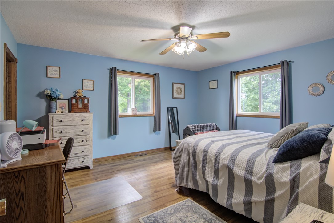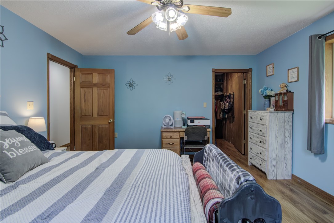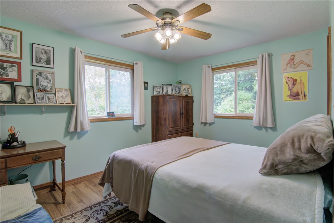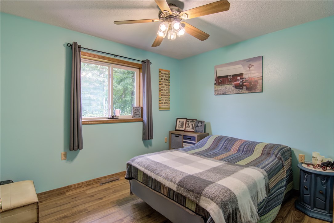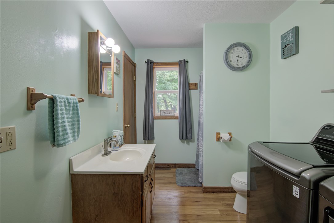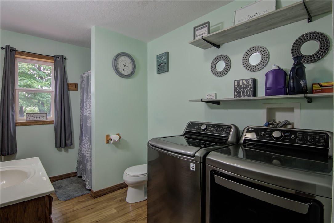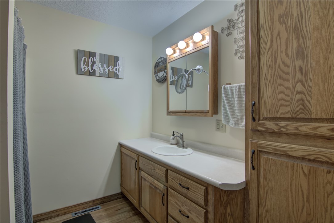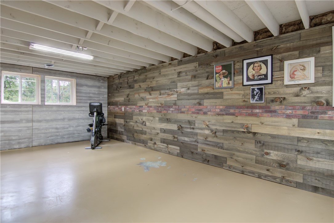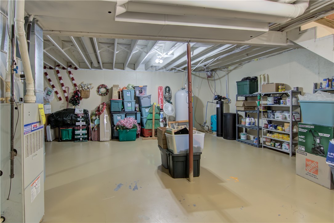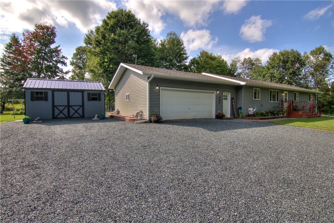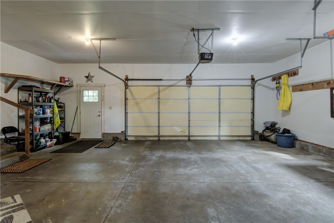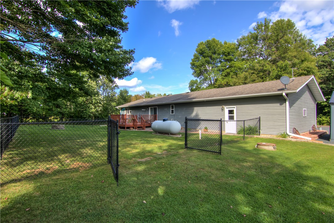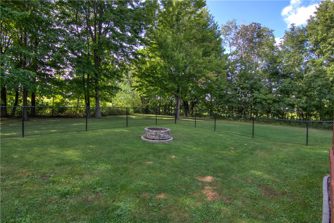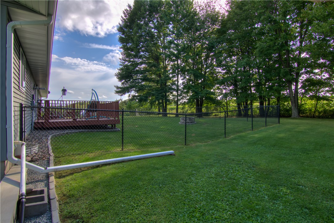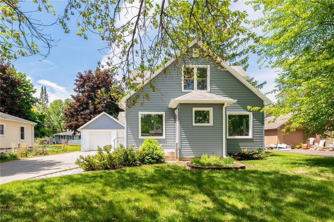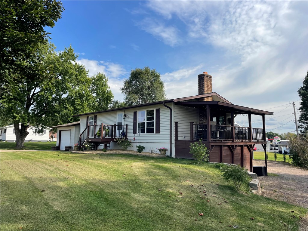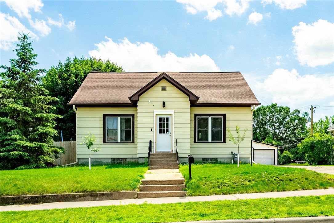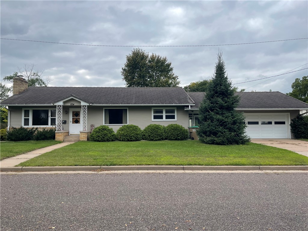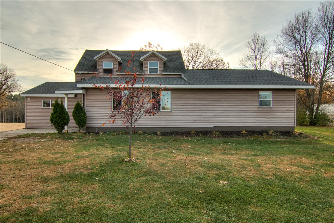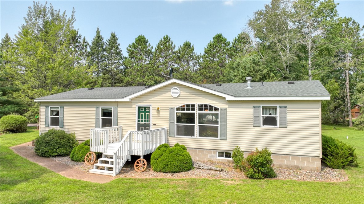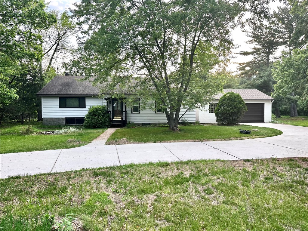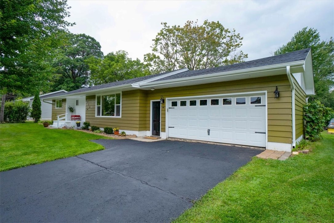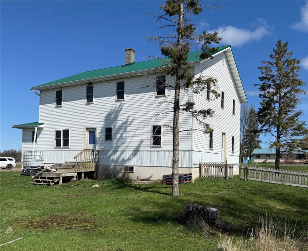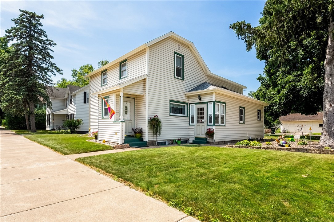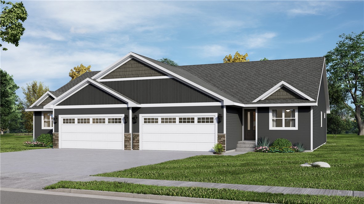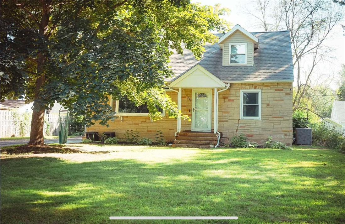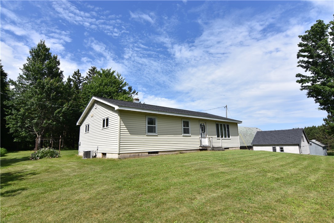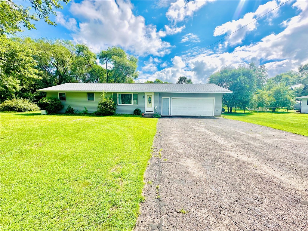15932 County Highway Ee Cornell, WI 54732
- Residential | Single Family Residence
- 3
- 2
- 2,800
- 1.14
- 2000
Description
Welcome to this well maintained home set on a beautiful 1+ acre lot, offering the perfect blend of comfort and country living! The main floor features 3 bedrooms, and 2 baths with convenient laundry area, great kitchen, dining area, and bright living room. The lower level boasts look out windows, clean storage, and nicely finished bonus spaces for crafts, and/or extra hobbies. Enjoy the peacful setting from your back deck, or relax while the kids or pets play in the fenced yard. An insulated attached garage, metal yard shed (2023), and extra storage shed provide plenty of room for all of the extras. If you've been looking for a move-in ready home with room to grow in a gorgeous rural setting, this is it!
Address
Open on Google Maps- Address 15932 County Highway Ee
- City Cornell
- State WI
- Zip 54732
Property Features
Last Updated on September 7, 2025 at 9:01 PM- Above Grade Finished Area: 1,400 SqFt
- Basement: Daylight, Full
- Below Grade Finished Area: 288 SqFt
- Below Grade Unfinished Area: 1,112 SqFt
- Building Area Total: 2,800 SqFt
- Cooling: Central Air
- Electric: Circuit Breakers
- Fireplace: One, Other, See Remarks
- Fireplaces: 1
- Foundation: Poured
- Heating: Forced Air
- Levels: One
- Living Area: 1,688 SqFt
- Rooms Total: 9
Exterior Features
- Construction: Vinyl Siding
- Covered Spaces: 2
- Garage: 2 Car, Attached
- Lot Size: 1.14 Acres
- Parking: Attached, Driveway, Garage
- Patio Features: Deck
- Sewer: Holding Tank, Septic Tank
- Stories: 1
- Style: One Story
- Water Source: Well
Property Details
- 2024 Taxes: $2,398
- County: Chippewa
- Other Structures: Shed(s)
- Possession: Close of Escrow
- Property Subtype: Single Family Residence
- School District: Cadott Community
- Status: Active w/ Offer
- Township: Town of Arthur
- Year Built: 2000
- Zoning: Residential
- Listing Office: Woods & Water Realty Inc/Regional Office
Appliances Included
- Dryer
- Dishwasher
- Electric Water Heater
- Freezer
- Other
- Oven
- Range
- Refrigerator
- See Remarks
- Washer
Mortgage Calculator
- Loan Amount
- Down Payment
- Monthly Mortgage Payment
- Property Tax
- Home Insurance
- PMI
- Monthly HOA Fees
Please Note: All amounts are estimates and cannot be guaranteed.
Room Dimensions
- Bathroom #1: 8' x 8', Simulated Wood, Plank, Main Level
- Bathroom #2: 7' x 13', Simulated Wood, Plank, Main Level
- Bedroom #1: 9' x 10', Simulated Wood, Plank, Main Level
- Bedroom #2: 10' x 13', Simulated Wood, Plank, Main Level
- Bedroom #3: 13' x 15', Simulated Wood, Plank, Main Level
- Dining Area: 9' x 11', Wood, Main Level
- Kitchen: 10' x 12', Wood, Main Level
- Living Room: 13' x 14', Simulated Wood, Plank, Main Level
- Other: 12' x 24', Concrete, Lower Level

