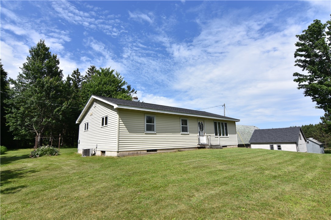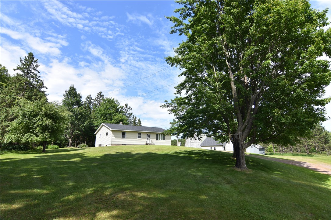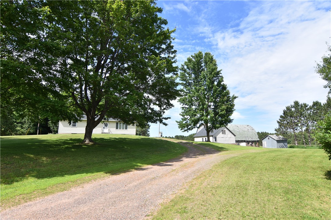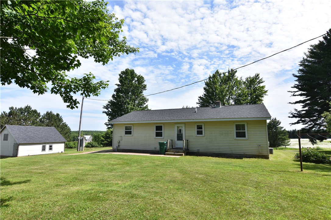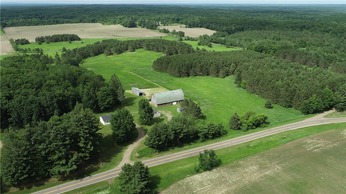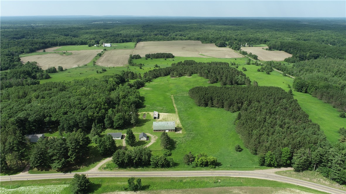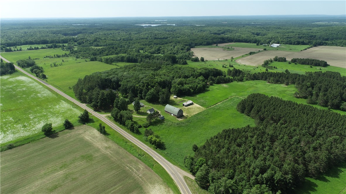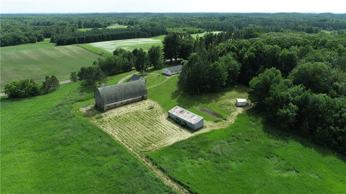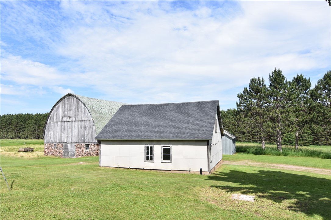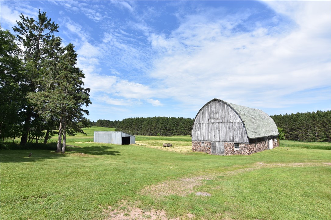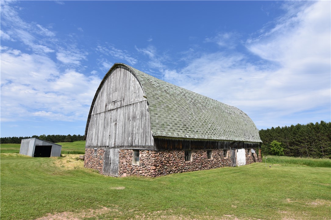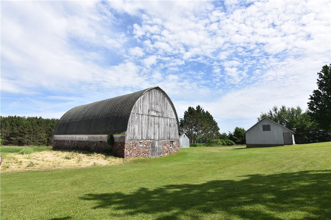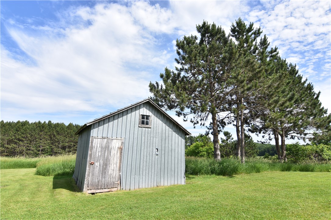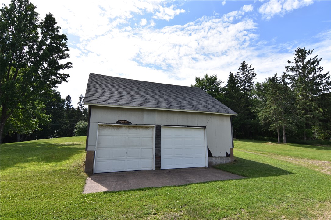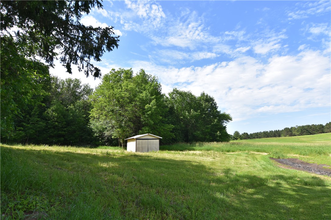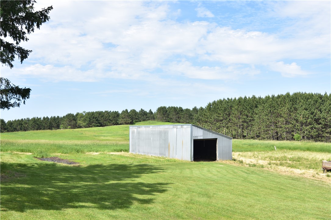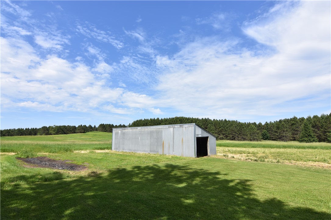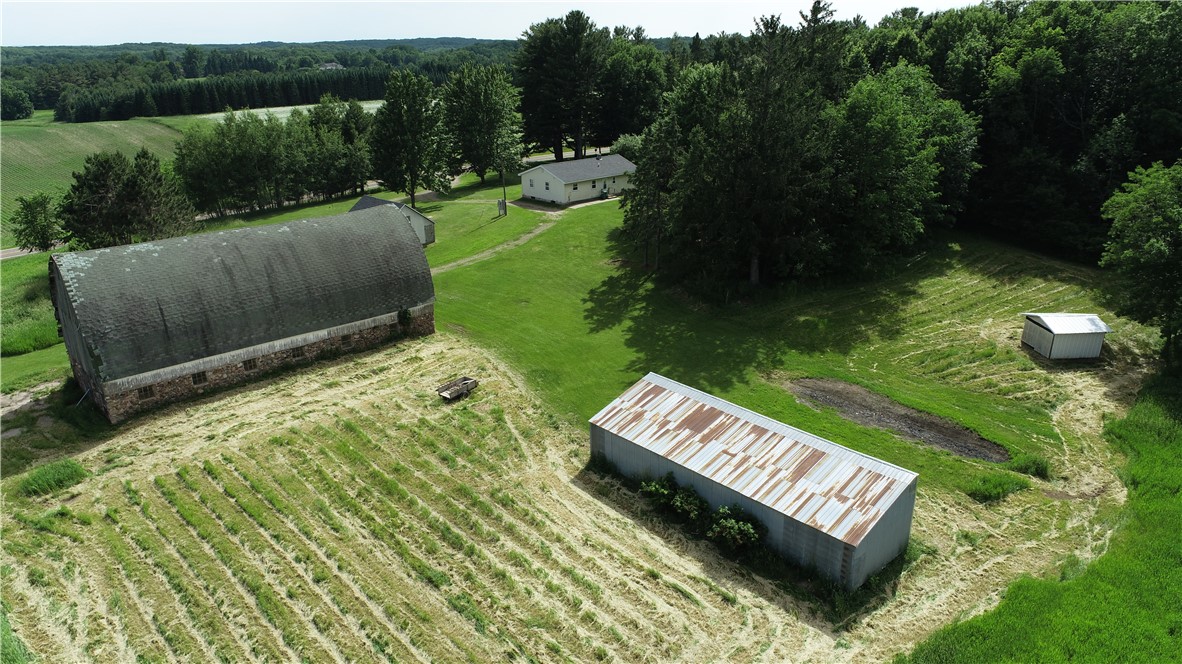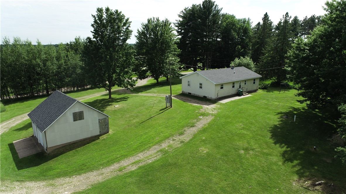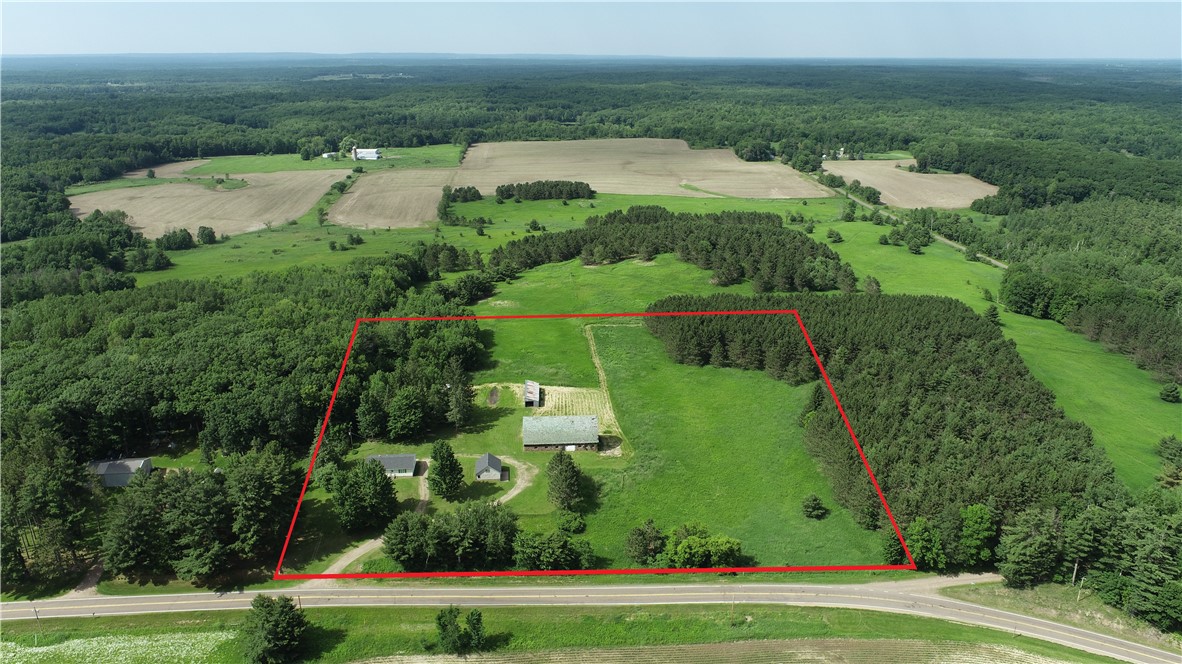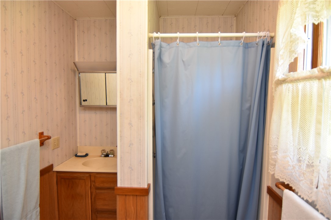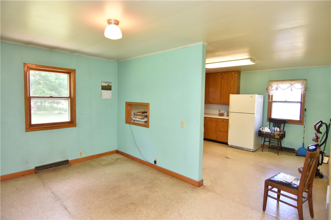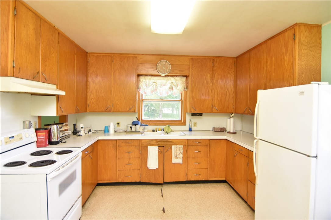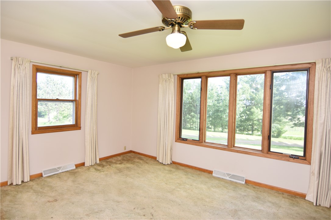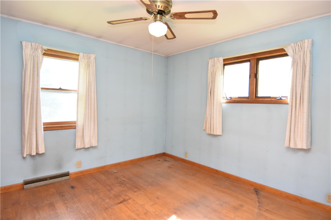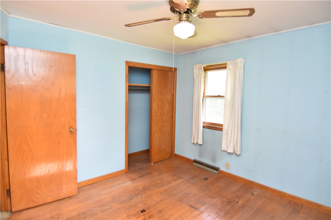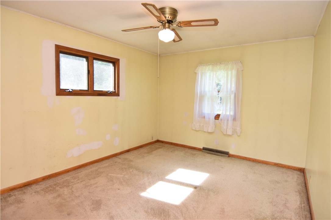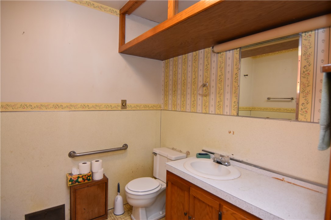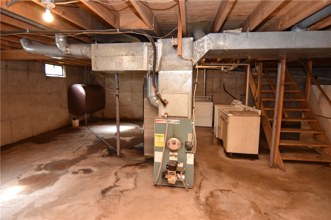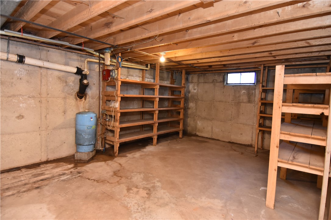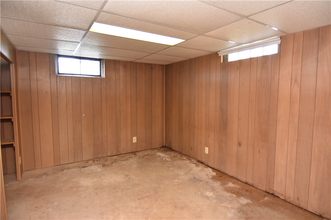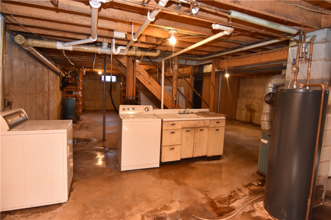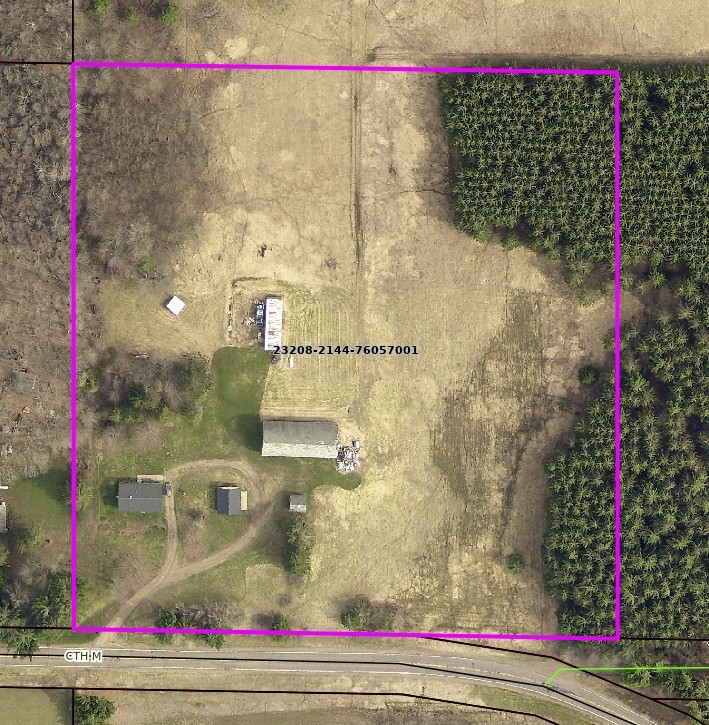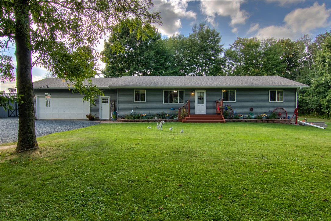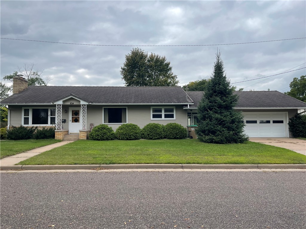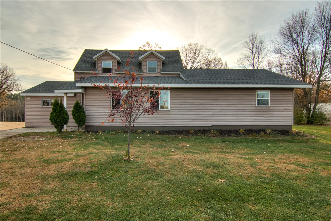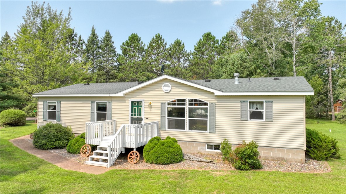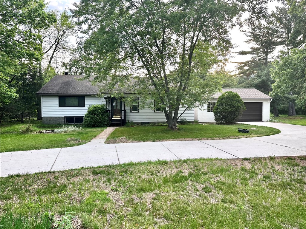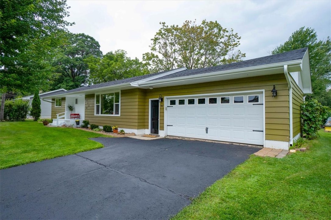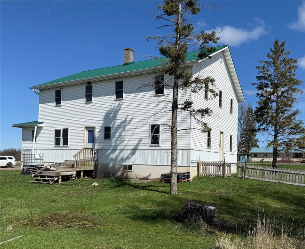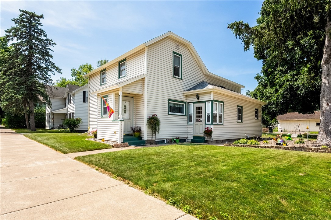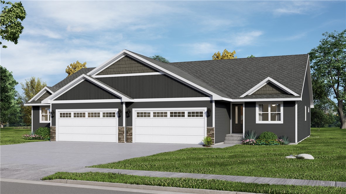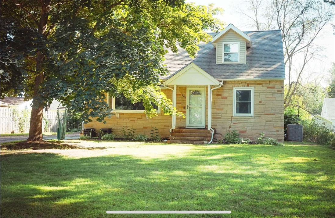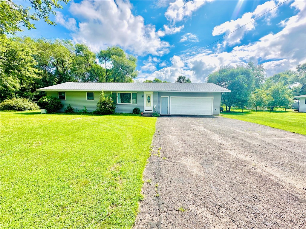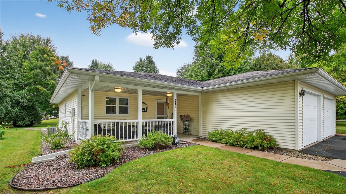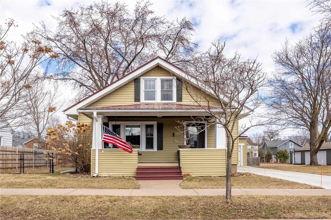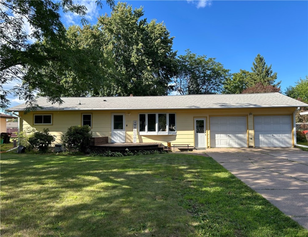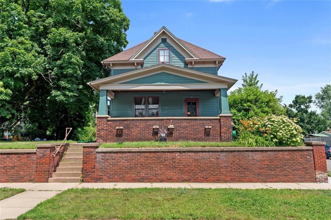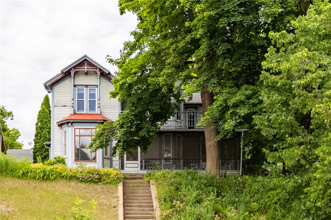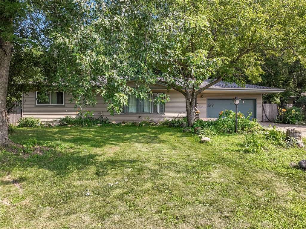15754 County Highway M New Auburn, WI 54757
- Residential | Single Family Residence
- 3
- 2
- 2,576
- 8.6
Description
Nestled on a picturesque lot, this attractive property is the perfect place to make your dreams of country living come true. The ideal location for your hobby farm, with an old stone foundation barn, multiple sheds, and a pretty lot. Nearly 9 acres with a nice mix of mature trees and open land for gardens and pasture. There is plenty of space for horses, goats, chickens, cows and sheep. Solid home with 2 year old roof on house and garage. Excellent location between Holcombe and New Auburn, near many fantastic Blue Diamond Lakes and Chippewa County Forest.
Address
Open on Google Maps- Address 15754 County Highway M
- City New Auburn
- State WI
- Zip 54757
Property Features
Last Updated on August 29, 2025 at 2:35 PM- Above Grade Finished Area: 1,288 SqFt
- Basement: Full, Partially Finished
- Below Grade Finished Area: 196 SqFt
- Below Grade Unfinished Area: 1,092 SqFt
- Building Area Total: 2,576 SqFt
- Cooling: Central Air
- Electric: Circuit Breakers
- Foundation: Poured
- Heating: Forced Air
- Interior Features: Ceiling Fan(s)
- Levels: One
- Living Area: 1,484 SqFt
- Rooms Total: 8
Exterior Features
- Construction: Vinyl Siding
- Covered Spaces: 2
- Garage: 2 Car, Detached
- Lot Size: 8.6 Acres
- Parking: Driveway, Detached, Garage, Gravel
- Sewer: Septic Tank
- Stories: 1
- Style: One Story
- Water Source: Drilled Well
Property Details
- County: Chippewa
- Other Structures: Barn(s), Shed(s)
- Possession: Close of Escrow
- Property Subtype: Single Family Residence
- School District: New Auburn
- Status: Active w/ Offer
- Township: Town of Sampson
- Listing Office: Larson Realty
Appliances Included
- Dryer
- Electric Water Heater
- Freezer
- Oven
- Range
- Refrigerator
- Washer
Mortgage Calculator
Monthly
- Loan Amount
- Down Payment
- Monthly Mortgage Payment
- Property Tax
- Home Insurance
- PMI
- Monthly HOA Fees
Please Note: All amounts are estimates and cannot be guaranteed.
Room Dimensions
- Bathroom #1: 6' x 9', Vinyl, Main Level
- Bathroom #2: 7' x 8', Vinyl, Main Level
- Bedroom #1: 11' x 11', Carpet, Main Level
- Bedroom #2: 9' x 10', Carpet, Main Level
- Bedroom #3: 11' x 14', Carpet, Main Level
- Dining Area: 10' x 14', Vinyl, Main Level
- Kitchen: 12' x 14', Vinyl, Main Level
- Living Room: 12' x 20', Carpet, Main Level

