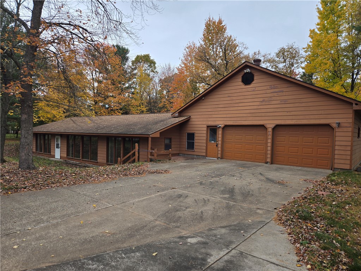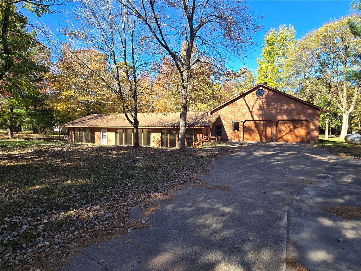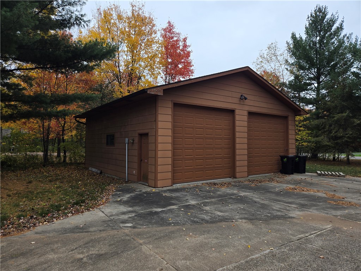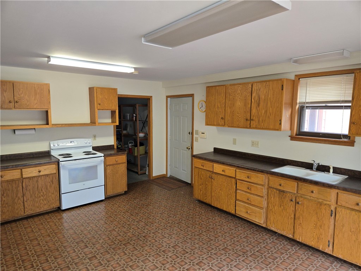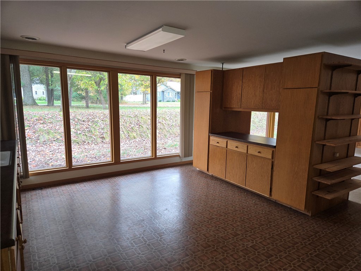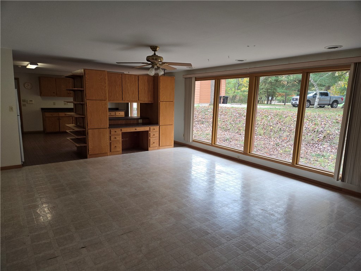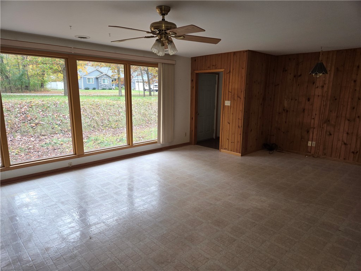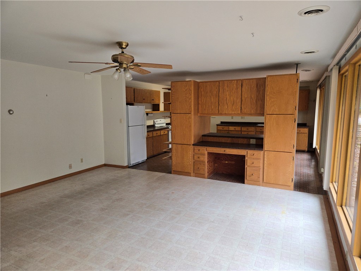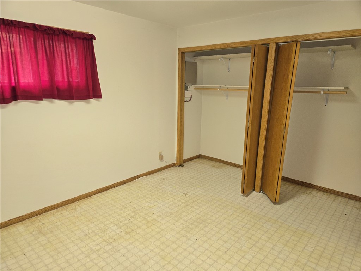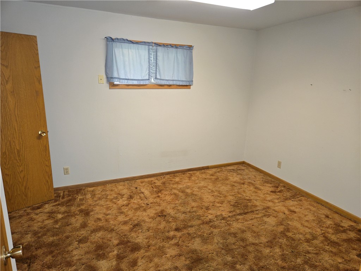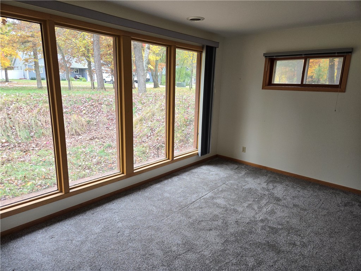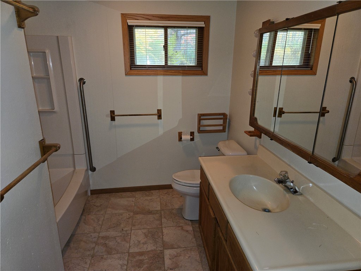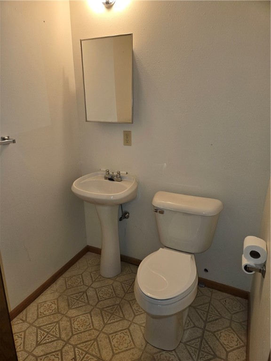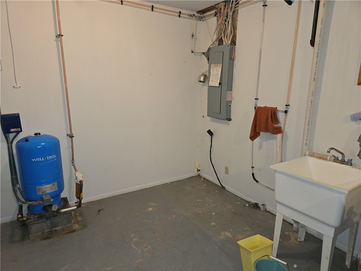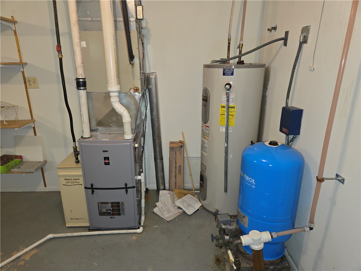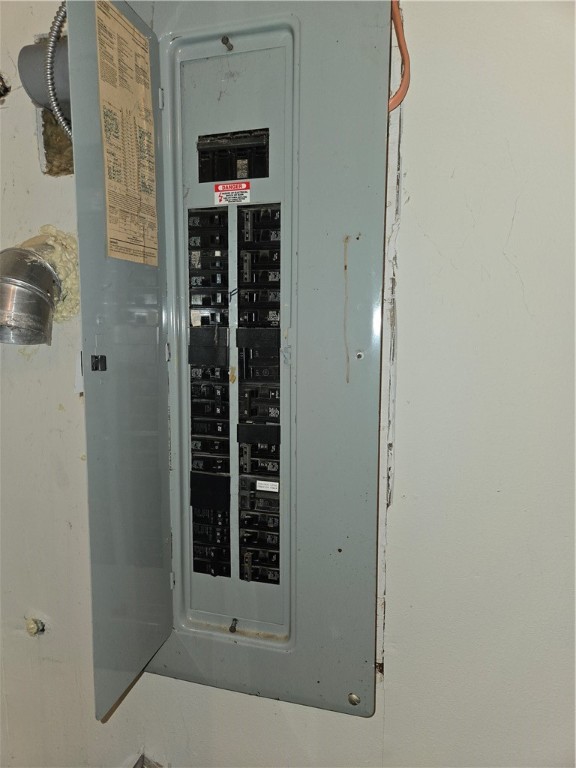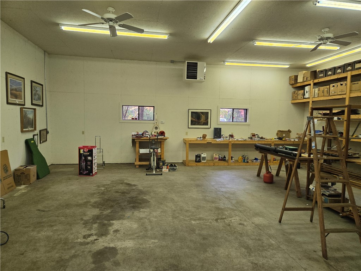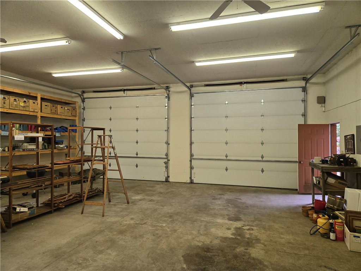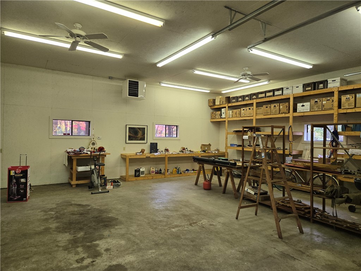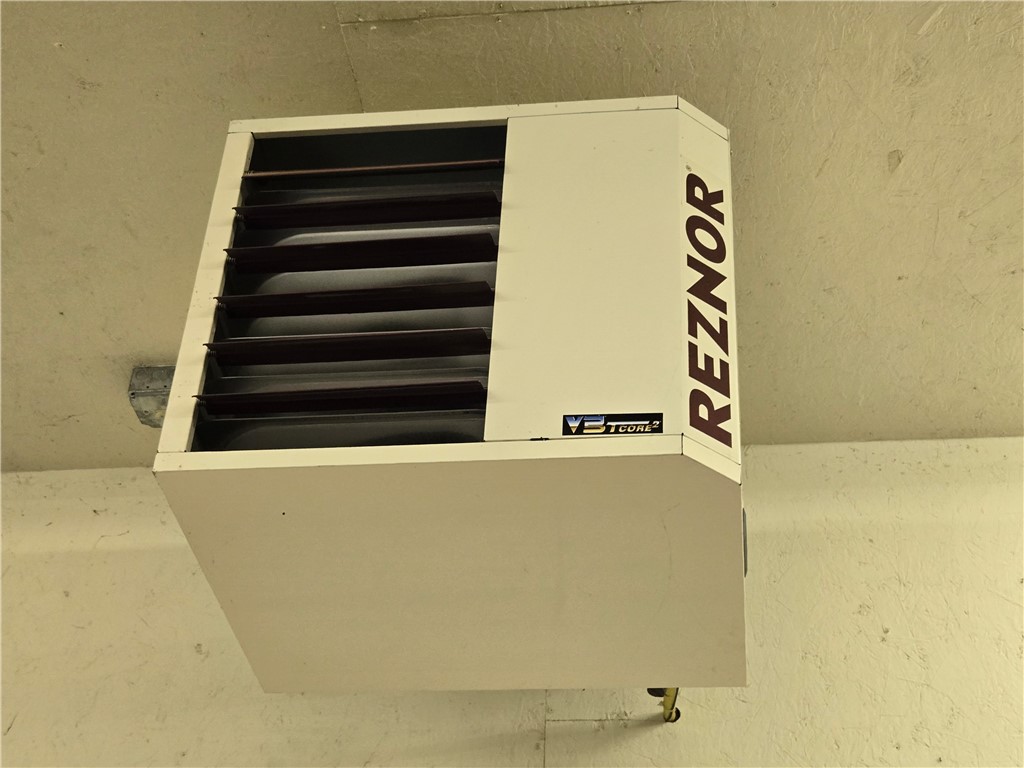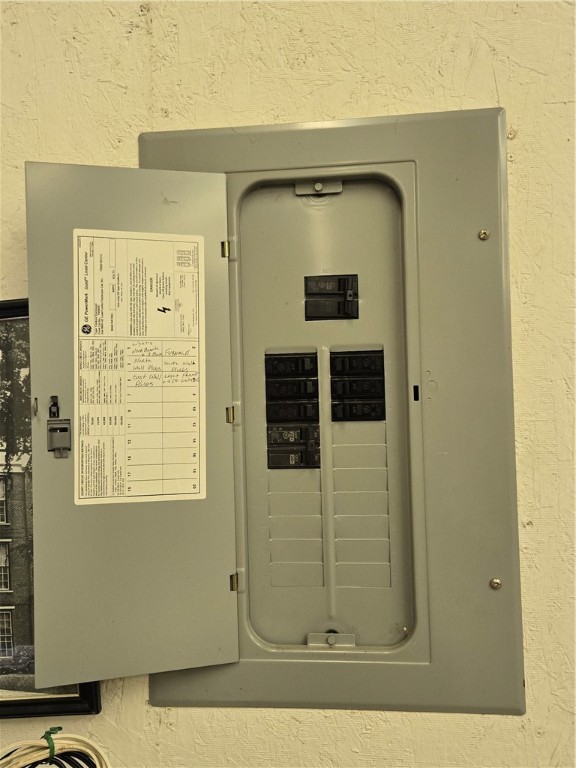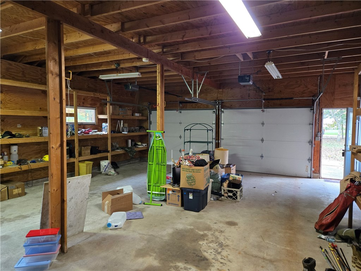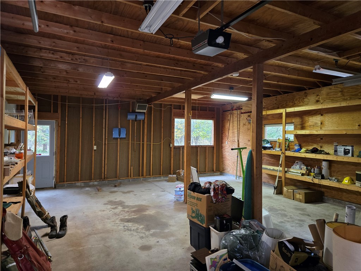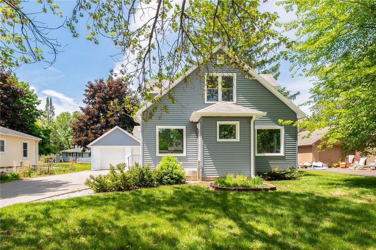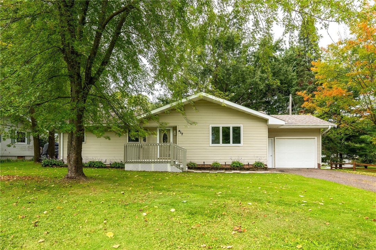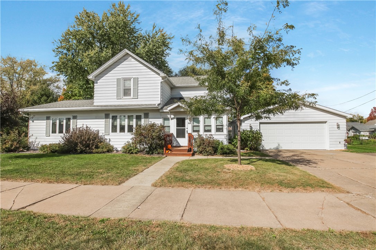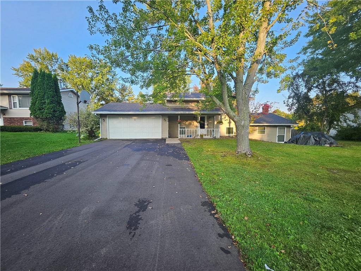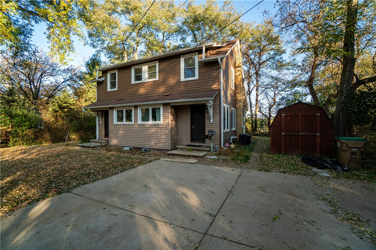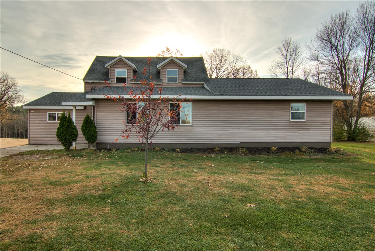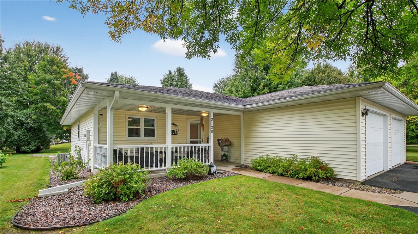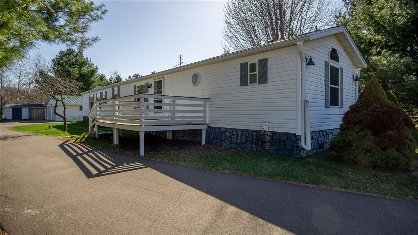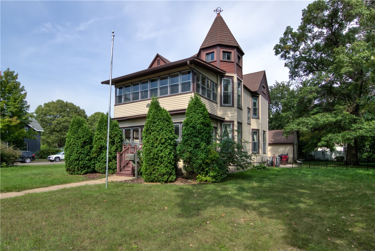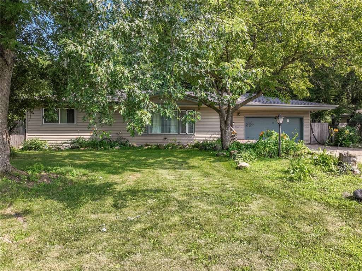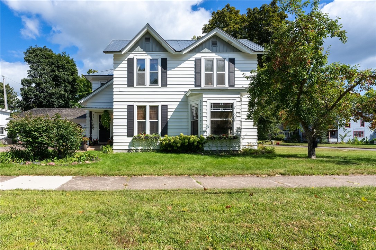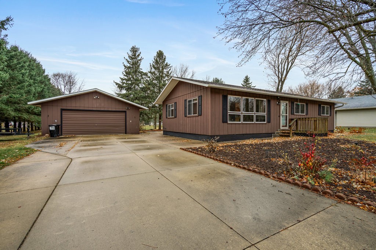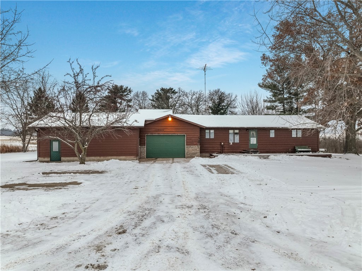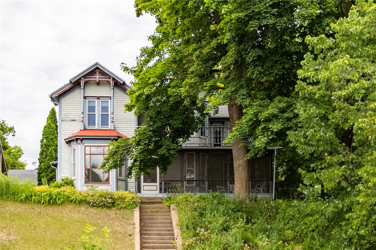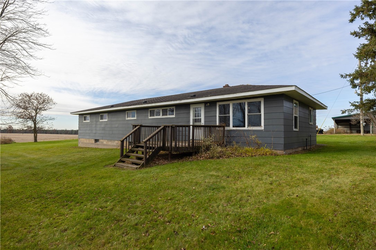19260 67th Avenue Chippewa Falls, WI 54729
- Residential | Single Family Residence
- 3
- 1
- 1
- 1,792
- 1.1
- 1979
Description
Tucked away on over 1+ wooded acres, this spacious home offers the perfect balance of privacy and location. Featuring generously sized rooms and large south-facing windows, you'll enjoy natural light and views of the beautiful yard. Inside, you'll find thoughtful built-ins throughout, including custom desks and shelving, providing plenty of space for work, study, or display. Storage is abundant, making it easy to stay organized and clutter-free. Car enthusiasts and hobbyists will love the extra heated garage (32' x 36') with 10' overhead doors, offering ample space for vehicles, equipment, or a workshop. Located just minutes from Lake Wissota and Wissota State Park, this home offers not only peace and privacy but also quick access to recreation, boating, hiking, and outdoor adventures.
Address
Open on Google Maps- Address 19260 67th Avenue
- City Chippewa Falls
- State WI
- Zip 54729
Property Features
Last Updated on December 6, 2025 at 3:46 PM- Above Grade Finished Area: 1,792 SqFt
- Building Area Total: 1,792 SqFt
- Cooling: Central Air
- Electric: Circuit Breakers
- Foundation: Poured, Slab
- Heating: Forced Air
- Levels: One
- Living Area: 1,792 SqFt
- Rooms Total: 9
Exterior Features
- Construction: Hardboard
- Covered Spaces: 4
- Garage: 4 Car, Attached
- Lot Size: 1.1 Acres
- Parking: Attached, Concrete, Driveway, Garage
- Patio Features: Concrete, Patio
- Sewer: Septic Tank
- Stories: 1
- Style: One Story
- Water Source: Well
Property Details
- 2024 Taxes: $2,322
- County: Chippewa
- Other Structures: Workshop
- Possession: Close of Escrow
- Property Subtype: Single Family Residence
- School District: Chippewa Falls Area Unified
- Status: Active w/ Offer
- Subdivision: Oak Park
- Township: Town of Lafayette
- Year Built: 1979
- Zoning: Residential
- Listing Office: RE/MAX Results~Eau Claire
Appliances Included
- Electric Water Heater
- Oven
- Range
- Refrigerator
Mortgage Calculator
- Loan Amount
- Down Payment
- Monthly Mortgage Payment
- Property Tax
- Home Insurance
- PMI
- Monthly HOA Fees
Please Note: All amounts are estimates and cannot be guaranteed.
Room Dimensions
- Bathroom #1: 7' x 6', Vinyl, Main Level
- Bathroom #2: 7' x 10', Tile, Main Level
- Bedroom #1: 11' x 12', Vinyl, Main Level
- Bedroom #2: 10' x 12', Carpet, Main Level
- Bedroom #3: 10' x 14', Carpet, Main Level
- Dining Area: 9' x 10', Vinyl, Main Level
- Kitchen: 14' x 16', Vinyl, Main Level
- Living Room: 16' x 18', Vinyl, Main Level
- Utility/Mechanical: 10' x 16', Concrete, Main Level

