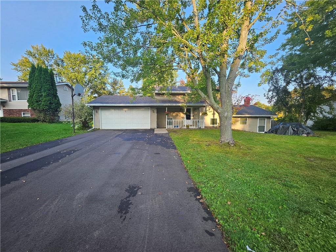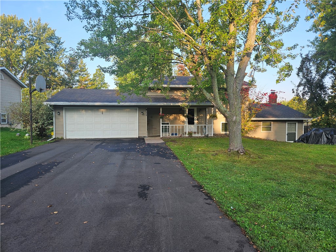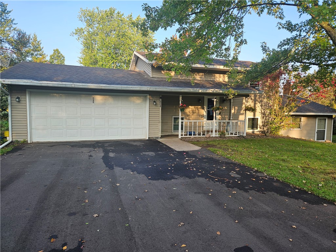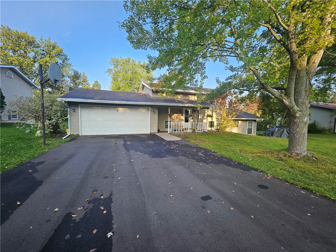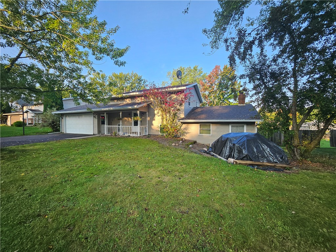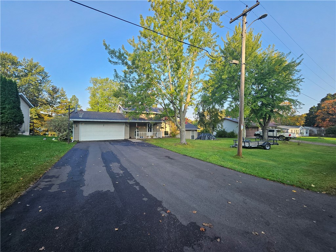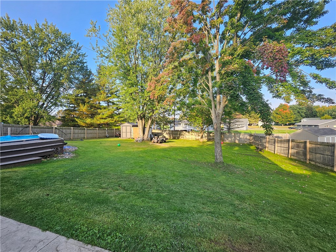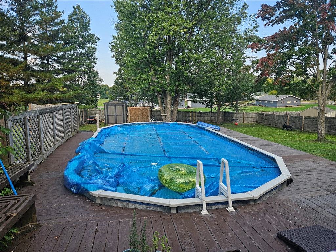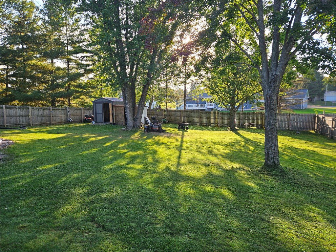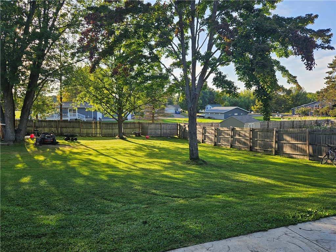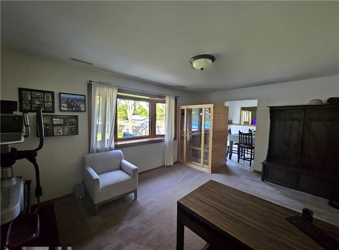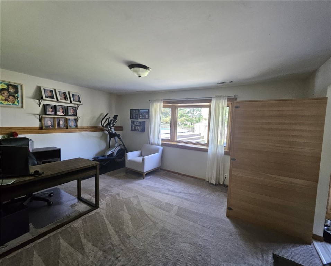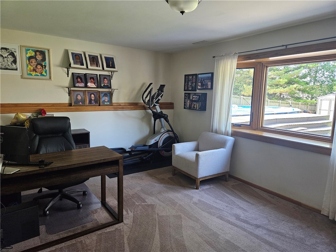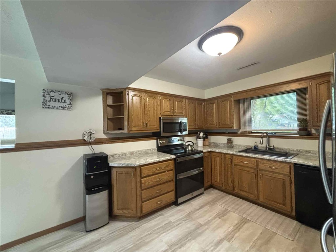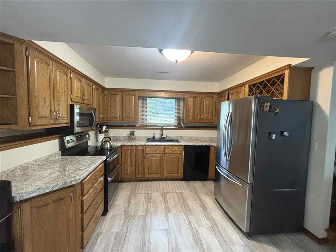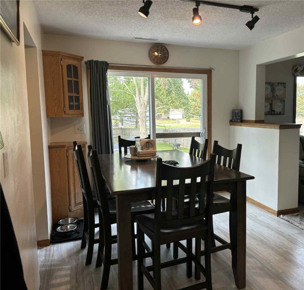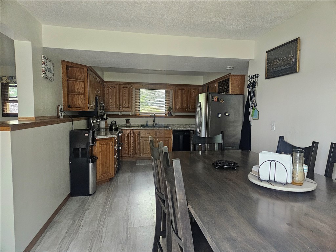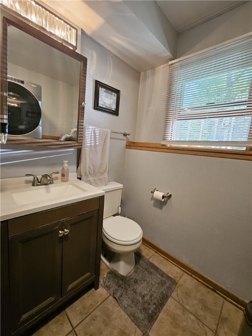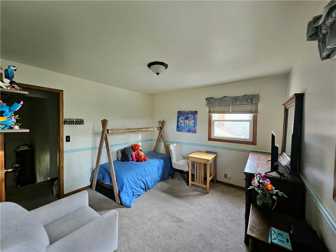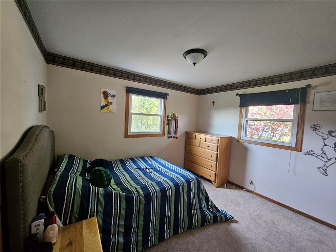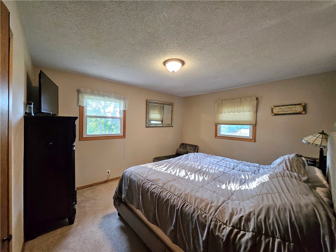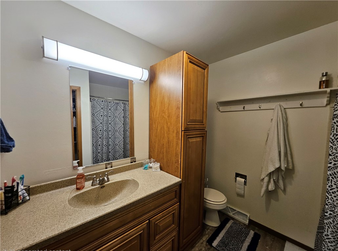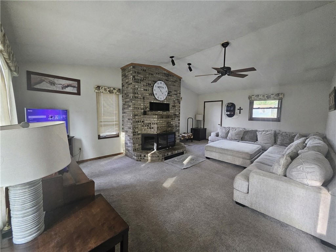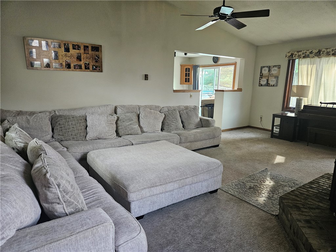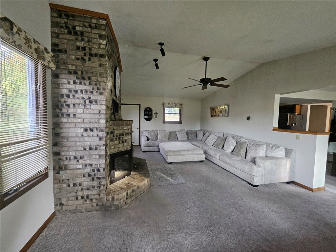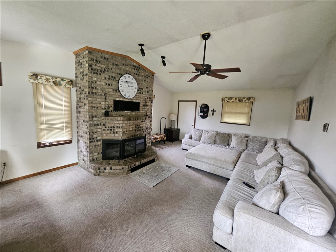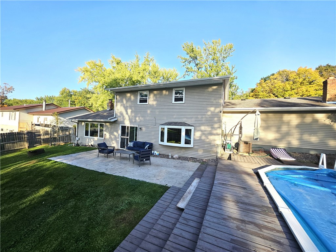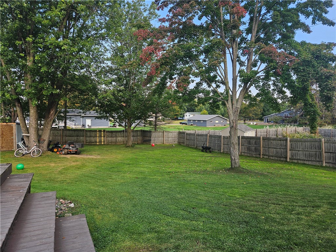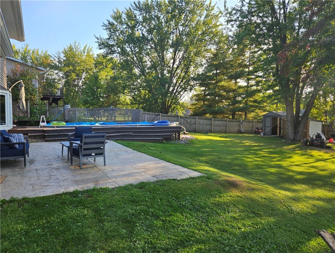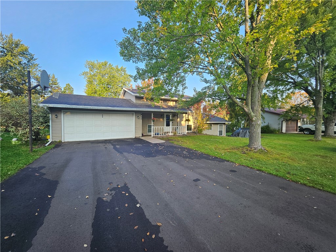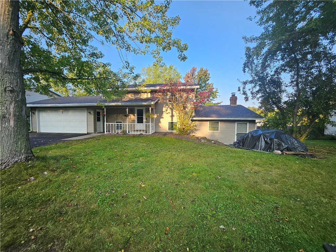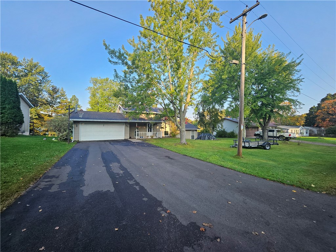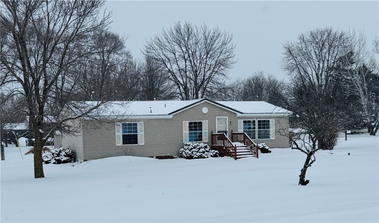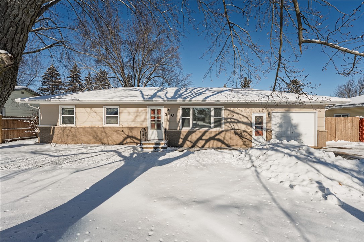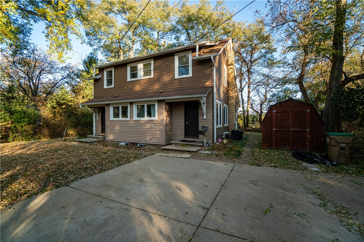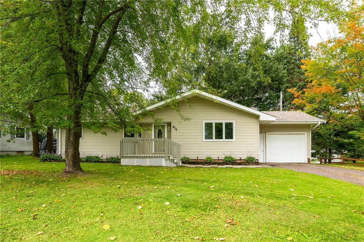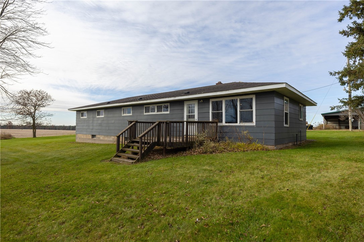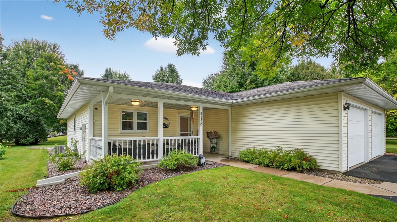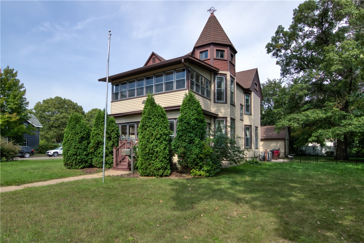324 N 8th Street Cornell, WI 54732
- Residential | Single Family Residence
- 3
- 1
- 1
- 1,863
- 0.35
- 1974
Description
Pre-inspected and move-in ready! This well-maintained 3-bedroom, 1.5-bath home is nestled in a quiet neighborhood and offers comfort, style, and functionality throughout. The spacious, modern eat-in kitchen features brand-new countertops, a contemporary sink, and abundant cabinet space. Natural light and neutral colors flow seamlessly throughout the home, creating a bright and welcoming atmosphere. A stunning floor-to-ceiling fireplace highlights the expansive living room, providing warmth to the entire lower level, while the bonus family room offers flexible space for a home office, playroom, or entertainment area.The backyard offers plenty of space for relaxation and entertainment, featuring a spacious stamped concrete patio with ample room for outdoor furniture, a deck, and an above-ground swimming pool—perfect for summer gatherings and leisure time. Mature trees provide added privacy, creating a peaceful outdoor retreat.. Recent Updates Include: Water heater (2021)Furnace (2021)Stamped concrete patio(2020) newly installed Windows (2021)Flooring (2020)Driveway (2025) new pool (2020) electrical box (2025)
Address
Open on Google Maps- Address 324 N 8th Street
- City Cornell
- State WI
- Zip 54732
Property Features
Last Updated on January 14, 2026 at 1:32 PM- Above Grade Finished Area: 1,863 SqFt
- Basement: Full, Finished, Walk-Out Access
- Building Area Total: 1,863 SqFt
- Cooling: Central Air
- Electric: Circuit Breakers
- Fireplace: One, Wood Burning
- Fireplaces: 1
- Foundation: Poured
- Heating: Forced Air
- Interior Features: Ceiling Fan(s)
- Levels: Multi/Split
- Living Area: 1,863 SqFt
- Rooms Total: 12
Exterior Features
- Construction: Vinyl Siding
- Covered Spaces: 2
- Garage: 2 Car, Attached
- Lot Size: 0.35 Acres
- Parking: Asphalt, Attached, Driveway, Garage, Garage Door Opener
- Patio Features: Deck, Patio
- Pool: Above Ground
- Sewer: Public Sewer
- Style: Bi-Level
- Water Source: Public
Property Details
- 2024 Taxes: $2,124
- County: Chippewa
- Other Structures: Shed(s)
- Possession: Close of Escrow
- Property Subtype: Single Family Residence
- School District: Cornell
- Status: Active w/ Offer
- Township: City of Cornell
- Year Built: 1974
- Zoning: Residential
- Listing Office: Riverbend Realty Group, LLC
Appliances Included
- Dishwasher
- Gas Water Heater
- Microwave
- Oven
- Range
- Refrigerator
Mortgage Calculator
- Loan Amount
- Down Payment
- Monthly Mortgage Payment
- Property Tax
- Home Insurance
- PMI
- Monthly HOA Fees
Please Note: All amounts are estimates and cannot be guaranteed.
Room Dimensions
- Bathroom #1: 8' x 11', Tile, Upper Level
- Bedroom #1: 12' x 13', Carpet, Upper Level
- Bedroom #2: 12' x 11', Carpet, Upper Level
- Bedroom #3: 12' x 11', Carpet, Upper Level
- Dining Room: 12' x 12', Tile, Lower Level
- Entry/Foyer: 5' x 5', Ceramic Tile, Main Level
- Family Room: 13' x 17', Carpet, Lower Level
- Kitchen: 12' x 12', Tile, Lower Level
- Laundry Room: 8' x 11', Ceramic Tile, Lower Level
- Living Room: 18' x 23', Carpet, Lower Level

