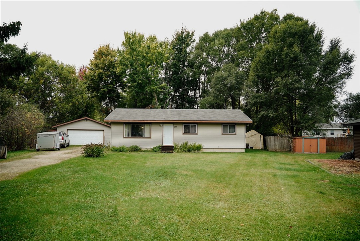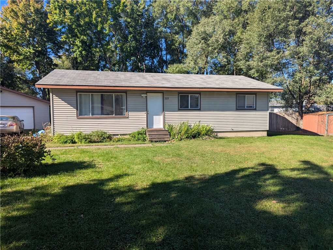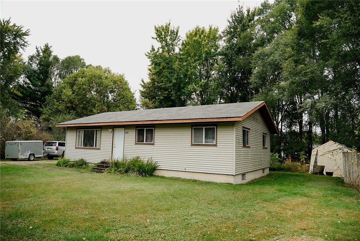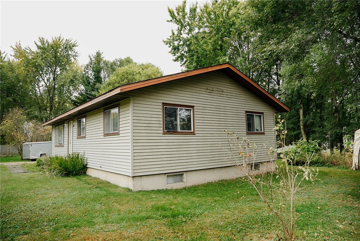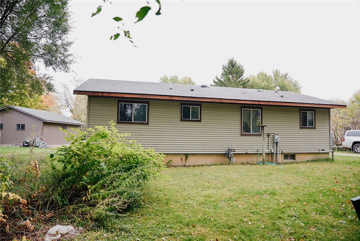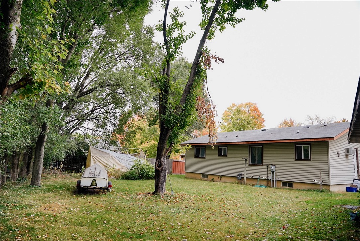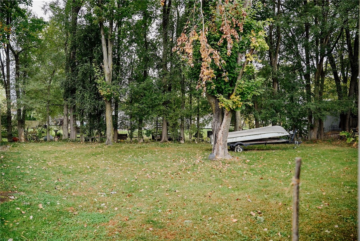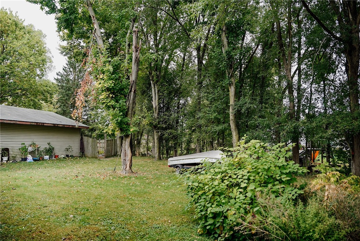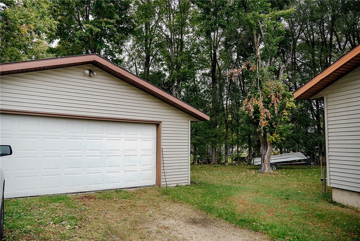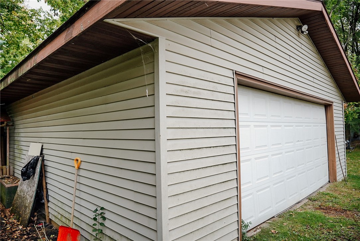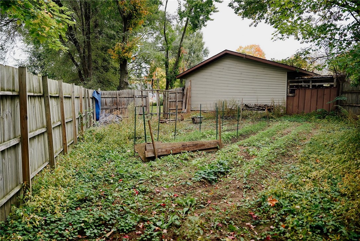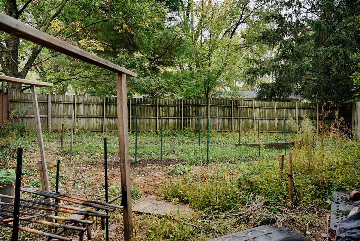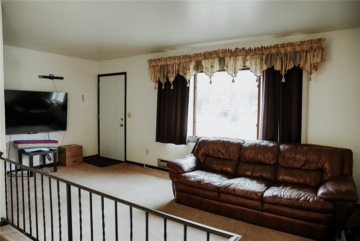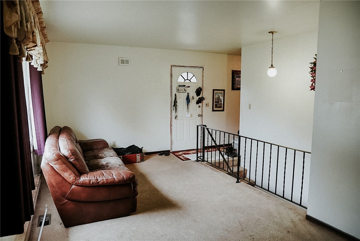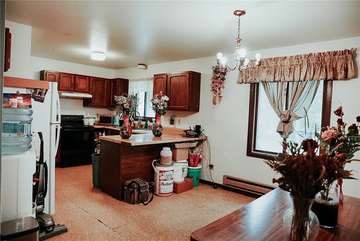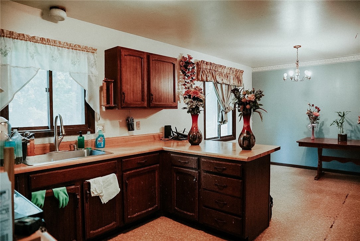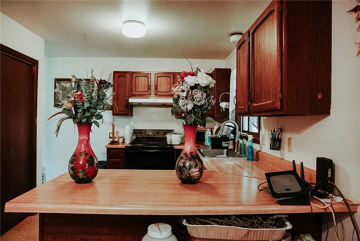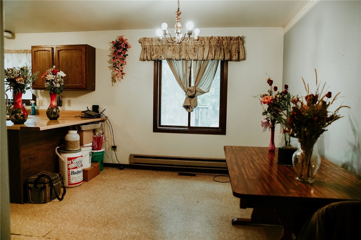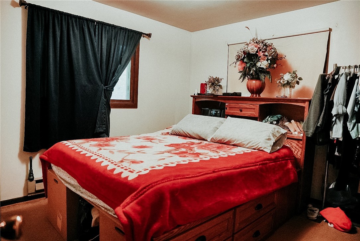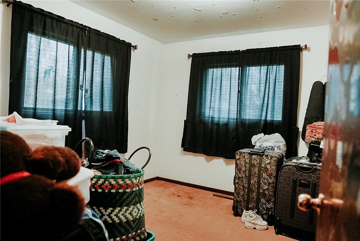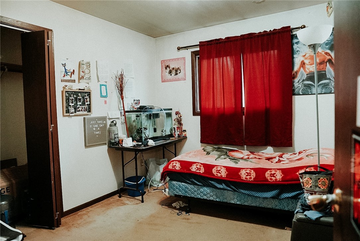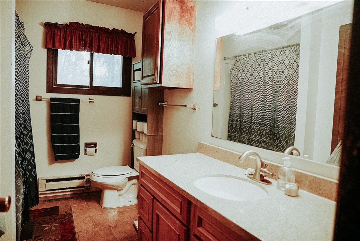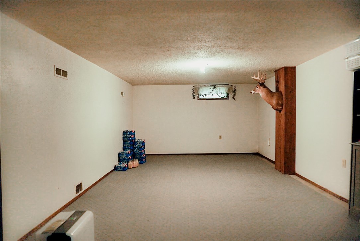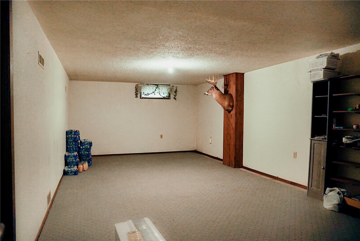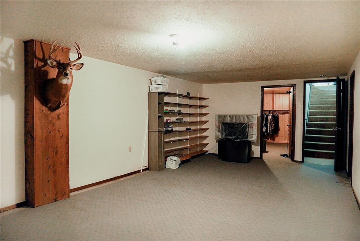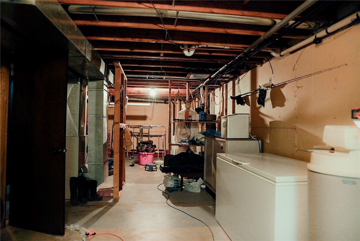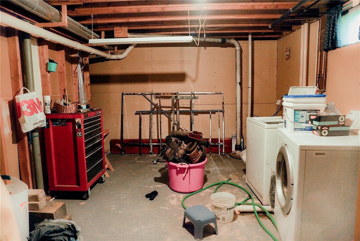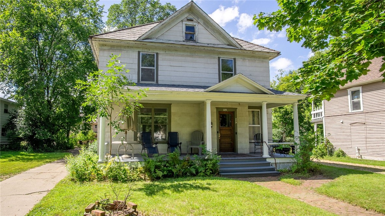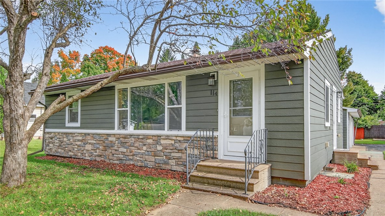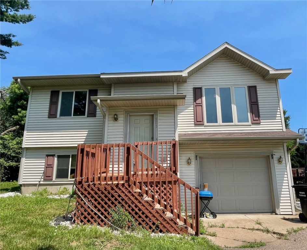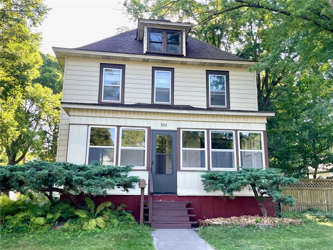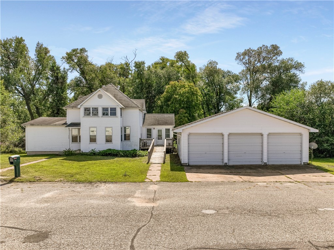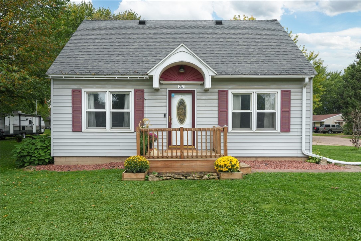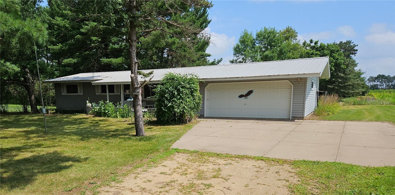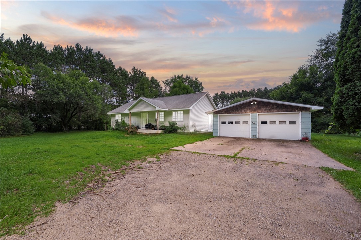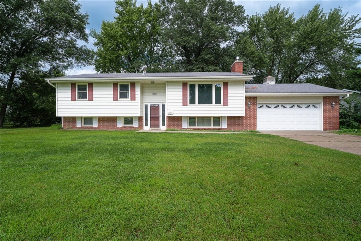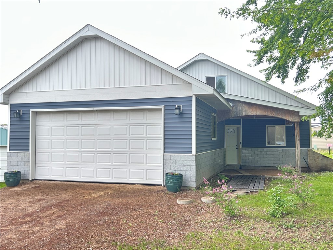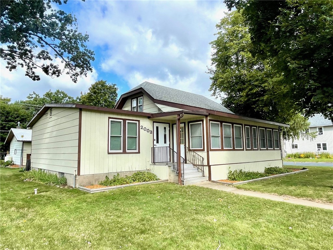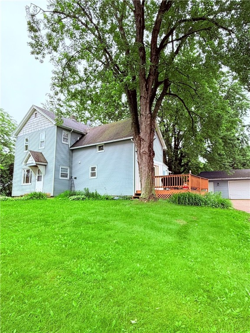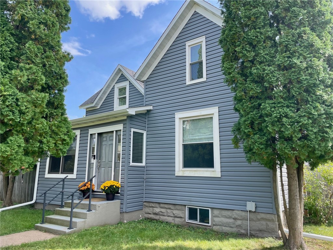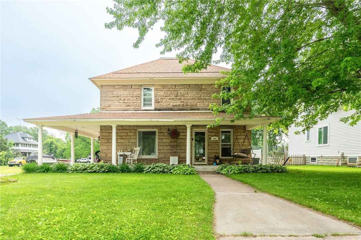223 Wapiti Circle Elk Mound, WI 54739
- Residential | Single Family Residence
- 3
- 1
- 2,035
- 0.3
- 1975
Description
Are you looking for a home in the popular Village of Elk Mound? Would you like a place to add your own touches to and make your own? Then check out this 3 bedroom home with a 2 car detached garage located in a residential cul de sac. The kitchen is open to the dining area, making visiting a breeze while you’re cooking. Or move into the living room for even more space. Enjoy all 3 bedrooms on the main level, along with the bathroom which was remodeled within the last several years. Move downstairs to a large family room, a bonus room, and the laundry / utility / storage area. Or head outside to the 2 car garage or to relax by a tree in the back yard. Updates within the last few years per Seller: Bathroom remodel & water heater replaced.
Address
Open on Google Maps- Address 223 Wapiti Circle
- City Elk Mound
- State WI
- Zip 54739
Property Features
Last Updated on October 14, 2025 at 9:40 PM- Above Grade Finished Area: 1,075 SqFt
- Basement: Full, Partially Finished
- Below Grade Finished Area: 510 SqFt
- Below Grade Unfinished Area: 450 SqFt
- Building Area Total: 2,035 SqFt
- Cooling: Window Unit(s), WallWindow Unit(s)
- Electric: Circuit Breakers
- Foundation: Poured
- Heating: Baseboard, Forced Air
- Levels: One
- Living Area: 1,585 SqFt
- Rooms Total: 9
Exterior Features
- Construction: Vinyl Siding
- Covered Spaces: 2
- Garage: 2 Car, Detached
- Lot Size: 0.3 Acres
- Parking: Driveway, Detached, Garage, Gravel
- Patio Features: Open, Porch
- Sewer: Public Sewer
- Stories: 1
- Style: One Story
- Water Source: Public
Property Details
- 2024 Taxes: $2,798
- County: Dunn
- Possession: Close of Escrow
- Property Subtype: Single Family Residence
- School District: Elk Mound Area
- Status: Active
- Township: Village of Elk Mound
- Year Built: 1975
- Listing Office: Cunningham Realty Group WI
Appliances Included
- Dryer
- Gas Water Heater
- Other
- Oven
- Range
- Refrigerator
- See Remarks
- Washer
Mortgage Calculator
- Loan Amount
- Down Payment
- Monthly Mortgage Payment
- Property Tax
- Home Insurance
- PMI
- Monthly HOA Fees
Please Note: All amounts are estimates and cannot be guaranteed.
Room Dimensions
- Bathroom #1: 7' x 11', Ceramic Tile, Main Level
- Bedroom #1: 9' x 11', Carpet, Main Level
- Bedroom #2: 9' x 11', Carpet, Main Level
- Bedroom #3: 10' x 12', Carpet, Main Level
- Bonus Room: 9' x 15', Lower Level
- Dining Area: 11' x 10', Vinyl, Main Level
- Family Room: 12' x 24', Carpet, Lower Level
- Kitchen: 11' x 12', Vinyl, Main Level
- Living Room: 10' x 19', Carpet, Main Level

