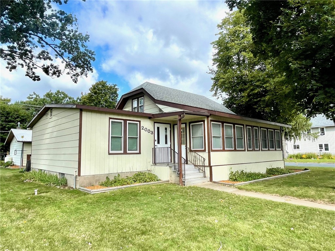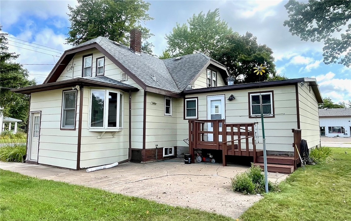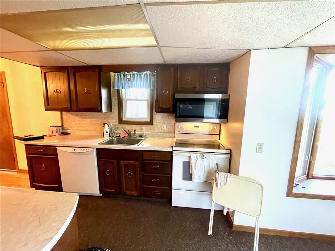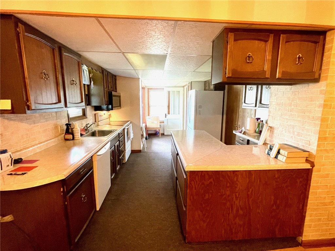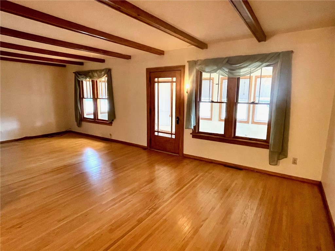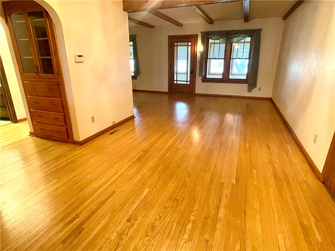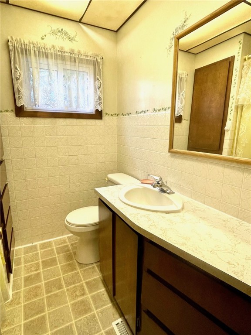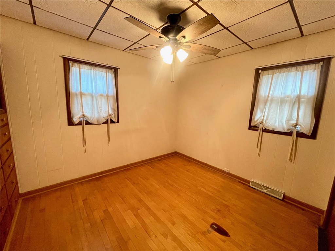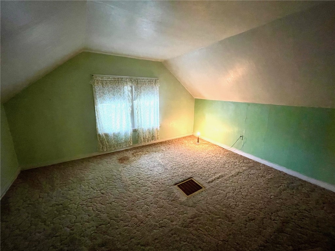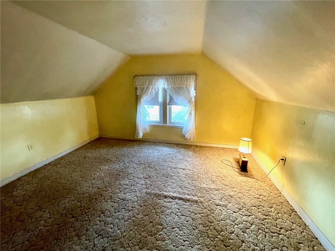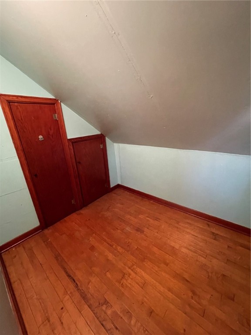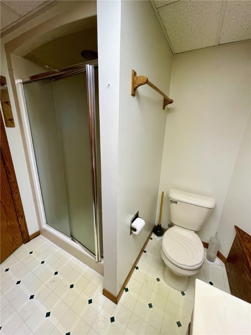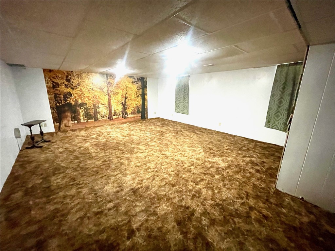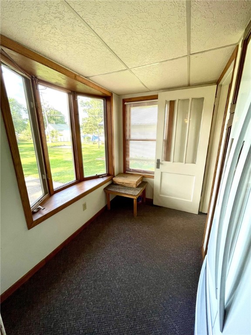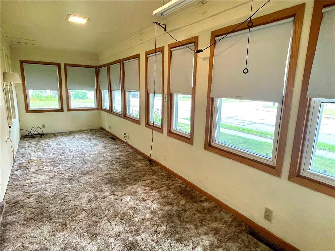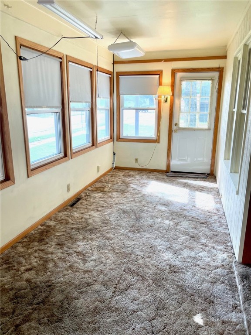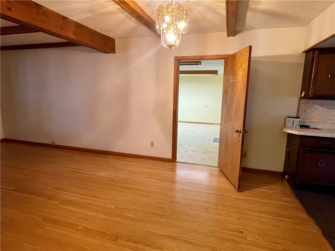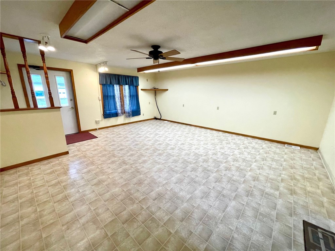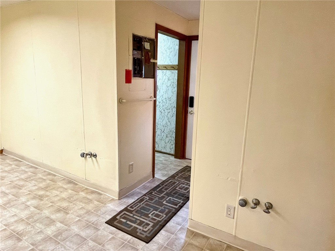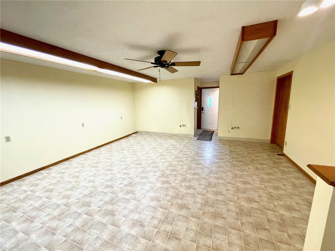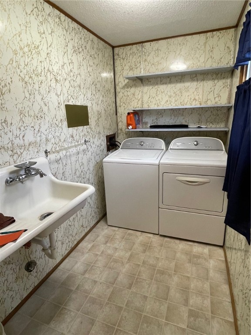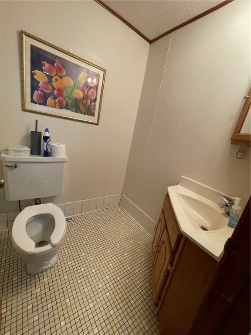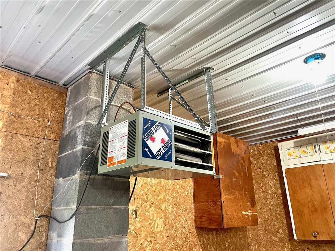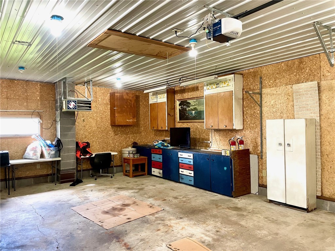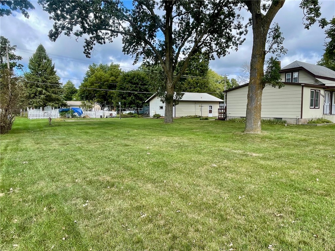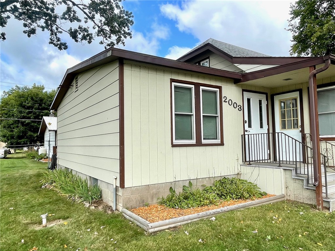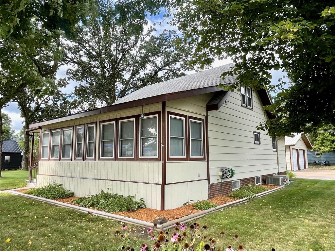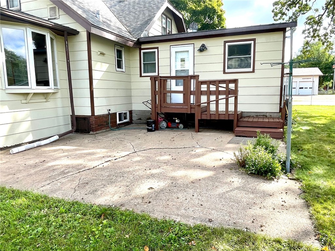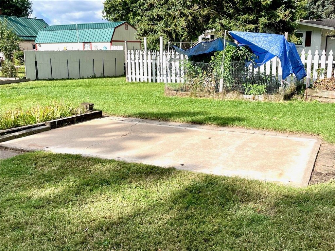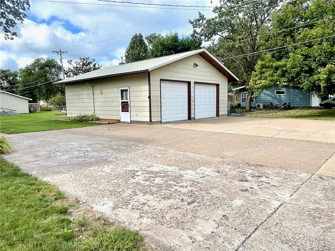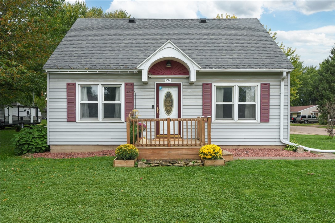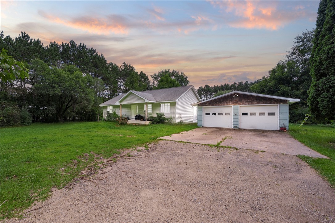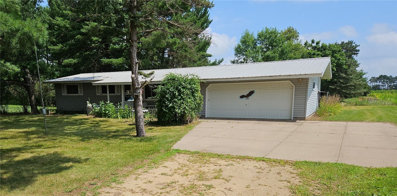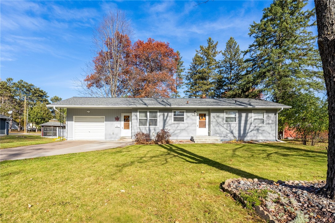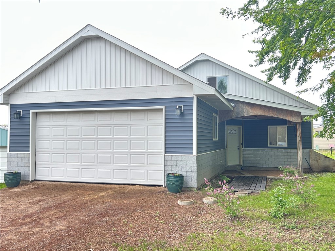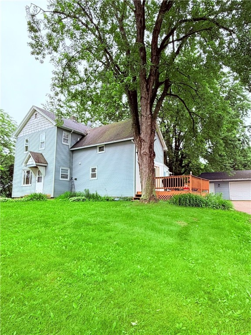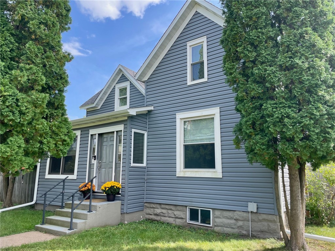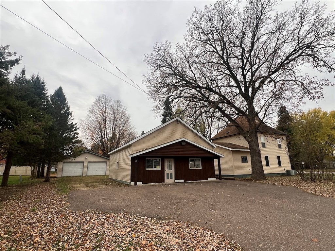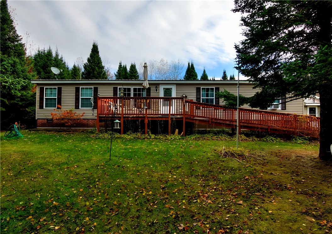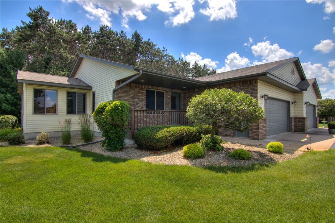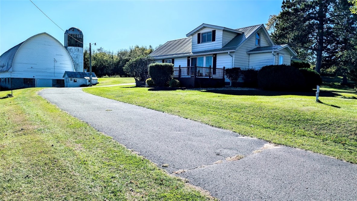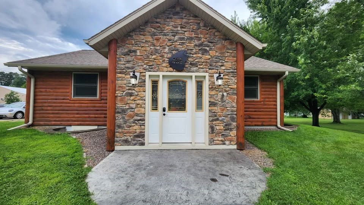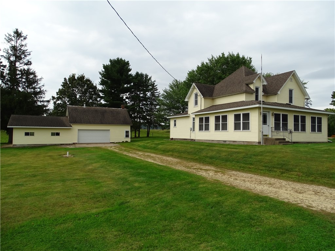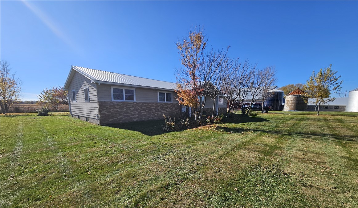2003 S Broadway Street Menomonie, WI 54751
- Residential | Single Family Residence
- 3
- 2
- 1
- 3,242
- 0.4
- 1920
Description
Zoned B2 Commercial ~ This property has many possibilities! Excellent location for a student rental near to UW-Stout, residence near to Menomonie High School and River Heights Elementary, OR run your own business and live on site! Property includes (4) city lots for a total of. 4 Acres and excellent visibility being located right on Hwy 25/Broadway! The home has wood floors, a wonderful 4 season sunroom porch, 3 bedrooms, a large family room/rec room downstairs, and more! An 18' x 26' addition was put on this property in 1972 for a hair salon to be run! This addition adds an open 20x18 office space/main floor family room, laundry, and half bath! This addition could be converted to additional bedrooms if a rental or operate a business. Another huge bonus is property includes a 28' x 32' insulated and heated garage! Location, location, location!
Address
Open on Google Maps- Address 2003 S Broadway Street
- City Menomonie
- State WI
- Zip 54751
Property Features
Last Updated on December 8, 2025 at 12:34 PM- Above Grade Finished Area: 1,890 SqFt
- Basement: Full
- Below Grade Finished Area: 464 SqFt
- Below Grade Unfinished Area: 888 SqFt
- Building Area Total: 3,242 SqFt
- Cooling: Central Air
- Electric: Circuit Breakers, Fuses
- Foundation: Other, Poured, See Remarks
- Heating: Forced Air
- Levels: One and One Half
- Living Area: 2,354 SqFt
- Rooms Total: 14
Exterior Features
- Construction: Wood Siding
- Covered Spaces: 2
- Garage: 2 Car, Detached
- Lot Size: 0.4 Acres
- Parking: Concrete, Driveway, Detached, Garage
- Patio Features: Enclosed, Porch
- Sewer: Public Sewer
- Style: One and One Half Story
- Water Source: Public
Property Details
- 2024 Taxes: $3,805
- County: Dunn
- Possession: Close of Escrow
- Property Subtype: Single Family Residence
- School District: Menomonie Area
- Status: Active
- Township: City of Menomonie
- Year Built: 1920
- Zoning: Commercial
- Listing Office: Rassbach Realty, LLC
Appliances Included
- Dryer
- Dishwasher
- Electric Water Heater
- Microwave
- Oven
- Range
- Refrigerator
- Washer
Mortgage Calculator
- Loan Amount
- Down Payment
- Monthly Mortgage Payment
- Property Tax
- Home Insurance
- PMI
- Monthly HOA Fees
Please Note: All amounts are estimates and cannot be guaranteed.
Room Dimensions
- 4 Season Room: 8' x 26', Carpet, Main Level
- Bathroom #1: 6' x 7', Vinyl, Main Level
- Bathroom #2: 5' x 5', Tile, Main Level
- Bathroom #3: 7' x 8', Vinyl, Lower Level
- Bedroom #1: 10' x 10', Wood, Main Level
- Bedroom #2: 11' x 13', Carpet, Upper Level
- Bedroom #3: 11' x 13', Carpet, Upper Level
- Dining Room: 11' x 12', Wood, Main Level
- Family Room: 18' x 20', Vinyl, Main Level
- Kitchen: 11' x 7', Carpet, Main Level
- Laundry Room: 5' x 9', Vinyl, Main Level
- Living Room: 12' x 25', Wood, Main Level
- Office: 4' x 7', Wood, Upper Level
- Rec Room: 17' x 24', Carpet, Lower Level

