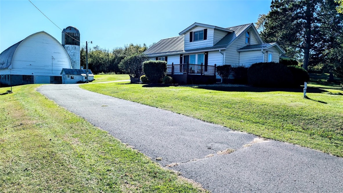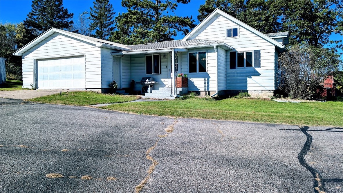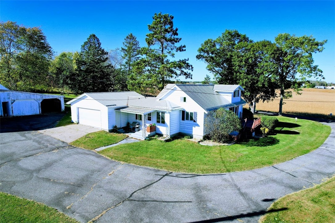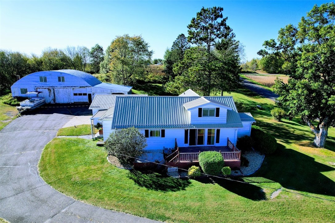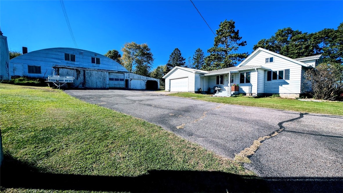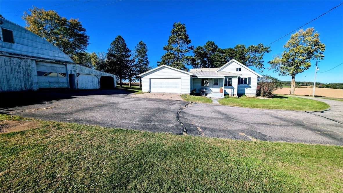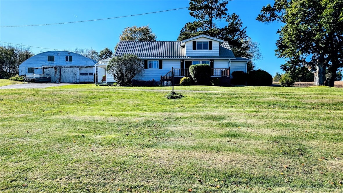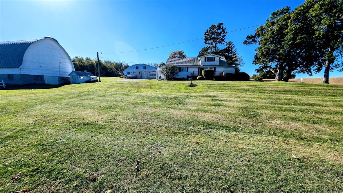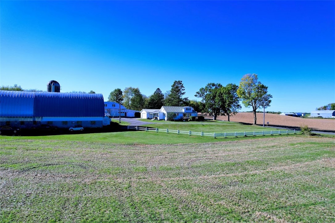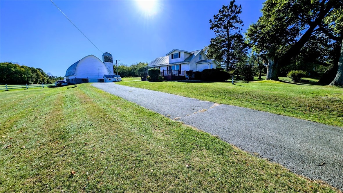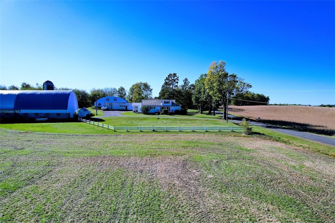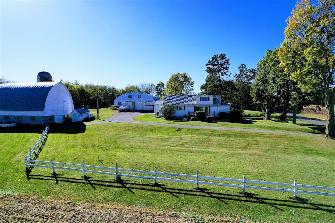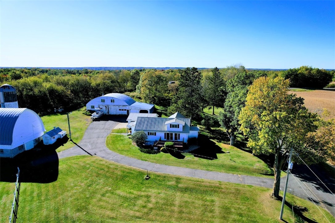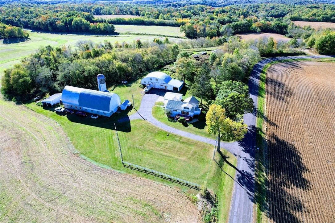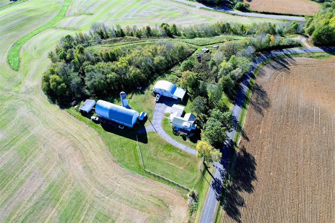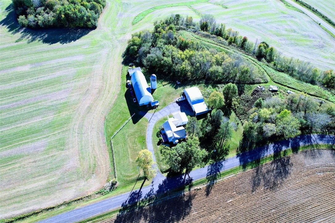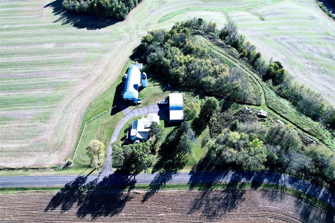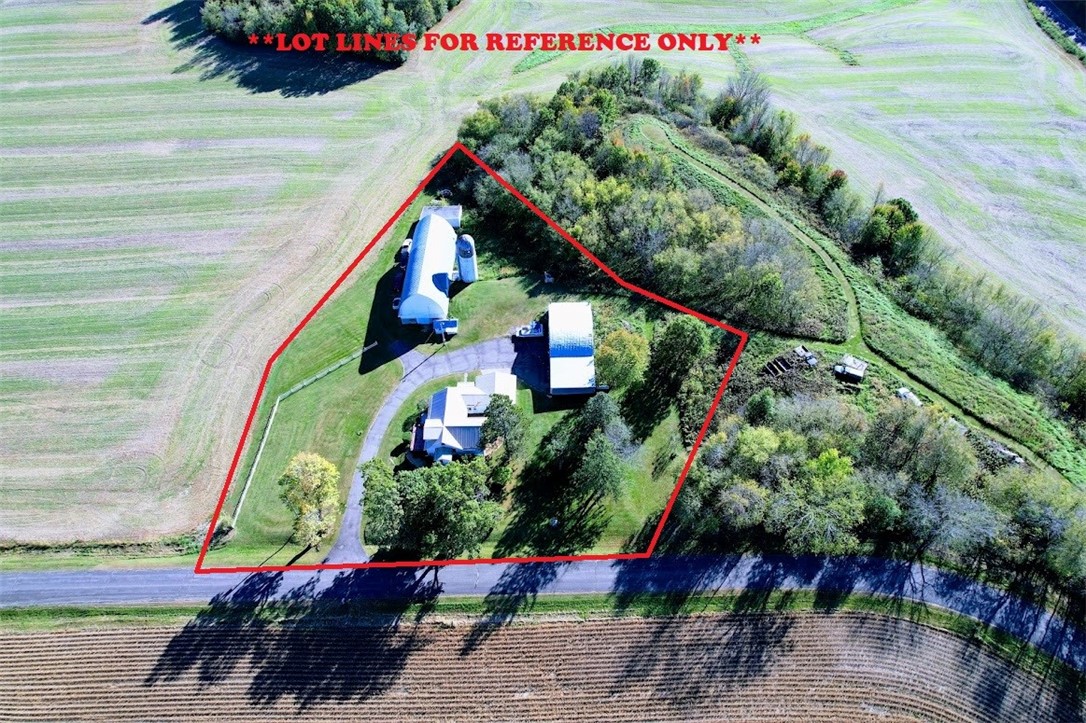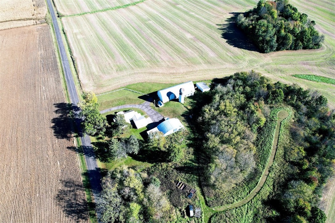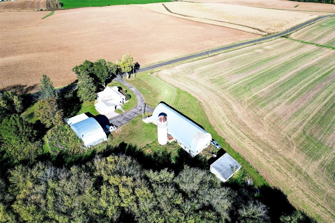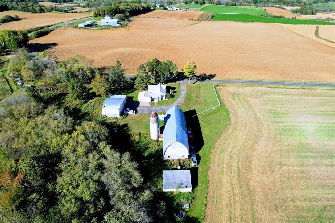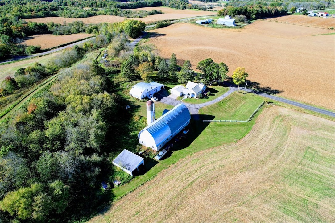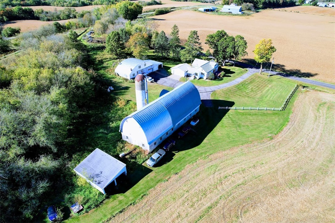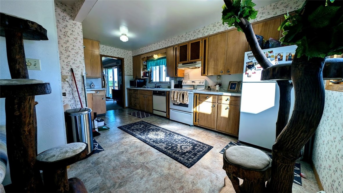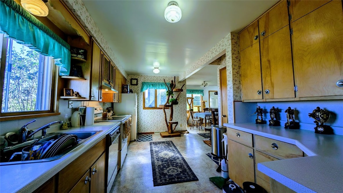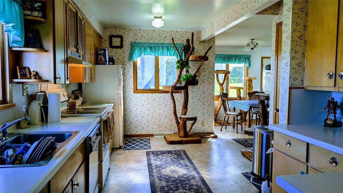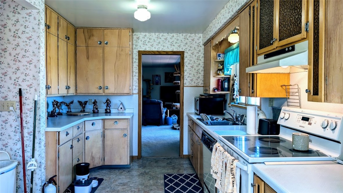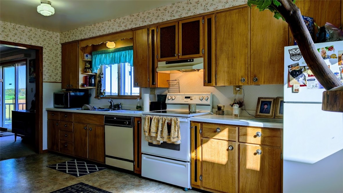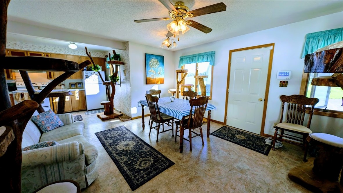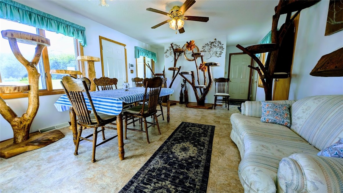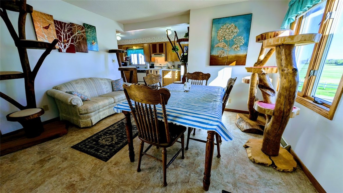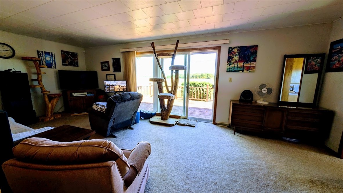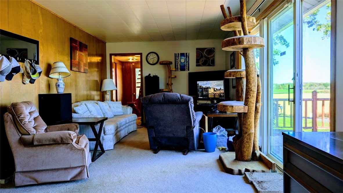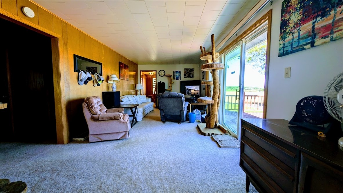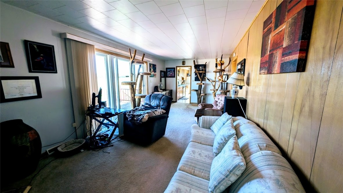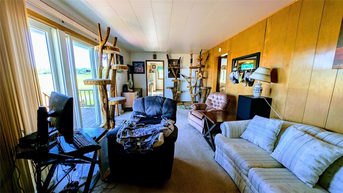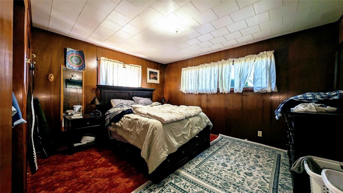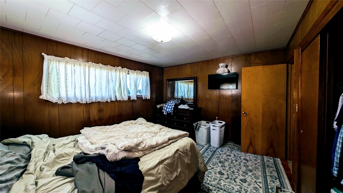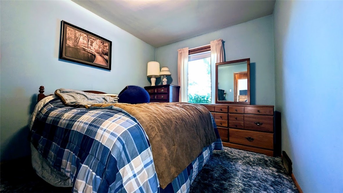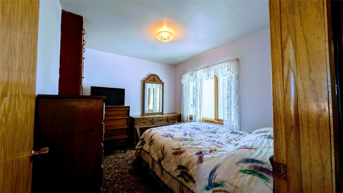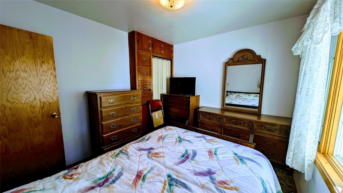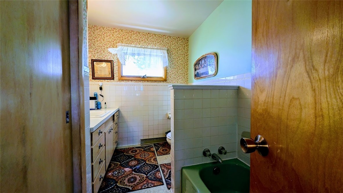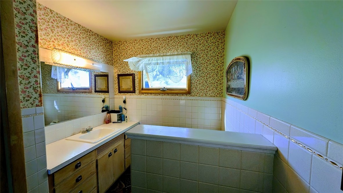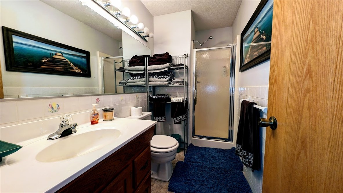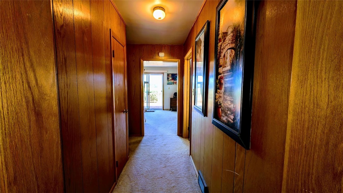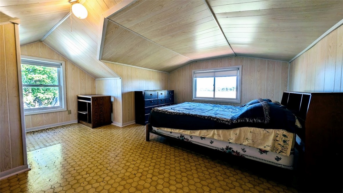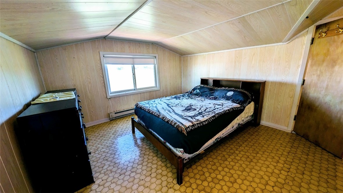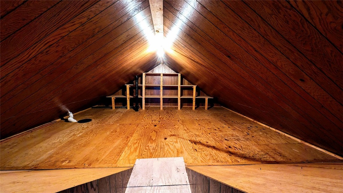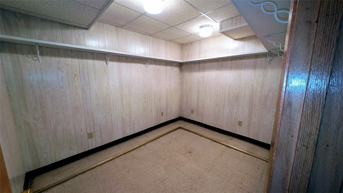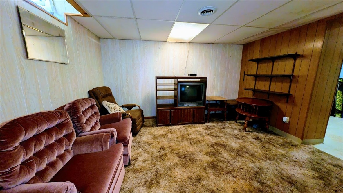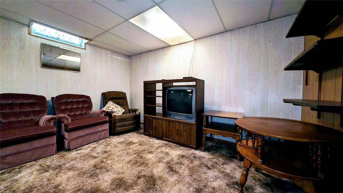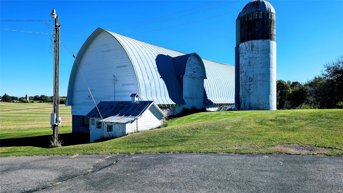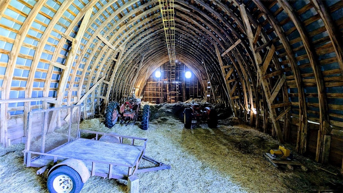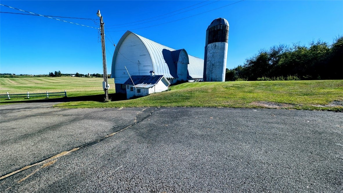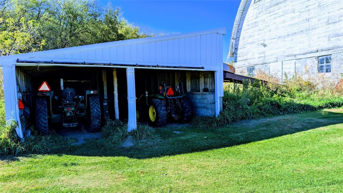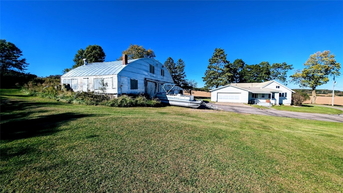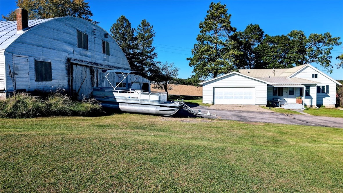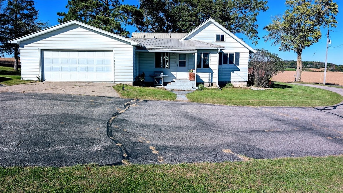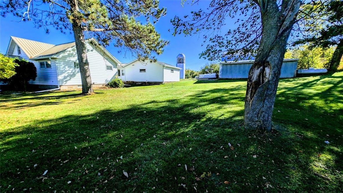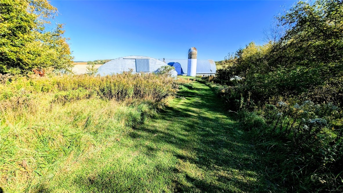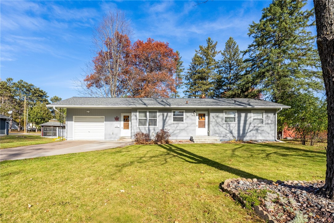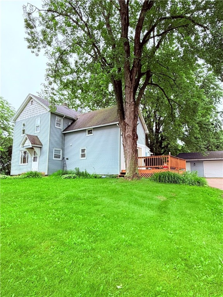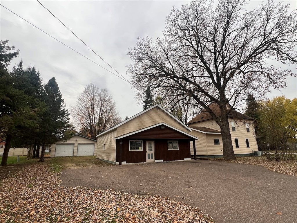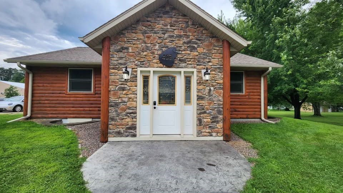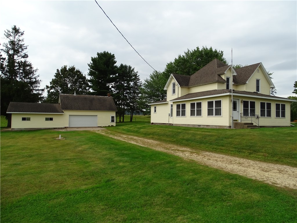E4590 1390th Avenue Ridgeland, WI 54763
- Residential | Single Family Residence
- 4
- 2
- 1
- 2,425
- 2.12
- 1936
Description
Welcome to your own slice of peaceful rural paradise! Nestled in the rolling hills of Dunn County, WI. this lovely property offers the perfect blend of country charm and modern comfort. Situated on a spacious 2+ acre lot, this 4bedroom 2bath 1 ½ story farmhouse-style home features a large feel, with an eat-in kitchen/dinning room, main floor living room, lower level family room, 3 main floor BR’s 1 up stairs, & 2 main level bathrooms. Whether you're looking for a hobby farm, weekend getaway, or full-time residence, this property checks all the boxes. The attached garage and multiple outbuildings offer plenty of storage or workspace for tools, equipment, and animals (28’x38’ shed, 24’x34’ machine shed, & 32’x90’ barn with hay loft). Enjoy beautiful sun rises from the deck, explore the surrounding countryside, or bring your animals and live the homesteading dream!
Address
Open on Google Maps- Address E4590 1390th Avenue
- City Ridgeland
- State WI
- Zip 54763
Property Features
Last Updated on November 10, 2025 at 6:35 PM- Above Grade Finished Area: 2,005 SqFt
- Basement: Crawl Space, Partial, Partially Finished
- Below Grade Finished Area: 420 SqFt
- Building Area Total: 2,425 SqFt
- Cooling: Central Air, Other, See Remarks
- Electric: Circuit Breakers
- Foundation: Block
- Heating: Forced Air
- Levels: Two
- Living Area: 2,425 SqFt
- Rooms Total: 14
Exterior Features
- Construction: Metal Siding
- Covered Spaces: 2
- Garage: 2 Car, Attached
- Lot Size: 2.12 Acres
- Parking: Asphalt, Attached, Driveway, Garage
- Patio Features: Deck
- Sewer: Septic Tank
- Stories: 2
- Style: Two Story
- Water Source: Drilled Well, Other, See Remarks
Property Details
- 2024 Taxes: $2,987
- County: Dunn
- Other Equipment: Fuel Tank(s)
- Other Structures: Barn(s), Shed(s)
- Possession: Close of Escrow, Subject To Tenant Rights
- Property Subtype: Single Family Residence
- School District: Prairie Farm Public
- Status: Active
- Township: Town of Sheridan
- Year Built: 1936
- Zoning: Residential
- Listing Office: Woods & Water Realty Inc, Blue Diamond
Appliances Included
- Dryer
- Dishwasher
- Electric Water Heater
- Freezer
- Other
- Oven
- Range
- Refrigerator
- See Remarks
- Washer
Mortgage Calculator
- Loan Amount
- Down Payment
- Monthly Mortgage Payment
- Property Tax
- Home Insurance
- PMI
- Monthly HOA Fees
Please Note: All amounts are estimates and cannot be guaranteed.
Room Dimensions
- Bathroom #1: 5' x 10', Linoleum, Main Level
- Bathroom #2: 9' x 9', Linoleum, Main Level
- Bedroom #1: 16' x 15', Linoleum, Upper Level
- Bedroom #2: 9' x 12', Carpet, Main Level
- Bedroom #3: 9' x 11', Carpet, Main Level
- Bedroom #4: 14' x 11', Carpet, Main Level
- Bonus Room: 8' x 10', Linoleum, Lower Level
- Den: 8' x 12', Linoleum, Upper Level
- Dining Room: 14' x 15', Linoleum, Main Level
- Entry/Foyer: 5' x 8', Carpet, Main Level
- Family Room: 20' x 12', Carpet, Lower Level
- Kitchen: 10' x 17', Linoleum, Main Level
- Laundry Room: 20' x 12', Linoleum, Lower Level
- Living Room: 23' x 11', Carpet, Main Level

