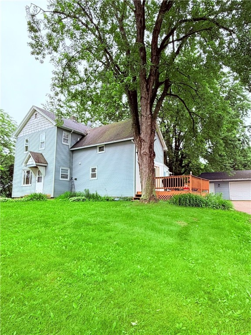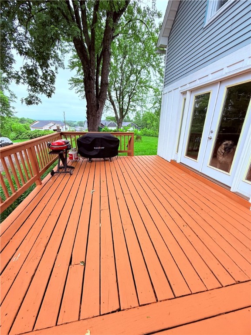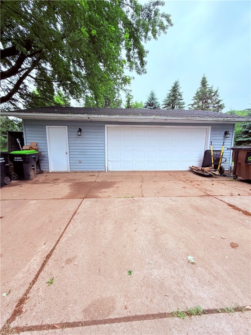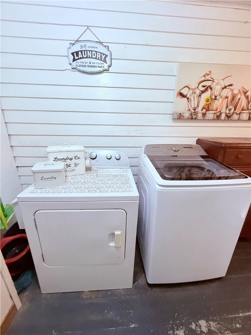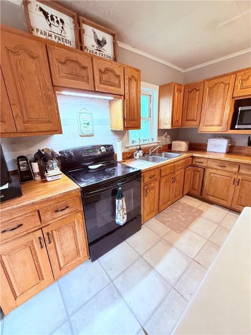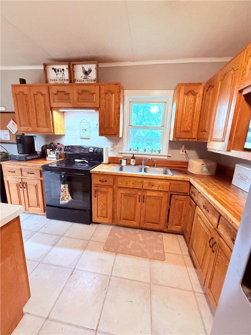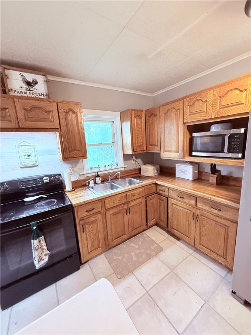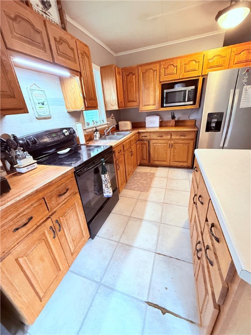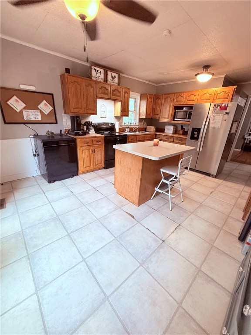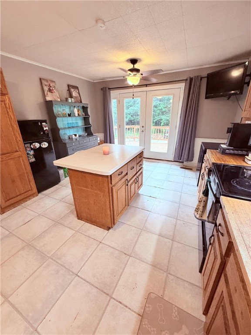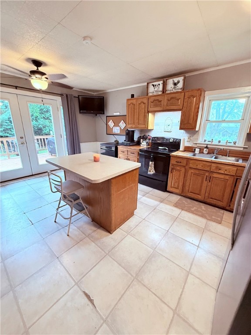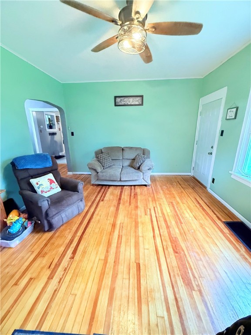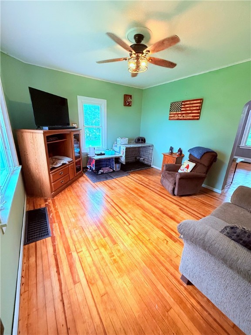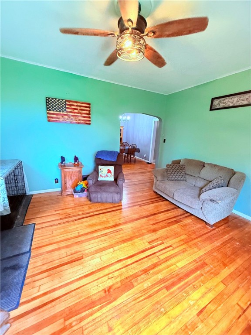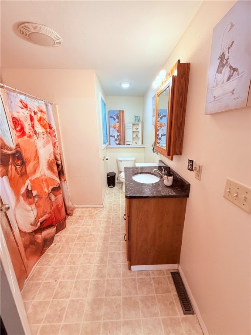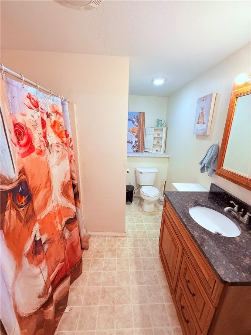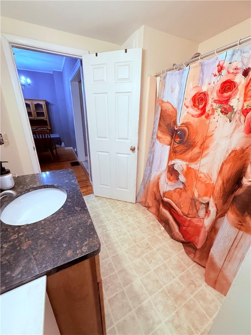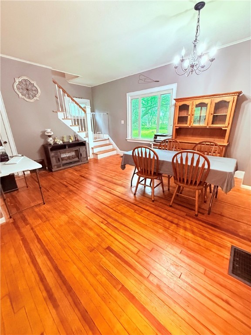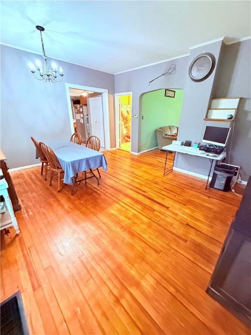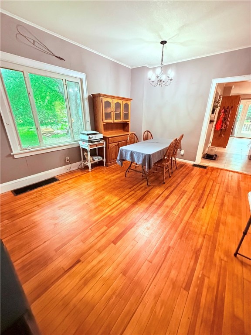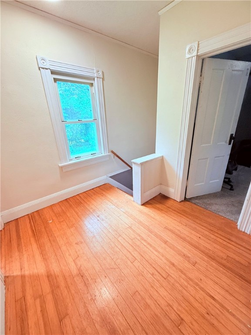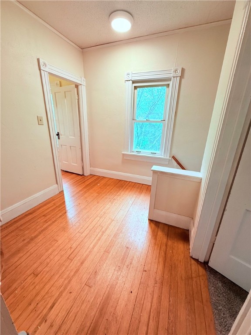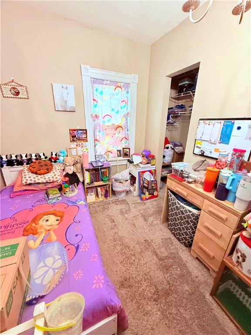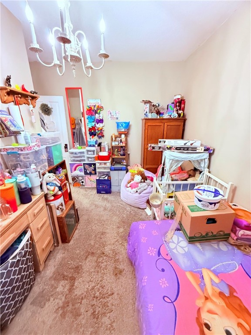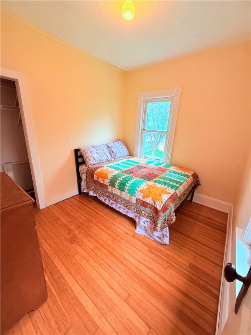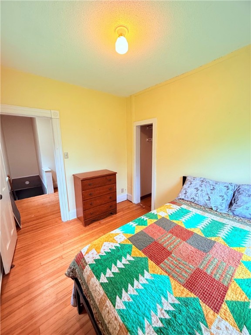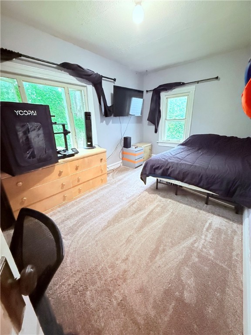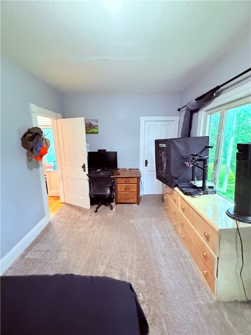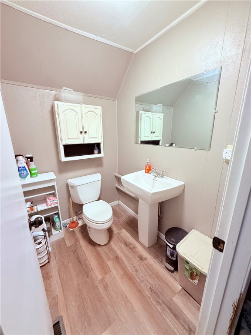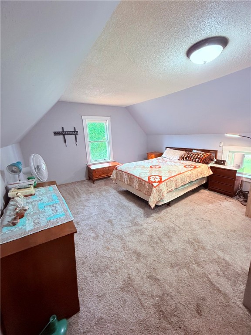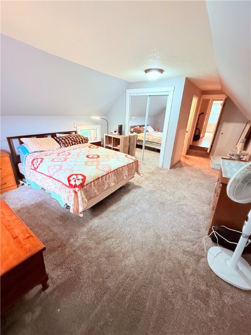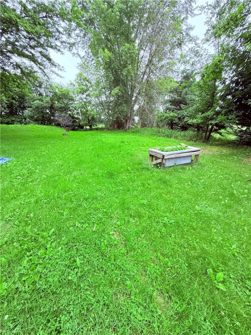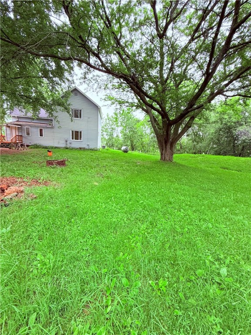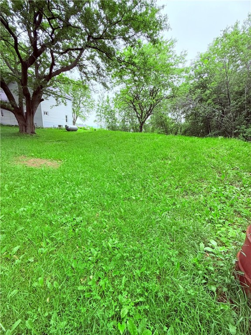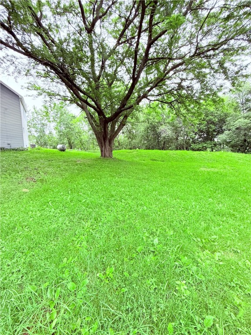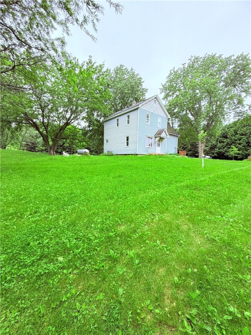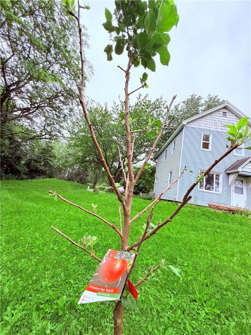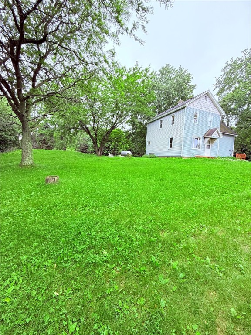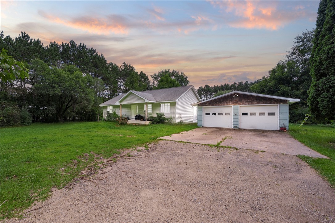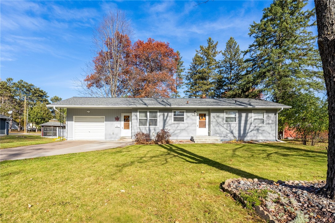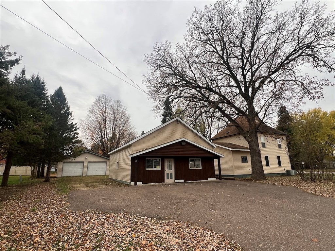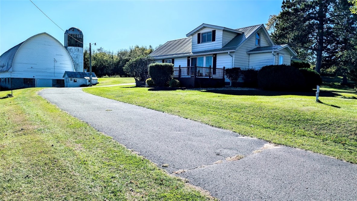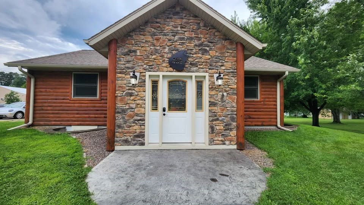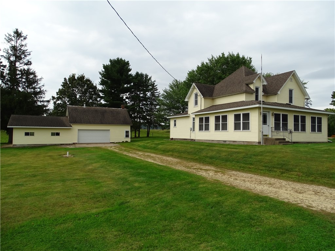E5690 510th Avenue Menomonie, WI 54751
- Residential | Single Family Residence
- 4
- 1
- 1
- 3,136
- 1
- 1900
Description
Country home snuggled in wooded 1 acre lot. Prime location only minutes from schools, hospital and downtown Menomonie. All bedrooms on one level. Many updates including new septic '21 and new furnace '21. Newer roof '16 and freshly refinished hardwood floors. Insulated oversized 2.5 car garage. Book your private tour today!
Address
Open on Google Maps- Address E5690 510th Avenue
- City Menomonie
- State WI
- Zip 54751
Property Features
Last Updated on November 18, 2025 at 4:53 AM- Above Grade Finished Area: 2,016 SqFt
- Basement: Full
- Below Grade Unfinished Area: 1,120 SqFt
- Building Area Total: 3,136 SqFt
- Cooling: Central Air
- Electric: Circuit Breakers
- Fireplace: Wood Burning Stove
- Foundation: Block
- Heating: Forced Air
- Interior Features: Ceiling Fan(s)
- Levels: One and One Half
- Living Area: 2,016 SqFt
- Rooms Total: 10
Exterior Features
- Construction: Steel
- Covered Spaces: 2
- Garage: 2 Car, Detached
- Lot Size: 1 Acres
- Parking: Concrete, Driveway, Detached, Garage, Garage Door Opener
- Patio Features: Deck
- Sewer: Mound Septic
- Style: One and One Half Story
- Water Source: Well
Property Details
- 2024 Taxes: $2,811
- County: Dunn
- Other Equipment: Fuel Tank(s)
- Possession: Close of Escrow, Negotiable
- Property Subtype: Single Family Residence
- School District: Menomonie Area
- Status: Active
- Township: Town of Red Cedar
- Year Built: 1900
- Listing Office: Hometown Realty Group
Appliances Included
- Dishwasher
- Electric Water Heater
- Other
- Oven
- Range
- Refrigerator
- See Remarks
Mortgage Calculator
Monthly
- Loan Amount
- Down Payment
- Monthly Mortgage Payment
- Property Tax
- Home Insurance
- PMI
- Monthly HOA Fees
Please Note: All amounts are estimates and cannot be guaranteed.
Room Dimensions
- Bathroom #1: 4' x 6', Simulated Wood, Plank, Upper Level
- Bathroom #2: 8' x 12', Vinyl, Main Level
- Bedroom #1: 8' x 10', Wood, Upper Level
- Bedroom #2: 13' x 10', Ceramic Tile, Upper Level
- Bedroom #3: 16' x 9', Carpet, Upper Level
- Bedroom #4: 20' x 13', Carpet, Upper Level
- Dining Room: 13' x 16', Wood, Main Level
- Entry/Foyer: 19' x 7', Wood, Main Level
- Kitchen: 21' x 13', Laminate, Tile, Main Level
- Living Room: 15' x 13', Wood, Main Level

