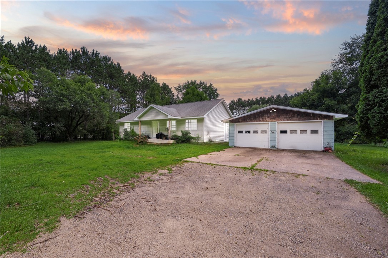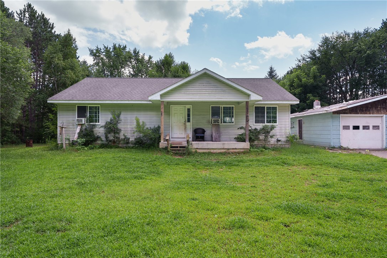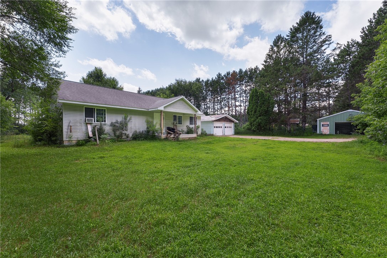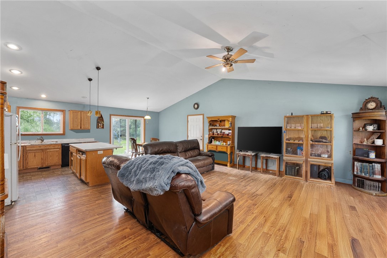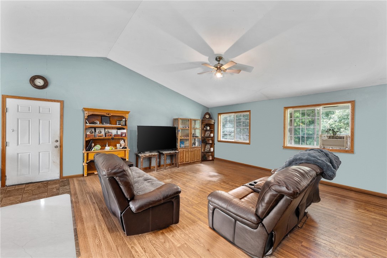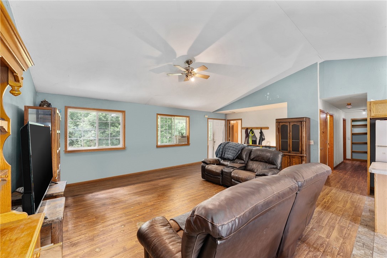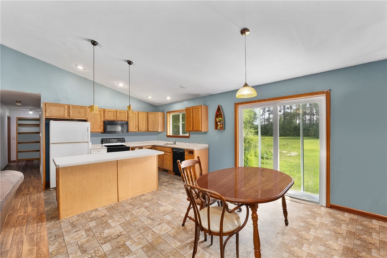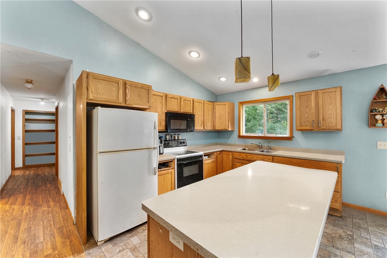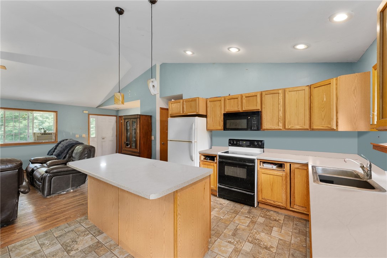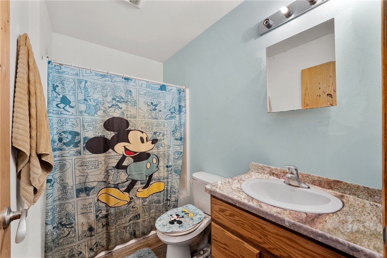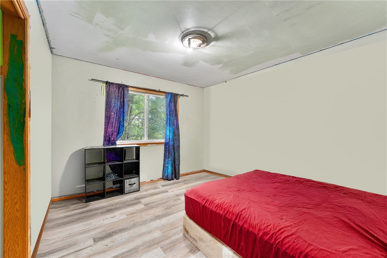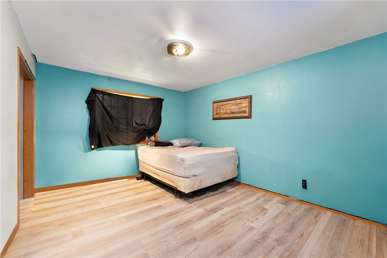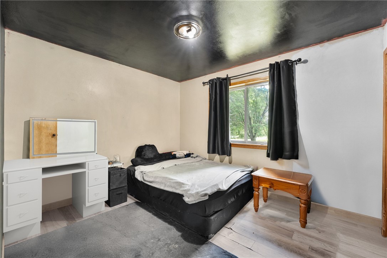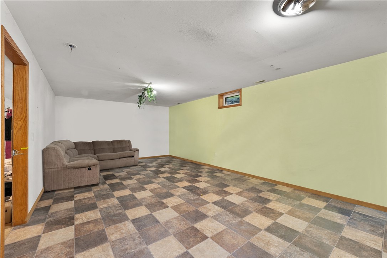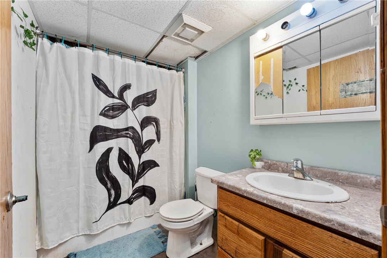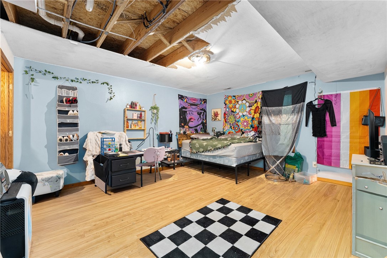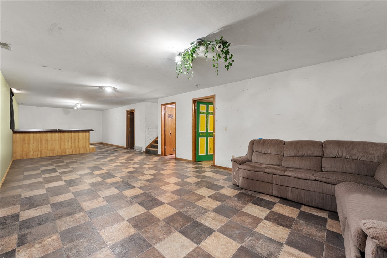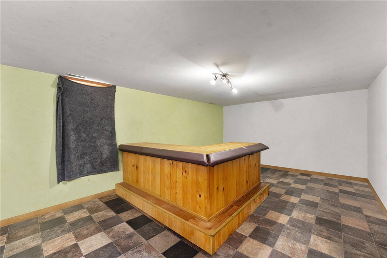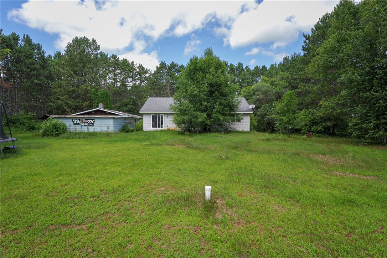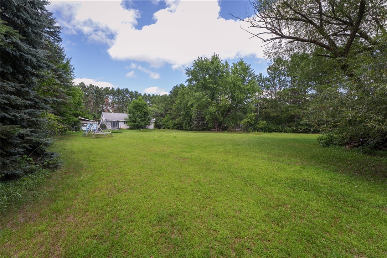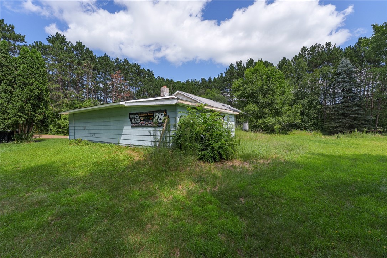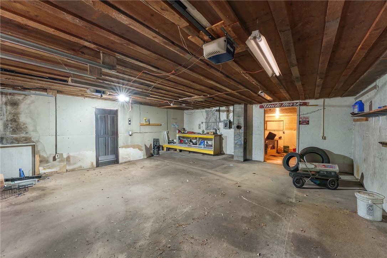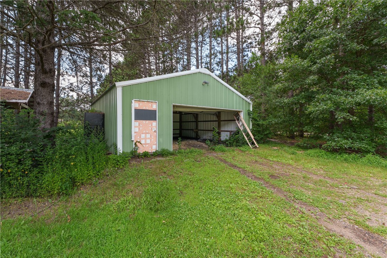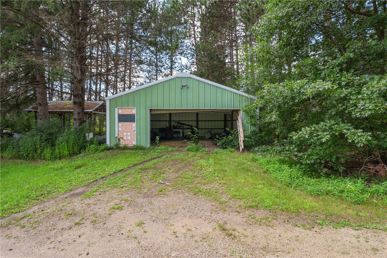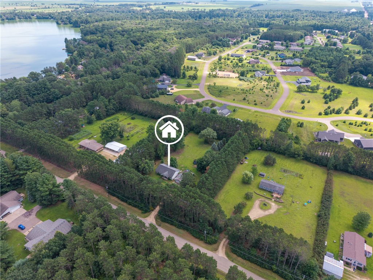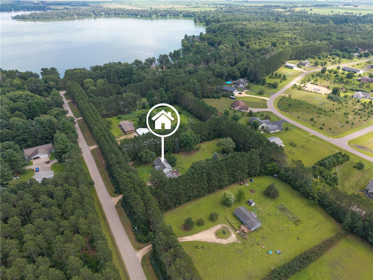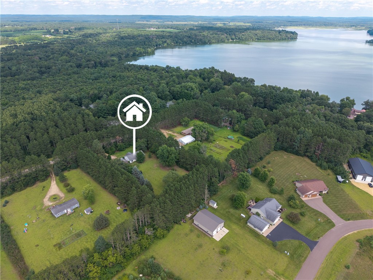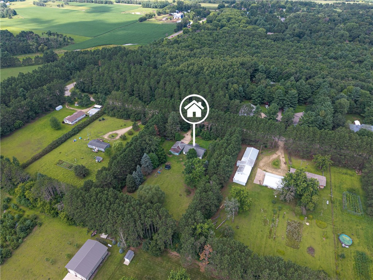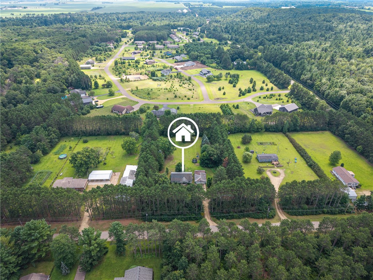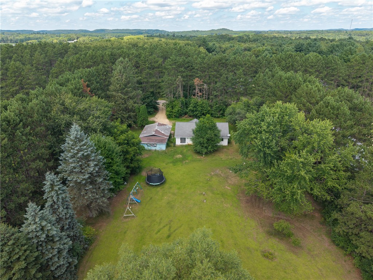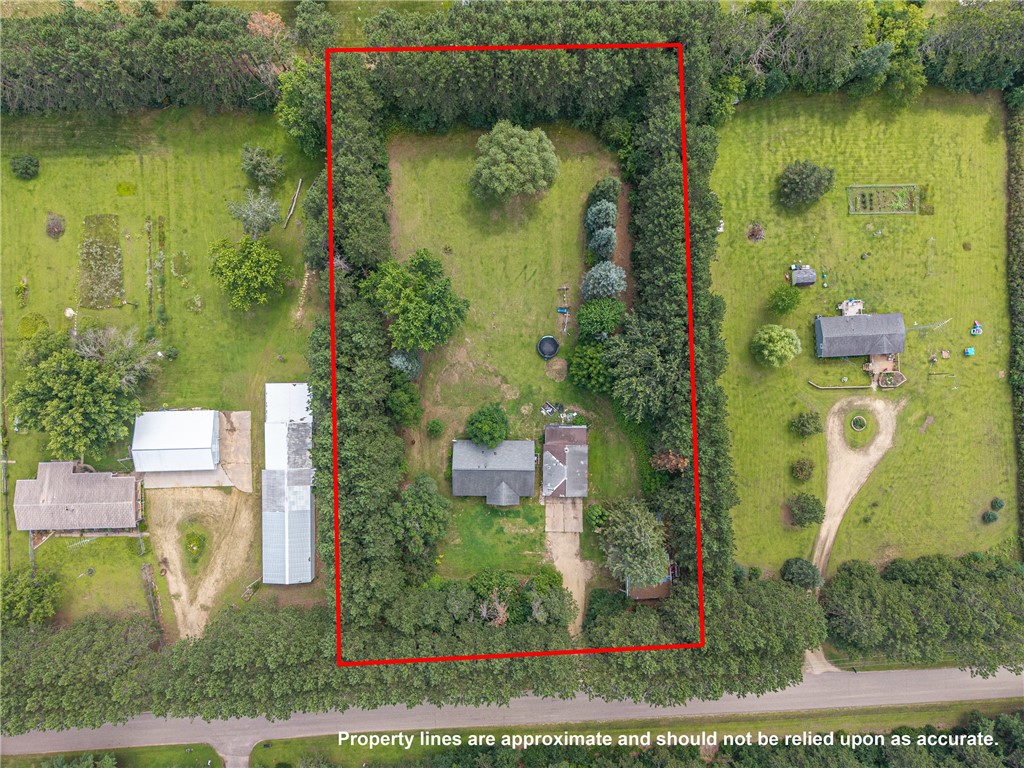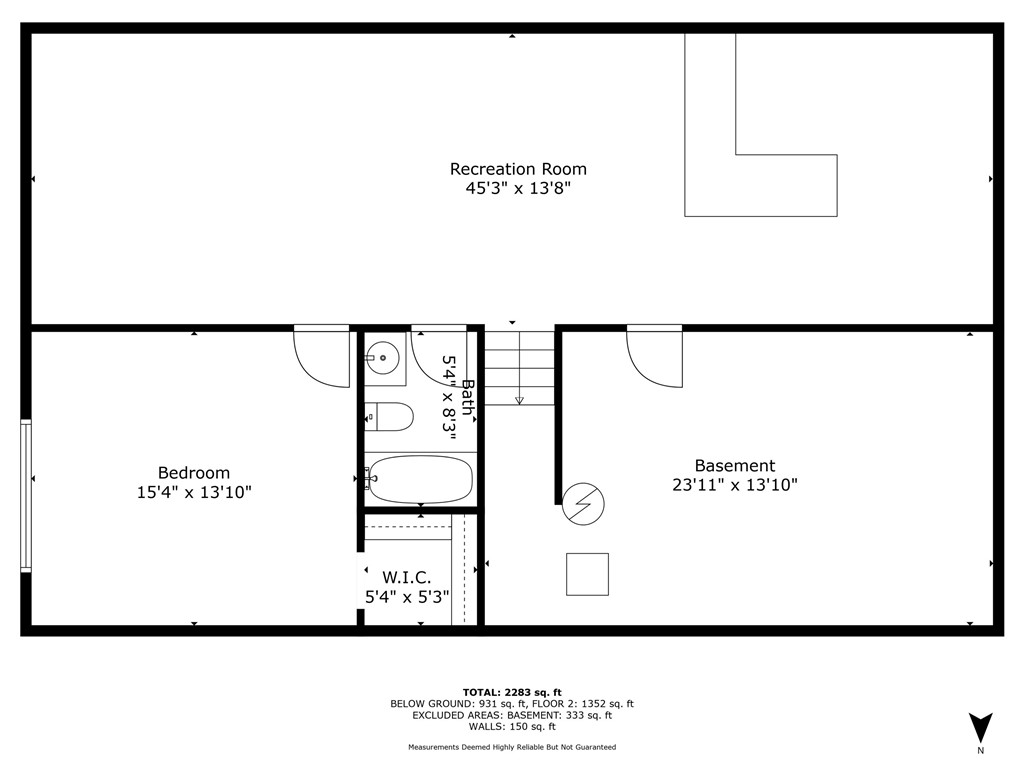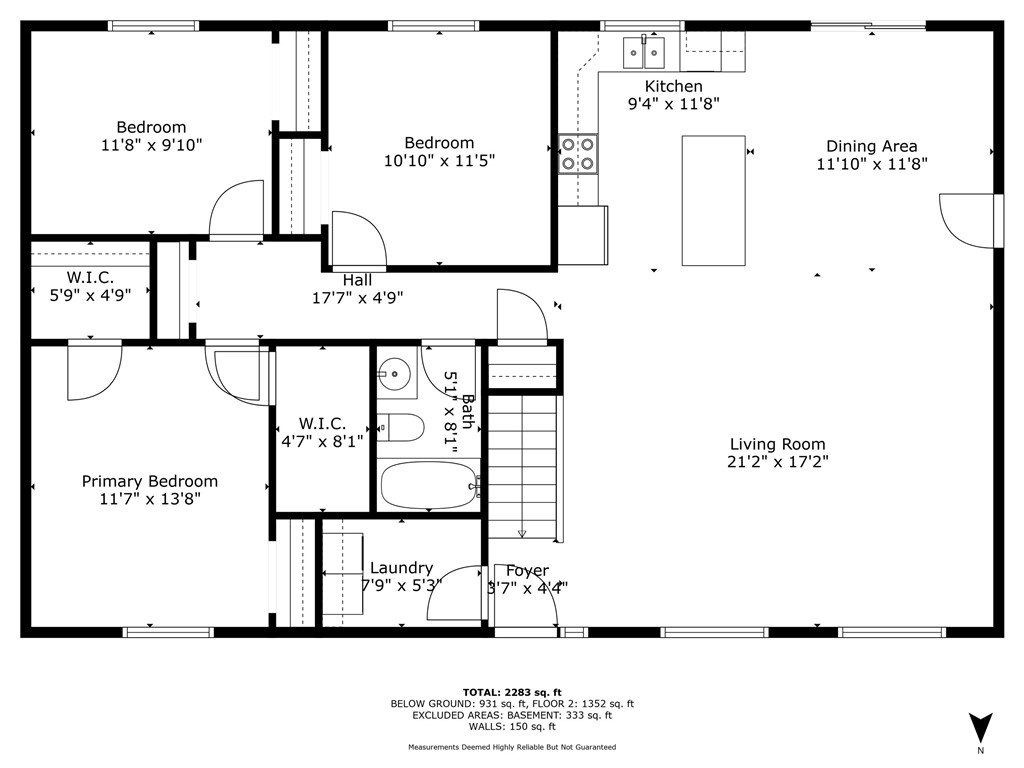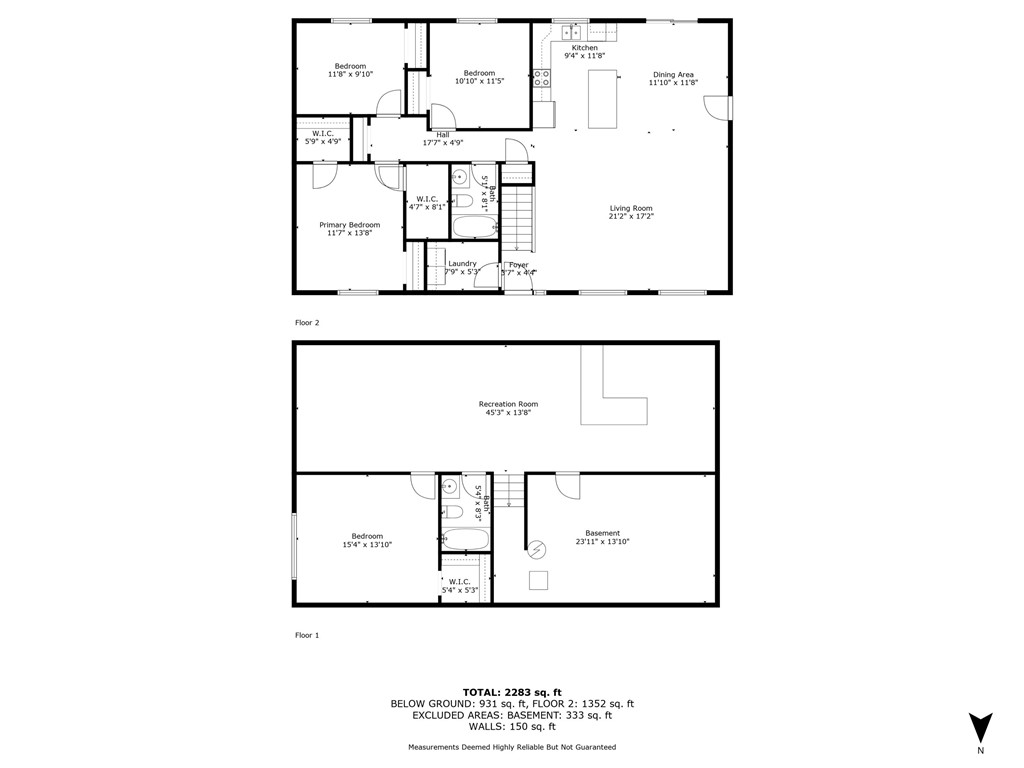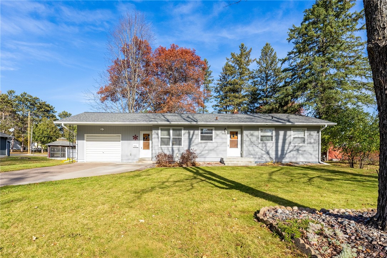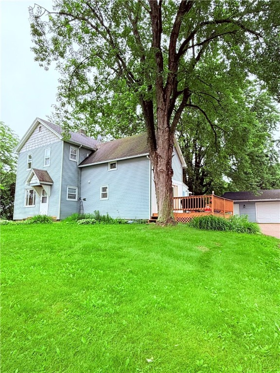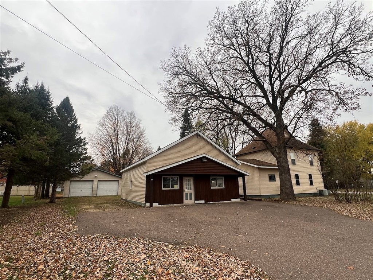E5740 833rd Avenue Colfax, WI 54730
- Residential | Single Family Residence
- 4
- 2
- 1
- 2,616
- 1.75
- 2011
Description
Charming ranch home nestled on 1.75 acres of serene wooded surroundings. Enjoy an open, spacious floor plan featuring a great room with a dining area and sliding doors that open to a future deck space. The fully finished lower level boasts a rec room with a bar and an additional bedroom. Includes a two-car detached garage with a workshop area in the back. Plus, a 2+ car pole shed for extra vehicles or storage. Photos edited to show home as it would appear after it is empty. Seller will be replacing toilets and interior doors, patching drywall, and repairing ceiling in basement bedroom. New well pump in 2024.
Address
Open on Google Maps- Address E5740 833rd Avenue
- City Colfax
- State WI
- Zip 54730
Property Features
Last Updated on November 10, 2025 at 6:35 PM- Above Grade Finished Area: 1,352 SqFt
- Basement: Full, Finished
- Below Grade Finished Area: 931 SqFt
- Below Grade Unfinished Area: 333 SqFt
- Building Area Total: 2,616 SqFt
- Cooling: Central Air
- Electric: Circuit Breakers
- Foundation: Block
- Heating: Forced Air
- Interior Features: Ceiling Fan(s)
- Levels: One
- Living Area: 2,283 SqFt
- Rooms Total: 13
Exterior Features
- Construction: Vinyl Siding
- Covered Spaces: 4
- Garage: 4 Car, Detached
- Lot Size: 1.75 Acres
- Parking: Detached, Garage
- Patio Features: Open, Porch
- Sewer: Septic Tank
- Stories: 1
- Style: One Story
- Water Source: Well
Property Details
- 2024 Taxes: $3,170
- County: Dunn
- Other Structures: Outbuilding
- Property Subtype: Single Family Residence
- School District: Menomonie Area
- Status: Active
- Township: Town of Tainter
- Year Built: 2011
- Listing Office: Real Broker, LLC
Appliances Included
- Dishwasher
- Microwave
- Oven
- Range
- Refrigerator
Mortgage Calculator
Monthly
- Loan Amount
- Down Payment
- Monthly Mortgage Payment
- Property Tax
- Home Insurance
- PMI
- Monthly HOA Fees
Please Note: All amounts are estimates and cannot be guaranteed.
Room Dimensions
- Bathroom #1: 5' x 8', Simulated Wood, Plank, Main Level
- Bathroom #2: 5' x 8', Simulated Wood, Plank, Lower Level
- Bathroom #3: 5' x 8', Simulated Wood, Plank, Main Level
- Bedroom #1: 14' x 15', Simulated Wood, Plank, Lower Level
- Bedroom #2: 9' x 12', Simulated Wood, Plank, Main Level
- Bedroom #3: 11' x 11', Simulated Wood, Plank, Main Level
- Bedroom #4: 12' x 14', Simulated Wood, Plank, Main Level
- Dining Area: 12' x 12', Simulated Wood, Plank, Main Level
- Entry/Foyer: 4' x 4', Simulated Wood, Plank, Main Level
- Kitchen: 9' x 12', Simulated Wood, Plank, Main Level
- Laundry Room: 5' x 8', Simulated Wood, Plank, Main Level
- Living Room: 17' x 21', Simulated Wood, Plank, Main Level
- Rec Room: 14' x 45', Simulated Wood, Plank, Lower Level

