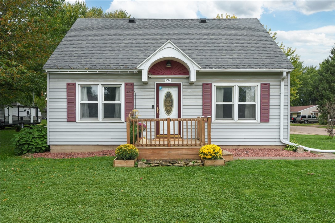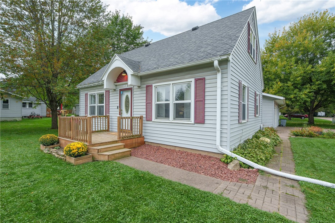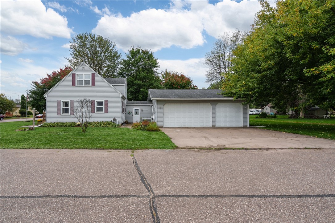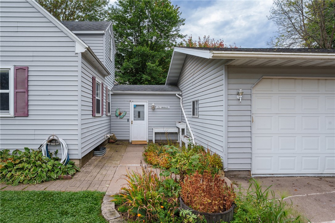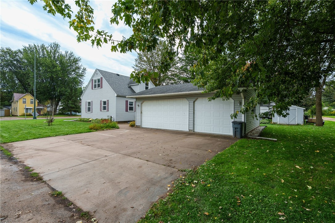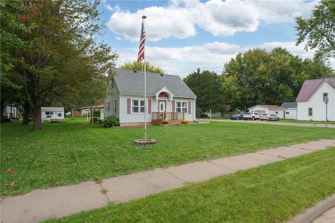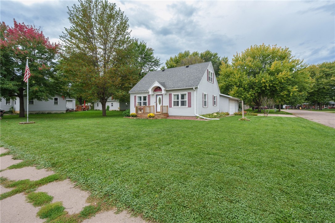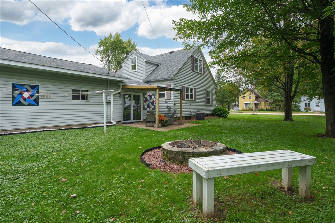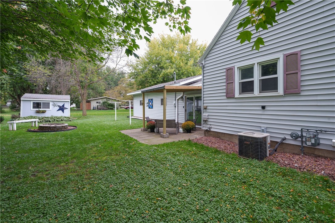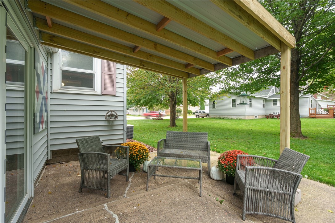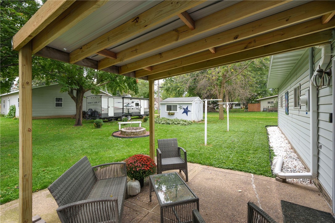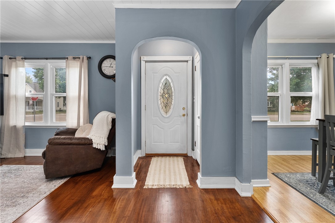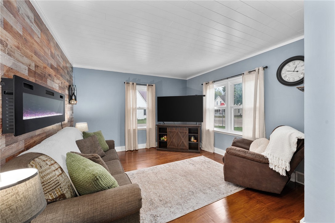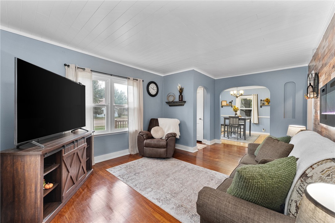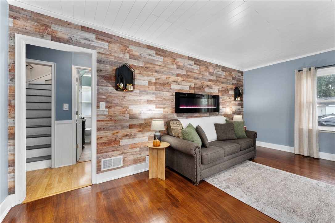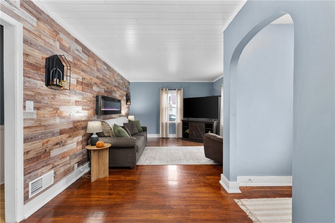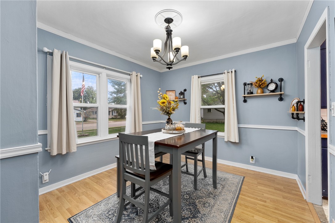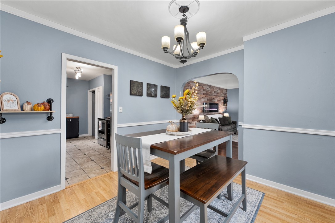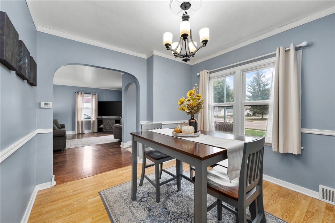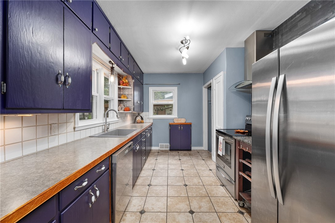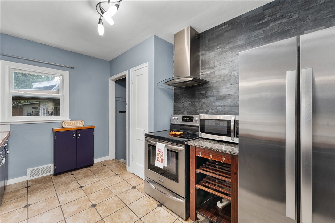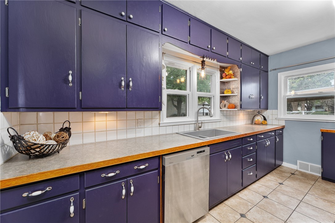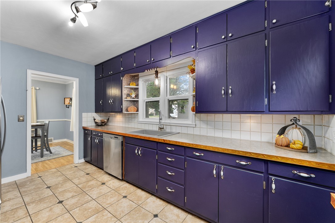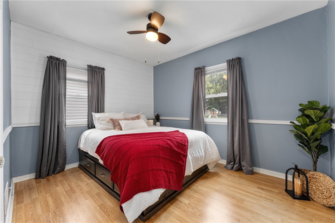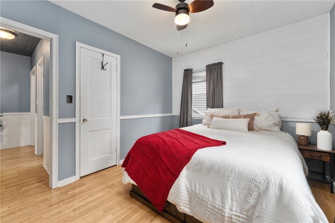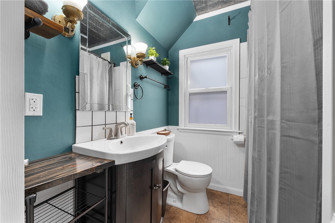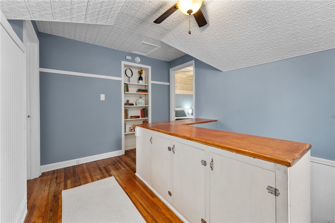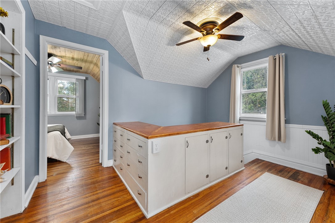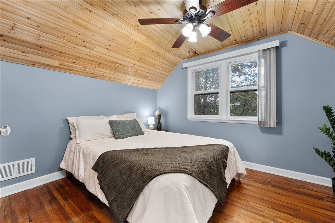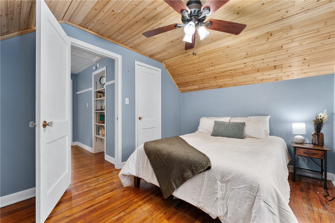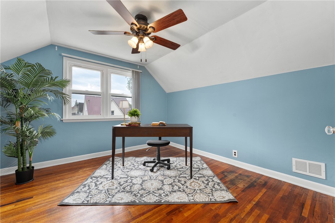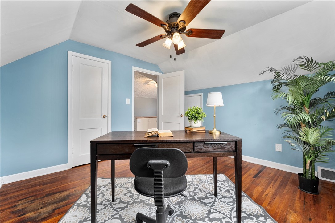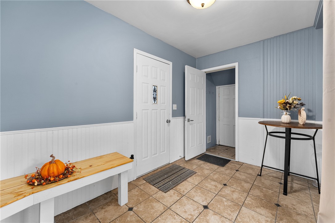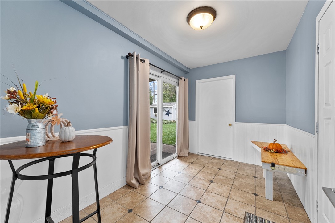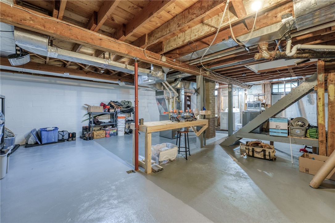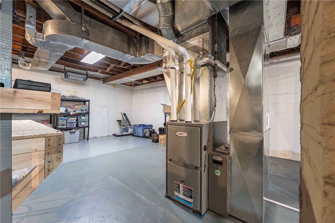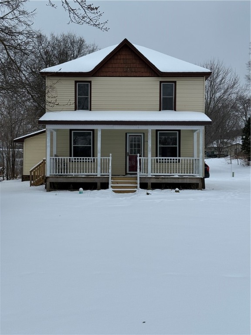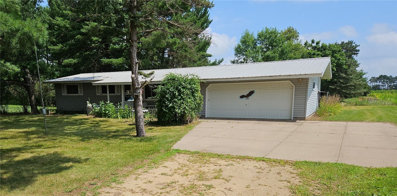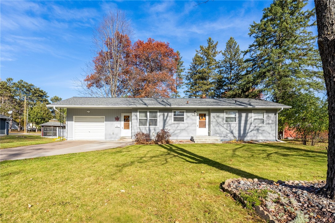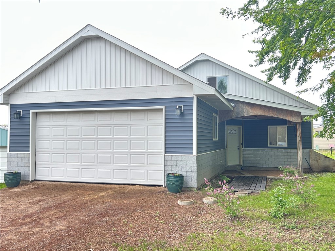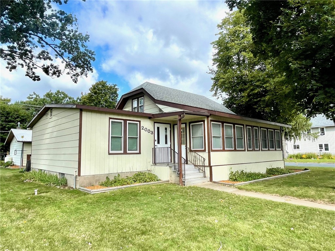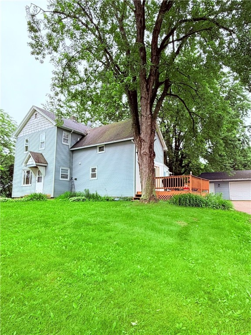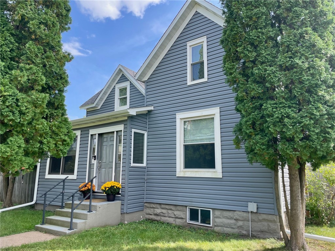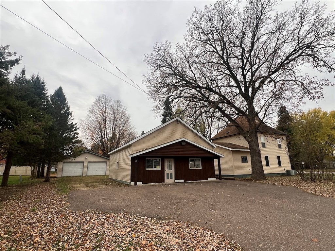211 Main Street Colfax, WI 54730
- Residential | Single Family Residence
- 3
- 1
- 1
- 1,700
- 0.23
- 1945
Description
Welcome to Colfax! This charming 3-bedroom, 1-bath home is the perfect place to start your homeownership journey. Situated on a corner lot with a spacious yard, you’ll have plenty of room to garden, play, or simply relax outdoors. Inside, you’ll find a cozy and inviting layout that’s easy to make your own. The 3-car garage offers ample space for vehicles, storage, or even a workshop—ideal for hobbies and projects. Located in the heart of a friendly small town, this home gives you the best of both worlds: a peaceful setting with community charm, while still being just a short drive to larger city conveniences. With room to build equity and make updates as you go, this home is a smart investment for your future.
Address
Open on Google Maps- Address 211 Main Street
- City Colfax
- State WI
- Zip 54730
Property Features
Last Updated on November 11, 2025 at 12:45 AM- Above Grade Finished Area: 1,140 SqFt
- Basement: Full
- Below Grade Unfinished Area: 560 SqFt
- Building Area Total: 1,700 SqFt
- Cooling: Central Air
- Electric: Circuit Breakers
- Foundation: Block
- Heating: Forced Air
- Levels: One and One Half
- Living Area: 1,140 SqFt
- Rooms Total: 8
Exterior Features
- Construction: Vinyl Siding
- Covered Spaces: 3
- Garage: 3 Car, Attached
- Lot Size: 0.23 Acres
- Parking: Asphalt, Attached, Driveway, Garage
- Patio Features: Enclosed, Patio, Three Season
- Sewer: Public Sewer
- Style: One and One Half Story
- Water Source: Public
Property Details
- 2024 Taxes: $2,909
- County: Dunn
- Other Structures: Shed(s)
- Possession: Close of Escrow
- Property Subtype: Single Family Residence
- School District: Colfax
- Status: Active
- Township: Village of Colfax
- Year Built: 1945
- Zoning: Residential
- Listing Office: Luxe Realty
Appliances Included
- Dryer
- Dishwasher
- Microwave
- Oven
- Range
- Refrigerator
- Washer
Mortgage Calculator
- Loan Amount
- Down Payment
- Monthly Mortgage Payment
- Property Tax
- Home Insurance
- PMI
- Monthly HOA Fees
Please Note: All amounts are estimates and cannot be guaranteed.
Room Dimensions
- Bathroom #1: 6' x 8', Ceramic Tile, Main Level
- Bedroom #1: 11' x 11', Wood, Upper Level
- Bedroom #2: 9' x 11', Wood, Upper Level
- Bedroom #3: 10' x 11', Laminate, Main Level
- Dining Room: 10' x 11', Wood, Main Level
- Entry/Foyer: 8' x 12', Ceramic Tile, Main Level
- Kitchen: 9' x 14', Ceramic Tile, Main Level
- Living Room: 12' x 18', Wood, Main Level

