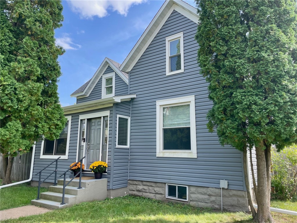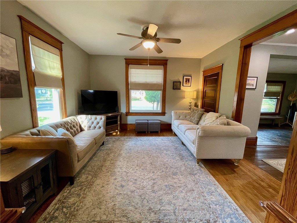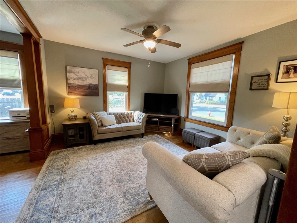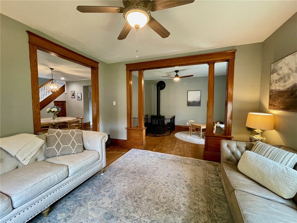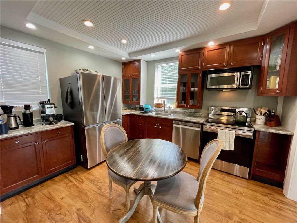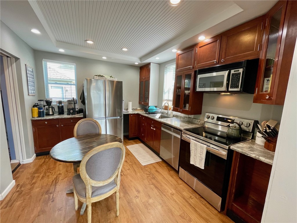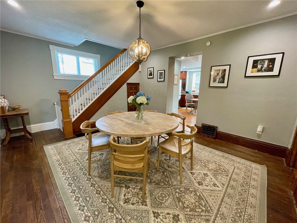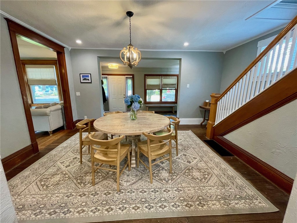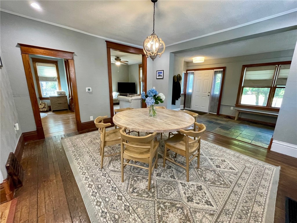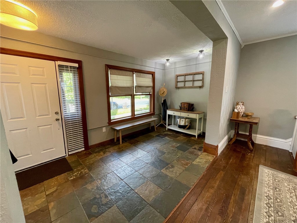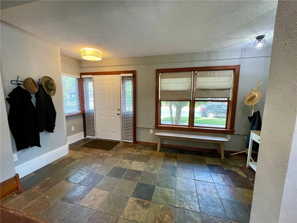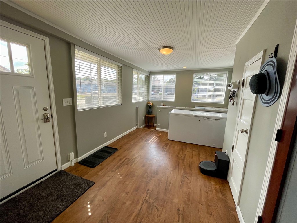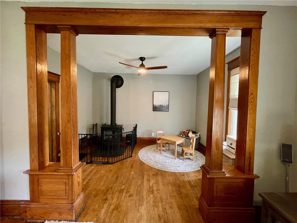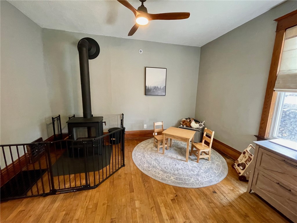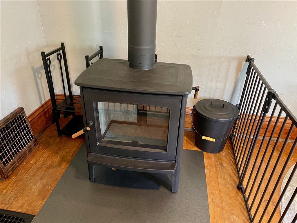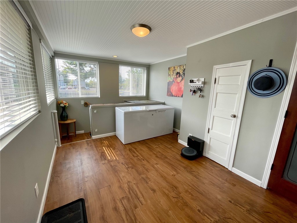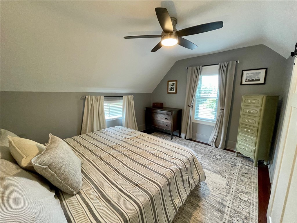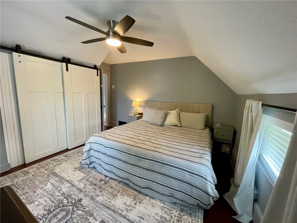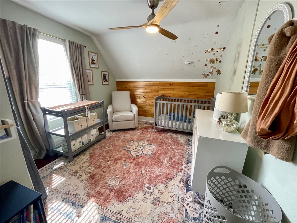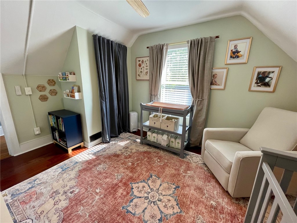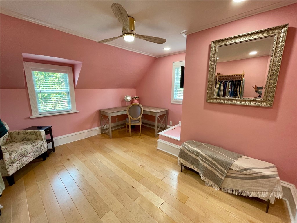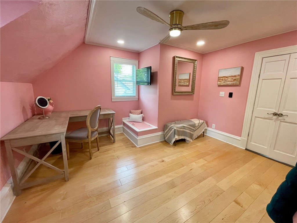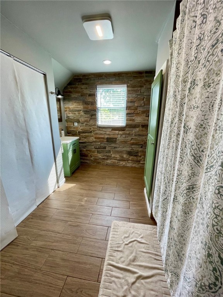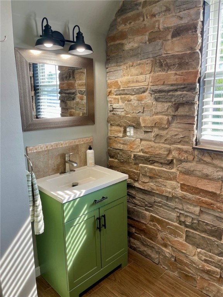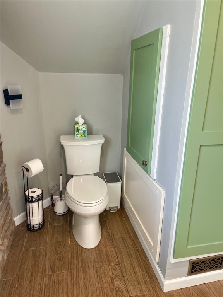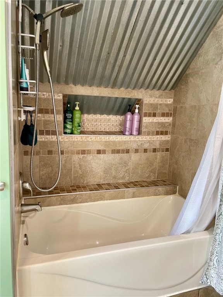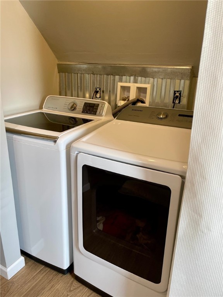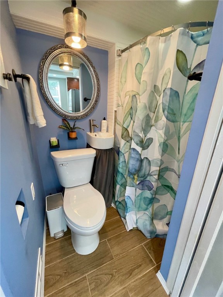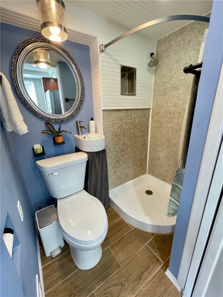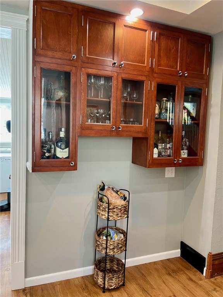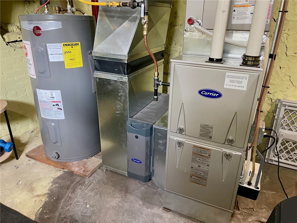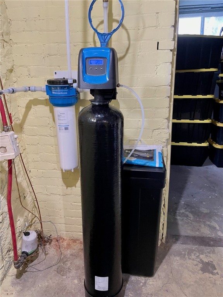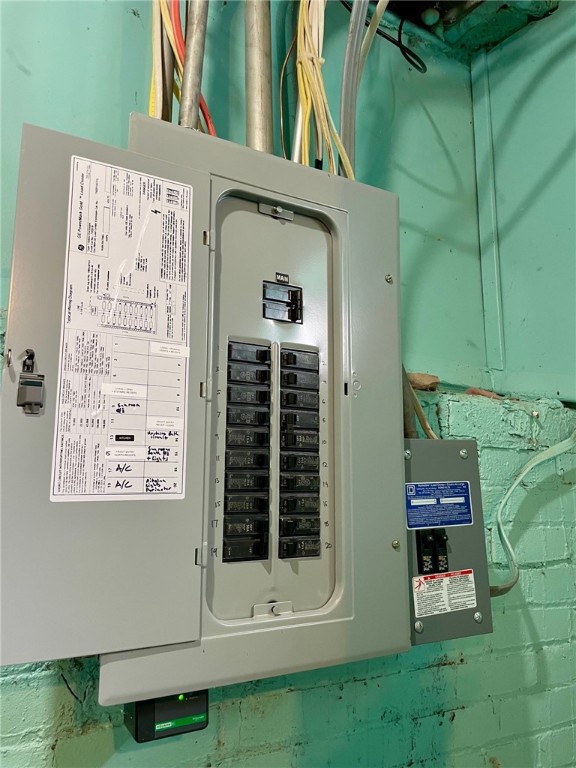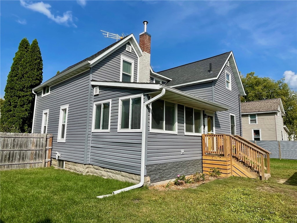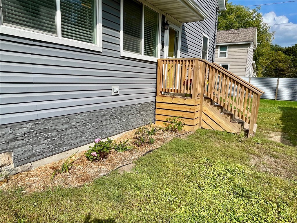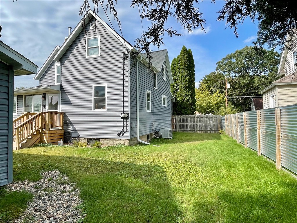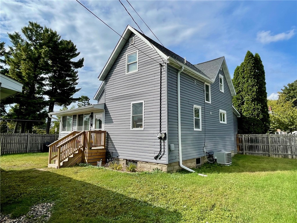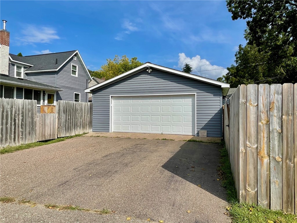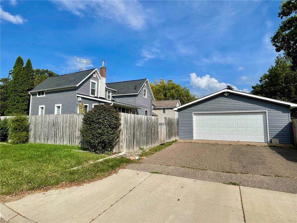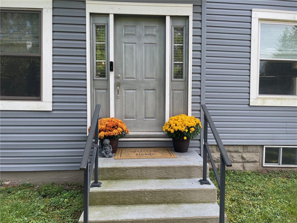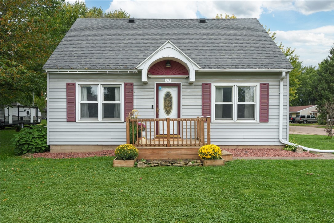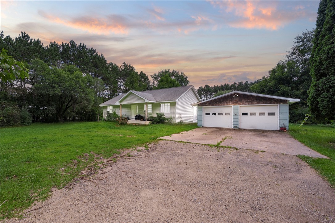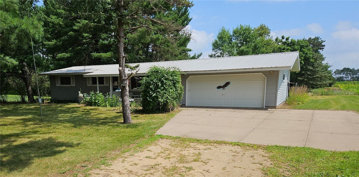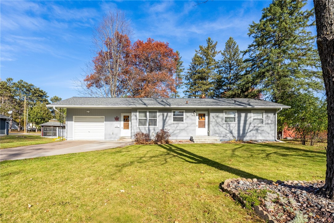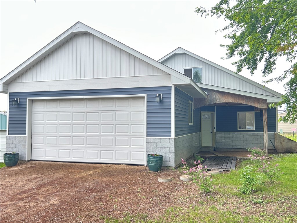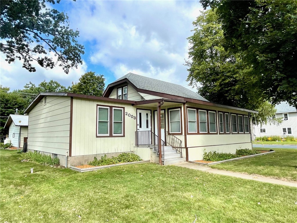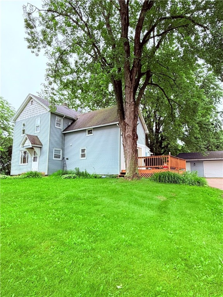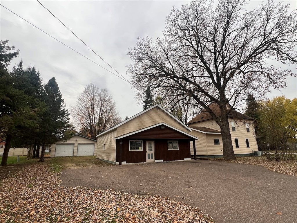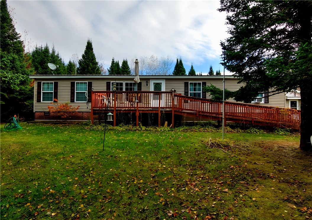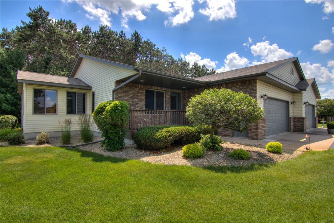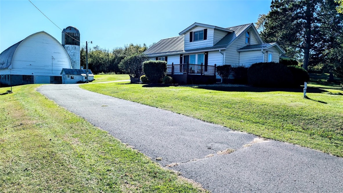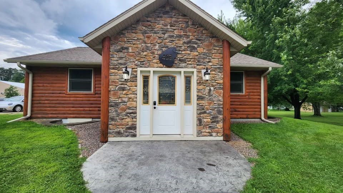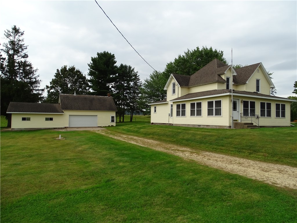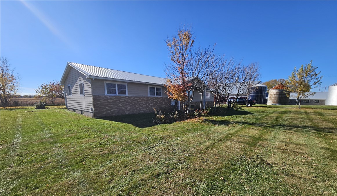422 12th Avenue W Menomonie, WI 54751
- Residential | Single Family Residence
- 3
- 2
- 2,224
- 0.2
- 1880
Description
Move right in to this beautifully updated 3 BR / 2 Bath 1.5 Story South Menomonie home located near to UW-Stout, Menomonie High School, the Red Cedar Trail, local breweries and more! Many great updates include new shingles on house and garage in 22', new furnace and AC in '23, new kitchen appliances and washer/dryer '22-'24, fully fenced backyard added 2022, water softener & filtration system '25, gutters, '24, new woodstove added to family room '25, new fans/lights added in bedrooms/family room, & new rear porch in '25 also. You will enjoy the beautifully updated kitchen (2022) w/ walk in pantry, updated baths, hardwood floors, beautiful pillar woodwork in the living room/family room area, bright cozy sunroom off the kitchen, large dining area to entertain and spacious front entry! This property is a must see!
Address
Open on Google Maps- Address 422 12th Avenue W
- City Menomonie
- State WI
- Zip 54751
Property Features
Last Updated on November 21, 2025 at 4:36 PM- Above Grade Finished Area: 1,600 SqFt
- Basement: Partial
- Below Grade Unfinished Area: 624 SqFt
- Building Area Total: 2,224 SqFt
- Cooling: Central Air
- Electric: Circuit Breakers
- Fireplace: One, Wood Burning Stove
- Fireplaces: 1
- Foundation: Stone
- Heating: Forced Air
- Interior Features: Ceiling Fan(s)
- Levels: One and One Half
- Living Area: 1,600 SqFt
- Rooms Total: 13
Exterior Features
- Construction: Vinyl Siding
- Covered Spaces: 2
- Fencing: Wood
- Garage: 2 Car, Detached
- Lot Size: 0.2 Acres
- Parking: Asphalt, Concrete, Driveway, Detached, Garage
- Patio Features: Deck, Enclosed, Three Season
- Sewer: Public Sewer
- Style: One and One Half Story
- Water Source: Public
Property Details
- 2024 Taxes: $2,275
- County: Dunn
- Possession: Close of Escrow
- Property Subtype: Single Family Residence
- School District: Menomonie Area
- Status: Active w/ Offer
- Township: City of Menomonie
- Year Built: 1880
- Zoning: Residential-Multifamily
- Listing Office: Rassbach Realty, LLC
Appliances Included
- Dryer
- Dishwasher
- Electric Water Heater
- Microwave
- Other
- Oven
- Range
- Refrigerator
- See Remarks
- Washer
Mortgage Calculator
- Loan Amount
- Down Payment
- Monthly Mortgage Payment
- Property Tax
- Home Insurance
- PMI
- Monthly HOA Fees
Please Note: All amounts are estimates and cannot be guaranteed.
Room Dimensions
- Bathroom #1: 11' x 10', Laminate, Upper Level
- Bathroom #2: 6' x 5', Tile, Main Level
- Bedroom #1: 13' x 13', Wood, Upper Level
- Bedroom #2: 10' x 13', Wood, Upper Level
- Bedroom #3: 13' x 13', Wood, Upper Level
- Dining Room: 13' x 14', Wood, Main Level
- Entry/Foyer: 8' x 14', Tile, Main Level
- Kitchen: 13' x 15', Simulated Wood, Plank, Main Level
- Laundry Room: 4' x 7', Ceramic Tile, Upper Level
- Living Room: 13' x 13', Wood, Main Level
- Other: 10' x 13', Simulated Wood, Plank, Main Level
- Pantry: 4' x 7', Simulated Wood, Plank, Main Level

