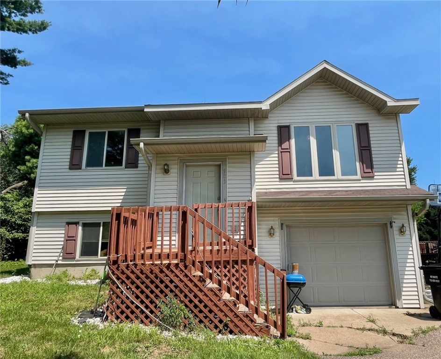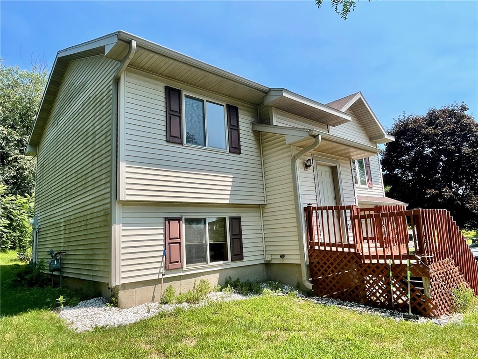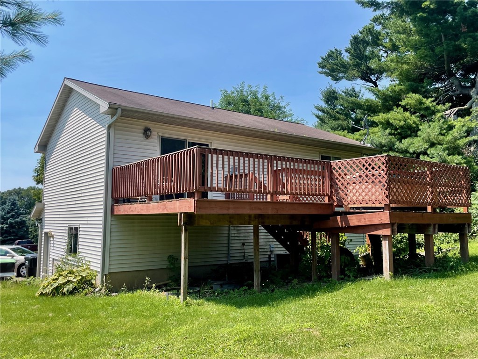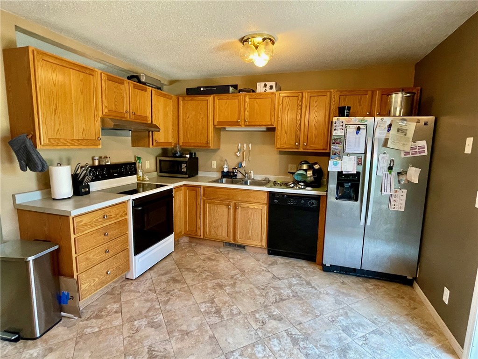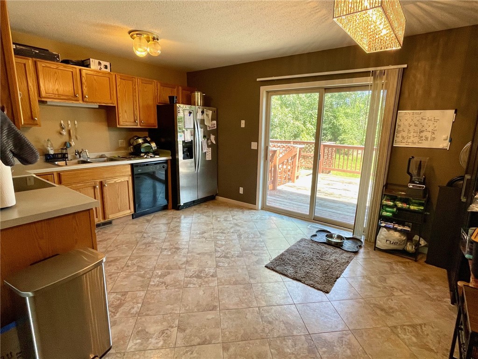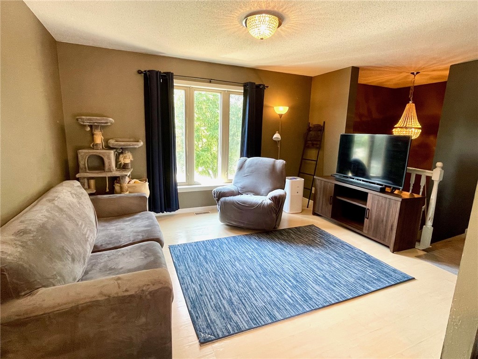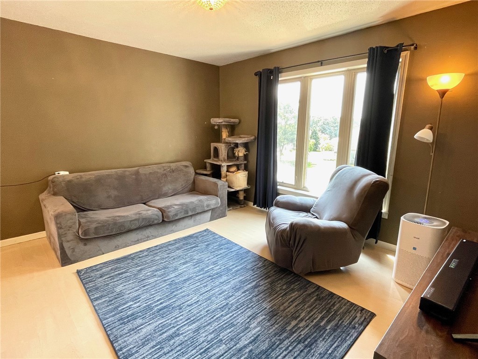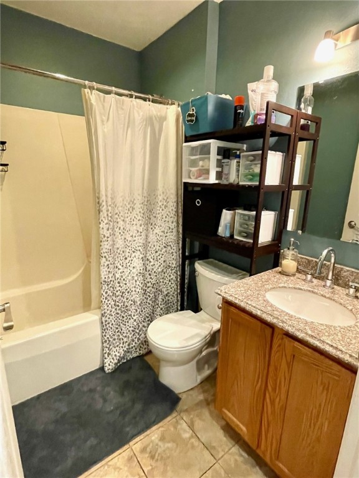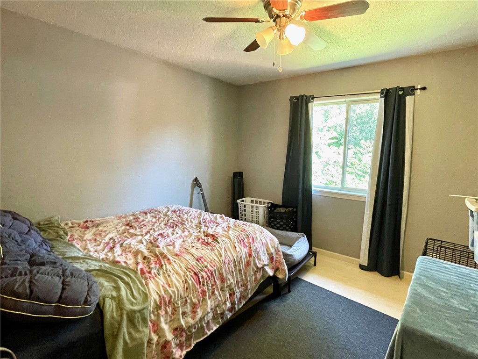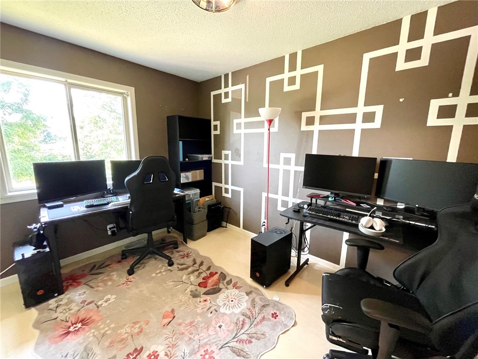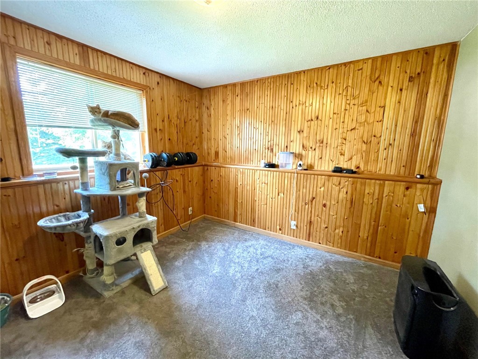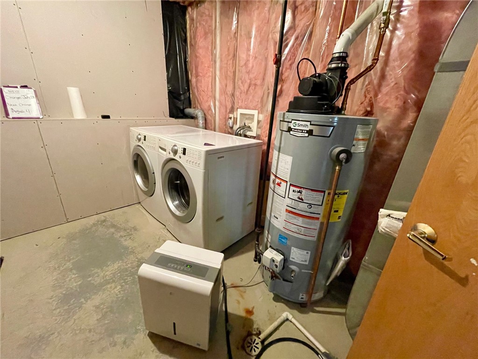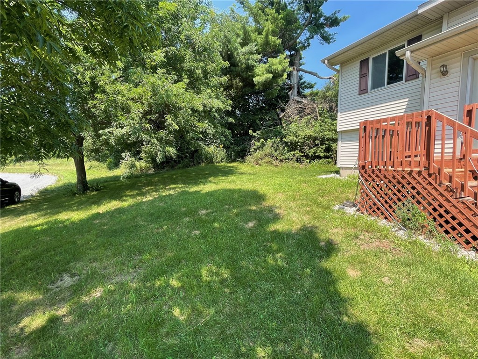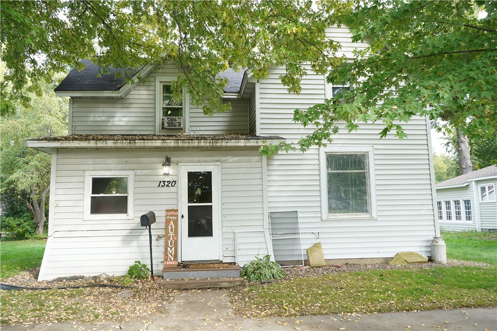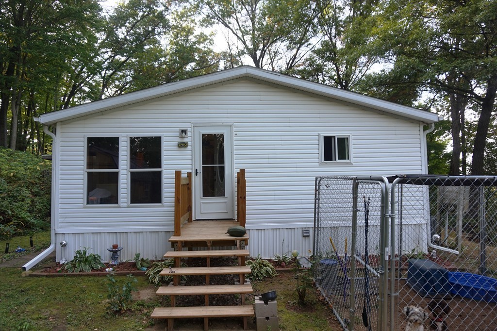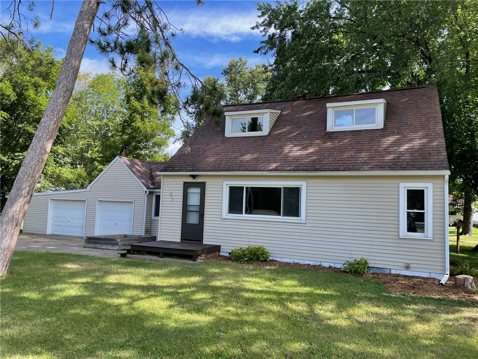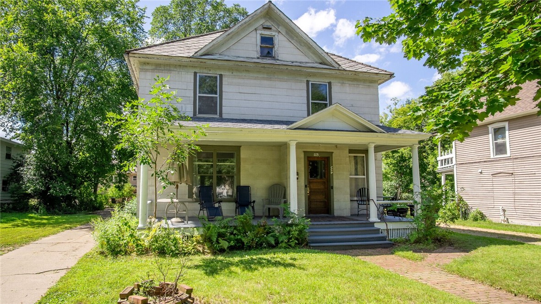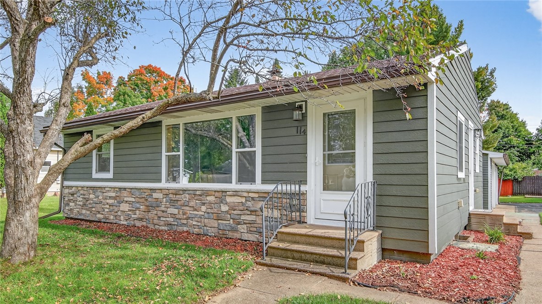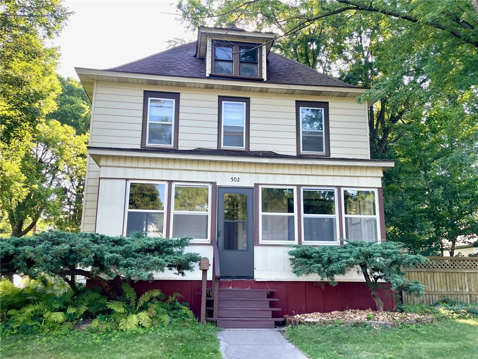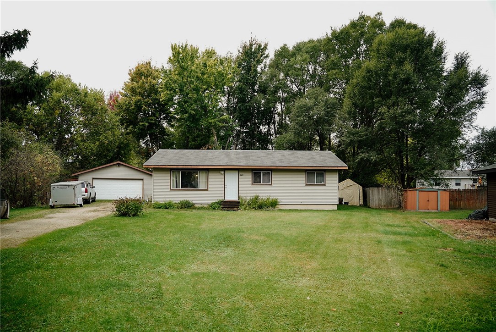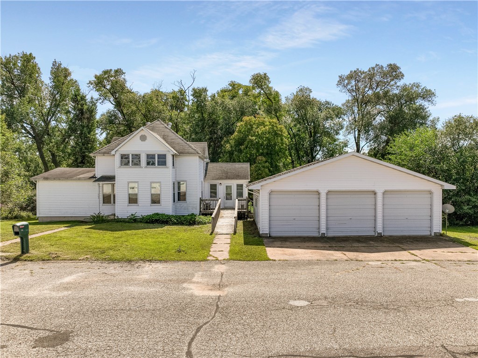903 28th Avenue N Menomonie, WI 54751
- Residential | Single Family Residence
- 3
- 1
- 1,622
- 0.24
- 1999
Description
Affordable three-bedroom North Menomonie home conveniently located near to grocery stores, restaurants, Wakanda Elementary/Water Park and I-94 for the commuter! Home has a wonderful eat in kitchen space, wood deck on the rear, oversized one car garage, and all kitchen appliances and washer/dryer included in the sale. Nice finished lower level adding a family room, 3rd bedroom, and laundry/mechanical space. Tenants have occupancy rights thru 8.31.2025. A buyer can close any time after that! We invite you to come take a look at this moderately priced home!
Address
Open on Google Maps- Address 903 28th Avenue N
- City Menomonie
- State WI
- Zip 54751
Property Features
Last Updated on October 11, 2025 at 6:06 PM- Above Grade Finished Area: 840 SqFt
- Basement: Full, Partially Finished
- Below Grade Finished Area: 683 SqFt
- Below Grade Unfinished Area: 99 SqFt
- Building Area Total: 1,622 SqFt
- Cooling: Central Air
- Electric: Circuit Breakers
- Foundation: Poured
- Heating: Forced Air
- Levels: Multi/Split
- Living Area: 1,523 SqFt
- Rooms Total: 8
- Windows: Window Coverings
Exterior Features
- Construction: Vinyl Siding
- Covered Spaces: 1
- Garage: 1 Car, Detached
- Lot Size: 0.24 Acres
- Parking: Concrete, Driveway
- Patio Features: Deck
- Sewer: Public Sewer
- Style: Bi-Level
- Water Source: Public
Property Details
- 2024 Taxes: $2,741
- County: Dunn
- Possession: Close of Escrow, Subject To Tenant Rights
- Property Subtype: Single Family Residence
- School District: Menomonie Area
- Status: Active w/ Offer
- Township: City of Menomonie
- Year Built: 1999
- Zoning: Residential
- Listing Office: Rassbach Realty, LLC
Appliances Included
- Dryer
- Dishwasher
- Gas Water Heater
- Microwave
- Oven
- Range
- Refrigerator
- Washer
Mortgage Calculator
Monthly
- Loan Amount
- Down Payment
- Monthly Mortgage Payment
- Property Tax
- Home Insurance
- PMI
- Monthly HOA Fees
Please Note: All amounts are estimates and cannot be guaranteed.
Room Dimensions
- Bathroom #1: 5' x 8', Ceramic Tile, Main Level
- Bedroom #1: 11' x 11', Laminate, Main Level
- Bedroom #2: 9' x 11', Laminate, Main Level
- Bedroom #3: 9' x 10', Carpet, Lower Level
- Entry/Foyer: 7' x 7', Vinyl, Main Level
- Family Room: 11' x 11', Carpet, Lower Level
- Kitchen: 11' x 15', Vinyl, Main Level
- Living Room: 12' x 14', Laminate, Main Level

