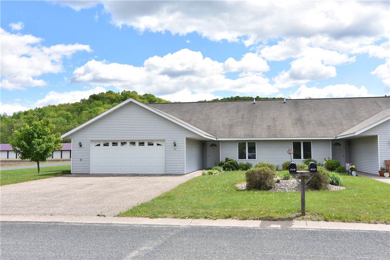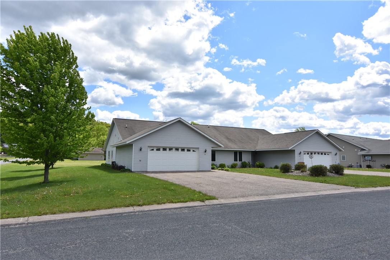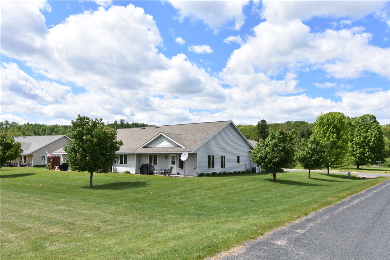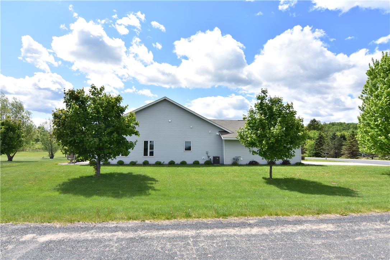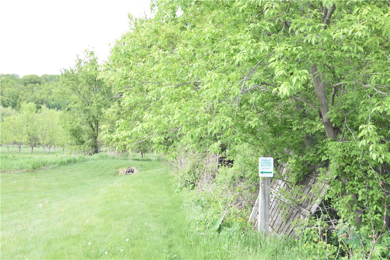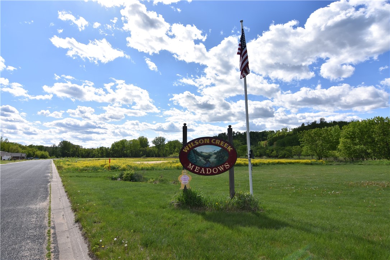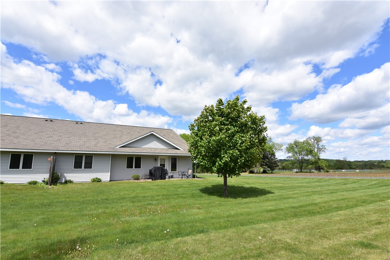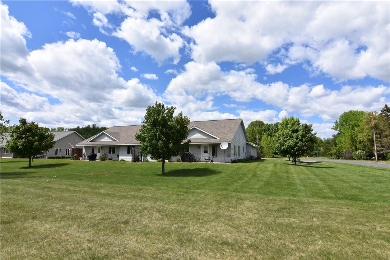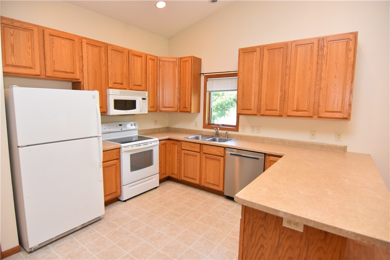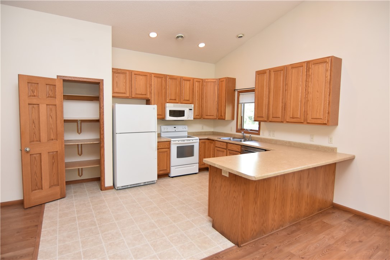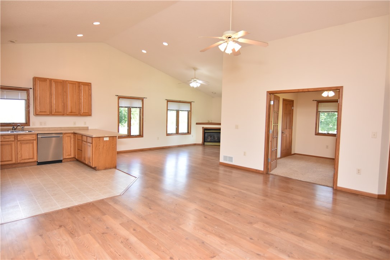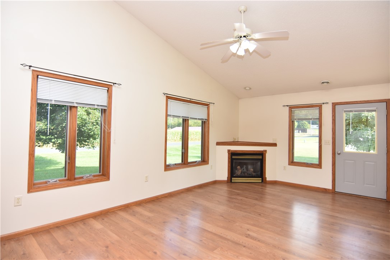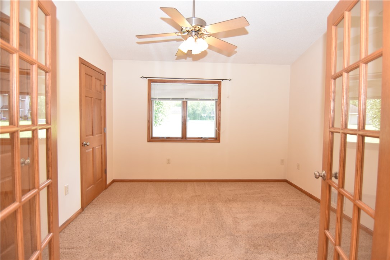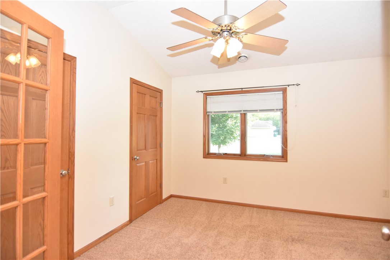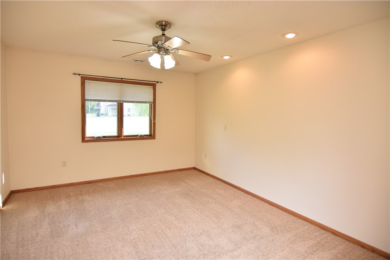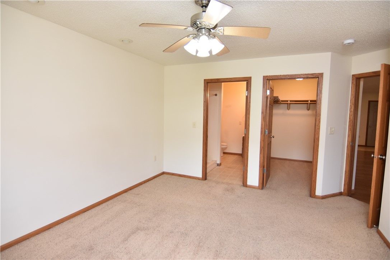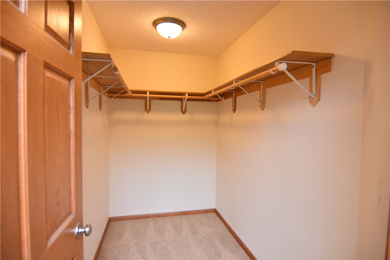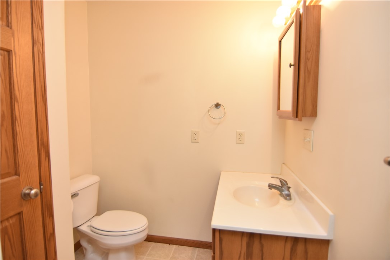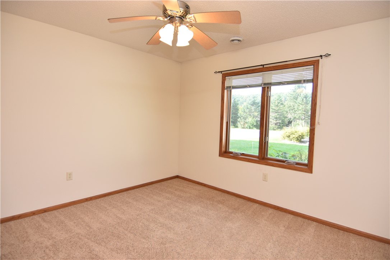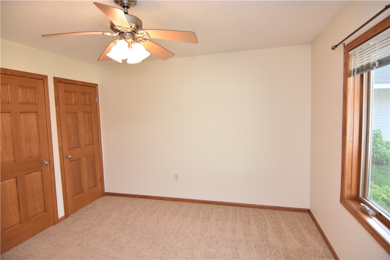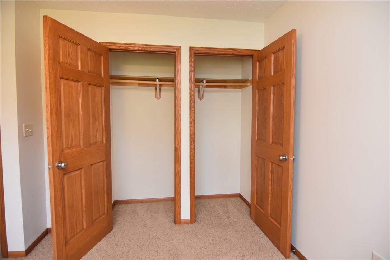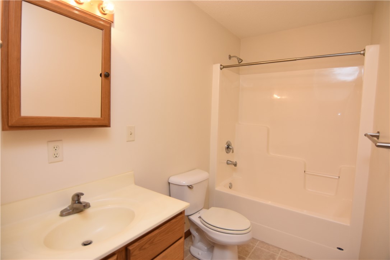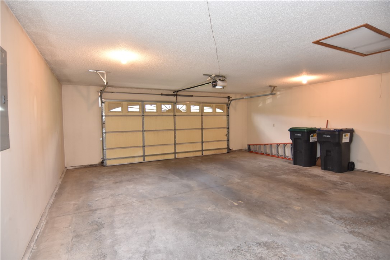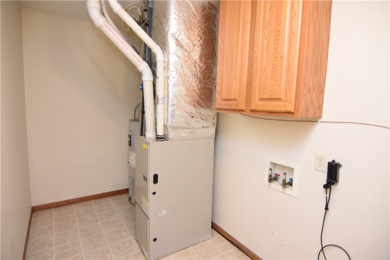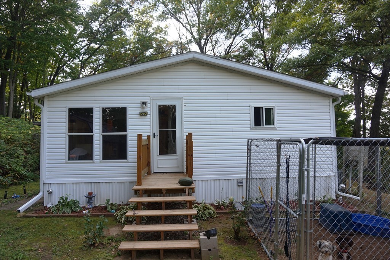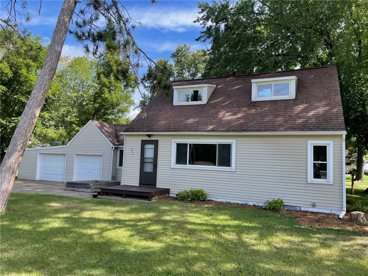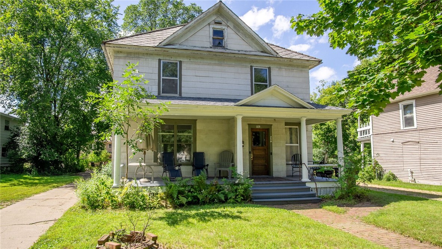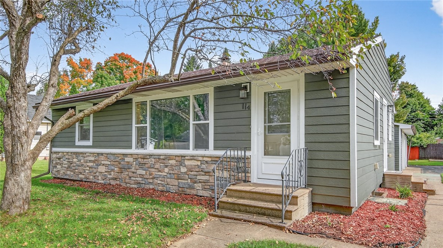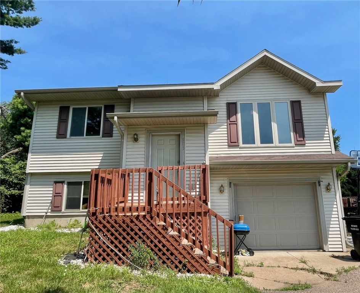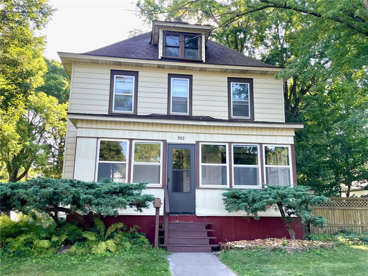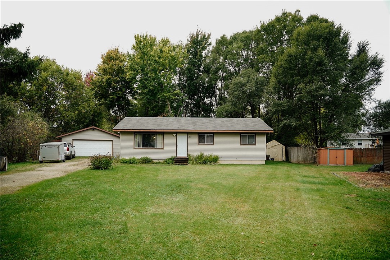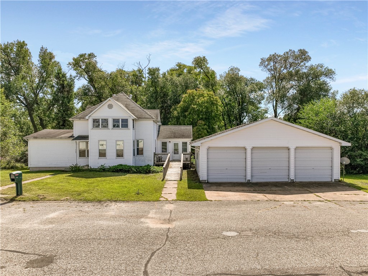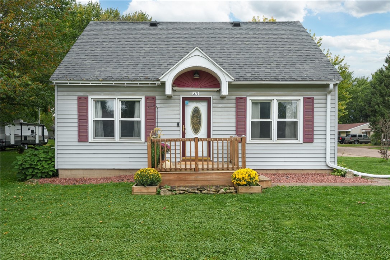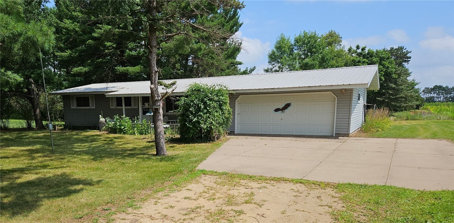101 Baileyville Court Knapp, WI 54749
- Residential | Single Family Residence
- 3
- 2
- 1,632
- 0.18
- 2007
Description
Well maintained and spacious twin home located in a quiet neighborhood just five minutes from Hwy 94. Convenient one level living with zero step entry. The custom built home features an open floor plan with vaulted ceiling, 2x6 construction, Marvin windows, high efficiency furnace, solid Oak doors and cabinets, kitchen pantry, and cozy gas fireplace. Additional 190 square foot storage space above the garage. Lawn care and snow removal is available for $50/month. The development is located on a Cul-de-sac and includes access to Wilson Creek- a class 2 trout stream, plenty of open area and playground. Great location with easy access to Menomonie, Eau Claire, Hudson and the Twin Cities.
Address
Open on Google Maps- Address 101 Baileyville Court
- City Knapp
- State WI
- Zip 54749
Property Features
Last Updated on September 15, 2025 at 1:17 PM- Above Grade Finished Area: 1,632 SqFt
- Building Area Total: 1,632 SqFt
- Cooling: Central Air
- Electric: Circuit Breakers
- Fireplace: Gas Log
- Foundation: Poured, Slab
- Heating: Forced Air
- Living Area: 1,632 SqFt
- Rooms Total: 11
Exterior Features
- Construction: Steel
- Covered Spaces: 2
- Garage: 2 Car, Attached
- Lot Size: 0.18 Acres
- Parking: Attached, Garage
- Patio Features: Concrete, Patio
- Sewer: Public Sewer
- Style: Twin Home
- Water Source: Public
Property Details
- 2024 Taxes: $2,667
- Association: Yes
- County: Dunn
- Possession: Close of Escrow, Subject To Tenant Rights
- Property Subtype: Single Family Residence
- School District: Menomonie Area
- Status: Active
- Township: Village of Knapp
- Year Built: 2007
- Listing Office: Larson Realty
Appliances Included
- Dishwasher
- Electric Water Heater
- Microwave
- Oven
- Range
- Refrigerator
Mortgage Calculator
- Loan Amount
- Down Payment
- Monthly Mortgage Payment
- Property Tax
- Home Insurance
- PMI
- Monthly HOA Fees
Please Note: All amounts are estimates and cannot be guaranteed.
Room Dimensions
- Bathroom #1: 5' x 12', Vinyl, Main Level
- Bathroom #2: 6' x 9', Vinyl, Main Level
- Bedroom #1: 10' x 12', Carpet, Main Level
- Bedroom #2: 12' x 12', Carpet, Main Level
- Bedroom #3: 12' x 15', Carpet, Main Level
- Dining Area: 12' x 9', Laminate, Main Level
- Entry/Foyer: 10' x 11', Laminate, Main Level
- Family Room: 17' x 17', Laminate, Main Level
- Kitchen: 9' x 12', Vinyl, Main Level
- Laundry Room: 6' x 15', Vinyl, Main Level
- Living Room: 12' x 12', Laminate, Main Level


