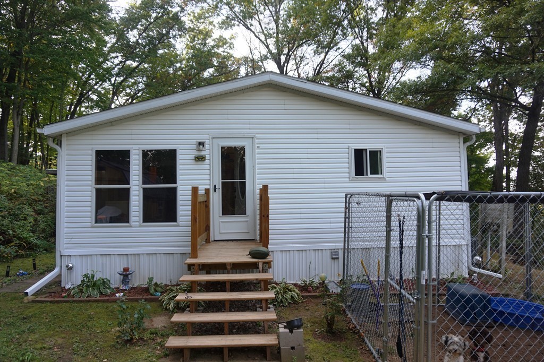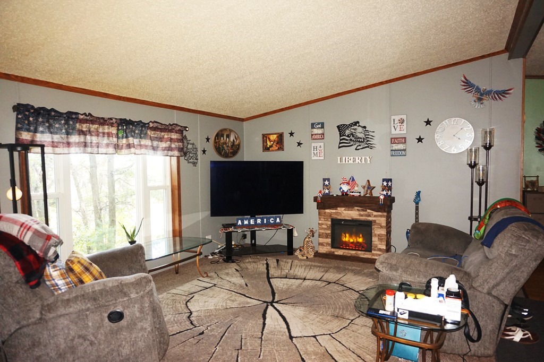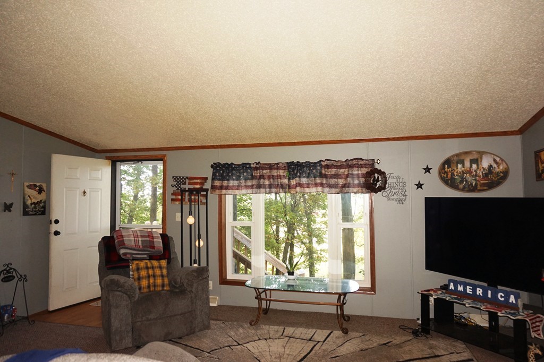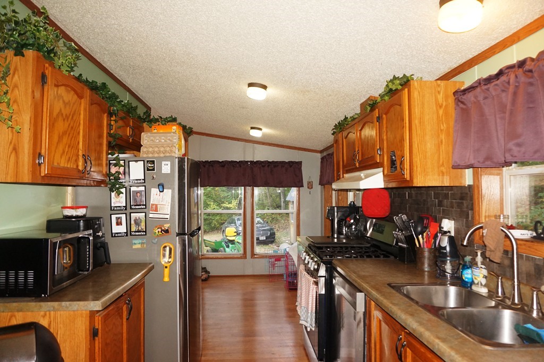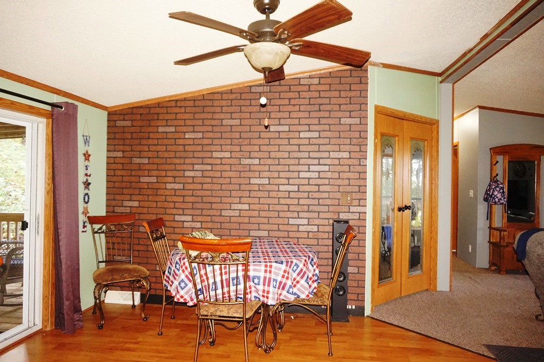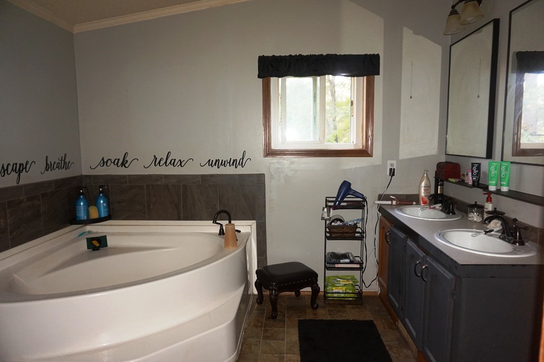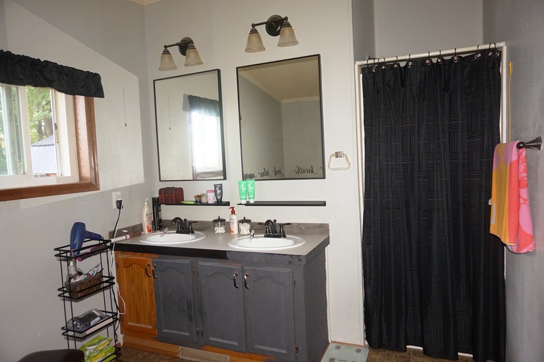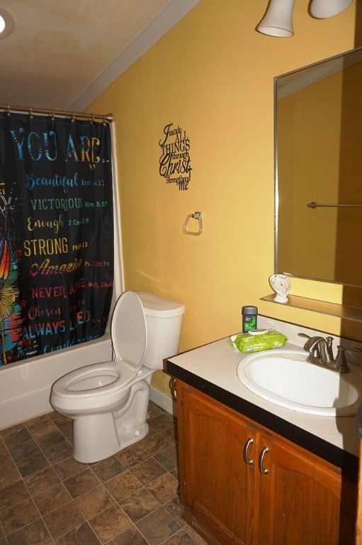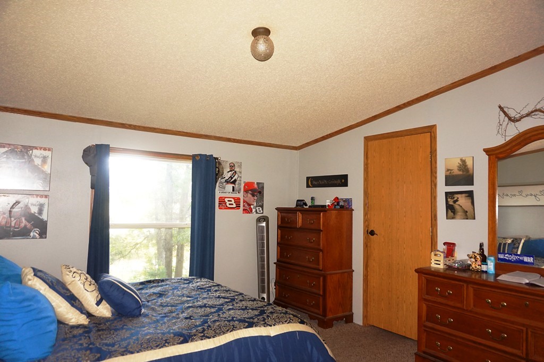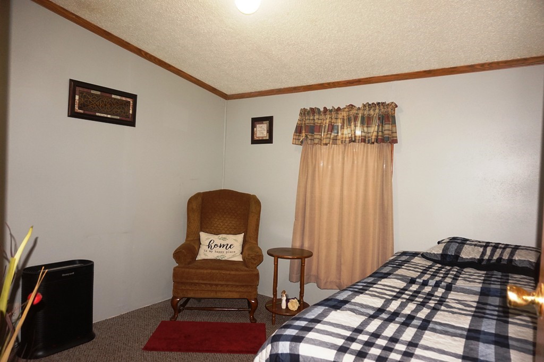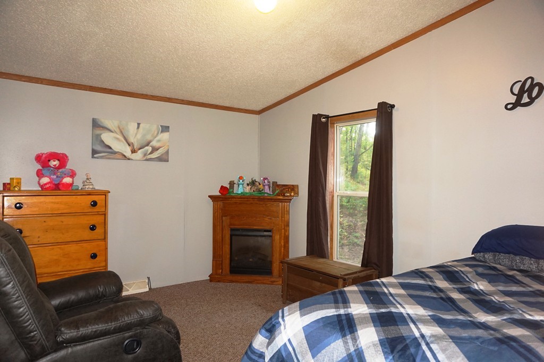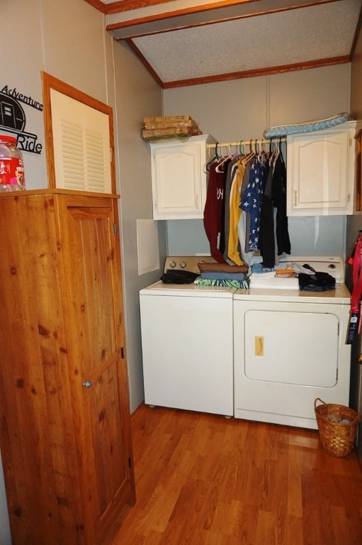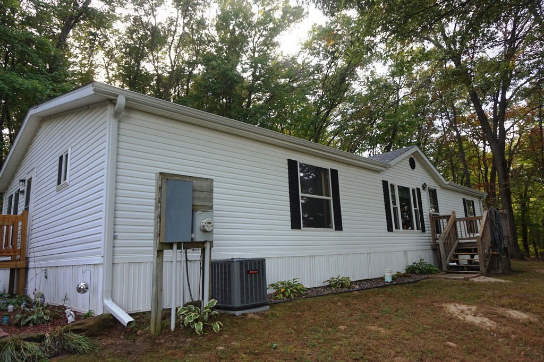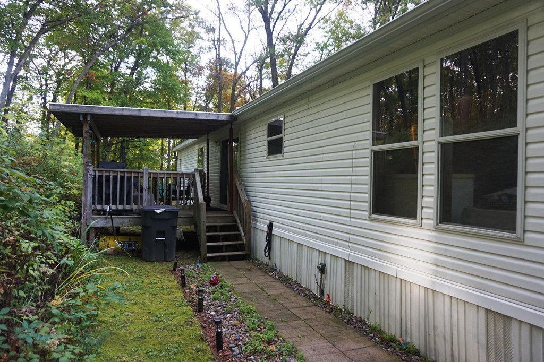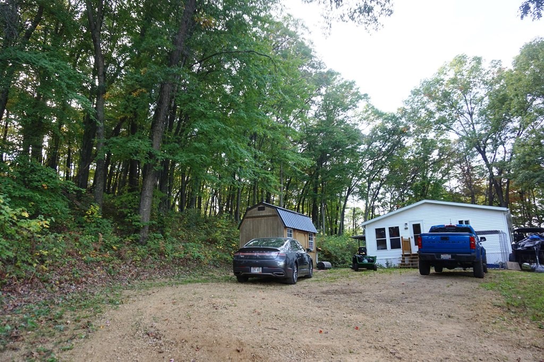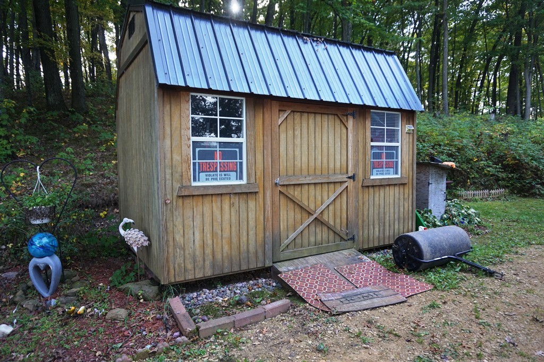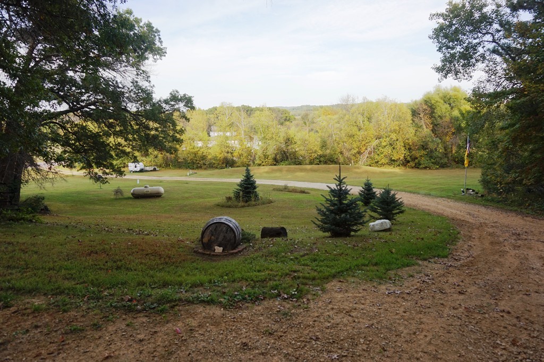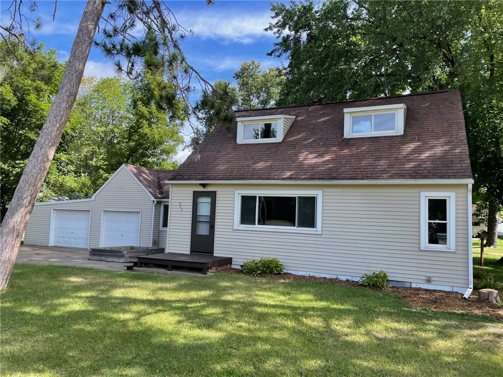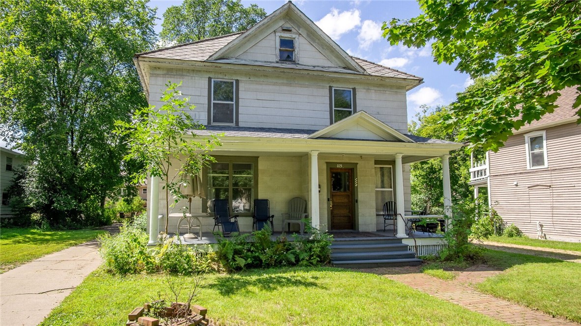N7606 808th Street Colfax, WI 54730
- Residential | Single Family Residence
- 4
- 2
- 1,352
- 2.71
- 1996
Description
Come and enjoy this nicely renovated 4 bedroom, 2 bathroom home nestled on 2.71 acres. The large yard and mature trees give the owner privacy and beauty. New roof in 2011. Open concept kitchen and living room with patio door to the covered deck. Home has been thoughtfully updated over the last 15 years. Plenty of room to add a garage. New furnace 2022 and new AC 2022. Located just minutes from outdoor recreation. Seller will consider a quick closing.
Address
Open on Google Maps- Address N7606 808th Street
- City Colfax
- State WI
- Zip 54730
Property Features
Last Updated on October 6, 2025 at 3:27 PM- Above Grade Finished Area: 1,352 SqFt
- Building Area Total: 1,352 SqFt
- Cooling: Central Air
- Electric: Circuit Breakers
- Foundation: Poured, Slab
- Heating: Forced Air
- Levels: One
- Living Area: 1,352 SqFt
- Rooms Total: 10
Exterior Features
- Construction: Vinyl Siding
- Lot Size: 2.71 Acres
- Parking: Driveway, Gravel, No Garage
- Patio Features: Deck
- Sewer: Septic Tank
- Stories: 1
- Structure Type: Manufactured House
- Style: One Story
- Water Source: Well
Property Details
- 2024 Taxes: $1,525
- County: Dunn
- Other Structures: Shed(s)
- Possession: Close of Escrow
- Property Subtype: Single Family Residence
- School District: Colfax
- Status: Active
- Township: Town of Colfax
- Year Built: 1996
- Zoning: Residential
- Listing Office: Westconsin Realty, LLC
Appliances Included
- Dryer
- Dishwasher
- Electric Water Heater
- Oven
- Range
- Refrigerator
- Washer
Mortgage Calculator
Monthly
- Loan Amount
- Down Payment
- Monthly Mortgage Payment
- Property Tax
- Home Insurance
- PMI
- Monthly HOA Fees
Please Note: All amounts are estimates and cannot be guaranteed.
Room Dimensions
- Bathroom #1: 5' x 9', Vinyl, Main Level
- Bathroom #2: 9' x 9', Vinyl, Main Level
- Bedroom #1: 10' x 10', Carpet, Main Level
- Bedroom #2: 10' x 12', Carpet, Main Level
- Bedroom #3: 10' x 12', Carpet, Main Level
- Bedroom #4: 12' x 13', Carpet, Main Level
- Dining Area: 8' x 8', Vinyl, Main Level
- Kitchen: 8' x 13', Vinyl, Main Level
- Laundry Room: 5' x 5', Vinyl, Main Level
- Living Room: 12' x 18', Carpet, Main Level

