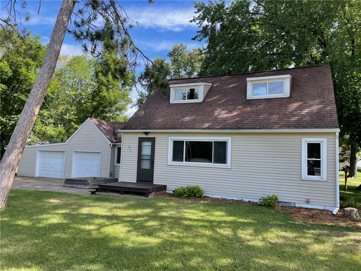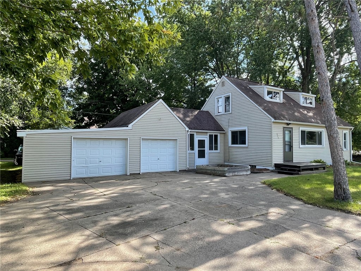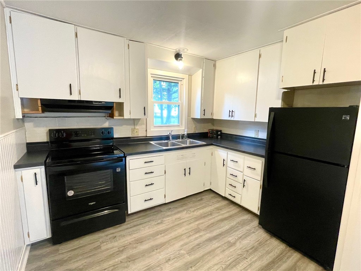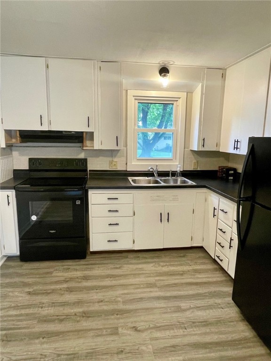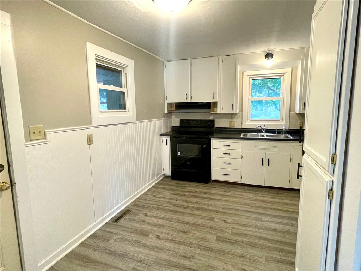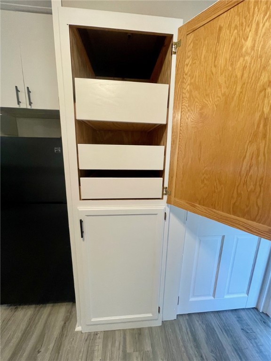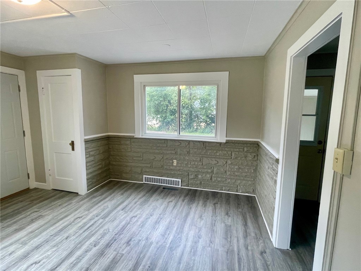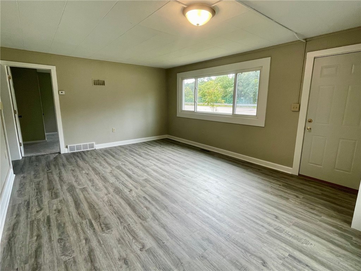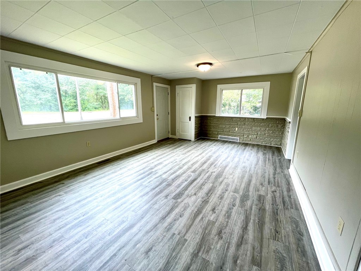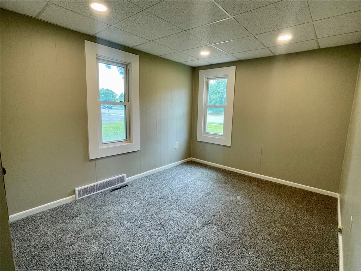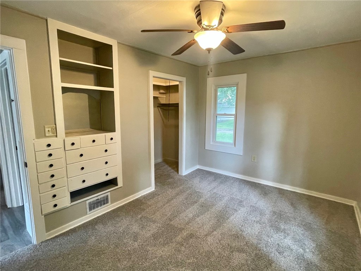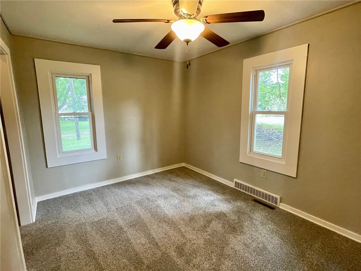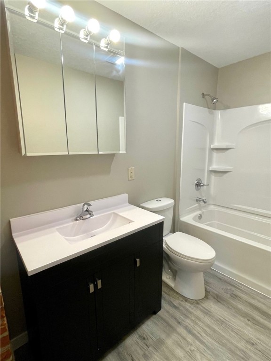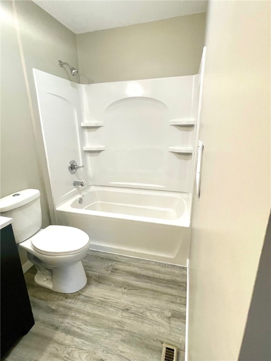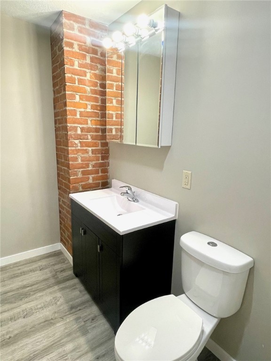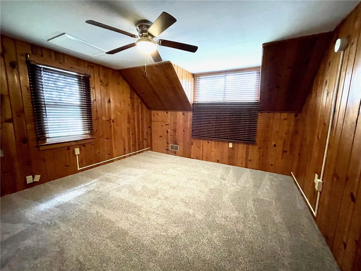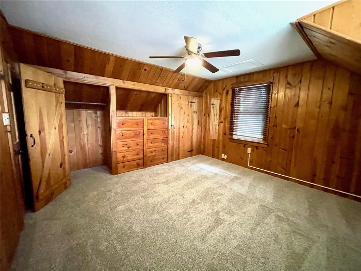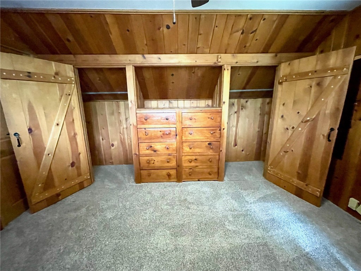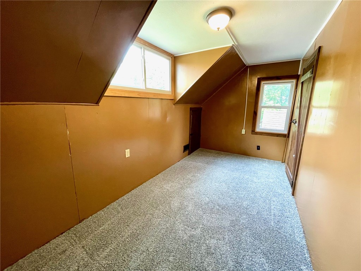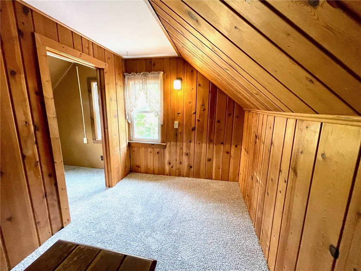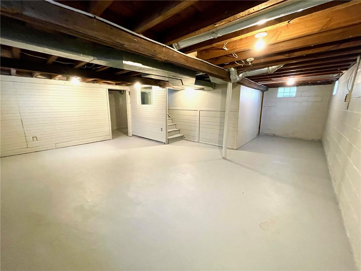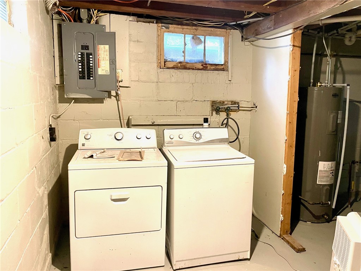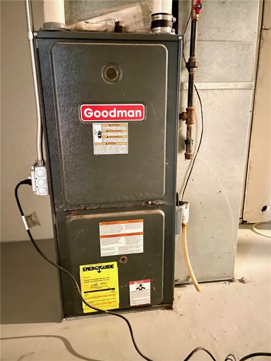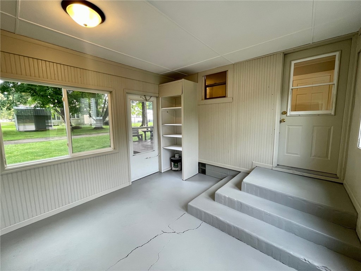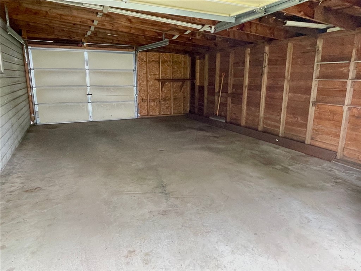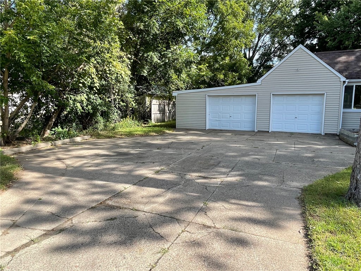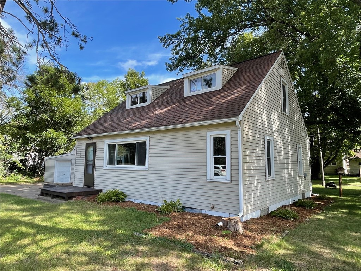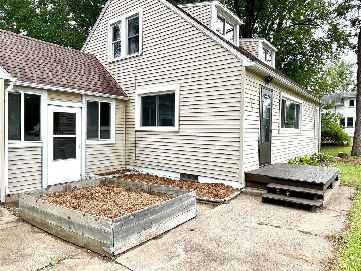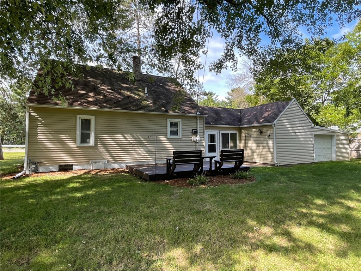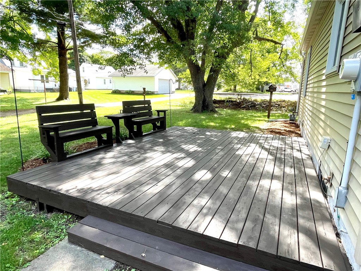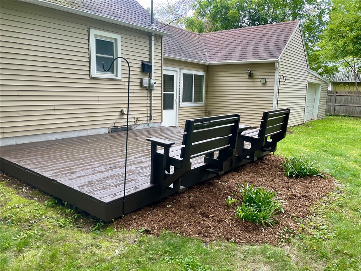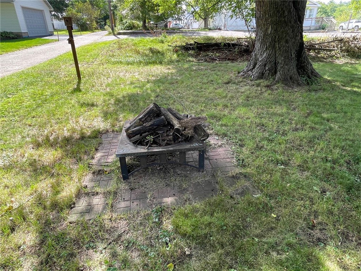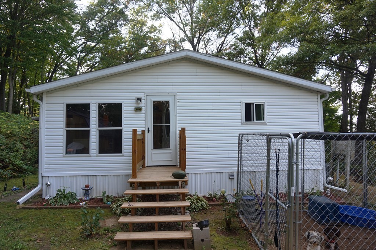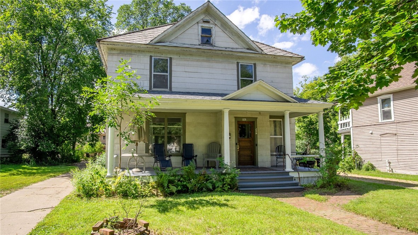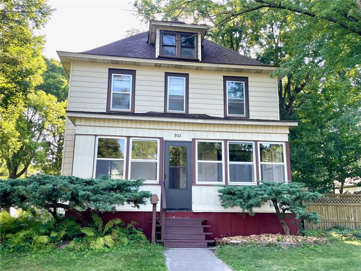844 N Broadway Street Menomonie, WI 54751
- Residential | Single Family Residence
- 4
- 1
- 2,100
- 0.28
- 1945
Description
Updated North Menomonie 4 BR / 1 Bath home with oversized 28' x 24' garage with (3) garage doors. Zoned B2 so the possibilities include personal residence, investment rental property, or a commercial office space with great visibility right on Broadway! You will love the fresh interior with a nice kitchen and bath remodel, new carpeting and vinyl plank flooring, fresh interior paint, newer furnace, painted deck, tasteful landscaping and more! Two of the bedrooms have neat built in drawers! Lower level is newly painted and brightened! Conveniently located in North Menomonie near to restaurants, grocery stores, Wakanda Elementary and Park, pharmacy and I-94 for the commuter. We invite you to come take a look! Fast closing possible!
Address
Open on Google Maps- Address 844 N Broadway Street
- City Menomonie
- State WI
- Zip 54751
Property Features
Last Updated on October 15, 2025 at 9:08 AM- Above Grade Finished Area: 1,260 SqFt
- Above Grade Unfinished Area: 840 SqFt
- Basement: Full
- Building Area Total: 2,100 SqFt
- Electric: Circuit Breakers
- Foundation: Block
- Heating: Forced Air
- Levels: One and One Half
- Living Area: 1,260 SqFt
- Rooms Total: 8
Exterior Features
- Construction: Vinyl Siding
- Covered Spaces: 2
- Garage: 2 Car, Attached
- Lot Size: 0.28 Acres
- Parking: Attached, Concrete, Driveway, Garage, Gravel
- Patio Features: Concrete, Deck, Patio
- Sewer: Public Sewer
- Style: One and One Half Story
- Water Source: Public
Property Details
- 2024 Taxes: $2,230
- County: Dunn
- Possession: Close of Escrow
- Property Subtype: Single Family Residence
- School District: Menomonie Area
- Status: Active
- Township: City of Menomonie
- Year Built: 1945
- Zoning: Commercial
- Listing Office: Rassbach Realty, LLC
Appliances Included
- Dryer
- Electric Water Heater
- Refrigerator
- Washer
Mortgage Calculator
- Loan Amount
- Down Payment
- Monthly Mortgage Payment
- Property Tax
- Home Insurance
- PMI
- Monthly HOA Fees
Please Note: All amounts are estimates and cannot be guaranteed.
Room Dimensions
- Bathroom #1: 5' x 10', Simulated Wood, Plank, Main Level
- Bedroom #1: 7' x 16', Carpet, Upper Level
- Bedroom #2: 9' x 12', Carpet, Main Level
- Bedroom #3: 9' x 13', Carpet, Main Level
- Bedroom #4: 13' x 13', Carpet, Upper Level
- Kitchen: 10' x 13', Concrete, Simulated Wood, Plank, Main Level
- Living Room: 13' x 19', Simulated Wood, Plank, Main Level
- Rec Room: 13' x 21', Concrete, Lower Level

