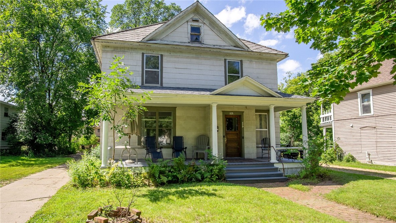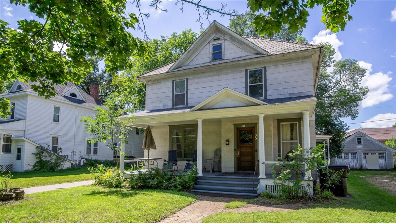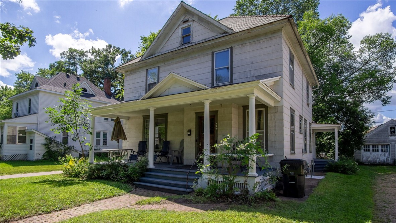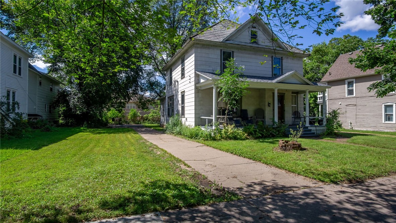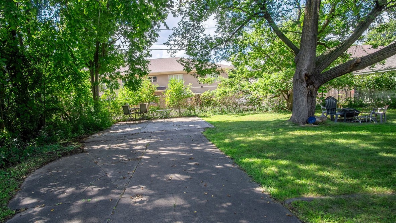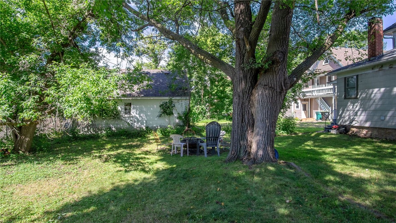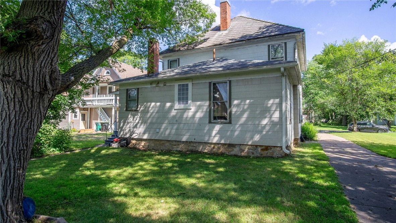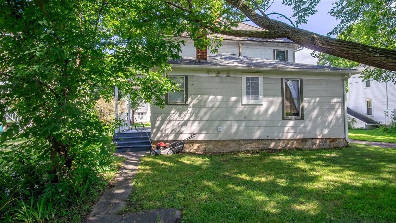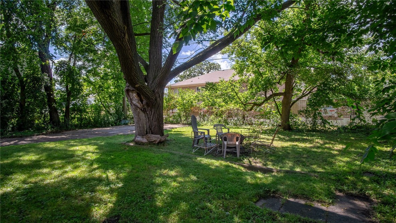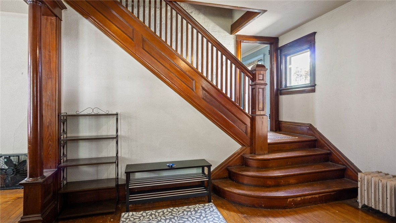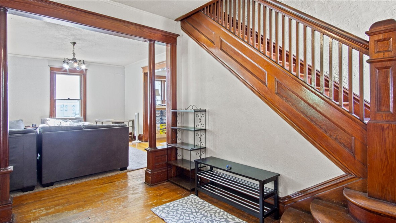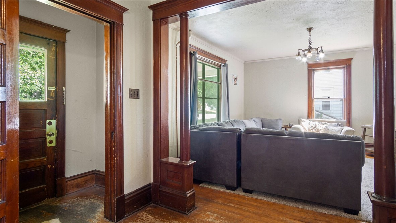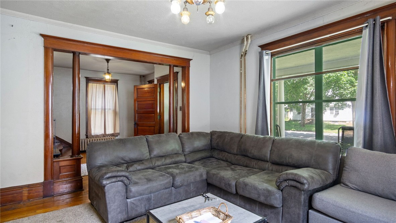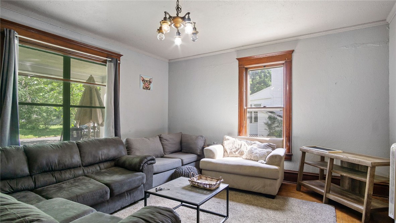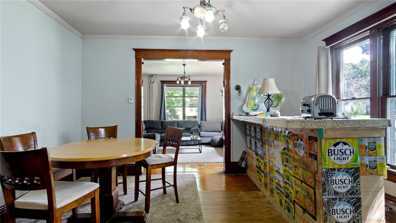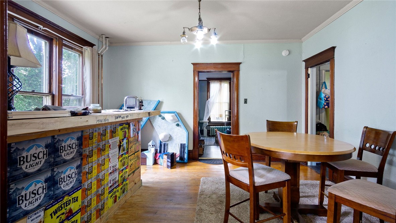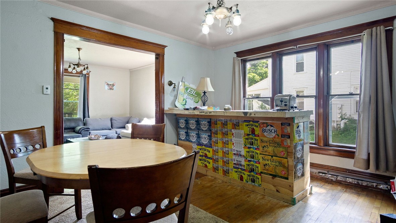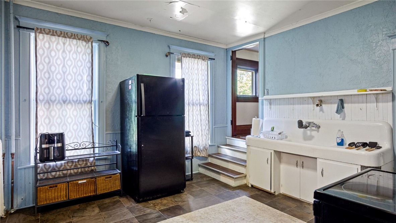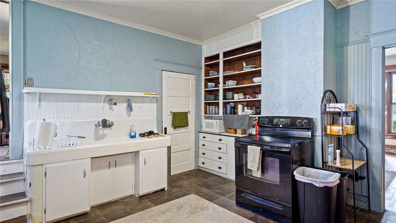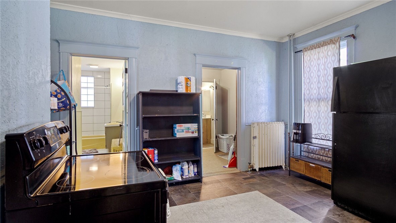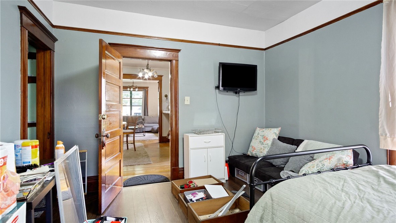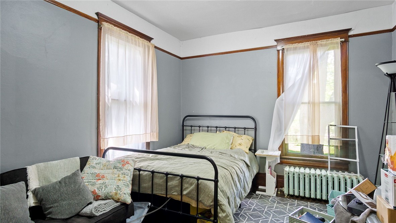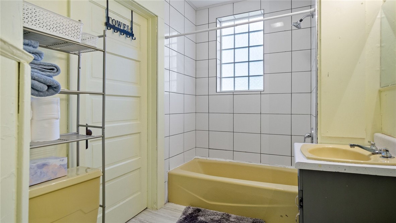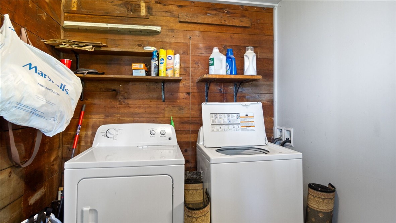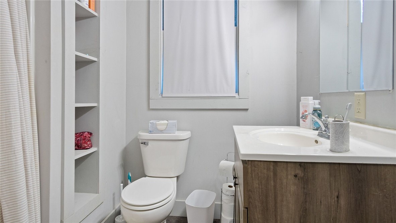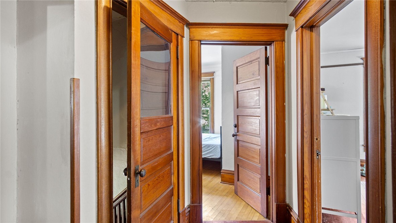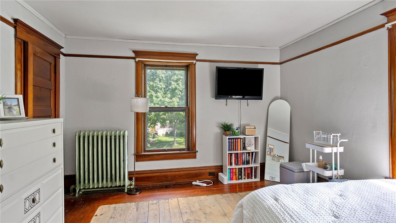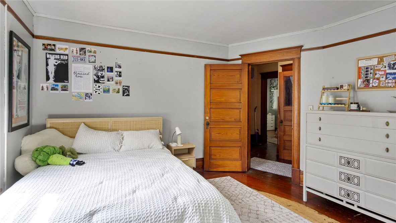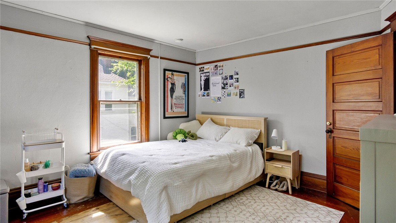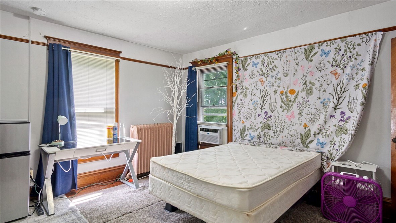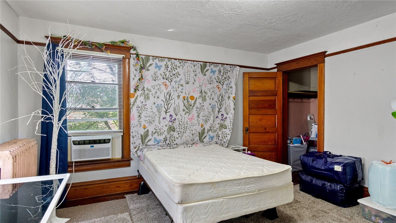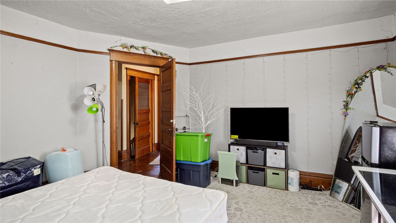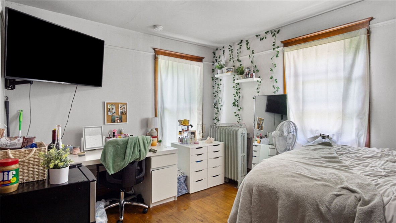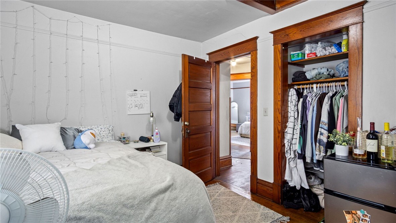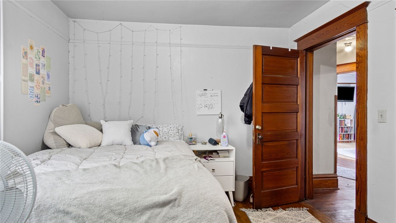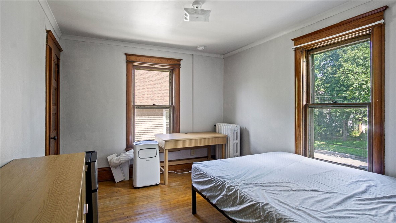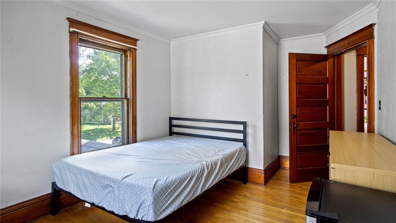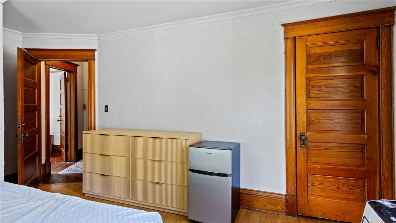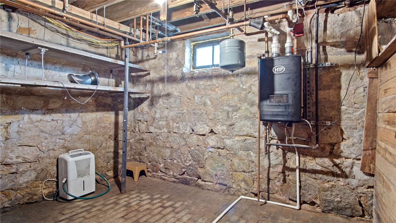1115 7th Street E Menomonie, WI 54751
- Residential | Single Family Residence
- 5
- 2
- 2,916
- 1900
Description
Grand 2 story home (currently used as a student rental). This house has 5 bedrooms and 2 main floor bathrooms. This home has beautiful original woodwork, wood floors, grand staircase, and 9' ceilings! Large sized bedrooms! Laundry on the main floor. Conveniently located just minutes from downtown, UW Stout, and many churches. The summer farmers market is just a few blocks away!
Address
Open on Google Maps- Address 1115 7th Street E
- City Menomonie
- State WI
- Zip 54751
Property Features
Last Updated on August 25, 2025 at 2:16 PM- Above Grade Finished Area: 2,132 SqFt
- Basement: Partial
- Below Grade Unfinished Area: 784 SqFt
- Building Area Total: 2,916 SqFt
- Electric: Circuit Breakers
- Foundation: Stone
- Heating: Hot Water
- Levels: Two
- Living Area: 2,132 SqFt
- Rooms Total: 13
Exterior Features
- Construction: Stone
- Parking: Concrete, Driveway, No Garage
- Patio Features: Open, Porch
- Sewer: Public Sewer
- Stories: 2
- Style: Two Story
- Water Source: Public
Property Details
- 2024 Taxes: $3,263
- County: Dunn
- Possession: Subject To Tenant Rights
- Property Subtype: Single Family Residence
- School District: Menomonie Area
- Status: Active
- Township: City of Menomonie
- Year Built: 1900
- Zoning: Residential-Limited Mf
- Listing Office: RE/MAX Results~Menomonie
Appliances Included
- Oven
- Range
- Refrigerator
Mortgage Calculator
Monthly
- Loan Amount
- Down Payment
- Monthly Mortgage Payment
- Property Tax
- Home Insurance
- PMI
- Monthly HOA Fees
Please Note: All amounts are estimates and cannot be guaranteed.
Room Dimensions
- Bathroom #1: 6' x 6', Linoleum, Main Level
- Bathroom #2: 6' x 8', Linoleum, Tile, Main Level
- Bedroom #1: 10' x 13', Wood, Upper Level
- Bedroom #2: 13' x 14', Wood, Upper Level
- Bedroom #3: 14' x 14', Wood, Upper Level
- Bedroom #4: 13' x 11', Wood, Upper Level
- Bedroom #5: 12' x 14', Wood, Main Level
- Dining Room: 15' x 13', Wood, Main Level
- Entry/Foyer: 3' x 7', Wood, Main Level
- Entry/Foyer: 9' x 13', Wood, Main Level
- Kitchen: 13' x 13', Linoleum, Main Level
- Laundry Room: 7' x 9', Carpet, Main Level
- Living Room: 15' x 16', Carpet, Wood, Main Level

