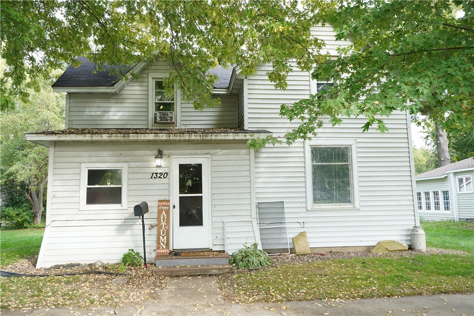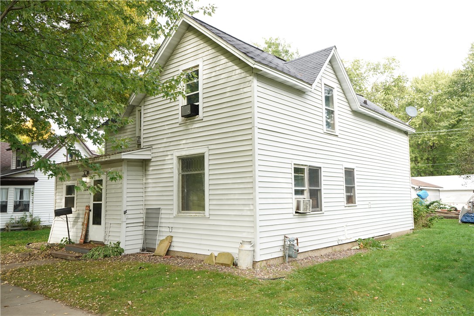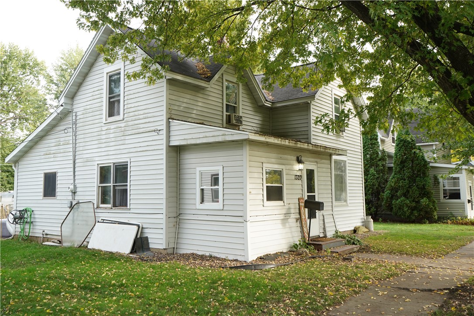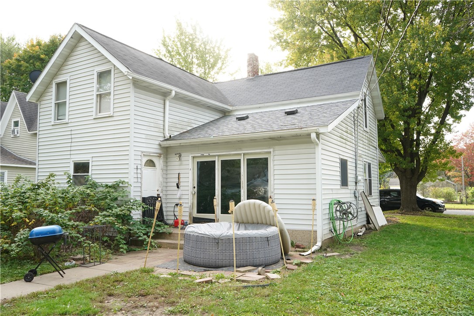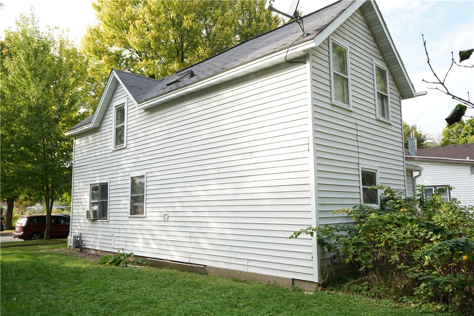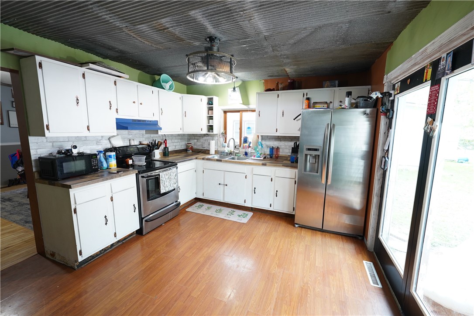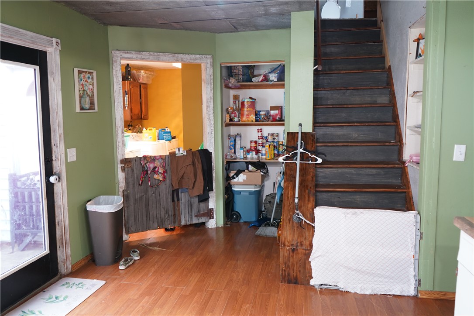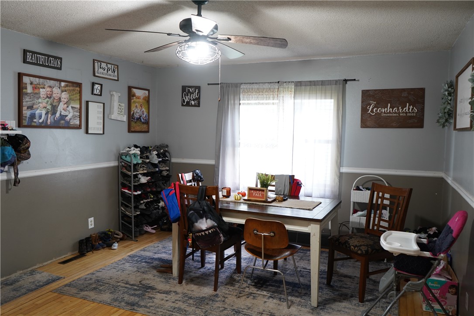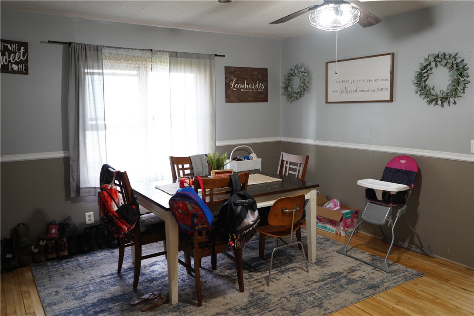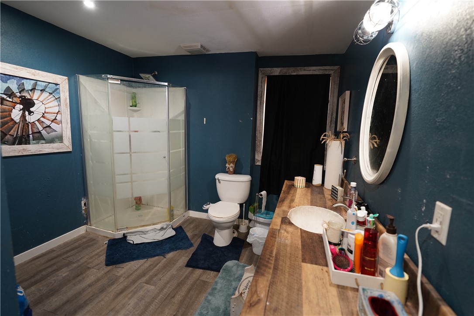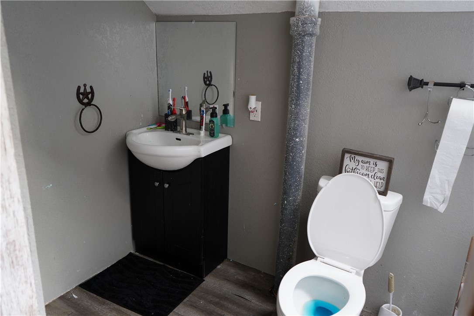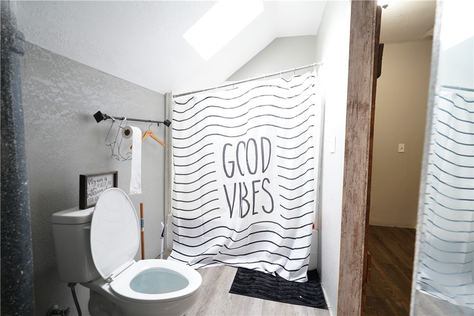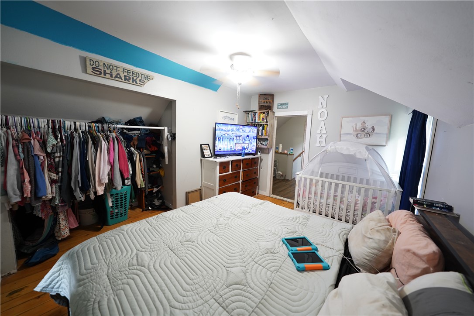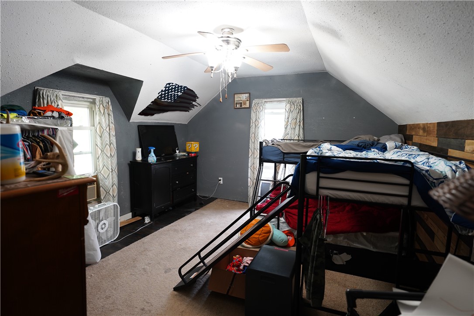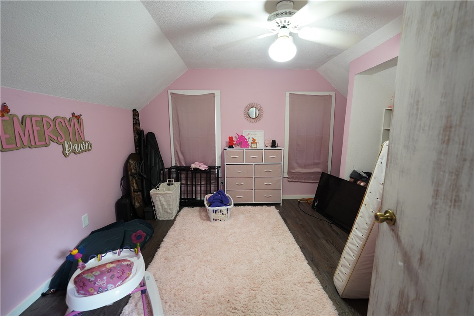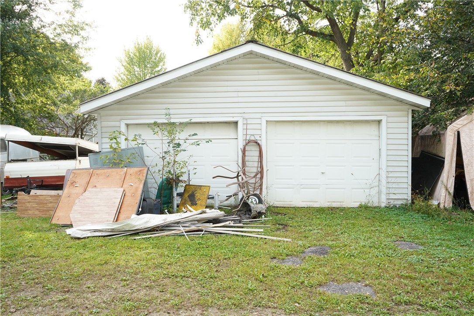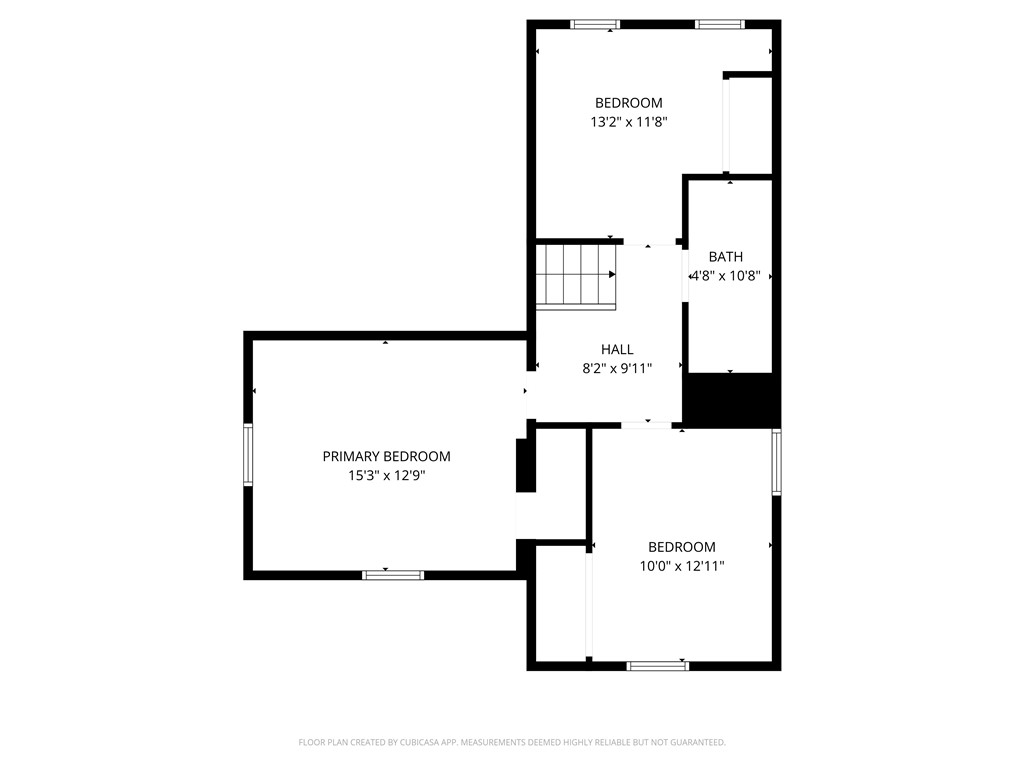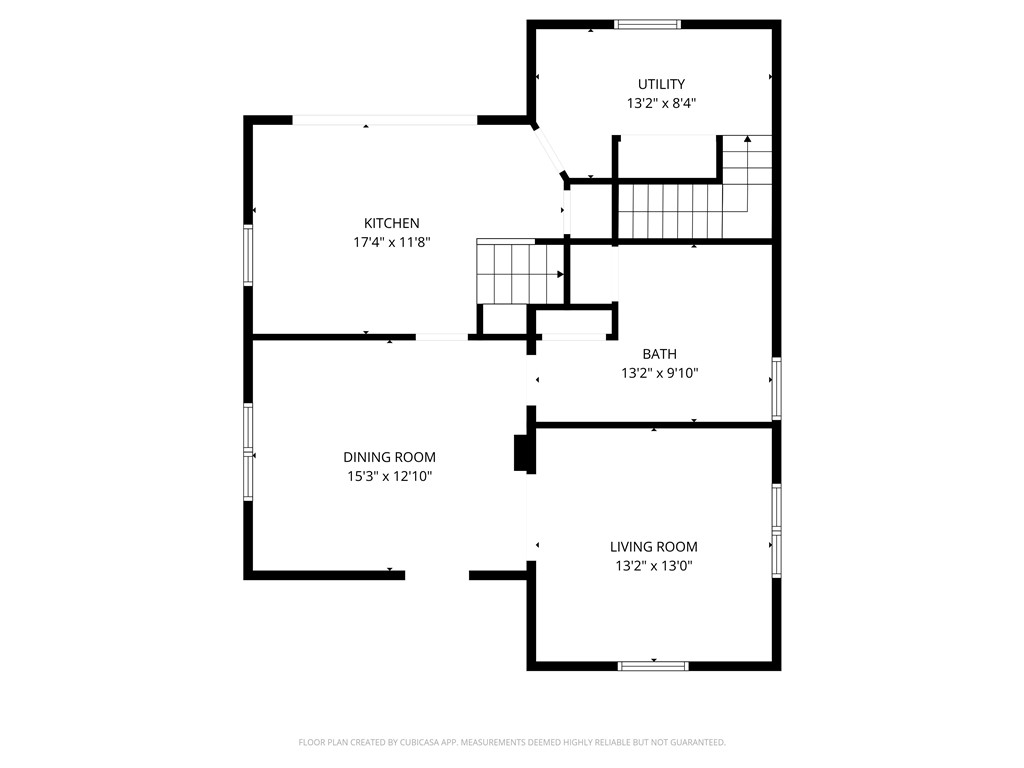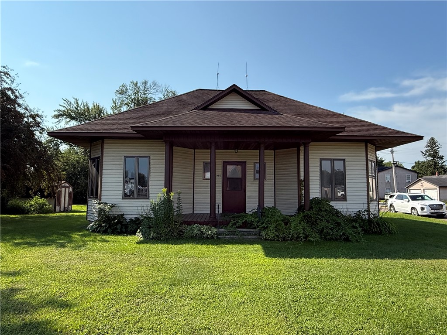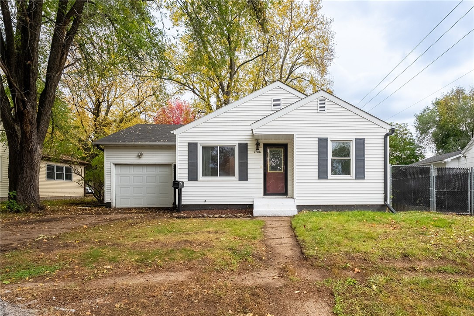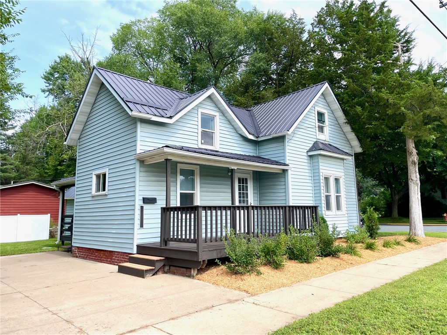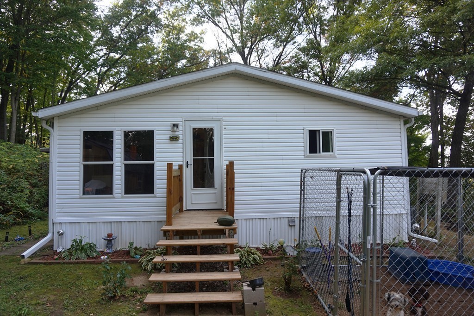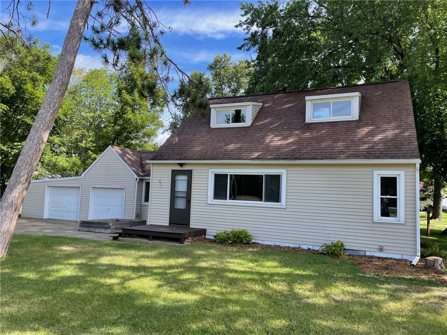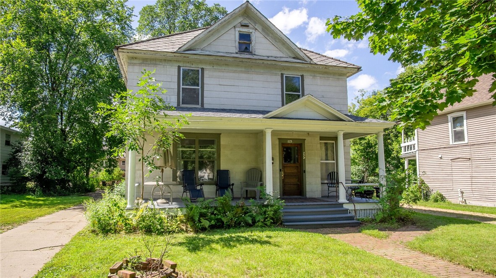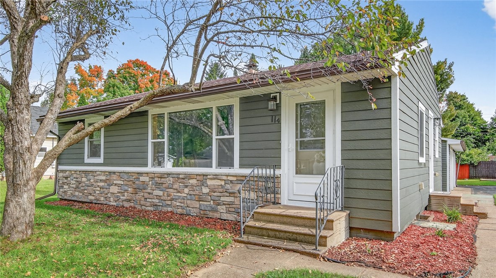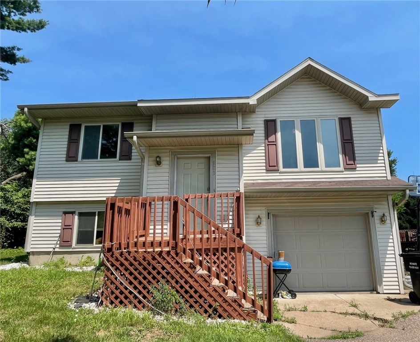1320 Douglas Street Menomonie, WI 54751
- Residential | Single Family Residence
- 3
- 2
- 2,200
- 0.2
- 1910
Description
This home is right in the heart of Menomonie, centrally located to all the amenities you need! Featuring hardwood floors in the living and dining areas, a two-car detached garage with extra parking space, and a nice backyard perfect for relaxing. Its comfortable layout and convenient location make it a great opportunity for anyone looking to own a home in Menomonie. Close to shopping, restaurants, parks, the library, and the local waterpark—with walking and biking trails just steps from your front door. Keep the current tenants or move right in and start adding your personal touches—this home is the perfect place to start your next chapter.
Address
Open on Google Maps- Address 1320 Douglas Street
- City Menomonie
- State WI
- Zip 54751
Property Features
Last Updated on October 21, 2025 at 8:04 AM- Above Grade Finished Area: 1,400 SqFt
- Basement: Full
- Below Grade Unfinished Area: 800 SqFt
- Building Area Total: 2,200 SqFt
- Cooling: Window Unit(s)
- Electric: Circuit Breakers
- Foundation: Block, Stone
- Heating: Forced Air
- Interior Features: Ceiling Fan(s)
- Levels: Two
- Living Area: 1,400 SqFt
- Rooms Total: 9
Exterior Features
- Construction: Vinyl Siding
- Covered Spaces: 2
- Garage: 2 Car, Detached
- Lot Size: 0.2 Acres
- Parking: Driveway, Detached, Garage, Gravel
- Patio Features: Deck
- Sewer: Public Sewer
- Stories: 2
- Style: Two Story
- Water Source: Public
Property Details
- 2024 Taxes: $2,841
- County: Dunn
- Other Structures: Other, See Remarks
- Possession: Close of Escrow, Negotiable, Subject To Tenant R
- Property Subtype: Single Family Residence
- School District: Menomonie Area
- Status: Active
- Township: City of Menomonie
- Year Built: 1910
- Zoning: Residential
- Listing Office: Property Executives Realty
Appliances Included
- Dryer
- Gas Water Heater
- Microwave
- Oven
- Range
- Refrigerator
- Washer
Mortgage Calculator
Monthly
- Loan Amount
- Down Payment
- Monthly Mortgage Payment
- Property Tax
- Home Insurance
- PMI
- Monthly HOA Fees
Please Note: All amounts are estimates and cannot be guaranteed.
Room Dimensions
- Bathroom #1: 10' x 13', Simulated Wood, Plank, Main Level
- Bathroom #2: 10' x 4', Simulated Wood, Plank, Upper Level
- Bedroom #1: 13' x 10', Wood, Upper Level
- Bedroom #2: 11' x 13', Simulated Wood, Plank, Upper Level
- Bedroom #3: 13' x 15', Carpet, Wood, Upper Level
- Dining Room: 13' x 15', Wood, Main Level
- Kitchen: 11' x 17', Simulated Wood, Plank, Wood, Main Level
- Laundry Room: 8' x 13', Simulated Wood, Plank, Main Level
- Living Room: 13' x 13', Wood, Main Level

