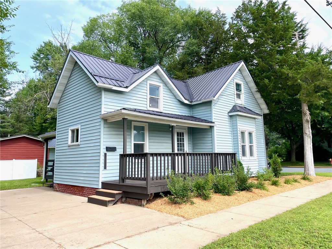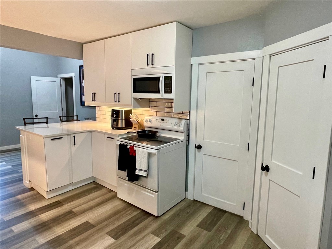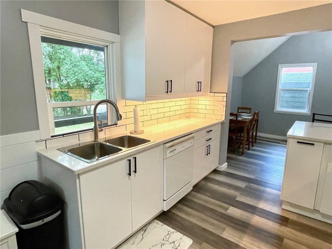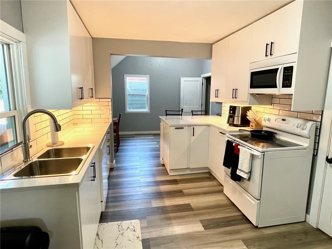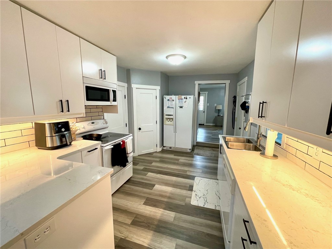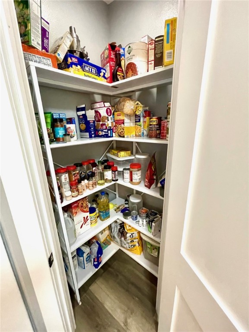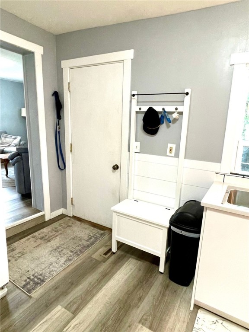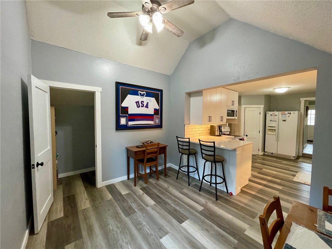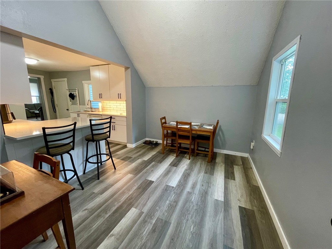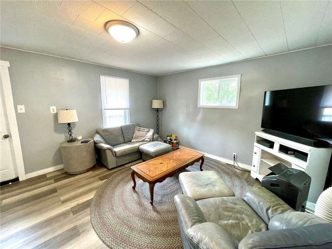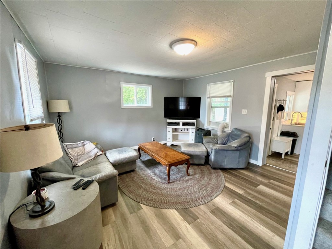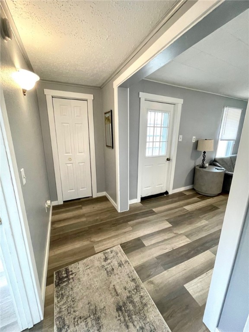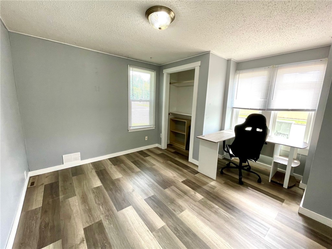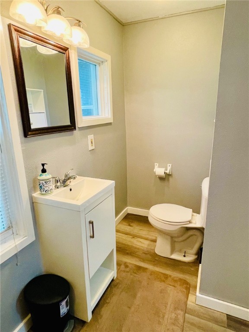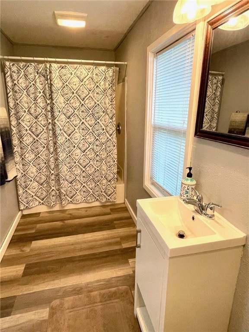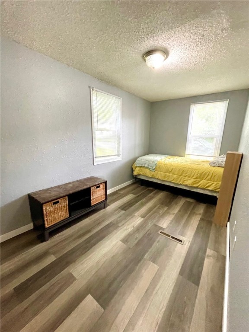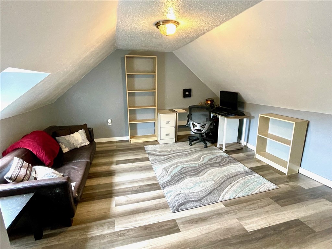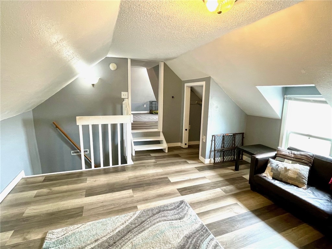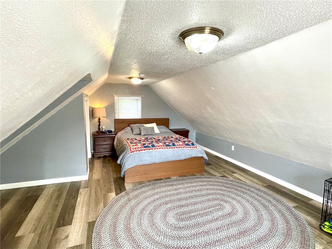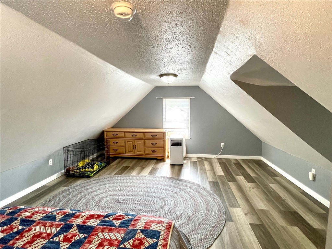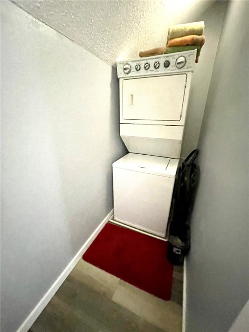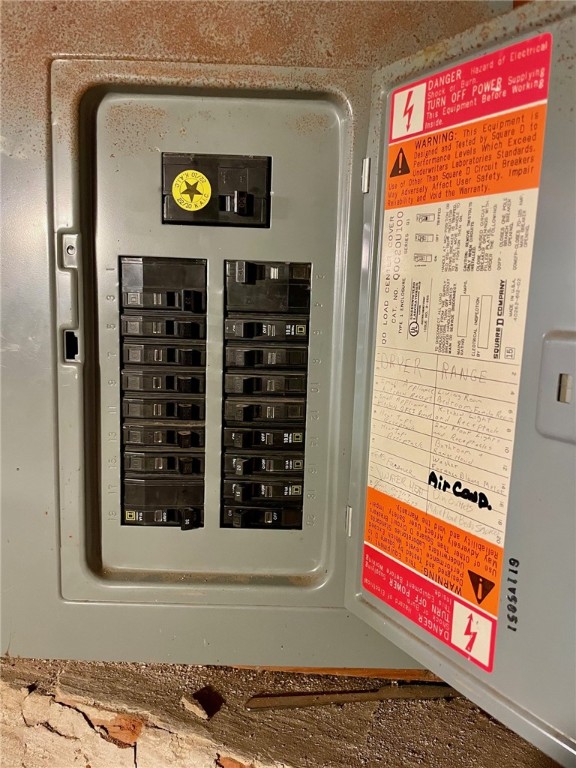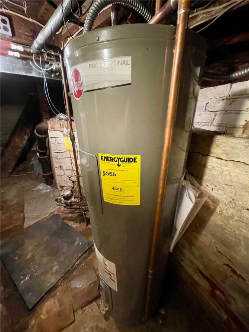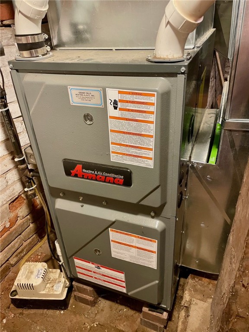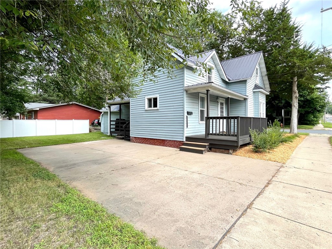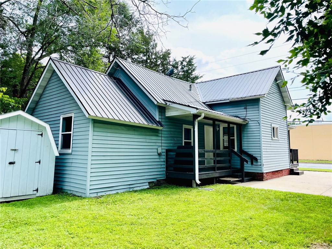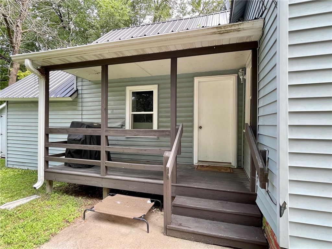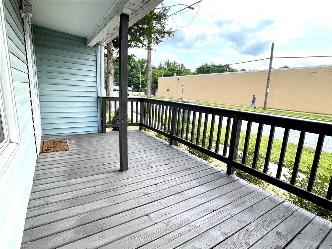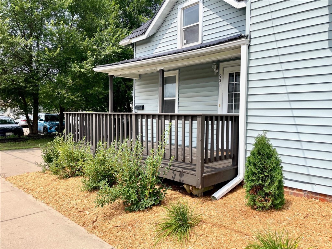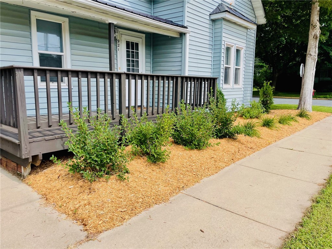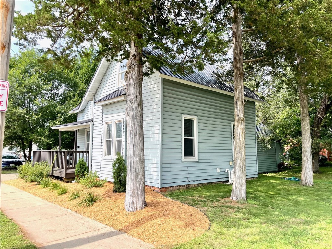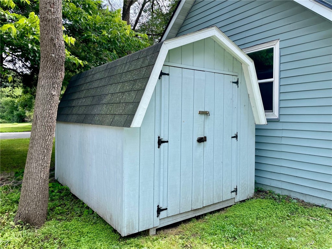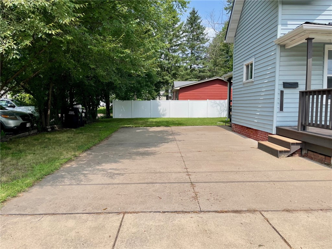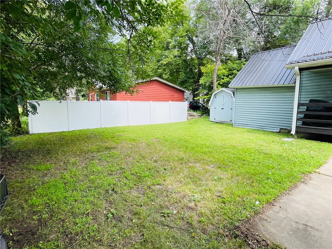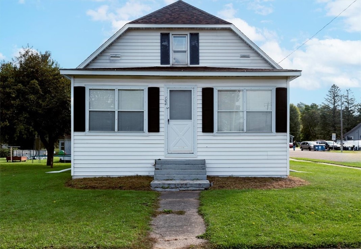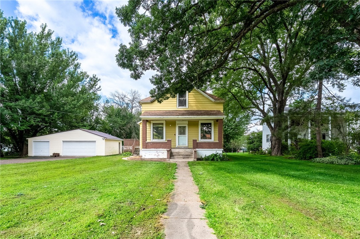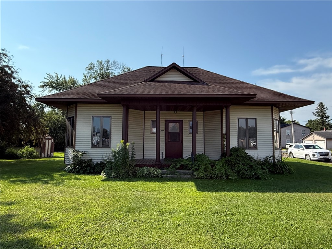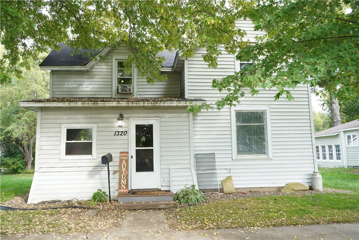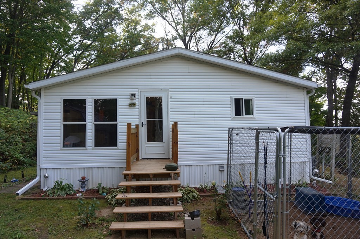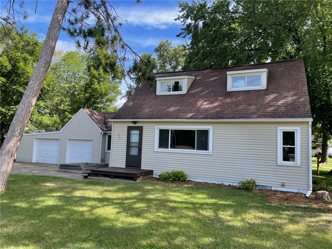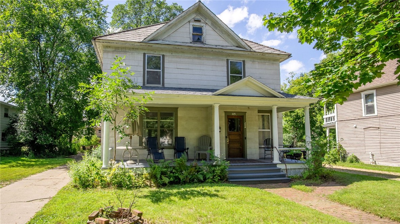921 14th Avenue E Menomonie, WI 54751
- Residential | Single Family Residence
- 3
- 1
- 1,277
- 0.11
- 1900
Description
Affordable and updated 3 Bedroom / 1 Bath SE Menomonie home! New vinyl plank flooring and trim throughout the main level, trendy kitchen upgrade with large corner pantry and breakfast counter seating, convenient main floor laundry, updated full bath on the main level, two bedrooms located on the main and then a large bedroom and office located upstairs. Vinyl siding, metal roof, vinyl windows, and storage shed included. Spacious concrete pad for parking. Attractive front landscaping! Nice front and rear covered porches/wood decks. Fast closing possible!
Address
Open on Google Maps- Address 921 14th Avenue E
- City Menomonie
- State WI
- Zip 54751
Property Features
Last Updated on August 12, 2025 at 11:30 AM- Above Grade Finished Area: 1,125 SqFt
- Basement: Partial
- Below Grade Unfinished Area: 152 SqFt
- Building Area Total: 1,277 SqFt
- Cooling: Window Unit(s)
- Electric: Circuit Breakers
- Foundation: Other, See Remarks
- Heating: Forced Air
- Levels: One and One Half
- Living Area: 1,125 SqFt
- Rooms Total: 10
Exterior Features
- Construction: Vinyl Siding
- Lot Size: 0.11 Acres
- Parking: Concrete, Driveway, No Garage
- Patio Features: Deck, Open, Porch
- Sewer: Public Sewer
- Style: One and One Half Story
- Water Source: Public
Property Details
- 2024 Taxes: $2,040
- County: Dunn
- Other Structures: Shed(s)
- Possession: Close of Escrow
- Property Subtype: Single Family Residence
- School District: Menomonie Area
- Status: Active
- Township: City of Menomonie
- Year Built: 1900
- Zoning: Residential-Limited Mf
- Listing Office: Rassbach Realty, LLC
Appliances Included
- Dryer
- Dishwasher
- Gas Water Heater
- Microwave
- Other
- Oven
- Range
- Refrigerator
- See Remarks
- Washer
Mortgage Calculator
Monthly
- Loan Amount
- Down Payment
- Monthly Mortgage Payment
- Property Tax
- Home Insurance
- PMI
- Monthly HOA Fees
Please Note: All amounts are estimates and cannot be guaranteed.
Room Dimensions
- Bathroom #1: 5' x 13', Vinyl, Main Level
- Bedroom #1: 11' x 11', Simulated Wood, Plank, Main Level
- Bedroom #2: 7' x 15', Simulated Wood, Plank, Main Level
- Bedroom #3: 10' x 19', Simulated Wood, Plank, Upper Level
- Dining Room: 9' x 12', Simulated Wood, Plank, Main Level
- Entry/Foyer: 7' x 6', Vinyl, Main Level
- Kitchen: 9' x 16', Simulated Wood, Plank, Main Level
- Laundry Room: 3' x 9', Simulated Wood, Plank, Main Level
- Living Room: 12' x 13', Simulated Wood, Plank, Main Level
- Office: 9' x 15', Simulated Wood, Plank, Upper Level

