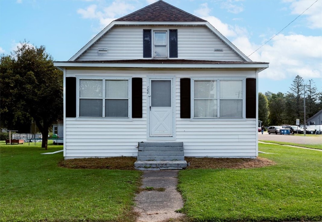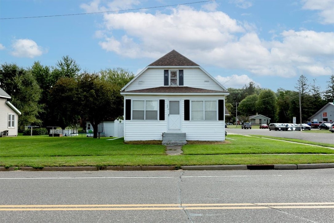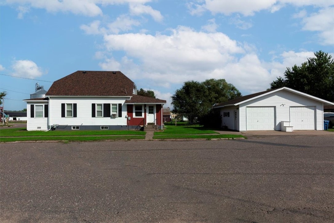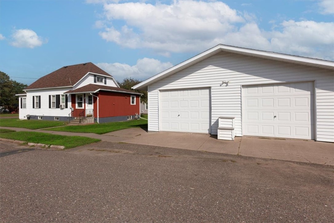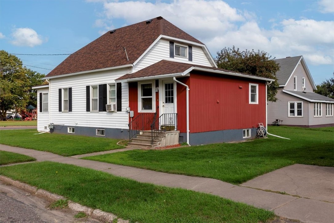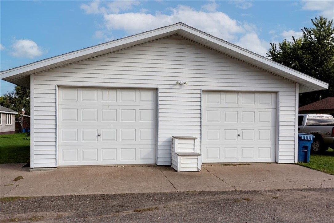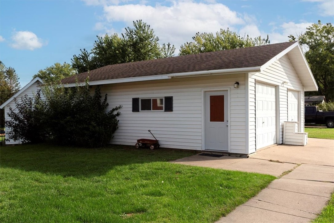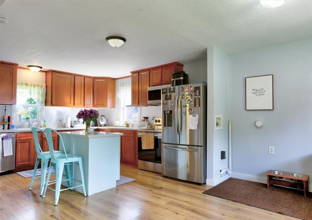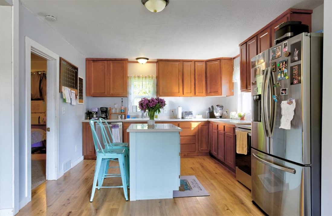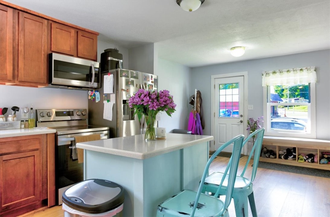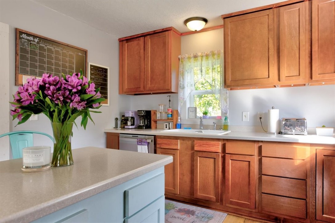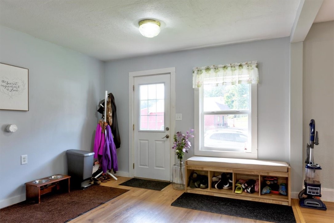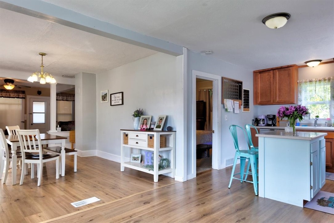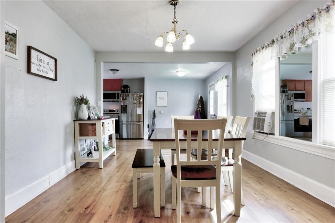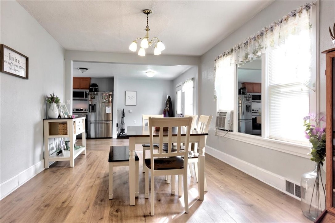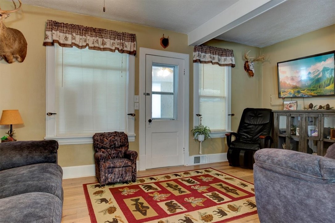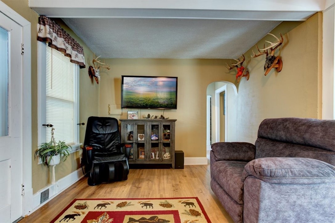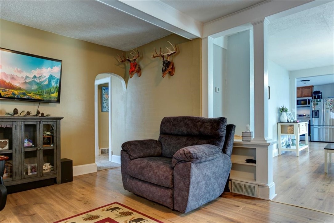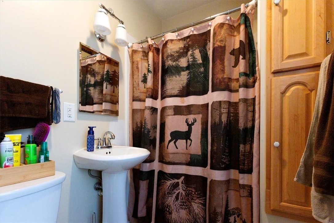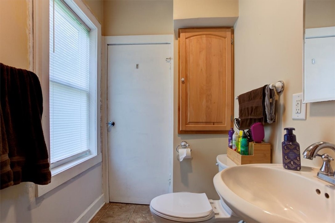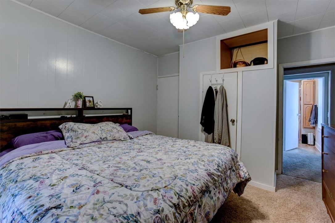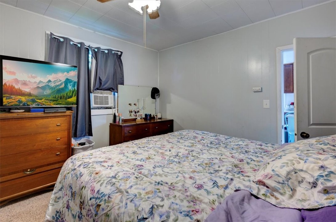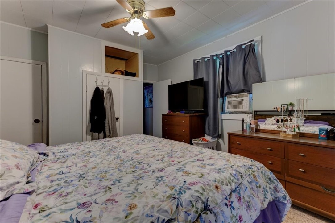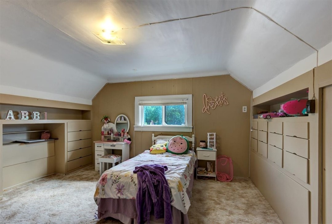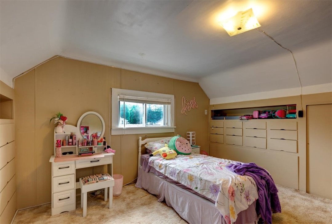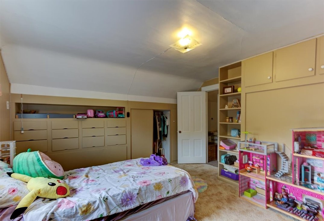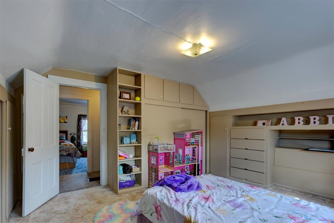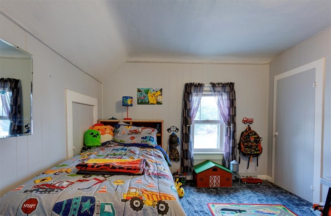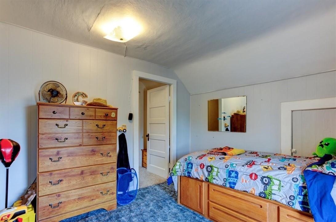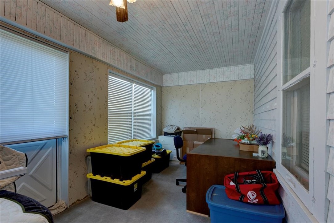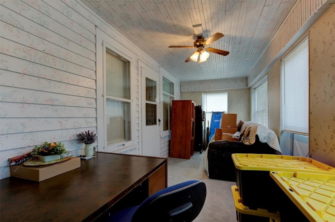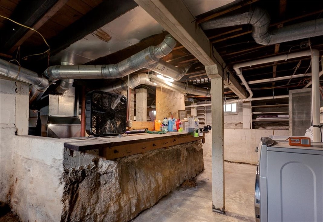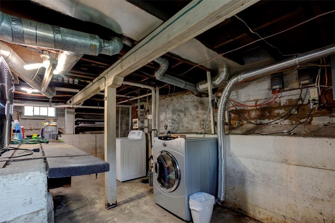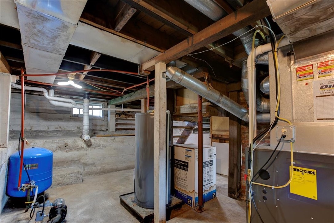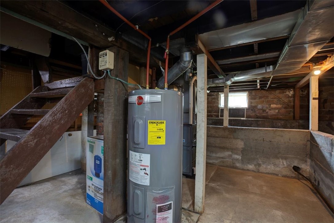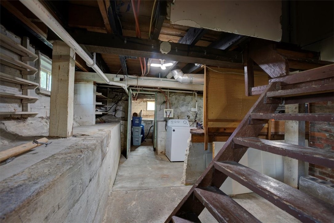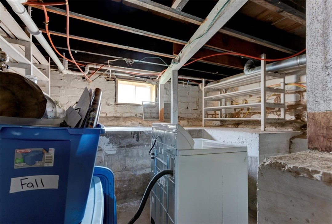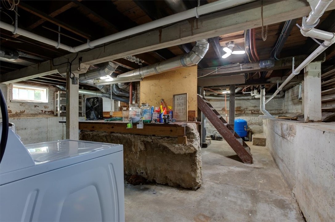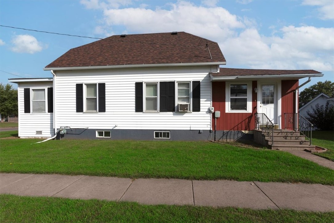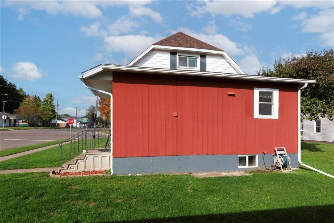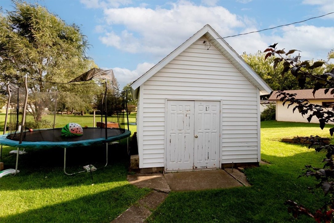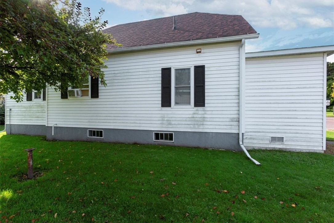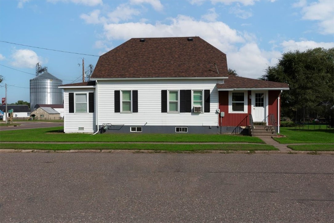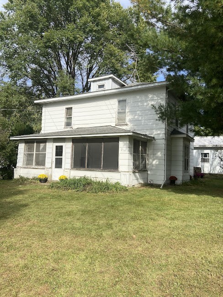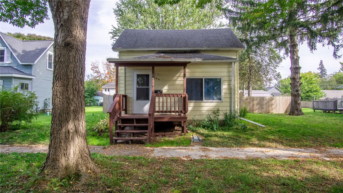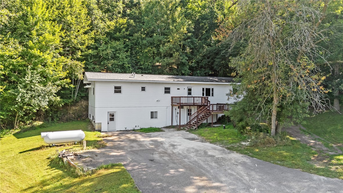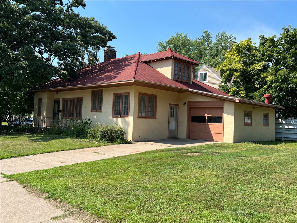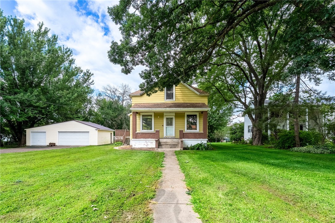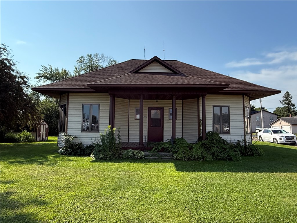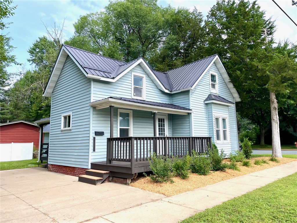100 Grover Street N Ridgeland, WI 54763
- Residential | Single Family Residence
- 3
- 1
- 1,989
- 0.29
- 1940
Description
Charming 3-bedroom, 1-bath, 1.5-story home located in the quiet village of Ridgeland! This well-maintained property features a cozy 3-season porch—perfect for relaxing or enjoying your morning coffee. Inside, you'll find a functional layout with plenty of natural light, and recent updates including a newer water heater and furnace for peace of mind. Outside, a detached garage offers ample storage and parking, plus a handy shed in the backyard for your tools and outdoor gear. A great opportunity for first-time buyers or anyone looking for small-town living with comfort and value!
Address
Open on Google Maps- Address 100 Grover Street N
- City Ridgeland
- State WI
- Zip 54763
Property Features
Last Updated on October 14, 2025 at 10:16 AM- Above Grade Finished Area: 1,239 SqFt
- Below Grade Unfinished Area: 750 SqFt
- Building Area Total: 1,989 SqFt
- Cooling: Window Unit(s)
- Electric: Circuit Breakers, Fuses
- Foundation: Poured, Stone, Cellar
- Heating: Forced Air
- Levels: One and One Half
- Living Area: 1,239 SqFt
- Rooms Total: 9
Exterior Features
- Construction: Vinyl Siding, Wood Siding
- Covered Spaces: 2
- Garage: 2 Car, Detached
- Lot Size: 0.29 Acres
- Parking: Detached, Garage
- Sewer: Public Sewer
- Style: One and One Half Story
- Water Source: Sand Point Well, Well
Property Details
- 2024 Taxes: $1,709
- County: Dunn
- Property Subtype: Single Family Residence
- School District: Barron Area
- Status: Active
- Township: Village of Ridgeland
- Year Built: 1940
- Listing Office: Biltmore Realty
Mortgage Calculator
Monthly
- Loan Amount
- Down Payment
- Monthly Mortgage Payment
- Property Tax
- Home Insurance
- PMI
- Monthly HOA Fees
Please Note: All amounts are estimates and cannot be guaranteed.
Room Dimensions
- 3 Season Room: 8' x 21', Carpet, Main Level
- Bathroom #1: 5' x 8', Vinyl, Main Level
- Bedroom #1: 10' x 11', Carpet, Main Level
- Bedroom #2: 10' x 10', Carpet, Upper Level
- Bedroom #3: 13' x 15', Carpet, Upper Level
- Dining Room: 11' x 16', Carpet, Main Level
- Entry/Foyer: 8' x 9', Vinyl, Main Level
- Kitchen: 12' x 13', Vinyl, Main Level
- Living Room: 11' x 18', Carpet, Main Level

