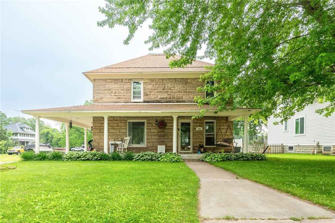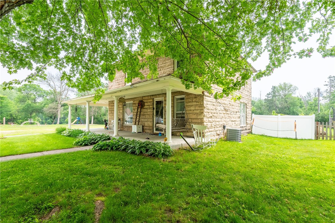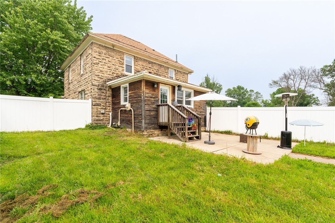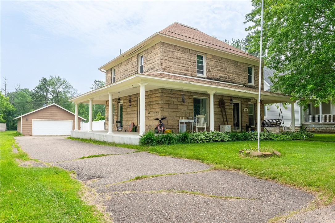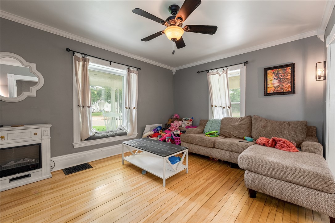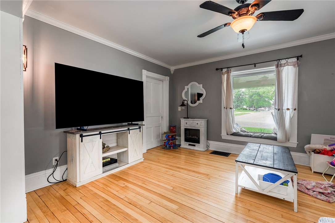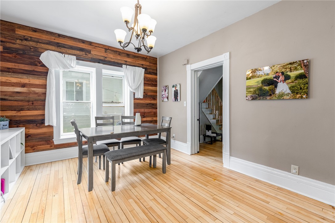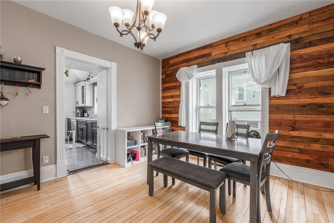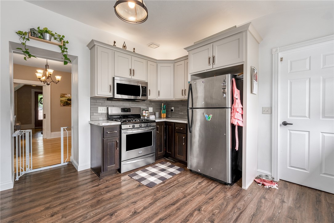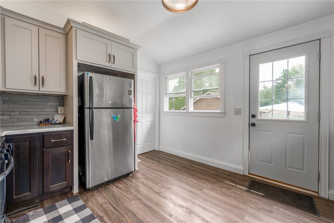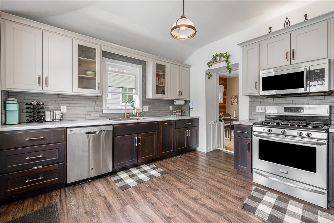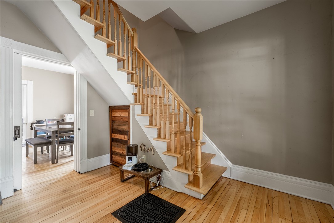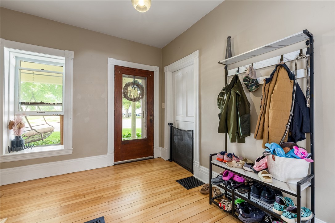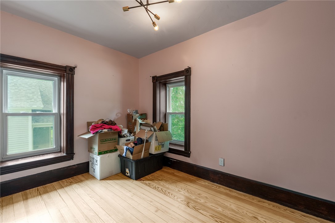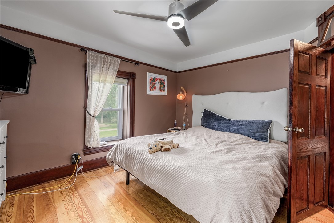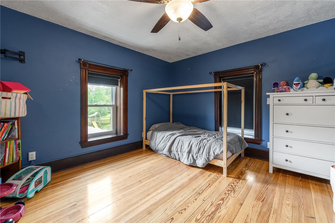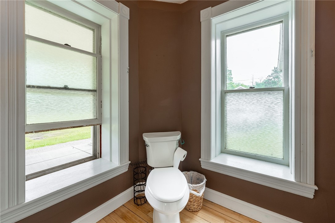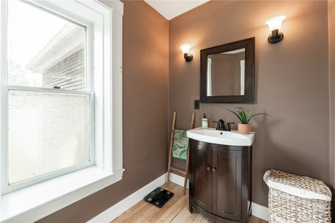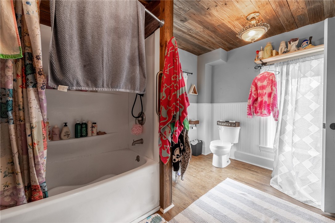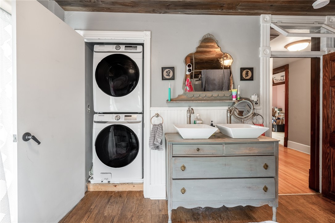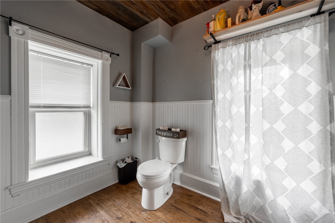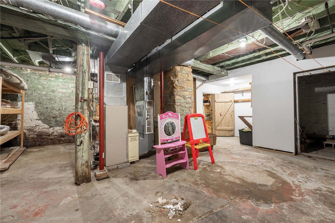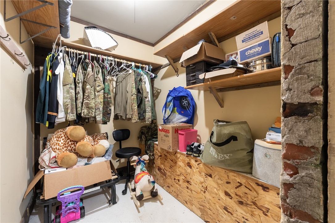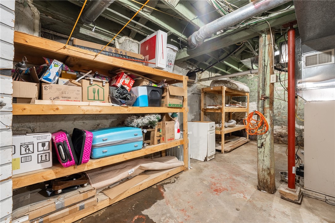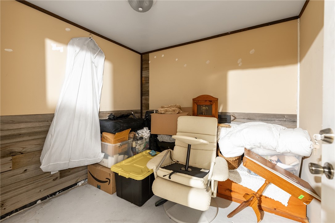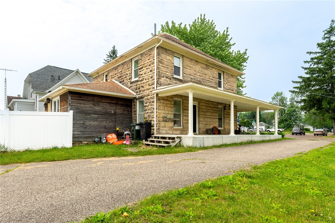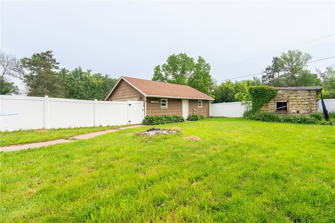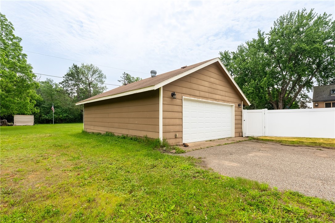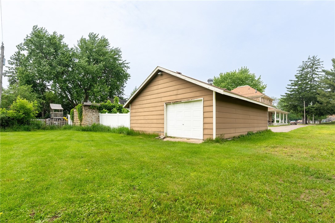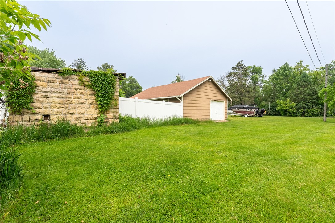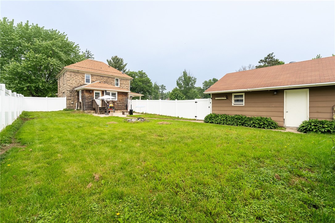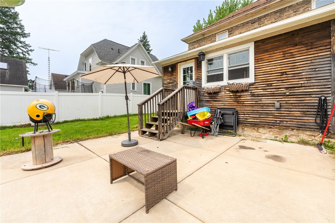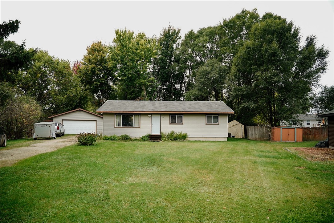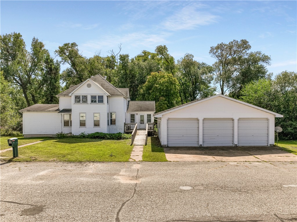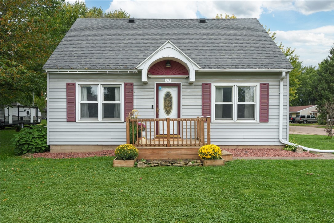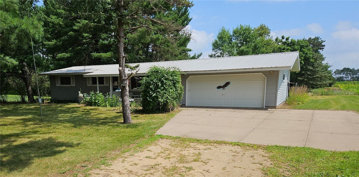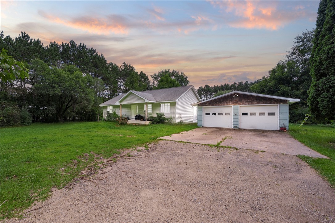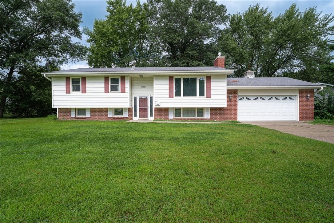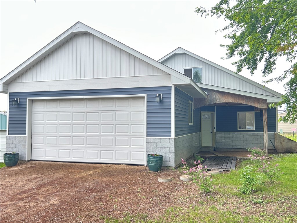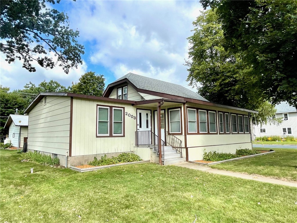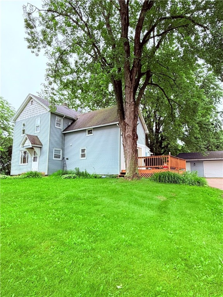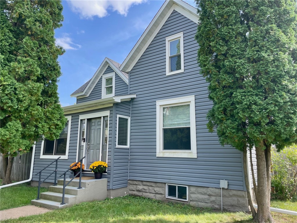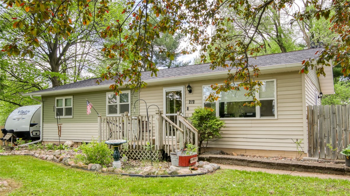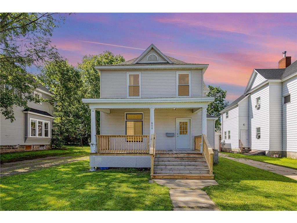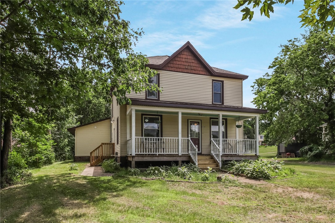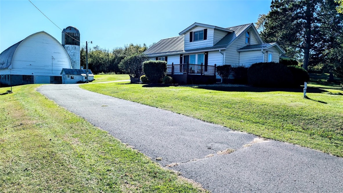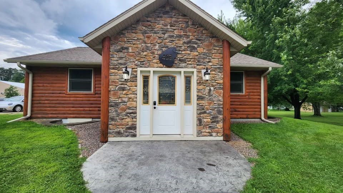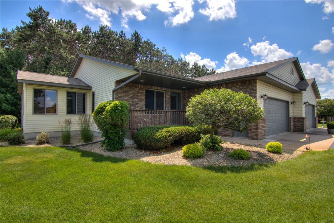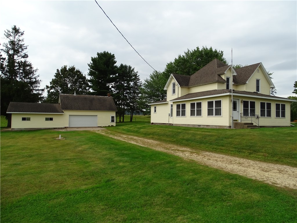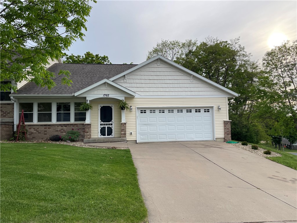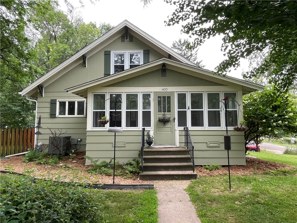508 Evergreen Street Colfax, WI 54730
- Residential | Single Family Residence
- 3
- 1
- 1
- 2,664
- 0.25
- 1896
Description
Charming blend of historic character and modern updates in the heart of Colfax! This 3 bed, 1.5 bath offers a spacious detached garage, a classic wrap-around porch, and a formal dining room, updated kitchen, and beautiful hardwood floors. Step outside to a fenced yard with a private patio, great for relaxing or entertaining. Just steps from the Red Cedar River, this home is tucked in a quiet neighborhood while still close to everything. A true gem full of character!
Address
Open on Google Maps- Address 508 Evergreen Street
- City Colfax
- State WI
- Zip 54730
Property Features
Last Updated on July 31, 2025 at 12:45 AM- Above Grade Finished Area: 1,896 SqFt
- Basement: Full
- Below Grade Finished Area: 64 SqFt
- Below Grade Unfinished Area: 704 SqFt
- Building Area Total: 2,664 SqFt
- Cooling: Central Air
- Electric: Circuit Breakers
- Foundation: Stone
- Heating: Forced Air
- Levels: Two
- Living Area: 1,960 SqFt
- Rooms Total: 9
Exterior Features
- Construction: Stone
- Covered Spaces: 3
- Exterior Features: Fence
- Fencing: Yard Fenced
- Garage: 3 Car, Detached
- Lot Size: 0.25 Acres
- Parking: Asphalt, Driveway, Detached, Garage
- Sewer: Public Sewer
- Stories: 2
- Style: Two Story
- Water Source: Public
Property Details
- 2024 Taxes: $4,598
- County: Dunn
- Other Structures: Shed(s)
- Possession: Close of Escrow
- Property Subtype: Single Family Residence
- School District: Colfax
- Status: Active
- Subdivision: J D Simons 3rd Add
- Township: Village of Colfax
- Year Built: 1896
- Zoning: Residential
- Listing Office: eXp Realty, LLC
Appliances Included
- Dishwasher
- Microwave
- Oven
- Range
- Refrigerator
- Washer
Mortgage Calculator
Monthly
- Loan Amount
- Down Payment
- Monthly Mortgage Payment
- Property Tax
- Home Insurance
- PMI
- Monthly HOA Fees
Please Note: All amounts are estimates and cannot be guaranteed.
Room Dimensions
- Bathroom #1: 7' x 6', Wood, Main Level
- Bathroom #2: 9' x 12', Simulated Wood, Plank, Upper Level
- Bedroom #1: 11' x 12', Wood, Upper Level
- Bedroom #2: 13' x 12', Wood, Upper Level
- Bedroom #3: 8' x 11', Wood, Upper Level
- Dining Room: 13' x 12', Wood, Main Level
- Entry/Foyer: 6' x 13', Wood, Main Level
- Kitchen: 13' x 12', Simulated Wood, Plank, Main Level
- Living Room: 15' x 12', Wood, Main Level
Similar Properties
Open House: November 23 | 12 - 1:30 PM
Elk Mound, WI
212 Mound Park Drive
$279,900
Single Family Residence

