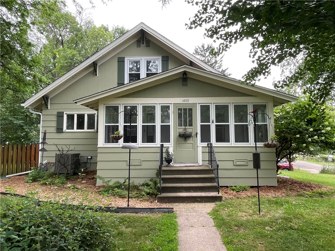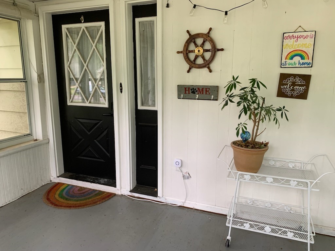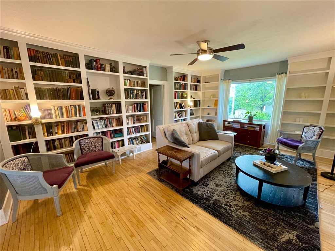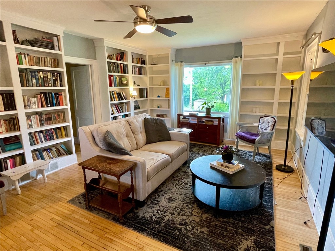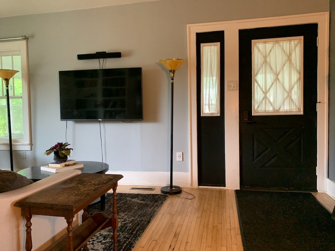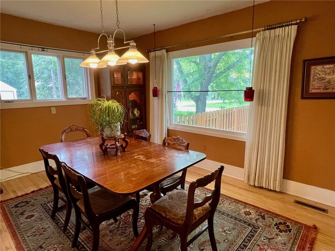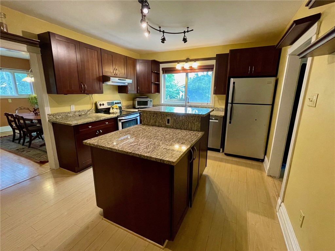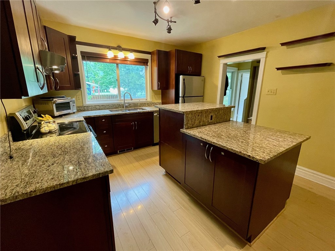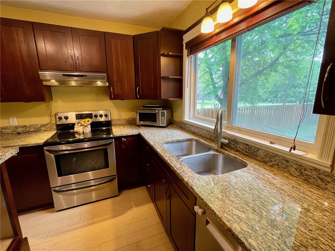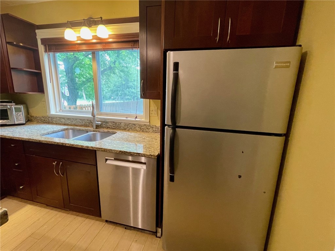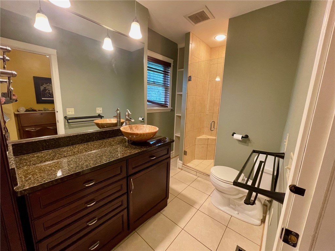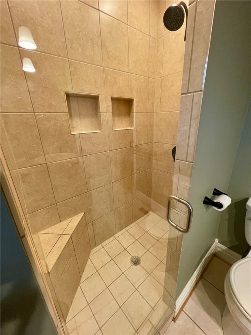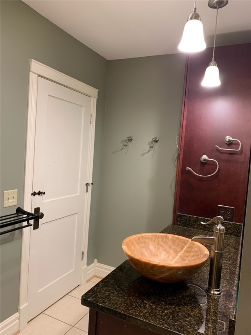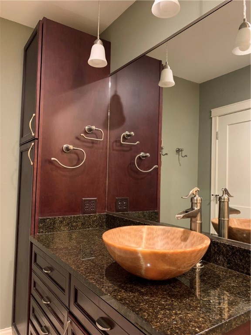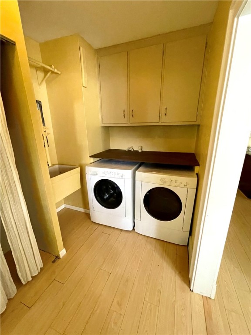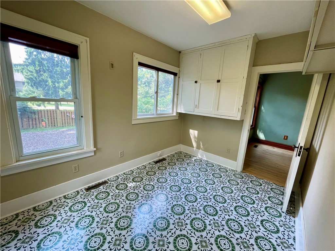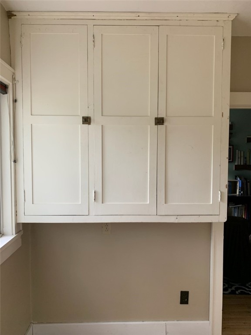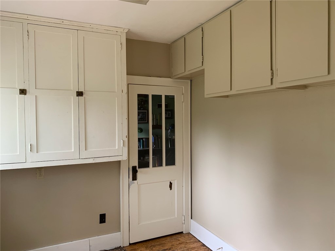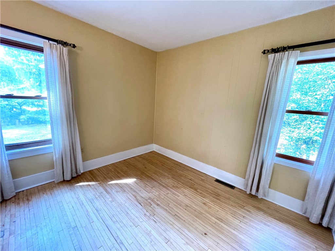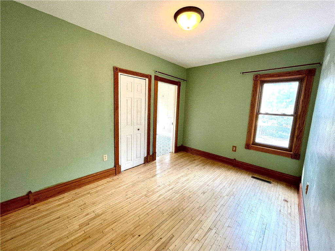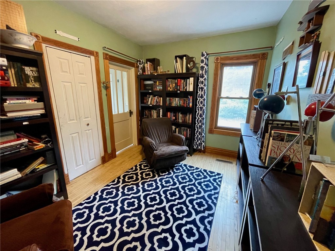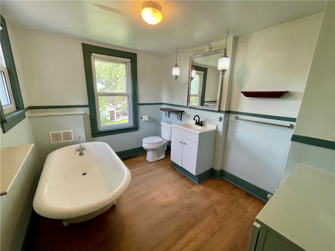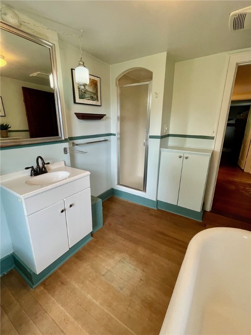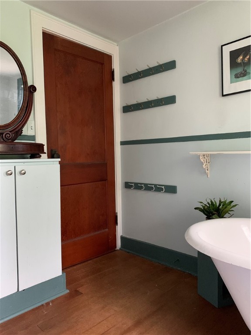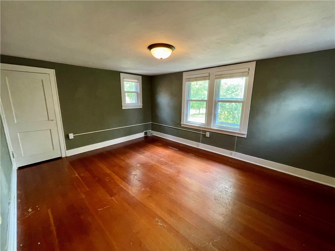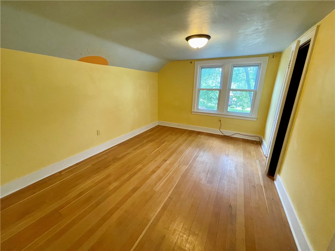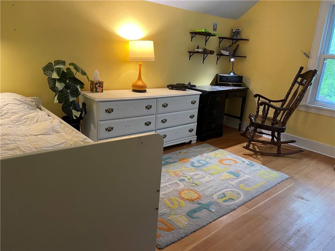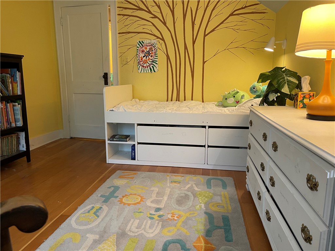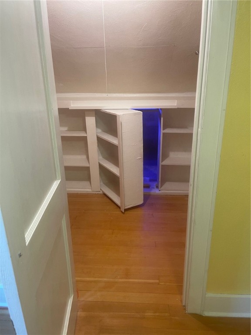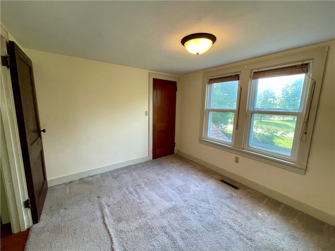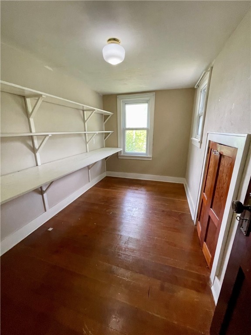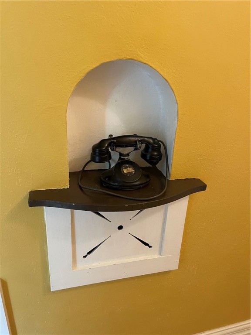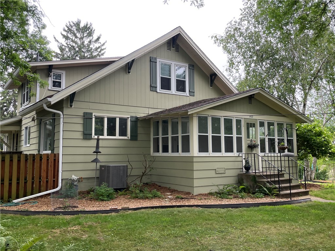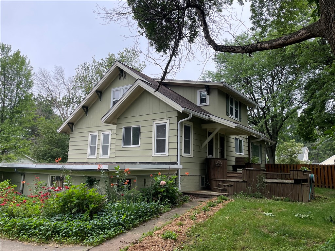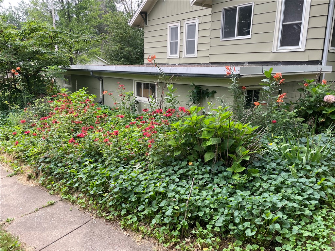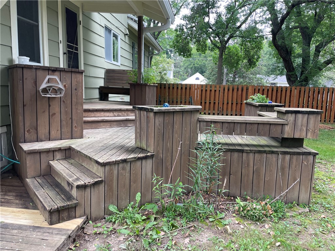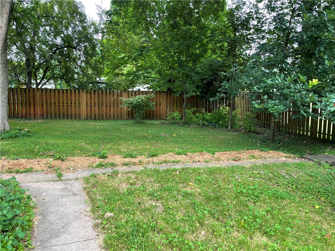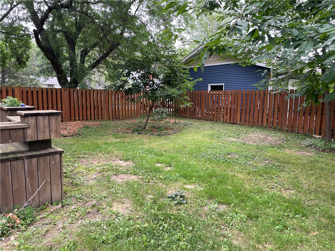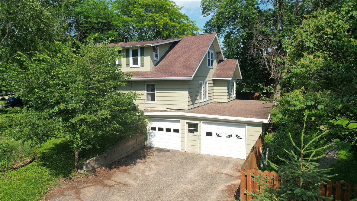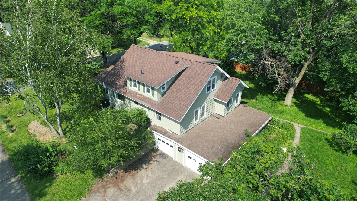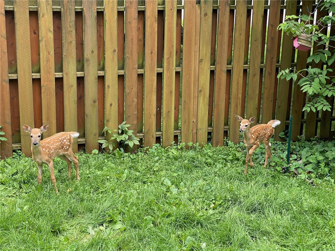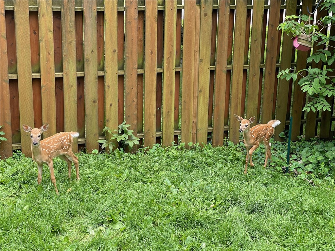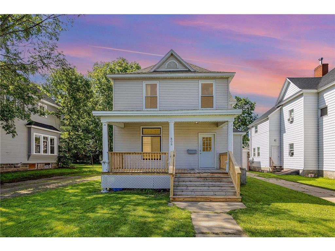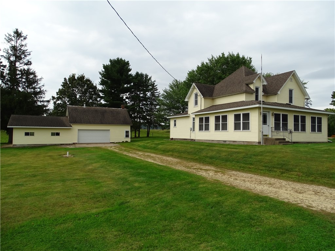1400 12th Avenue E Menomonie, WI 54751
- Residential | Single Family Residence
- 5
- 2
- 3,352
- 0.3
- 1926
Description
Beautiful 5 BR / 2 Bath 1.5 story Craftsman bungalow has original 1934 hardwood floors, enclosed front porch, curved archways and wall niche on 0.3 acre lot. It also has built-in bookshelves in formal living room (2022), kitchen w/ granite counters (redone 2013), main floor bathroom also w/ granite countertops (updated 2010s), shadow-box-fenced backyard (2015), radon mitigation (2023), gutter guards (2019), insulated attic (2015), whole-house heat pump (2021), furnace (2019). Also includes a sunroom/pantry space off kitchen, main floor laundry, secret-door entry to kids' play space in an upstairs bedroom, perennial gardens, 2-car tandem side-entry garage, heated workshop off garage for hobbyists, and lower level open to future finishing. Home exterior was painted summer 2025. Walkable to UW-Stout, grocery store, churches, farmers market, downtown Menomonie.
Address
Open on Google Maps- Address 1400 12th Avenue E
- City Menomonie
- State WI
- Zip 54751
Property Features
Last Updated on October 18, 2025 at 12:45 AM- Above Grade Finished Area: 2,120 SqFt
- Basement: Full
- Below Grade Unfinished Area: 1,232 SqFt
- Building Area Total: 3,352 SqFt
- Cooling: Central Air
- Electric: Circuit Breakers
- Foundation: Block, Other, See Remarks
- Heating: Forced Air
- Interior Features: Ceiling Fan(s)
- Levels: One and One Half
- Living Area: 2,120 SqFt
- Rooms Total: 13
Exterior Features
- Construction: Wood Siding
- Covered Spaces: 2
- Garage: 2 Car, Attached
- Lot Size: 0.3 Acres
- Parking: Asphalt, Attached, Driveway, Garage
- Patio Features: Deck, Enclosed, Porch
- Sewer: Public Sewer
- Style: One and One Half Story
- Water Source: Public
Property Details
- 2024 Taxes: $3,640
- County: Dunn
- Possession: Close of Escrow
- Property Subtype: Single Family Residence
- School District: Menomonie Area
- Status: Active w/ Offer
- Township: City of Menomonie
- Year Built: 1926
- Zoning: Agricultural
- Listing Office: Rassbach Realty, LLC
Appliances Included
- Dryer
- Electric Water Heater
- Oven
- Range
- Refrigerator
- Washer
Mortgage Calculator
- Loan Amount
- Down Payment
- Monthly Mortgage Payment
- Property Tax
- Home Insurance
- PMI
- Monthly HOA Fees
Please Note: All amounts are estimates and cannot be guaranteed.
Room Dimensions
- 4 Season Room: 8' x 12', Vinyl, Main Level
- Bathroom #1: 5' x 11', Tile, Main Level
- Bathroom #2: 8' x 10', Wood, Upper Level
- Bedroom #1: 9' x 13', Wood, Main Level
- Bedroom #2: 9' x 11', Wood, Main Level
- Bedroom #3: 10' x 12', Carpet, Upper Level
- Bedroom #4: 12' x 15', Wood, Upper Level
- Bedroom #5: 11' x 14', Wood, Upper Level
- Dining Room: 12' x 14', Wood, Main Level
- Kitchen: 12' x 15', Laminate, Main Level
- Laundry Room: 7' x 11', Laminate, Main Level
- Living Room: 13' x 19', Wood, Main Level
- Office: 7' x 12', Wood, Upper Level

