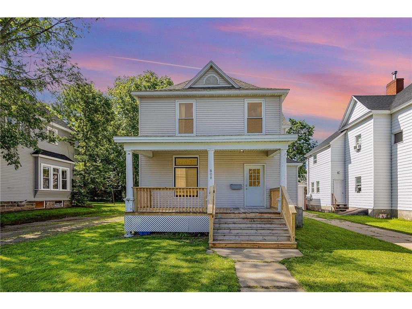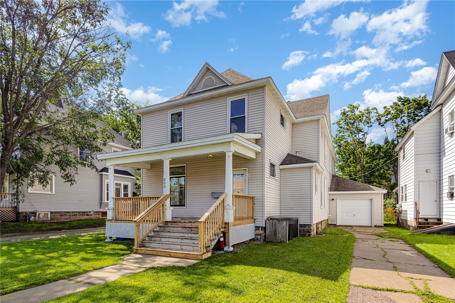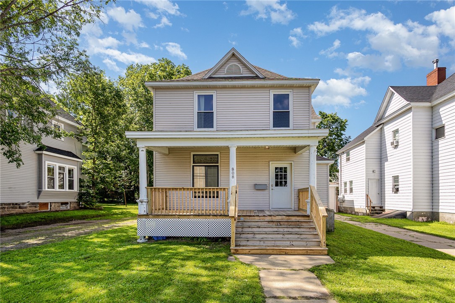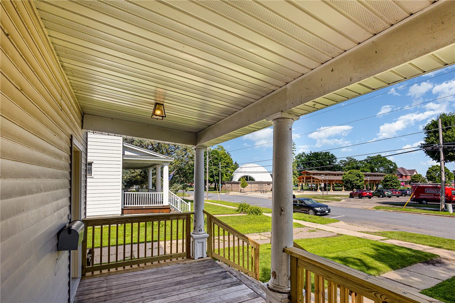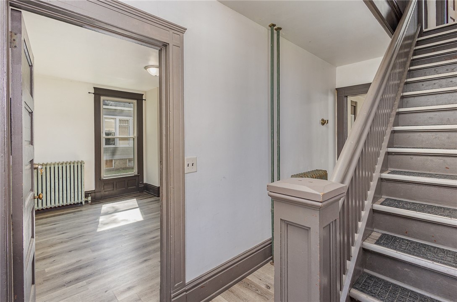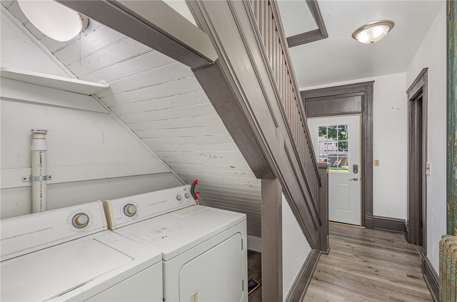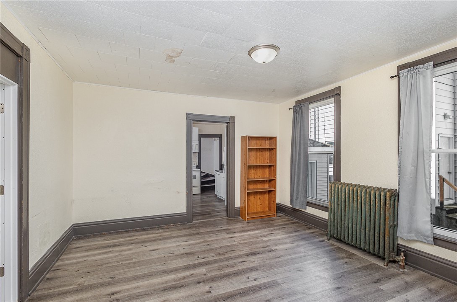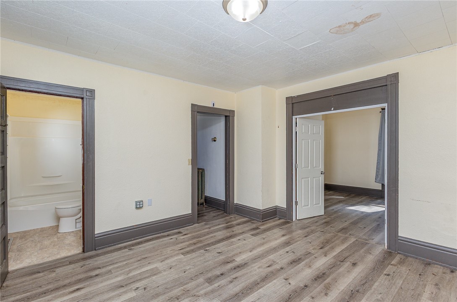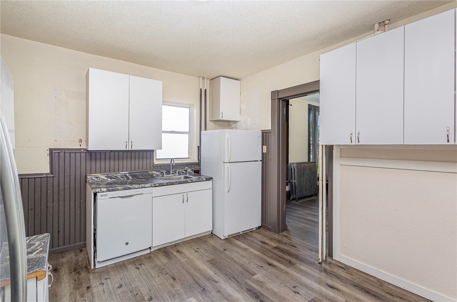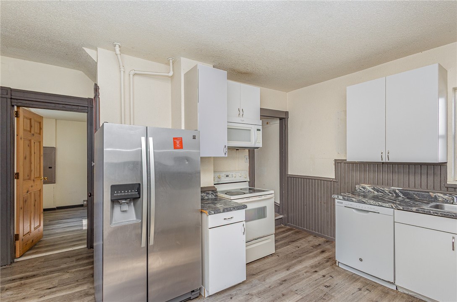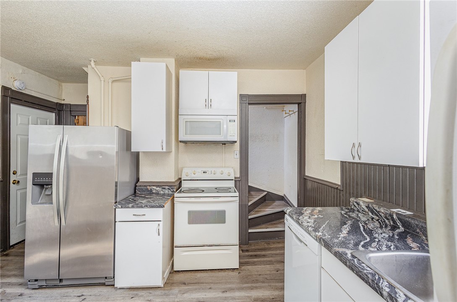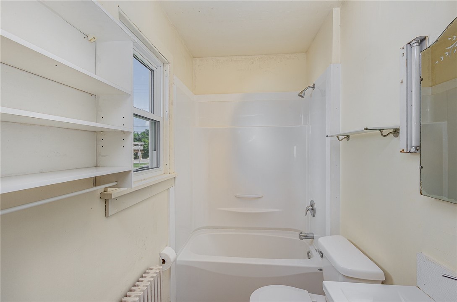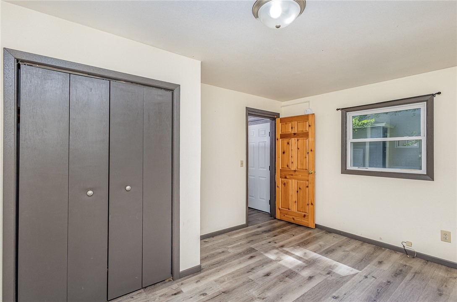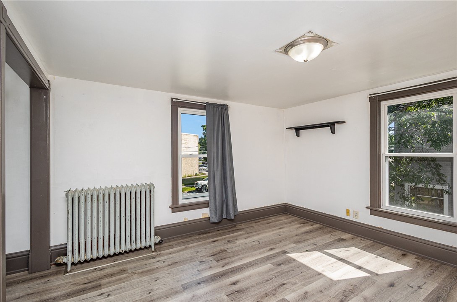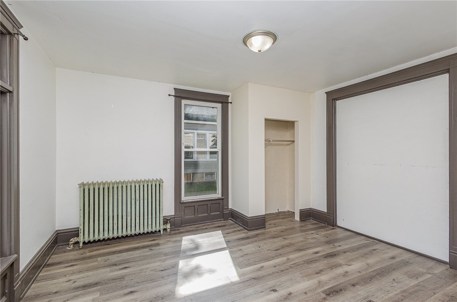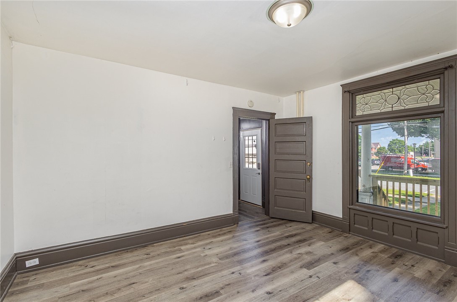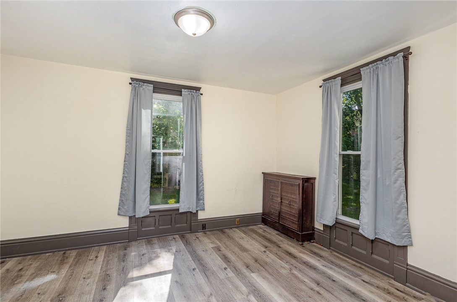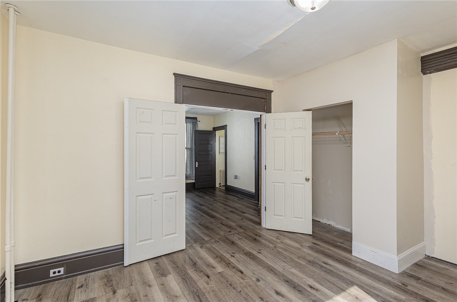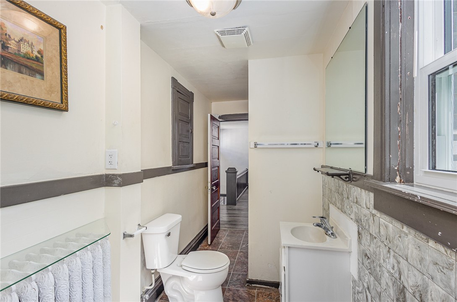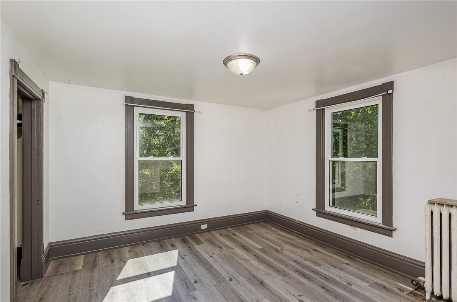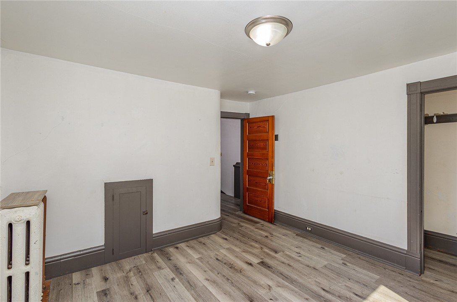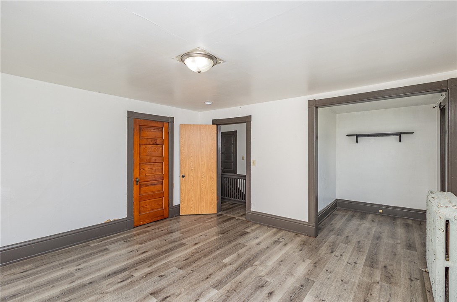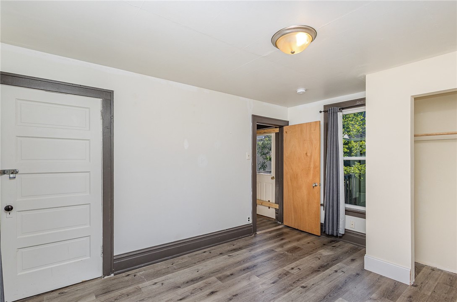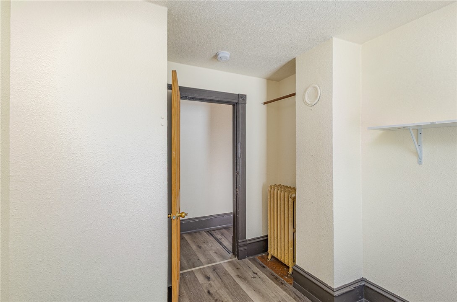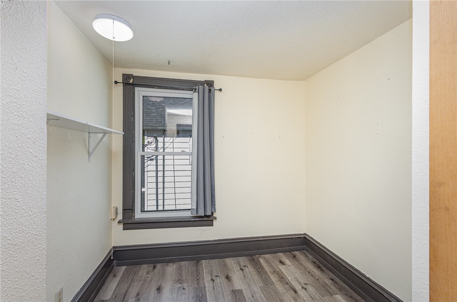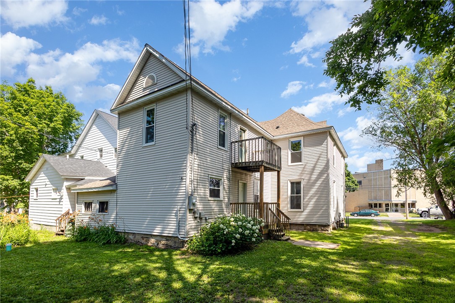808 9th Avenue E Menomonie, WI 54751
- Residential | Single Family Residence
- 8
- 1
- 1
- 3,288
- 0.18
- 1900
Description
Opportunity awaits with this updated and versatile 8-bed, 2-bath home just blocks from UW-Stout. Blending investment potential with owner-occupant appeal, this property is currently used as a student rental but offers flexible living arrangements—including the option to live in while renting the rest to offset your mortgage. Inside, you'll find a well-maintained layout with over 2,100finished square feet above grade. Major updates include new flooring throughout(2020), all windows replaced, and a professionally repaired sewer line.offering peace of mind for years to come. The home also features a laundry area, a full basement for storage, and a one-car garage that can be used for parking or additional space. Multiple entrances, a covered front porch, side entry, UL deck, and firepit create inviting spaces for both tenants and future owners. The driveway provides off-street parking with both concrete and gravel surfaces, and the lot offers usable outdoor space with low-maintenance landscaping.
Address
Open on Google Maps- Address 808 9th Avenue E
- City Menomonie
- State WI
- Zip 54751
Property Features
Last Updated on September 3, 2025 at 9:16 AM- Above Grade Finished Area: 2,192 SqFt
- Basement: Full
- Below Grade Unfinished Area: 1,096 SqFt
- Building Area Total: 3,288 SqFt
- Cooling: Window Unit(s)
- Electric: Circuit Breakers
- Foundation: Stone
- Heating: Baseboard, Radiant
- Levels: Two
- Living Area: 2,192 SqFt
- Rooms Total: 6
Exterior Features
- Construction: Vinyl Siding
- Covered Spaces: 1
- Garage: 1 Car, Attached
- Lot Size: 0.18 Acres
- Parking: Attached, Concrete, Driveway, Garage, Gravel
- Patio Features: Deck, Open, Porch
- Sewer: Public Sewer
- Stories: 2
- Style: Two Story
- Water Source: Public
Property Details
- 2024 Taxes: $3,950
- County: Dunn
- Possession: Close of Escrow
- Property Subtype: Single Family Residence
- School District: Menomonie Area
- Status: Active
- Township: City of Menomonie
- Year Built: 1900
- Listing Office: Keller Williams Select Realty
Mortgage Calculator
- Loan Amount
- Down Payment
- Monthly Mortgage Payment
- Property Tax
- Home Insurance
- PMI
- Monthly HOA Fees
Please Note: All amounts are estimates and cannot be guaranteed.
Room Dimensions
- Bathroom #1: 4' x 7', Laminate, Main Level
- Bathroom #2: 13' x 15', Laminate, Main Level
- Bedroom #1: 11' x 14', Laminate, Main Level
- Bedroom #2: 11' x 14', Laminate, Main Level
- Kitchen: 14' x 16', Laminate, Main Level
- Living Room: 14' x 14', Laminate, Main Level

