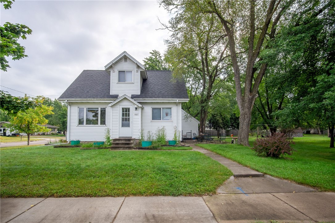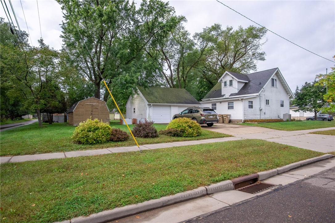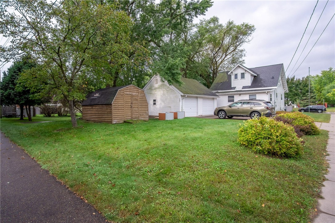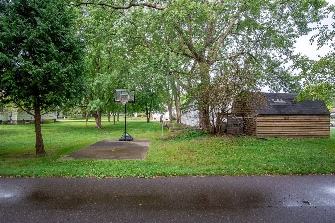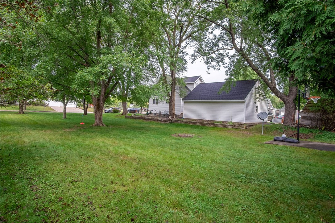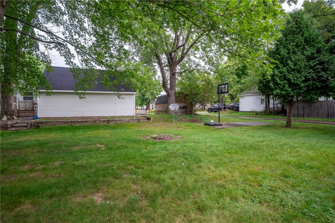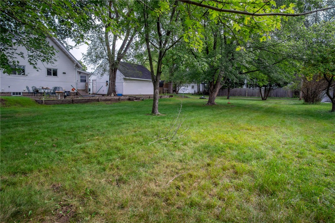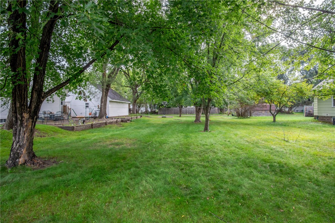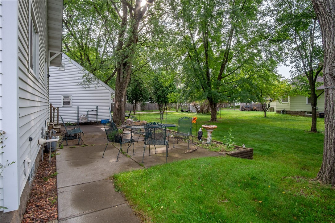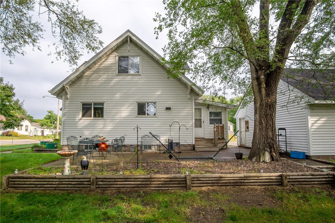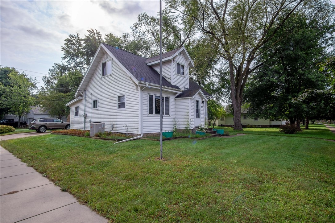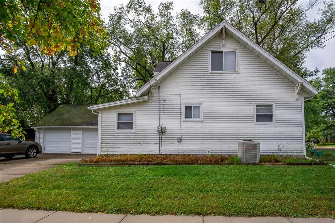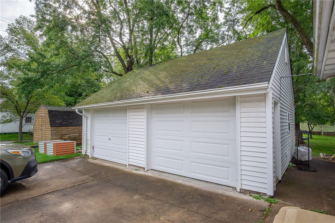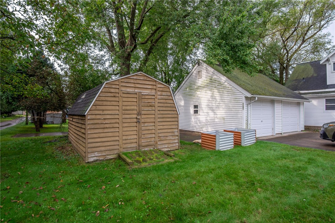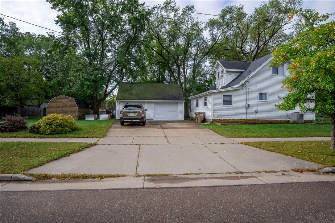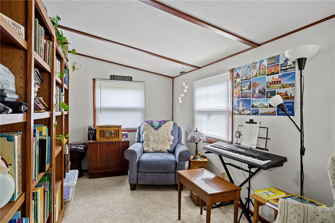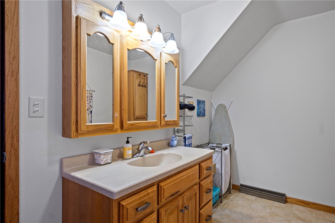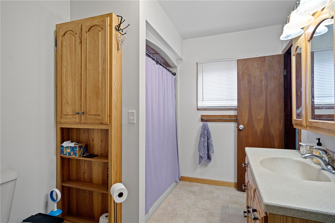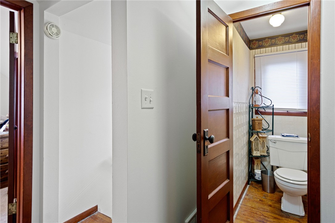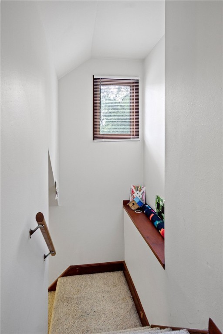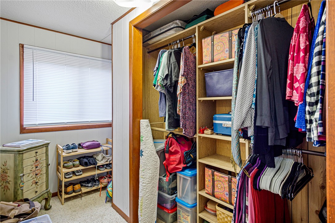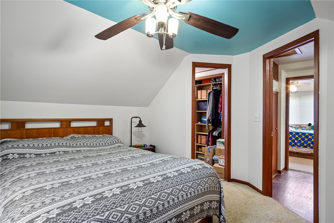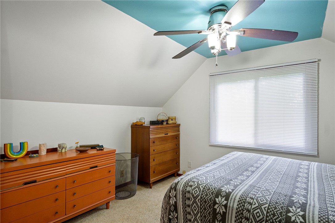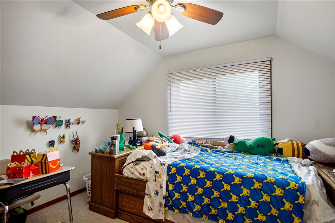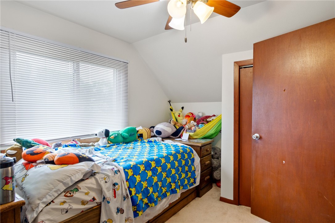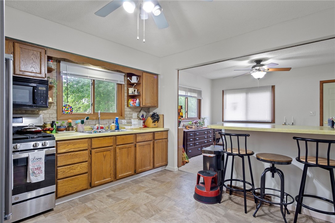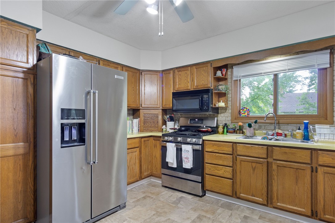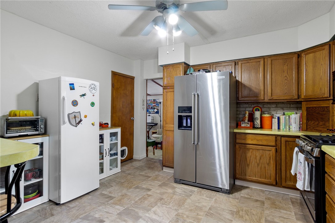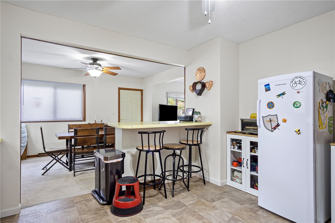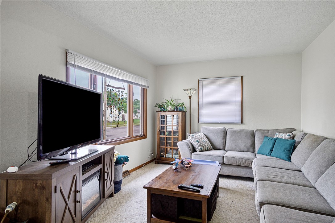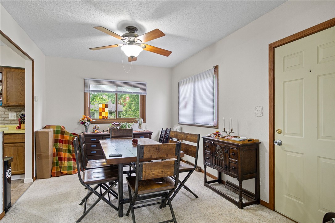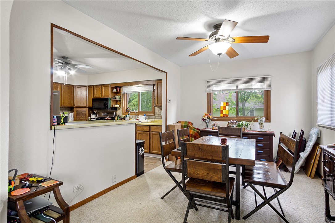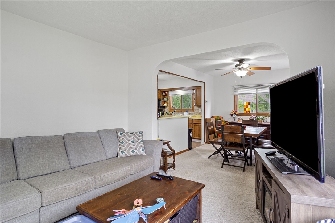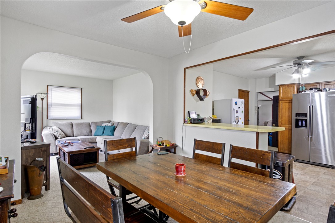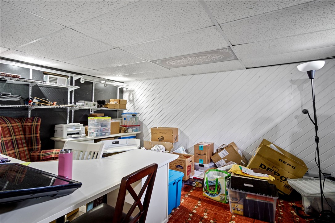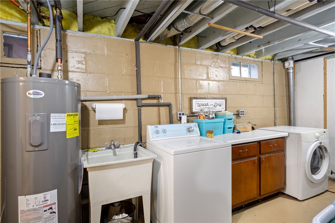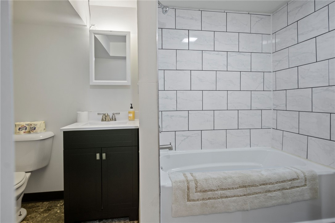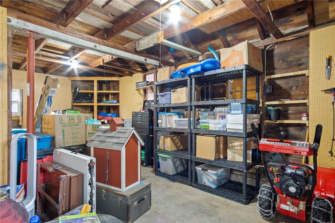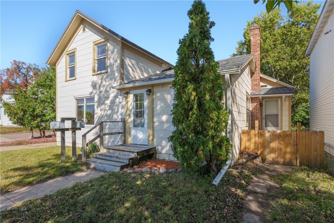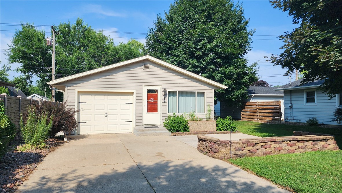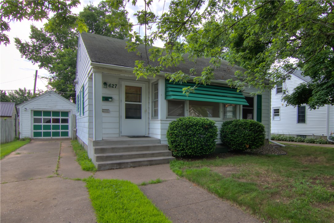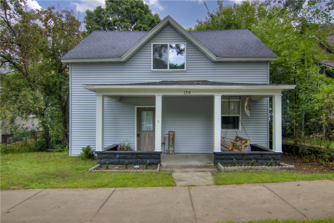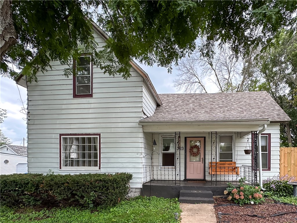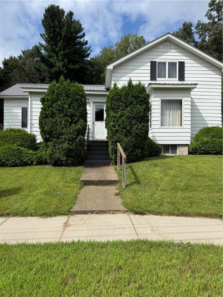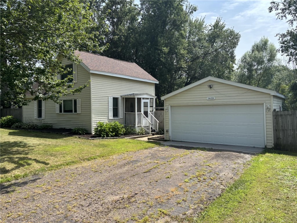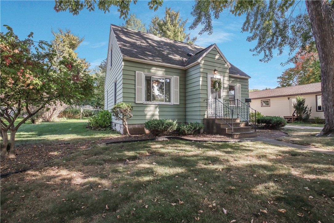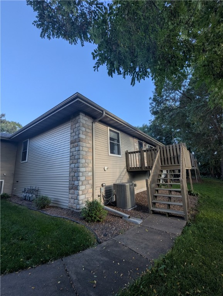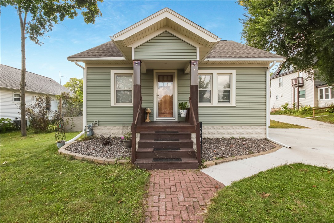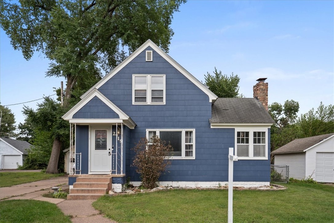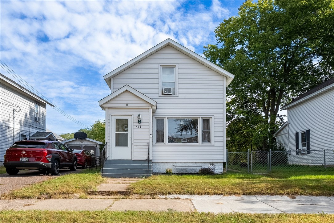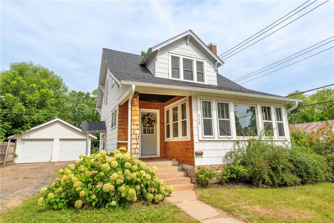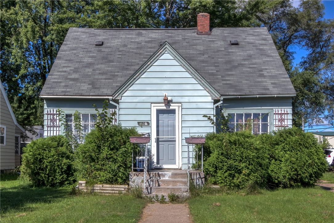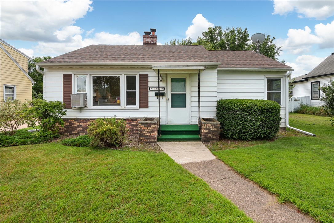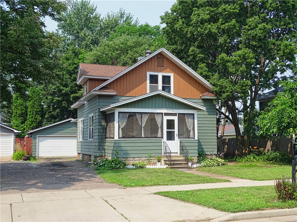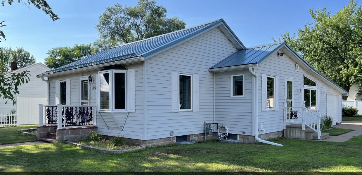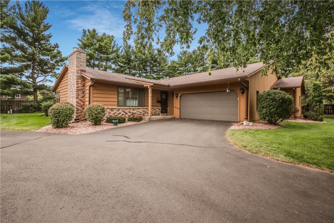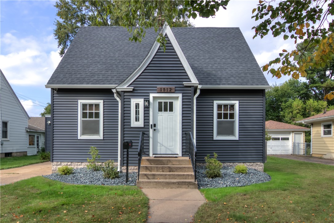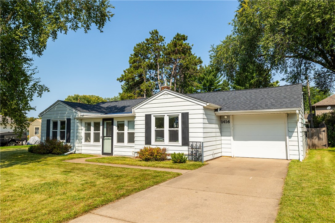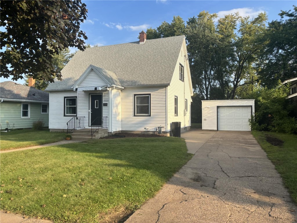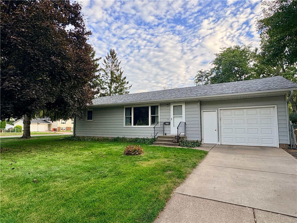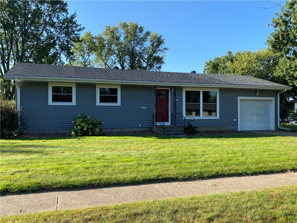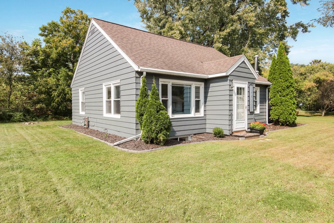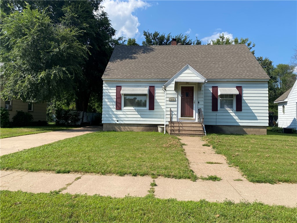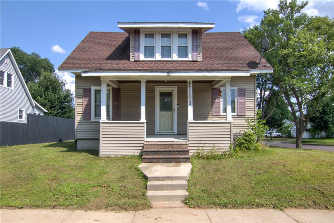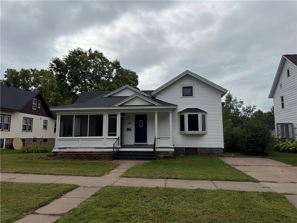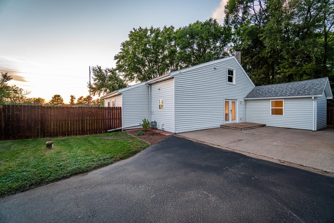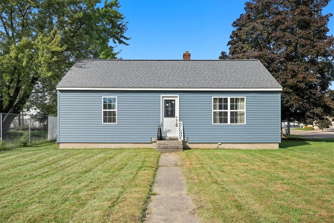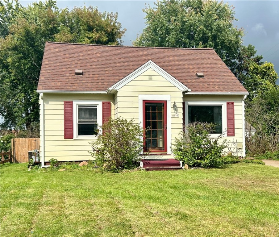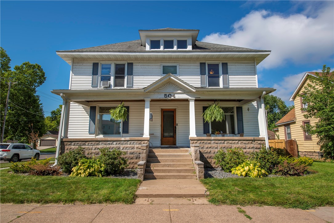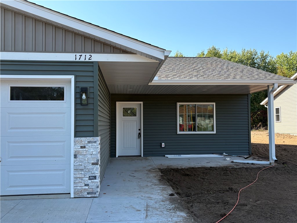1027 Pershing Street Eau Claire, WI 54703
- Residential | Single Family Residence
- 2
- 2
- 1,876
- 0.31
- 1937
Description
Welcome to this spacious and versatile home, perfectly located within walking distance to Mount Simon Park and Dells Pond! Upstairs, you'll find two comfortable bedrooms, including a generously sized walk-in closet and a convenient potty. The main floor offers a bright, open layout with a large kitchen, dining area, cozy living room, den, and an extra-large full bathroom – ideal for both everyday living and hosting guests. Downstairs, the basement adds even more functionality with another full bathroom, laundry area, and a bonus room perfect for a home gym, office, craft space, family room, or an unofficial third bedroom. Enjoy outdoor living with a great-sized yard – perfect for kids, gardening, playtime, fire pit nights, or entertaining. The detached two-car garage adds plenty of storage and convenience. Don't miss out on this well-located, feature-packed home in a friendly neighborhood with nearby parks, trails, and outdoor fun! Schedule your showing today!
Address
Open on Google Maps- Address 1027 Pershing Street
- City Eau Claire
- State WI
- Zip 54703
Property Features
Last Updated on September 17, 2025 at 3:44 PM- Above Grade Finished Area: 1,252 SqFt
- Basement: Partial, Partially Finished
- Below Grade Finished Area: 312 SqFt
- Below Grade Unfinished Area: 312 SqFt
- Building Area Total: 1,876 SqFt
- Cooling: Central Air
- Electric: Circuit Breakers
- Foundation: Block
- Heating: Forced Air
- Levels: One and One Half
- Living Area: 1,564 SqFt
- Rooms Total: 10
Exterior Features
- Construction: Vinyl Siding
- Covered Spaces: 2
- Garage: 2 Car, Detached
- Lot Size: 0.31 Acres
- Parking: Concrete, Driveway, Detached, Garage
- Patio Features: Deck
- Sewer: Public Sewer
- Style: One and One Half Story
- Water Source: Public
Property Details
- 2024 Taxes: $3,094
- County: Eau Claire
- Other Structures: Shed(s)
- Possession: Close of Escrow
- Property Subtype: Single Family Residence
- School District: Eau Claire Area
- Status: Active
- Township: City of Eau Claire
- Year Built: 1937
- Zoning: Residential
- Listing Office: C21 Affiliated
Appliances Included
- Dryer
- Electric Water Heater
- Oven
- Range
- Refrigerator
- Washer
Mortgage Calculator
- Loan Amount
- Down Payment
- Monthly Mortgage Payment
- Property Tax
- Home Insurance
- PMI
- Monthly HOA Fees
Please Note: All amounts are estimates and cannot be guaranteed.
Room Dimensions
- Bathroom #1: 7' x 11', Vinyl, Lower Level
- Bathroom #2: 6' x 3', Wood, Upper Level
- Bathroom #3: 8' x 12', Laminate, Main Level
- Bedroom #1: 12' x 12', Carpet, Upper Level
- Bedroom #2: 9' x 12', Carpet, Upper Level
- Dining Room: 11' x 13', Carpet, Main Level
- Family Room: 11' x 14', Simulated Wood, Plank, Lower Level
- Kitchen: 12' x 13', Laminate, Main Level
- Living Room: 11' x 12', Carpet, Main Level
- Other: 6' x 10', Carpet, Upper Level

