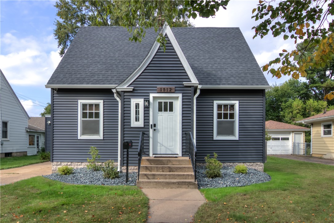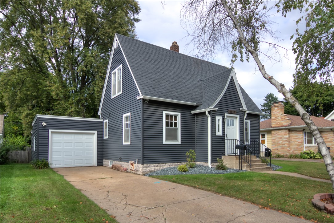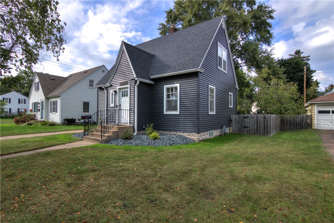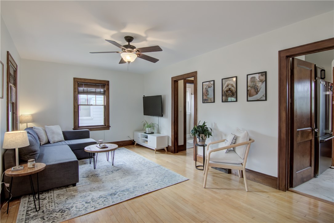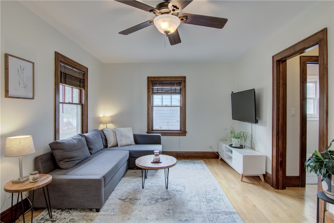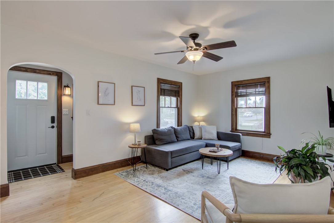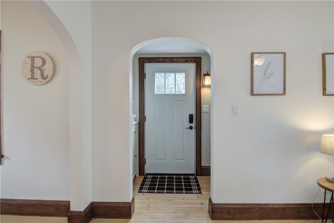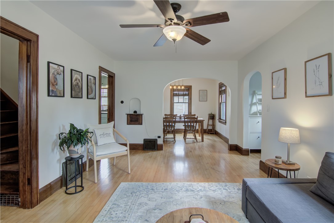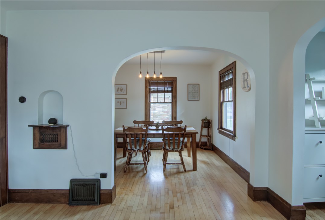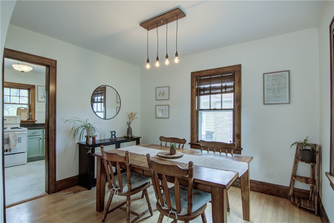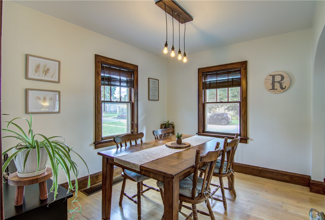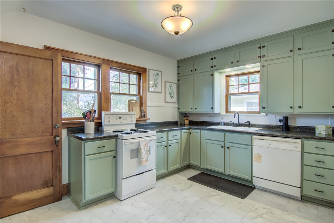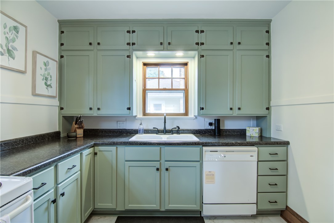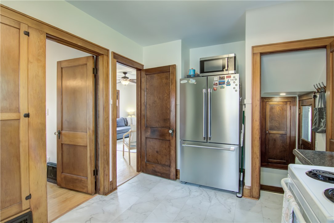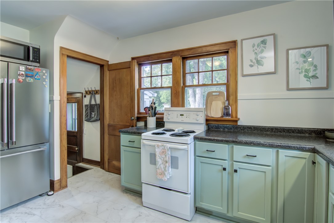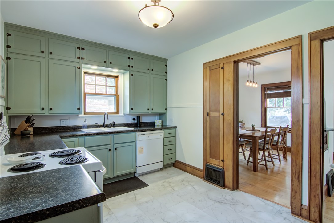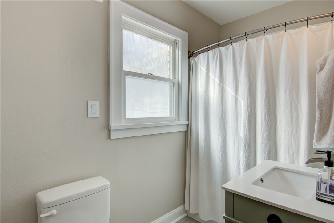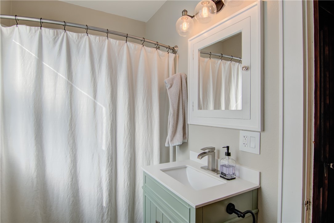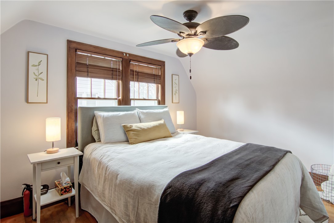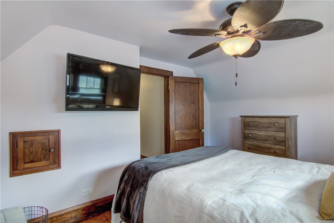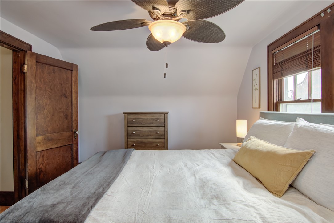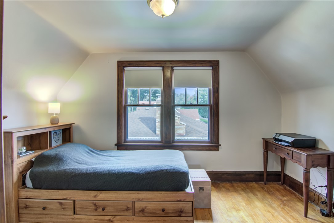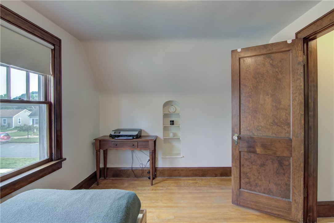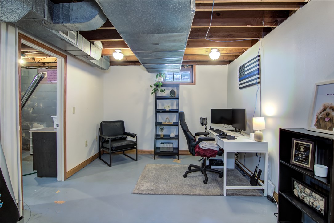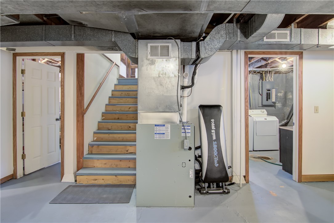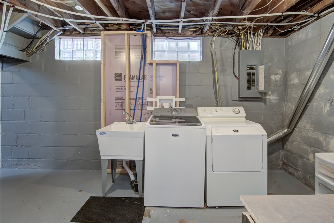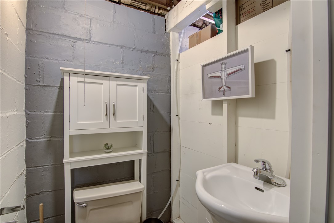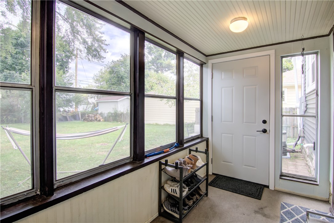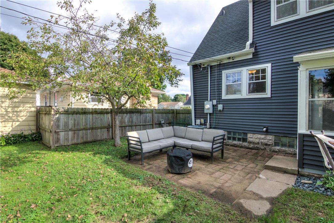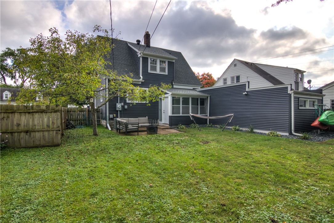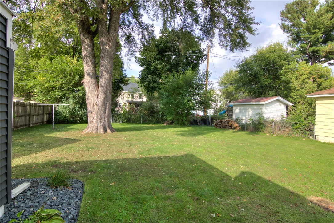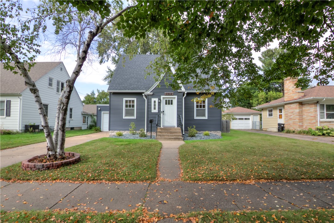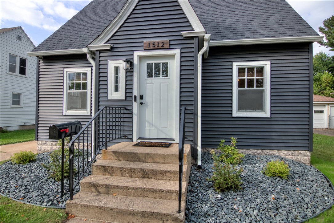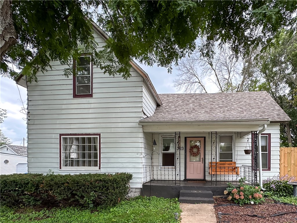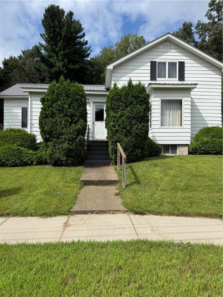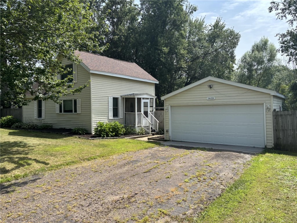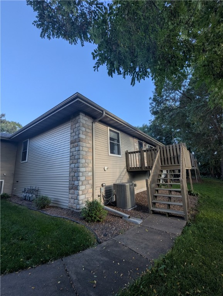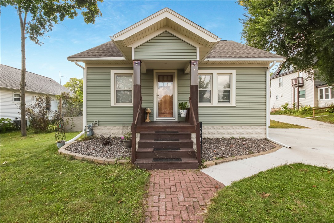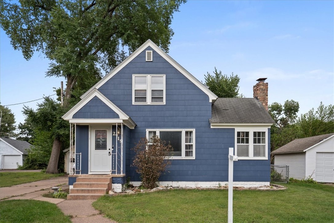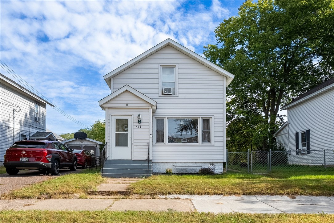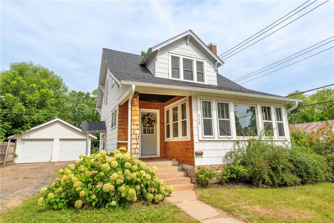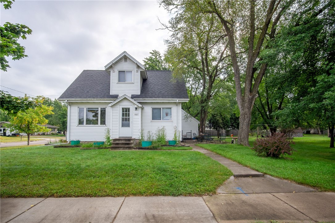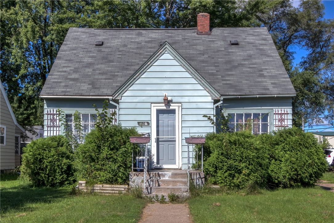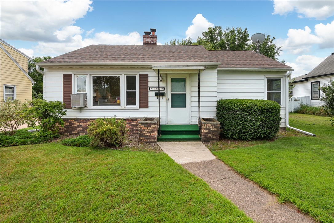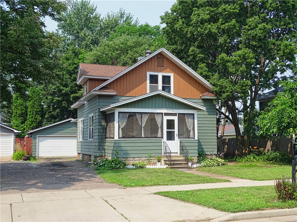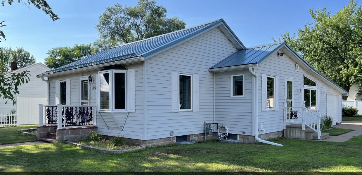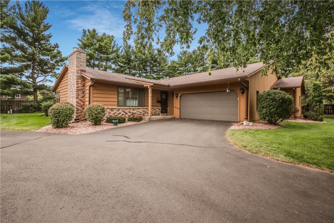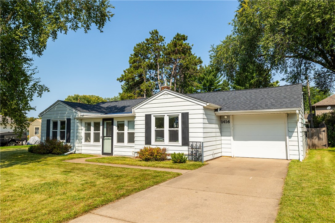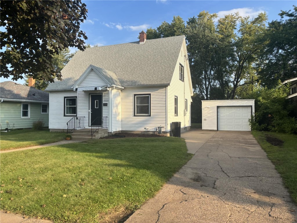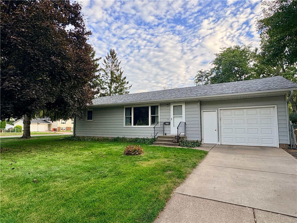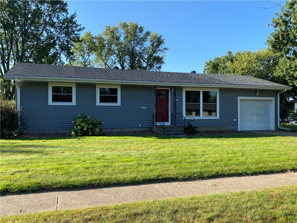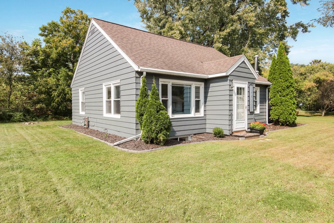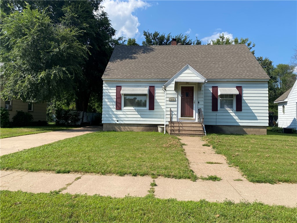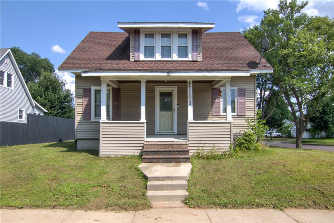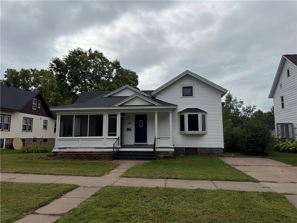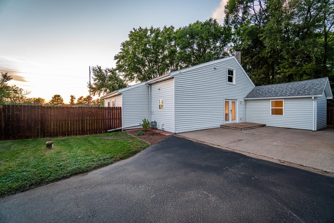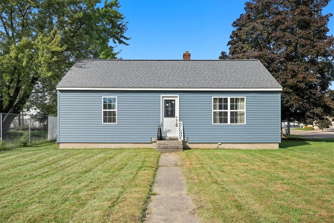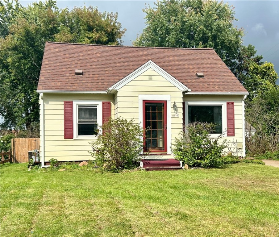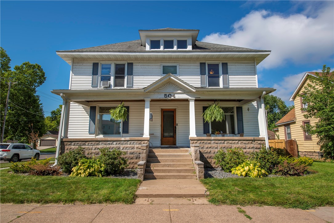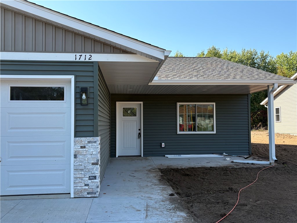1512 Hoover Avenue Eau Claire, WI 54701
- Residential | Single Family Residence
- 2
- 1
- 1
- 1,568
- 0.17
- 1938
Description
Welcome to the East Hill! Located in one of Eau Claires most sought-after neighborhoods, this home offers charm, light-filled rooms, and cozy feels. Throughout the home, you will find beautiful woodwork, arches, and hardwood floors. Have peace of mind and stay connected with cameras and a keypad entry. In the garage, work on all of your projects and store your tools in the extra back room. The spacious fenced in back yard is perfect for pets, gatherings, and evening campfires! Many recent updates include: Landscaping & rock, new fridge ('25), kitchen flooring, new garbage disposal & washer, ('24), new flooring in main bath ('23), new vinyl siding, window trim, laundry sink & laundry plumbing ('22), front & back exterior doors ('21), AC (per last owner, '20). You won't want to miss this beautiful, well maintained home! Set up your tour today!
Address
Open on Google Maps- Address 1512 Hoover Avenue
- City Eau Claire
- State WI
- Zip 54701
Property Features
Last Updated on September 27, 2025 at 11:42 AM- Above Grade Finished Area: 1,040 SqFt
- Basement: Full, Partially Finished
- Below Grade Finished Area: 220 SqFt
- Below Grade Unfinished Area: 308 SqFt
- Building Area Total: 1,568 SqFt
- Cooling: Central Air
- Electric: Circuit Breakers
- Foundation: Block
- Heating: Forced Air
- Interior Features: Ceiling Fan(s)
- Levels: One and One Half
- Living Area: 1,260 SqFt
- Rooms Total: 12
Exterior Features
- Construction: Vinyl Siding
- Covered Spaces: 1
- Exterior Features: Fence
- Fencing: Chain Link, Wood, Yard Fenced
- Garage: 1 Car, Attached
- Lot Size: 0.17 Acres
- Parking: Attached, Concrete, Driveway, Garage, Garage Door Opener
- Patio Features: Patio
- Sewer: Public Sewer
- Style: One and One Half Story
- Water Source: Public
Property Details
- 2024 Taxes: $3,166
- County: Eau Claire
- Possession: Close of Escrow
- Property Subtype: Single Family Residence
- School District: Eau Claire Area
- Status: Active w/ Offer
- Township: City of Eau Claire
- Year Built: 1938
- Zoning: Residential
- Listing Office: Symple Real Estate
Appliances Included
- Dryer
- Dishwasher
- Electric Water Heater
- Disposal
- Microwave
- Oven
- Range
- Refrigerator
- Washer
Mortgage Calculator
- Loan Amount
- Down Payment
- Monthly Mortgage Payment
- Property Tax
- Home Insurance
- PMI
- Monthly HOA Fees
Please Note: All amounts are estimates and cannot be guaranteed.
Room Dimensions
- 3 Season Room: 11' x 5', Carpet, Main Level
- Bathroom #1: 5' x 4', Laminate, Lower Level
- Bathroom #2: 8' x 5', Tile, Main Level
- Bedroom #1: 13' x 9', Wood, Upper Level
- Bedroom #2: 13' x 10', Wood, Upper Level
- Dining Room: 11' x 9', Wood, Main Level
- Entry/Foyer: 7' x 3', Wood, Main Level
- Family Room: 19' x 10', Concrete, Lower Level
- Kitchen: 13' x 9', Tile, Main Level
- Laundry Room: 9' x 14', Concrete, Lower Level
- Living Room: 17' x 11', Wood, Main Level

