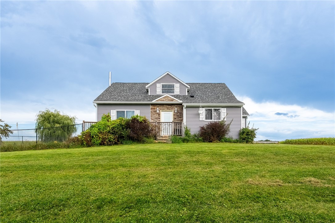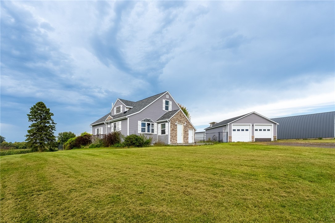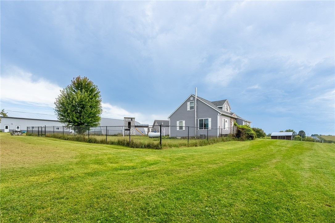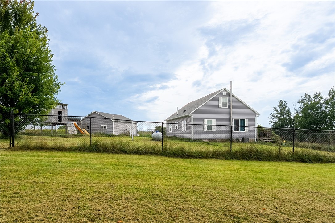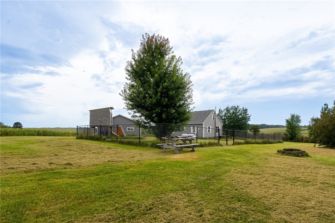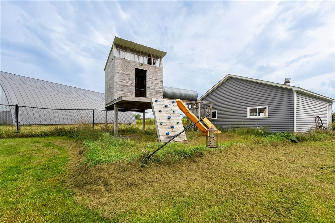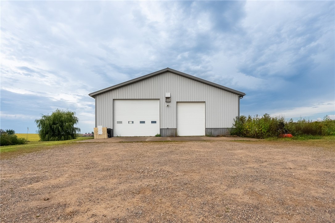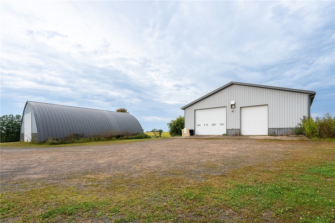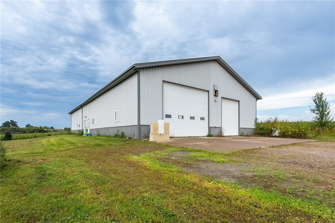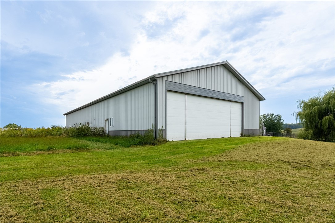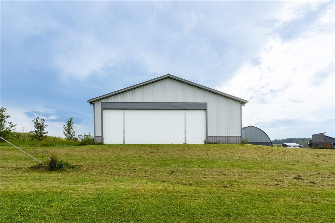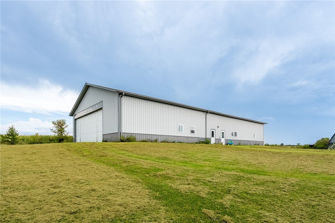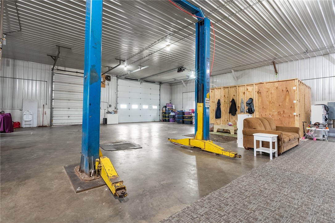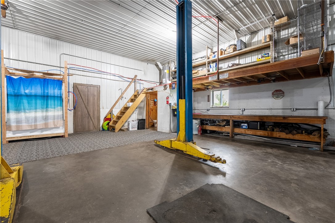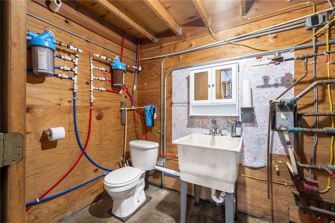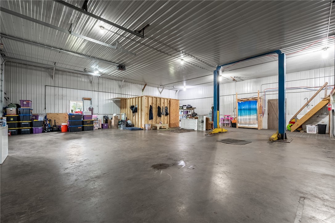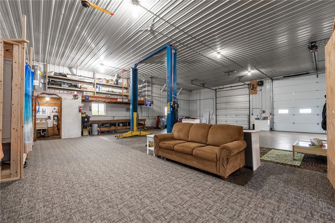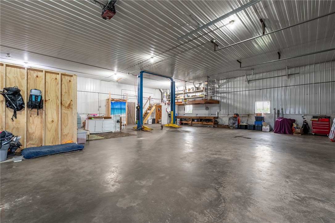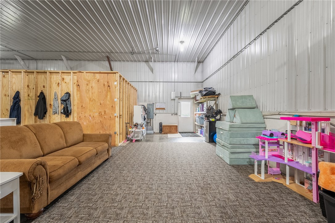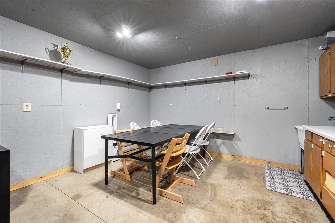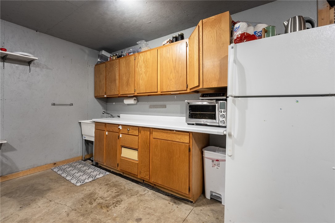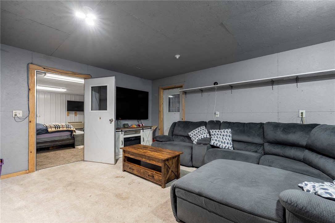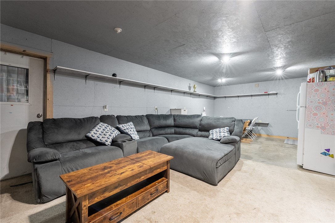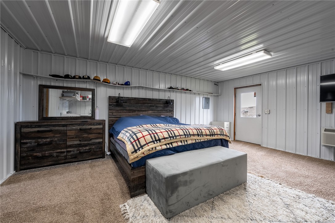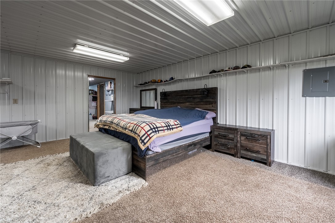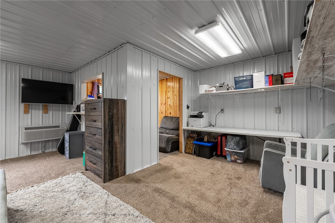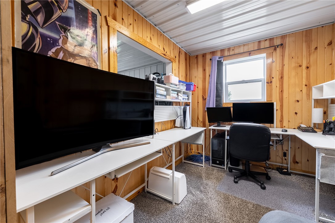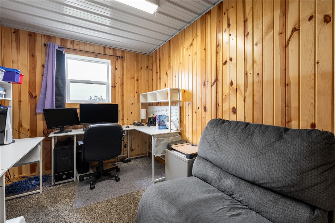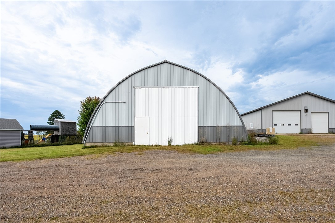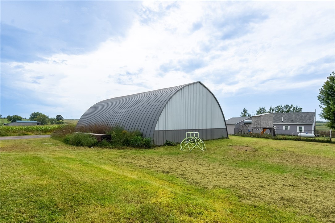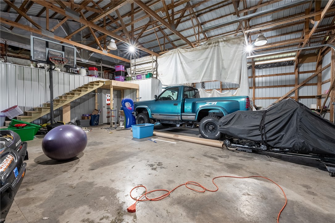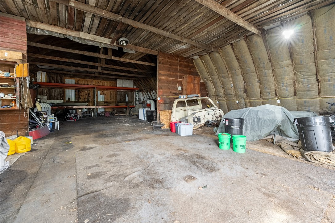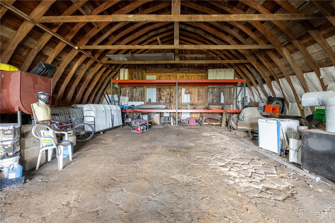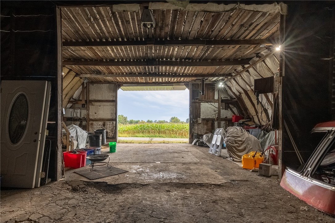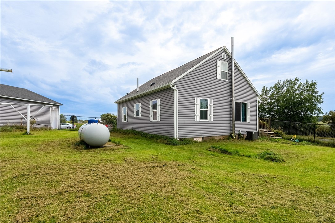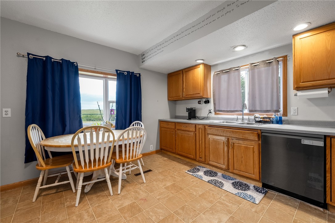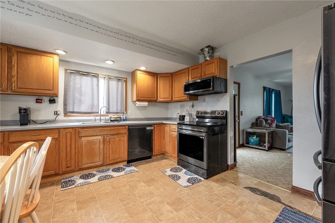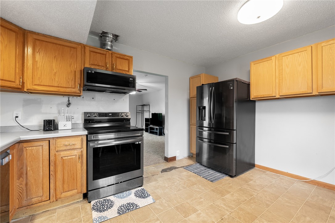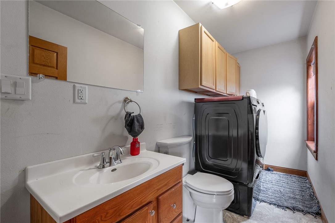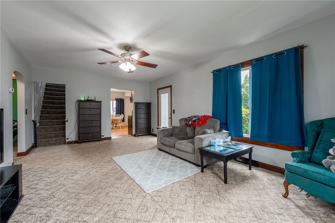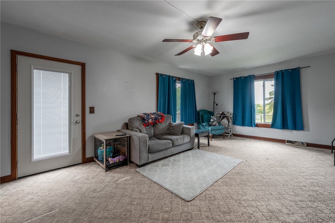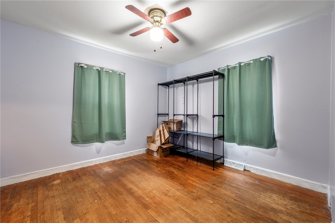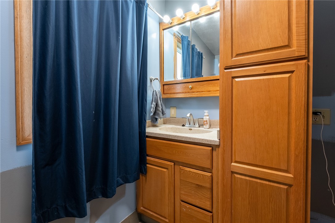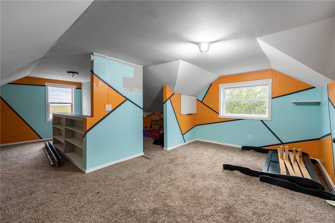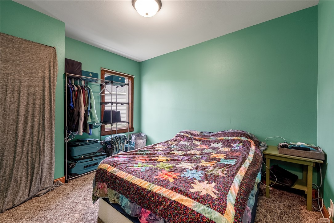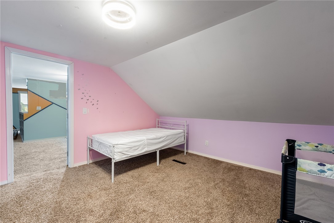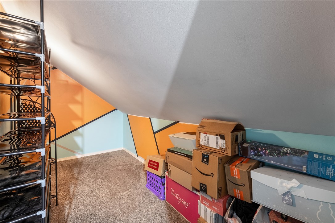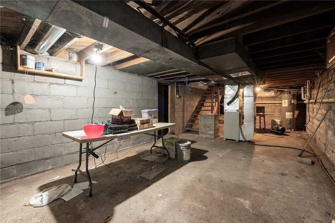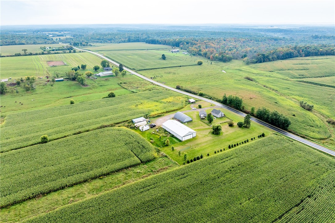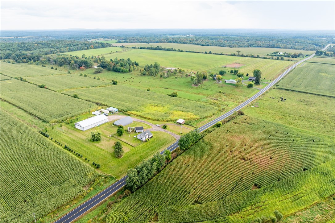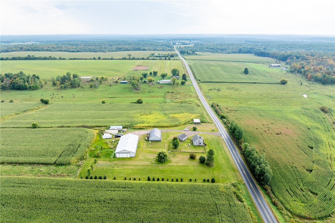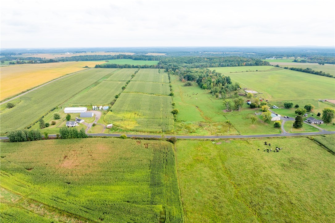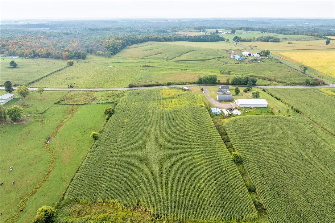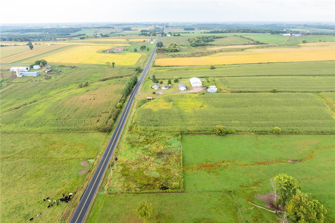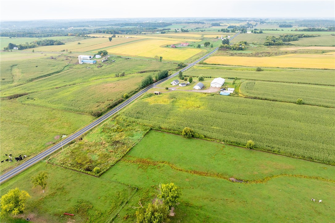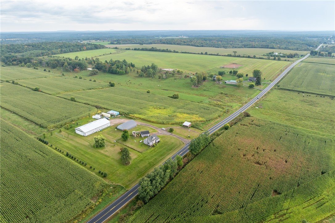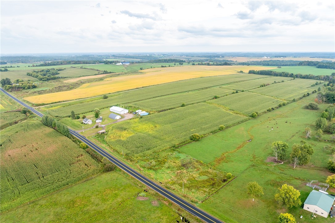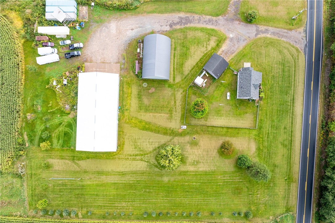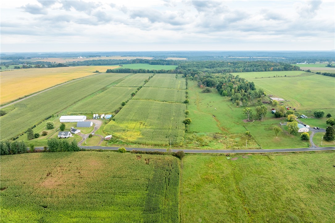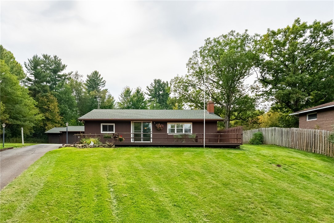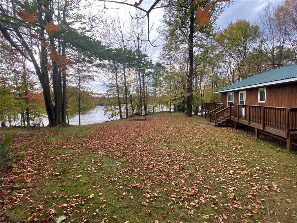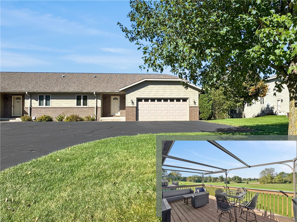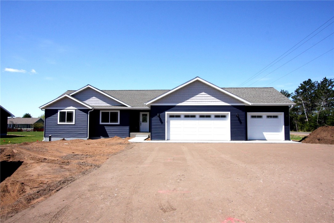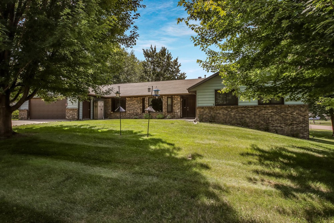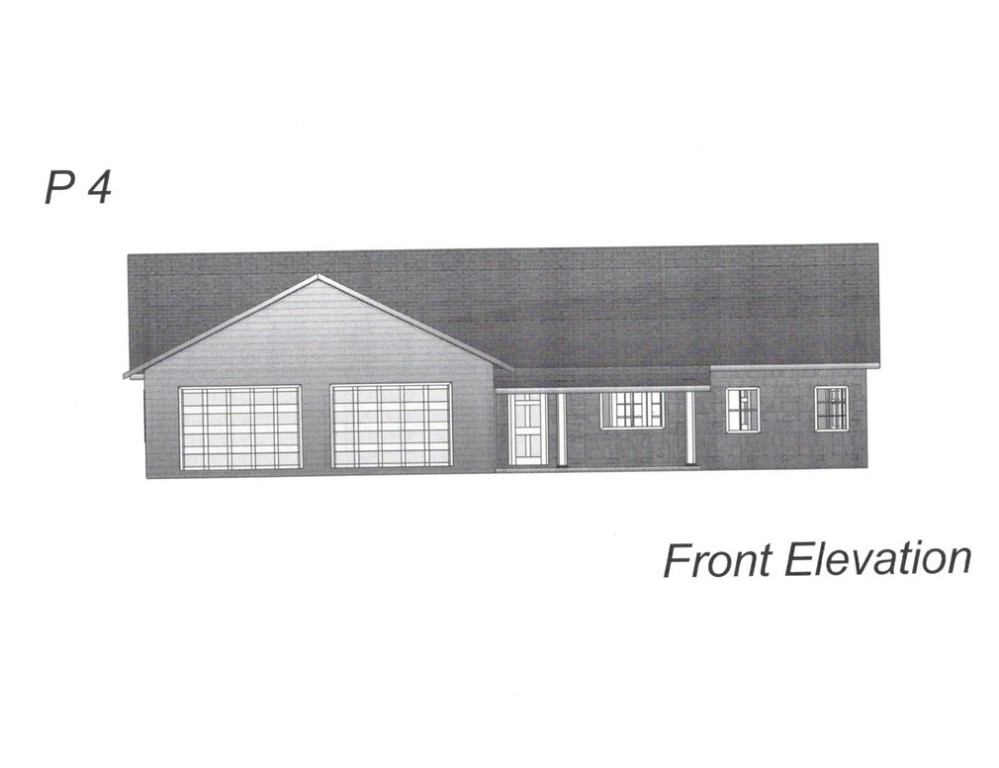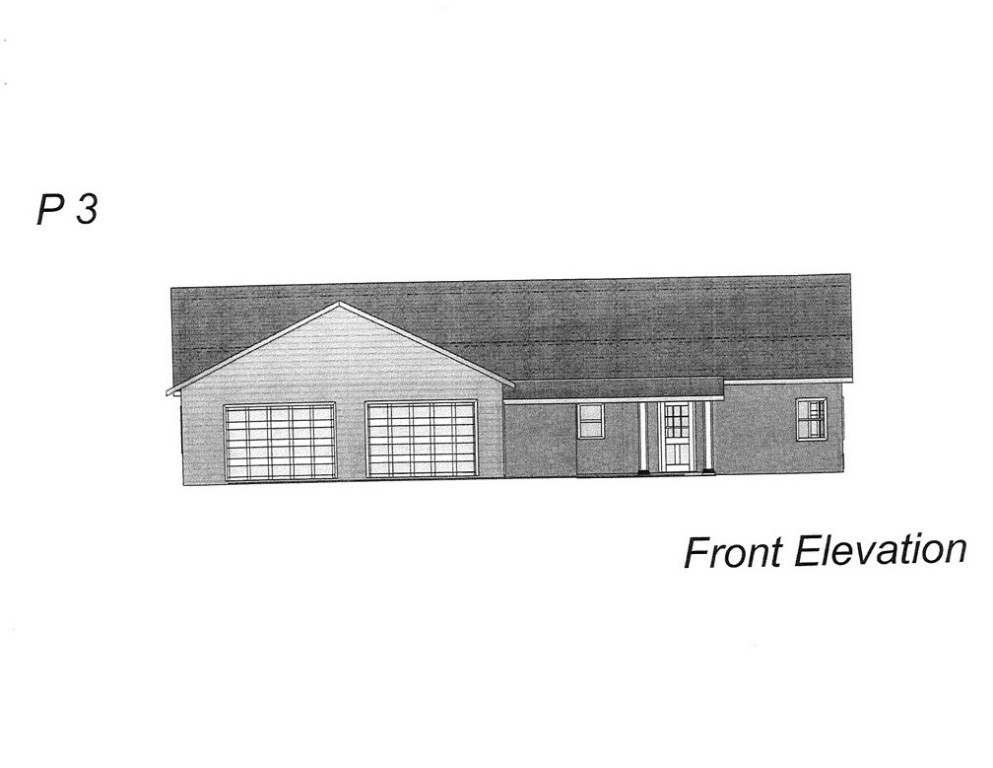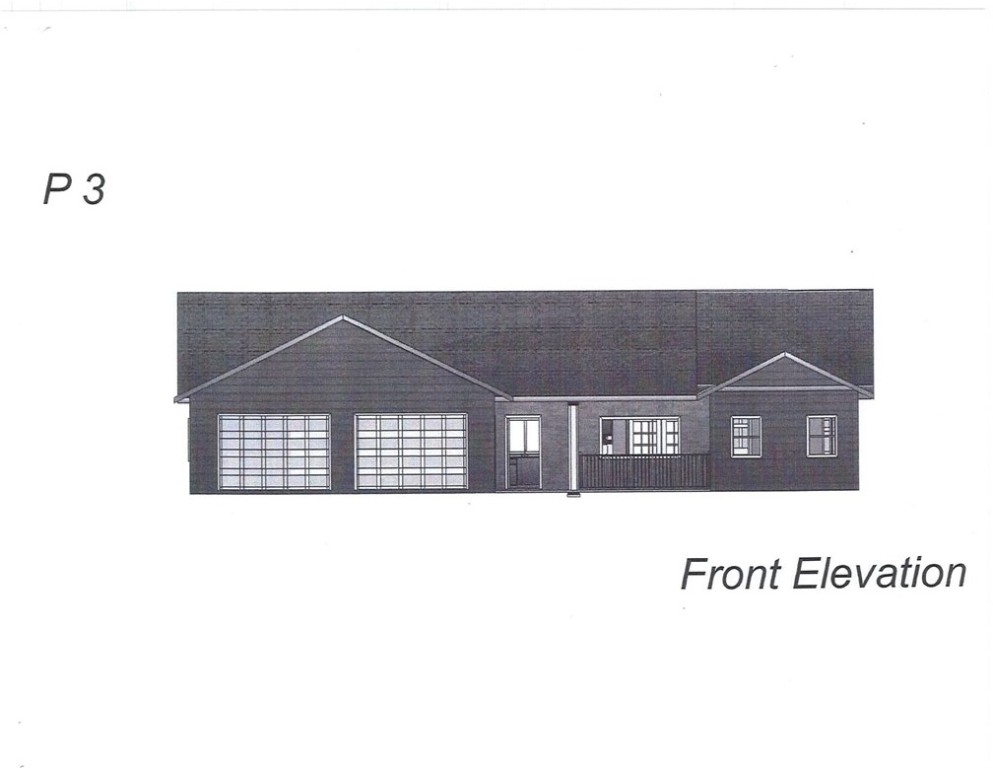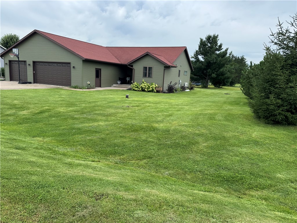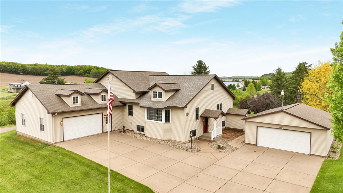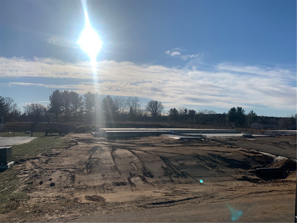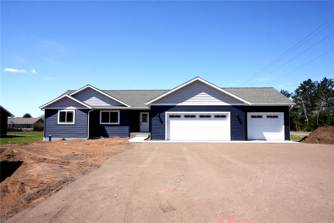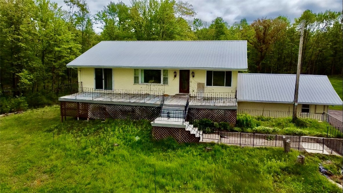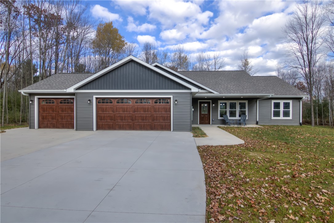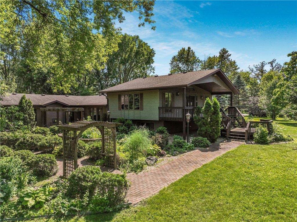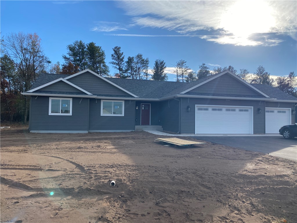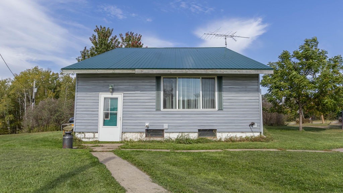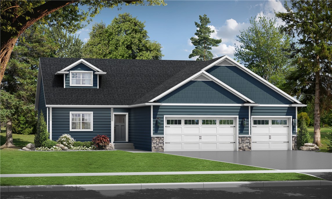1889 County Highway G Boyd, WI 54726
- Residential | Single Family Residence
- 3
- 1
- 1
- 2,667
- 7.99
- 1948
Description
Nearly 8 acres of opportunity await! This versatile property features a cozy 3-bedroom, 1.5-bath home with recent updates including a new furnace and A/C (2024), water heater (2021), and all appliances from 2022 or newer. The true standout is the massive 50x100 shop — a building that would cost a small fortune to construct today — offering in-floor heat in the 50x50 workspace, a 15,000 lb lift, its own bathroom, plus a connected office and kitchenette/lounge. The north side serves as a 50x35 airplane hangar, perfect for storage or specialized hobbies. A detached 2-car garage provides even more space, and a 21x17 powered animal shelter is ready for livestock with a little TLC and fencing. Whether you’re dreaming of a hobby farm, a business venture, or room to spread out, this property delivers incredible value and endless potential!
Address
Open on Google Maps- Address 1889 County Highway G
- City Boyd
- State WI
- Zip 54726
Property Features
Last Updated on November 23, 2025 at 12:46 AM- Above Grade Finished Area: 1,792 SqFt
- Basement: Full
- Below Grade Unfinished Area: 875 SqFt
- Building Area Total: 2,667 SqFt
- Cooling: Central Air
- Electric: Circuit Breakers
- Foundation: Block, Poured
- Heating: Forced Air
- Levels: One and One Half
- Living Area: 1,792 SqFt
- Rooms Total: 9
Exterior Features
- Construction: Stone Veneer, Vinyl Siding
- Covered Spaces: 6
- Exterior Features: Fence
- Fencing: Chain Link, Yard Fenced
- Garage: 6 Car, Detached
- Lot Size: 7.99 Acres
- Parking: Driveway, Detached, Garage, Gravel
- Patio Features: Concrete, Deck, Patio
- Sewer: Septic Tank
- Style: One and One Half Story
- Water Source: Well
Property Details
- 2024 Taxes: $1,868
- County: Chippewa
- Other Structures: Outbuilding, Shed(s), Workshop
- Property Subtype: Single Family Residence
- School District: Stanley-Boyd Area
- Status: Active
- Township: City of Stanley
- Year Built: 1948
- Listing Office: eXp Realty, LLC
Appliances Included
- Dryer
- Dishwasher
- Electric Water Heater
- Microwave
- Other
- Oven
- Range
- Refrigerator
- See Remarks
- Washer
Mortgage Calculator
- Loan Amount
- Down Payment
- Monthly Mortgage Payment
- Property Tax
- Home Insurance
- PMI
- Monthly HOA Fees
Please Note: All amounts are estimates and cannot be guaranteed.
Room Dimensions
- Bathroom #1: 11' x 9', Vinyl, Main Level
- Bedroom #1: 12' x 17', Carpet, Upper Level
- Bedroom #2: 9' x 11', Carpet, Wood, Main Level
- Bedroom #3: 11' x 11', Wood, Main Level
- Entry/Foyer: 5' x 9', Vinyl, Main Level
- Kitchen: 14' x 13', Vinyl, Main Level
- Laundry Room: 5' x 11', Vinyl, Main Level
- Living Room: 13' x 21', Carpet, Main Level
- Office: 18' x 22', Carpet, Upper Level

