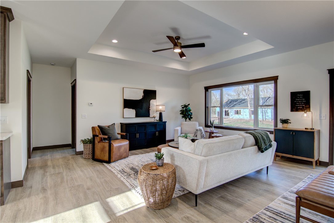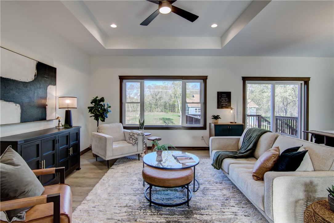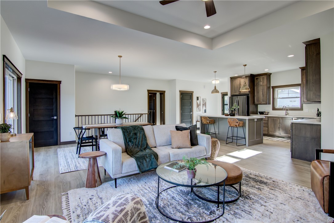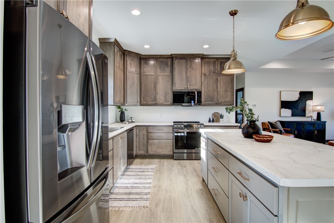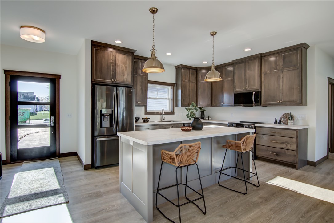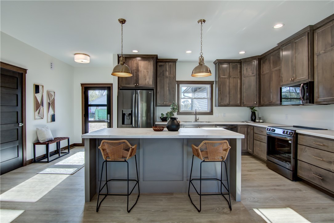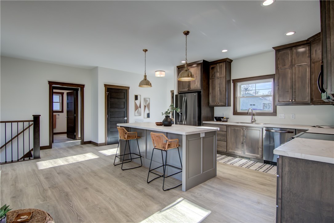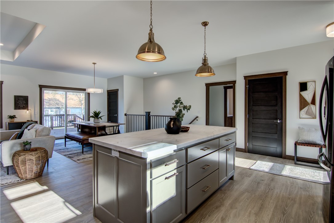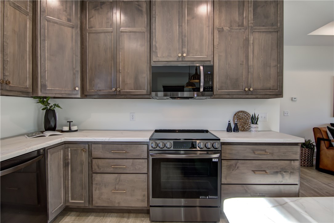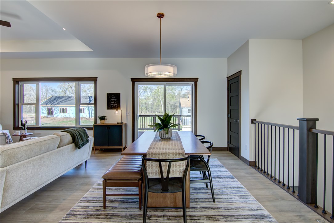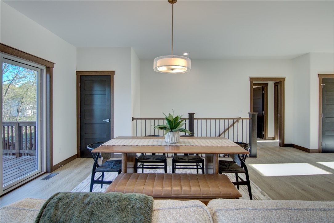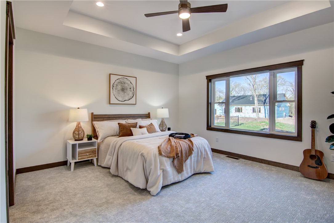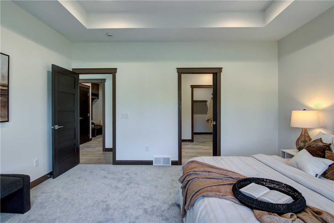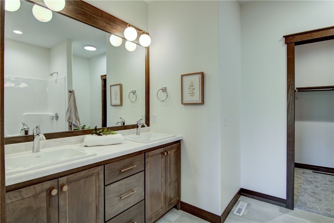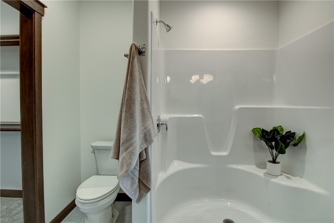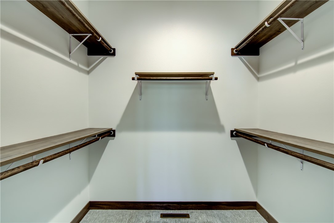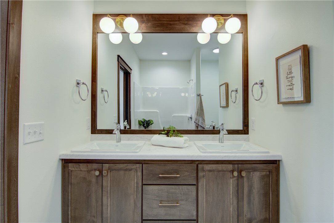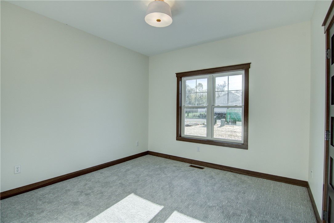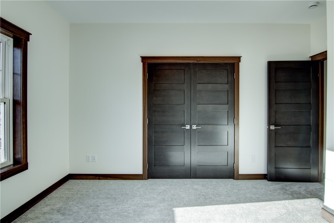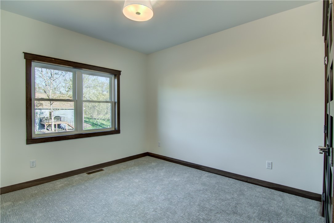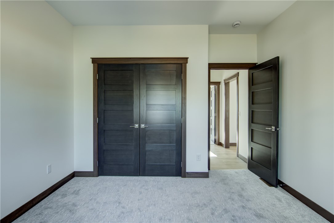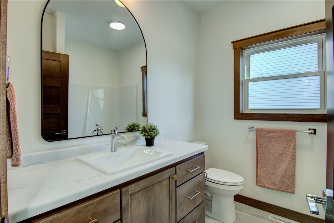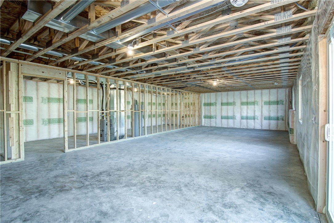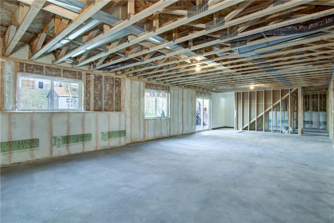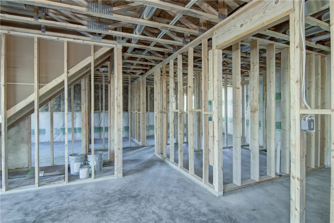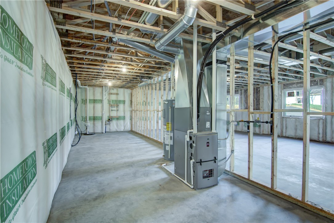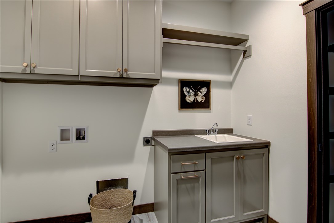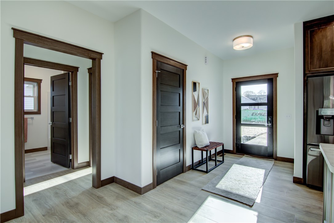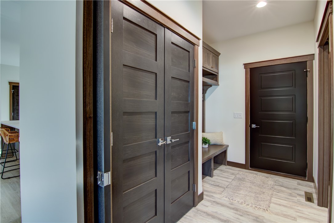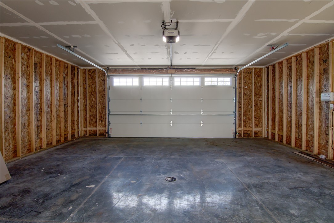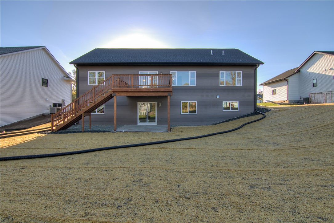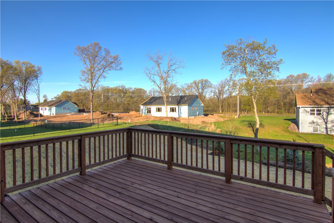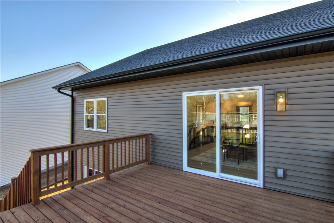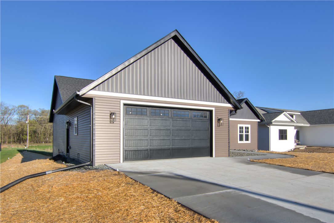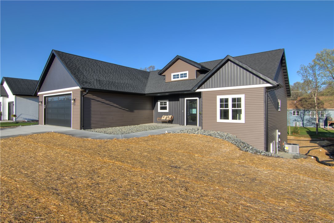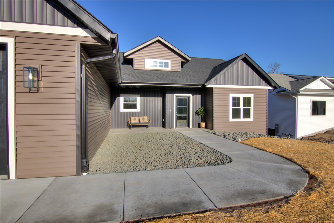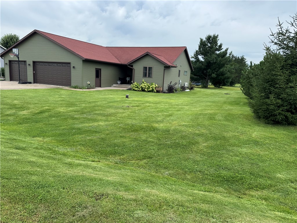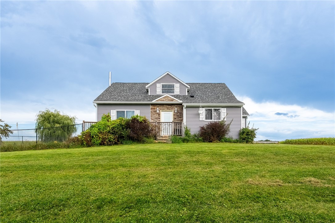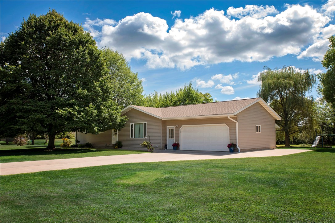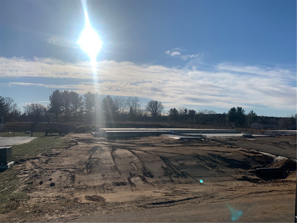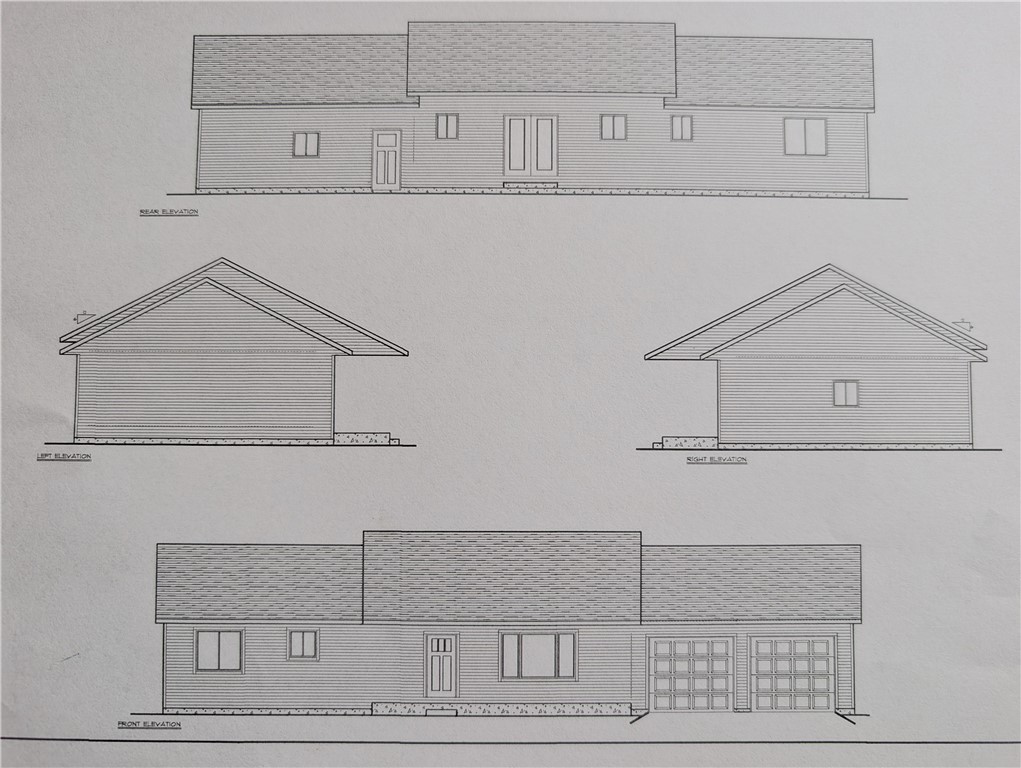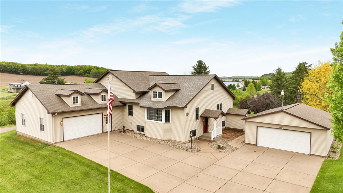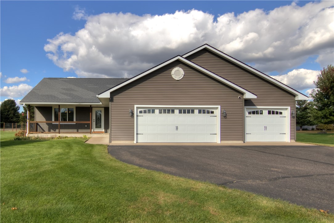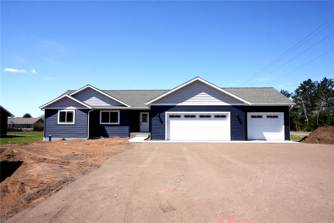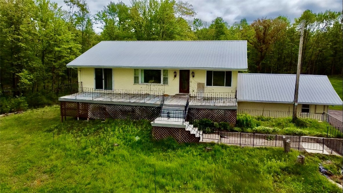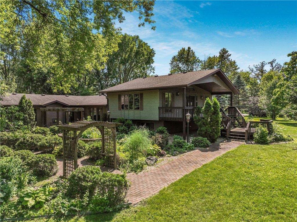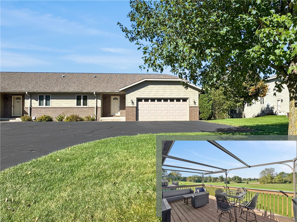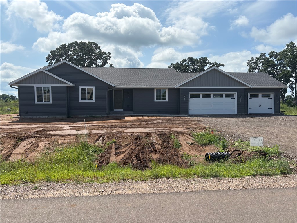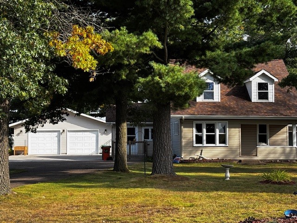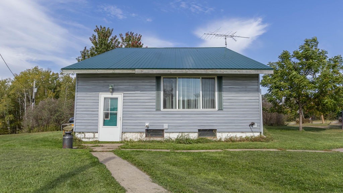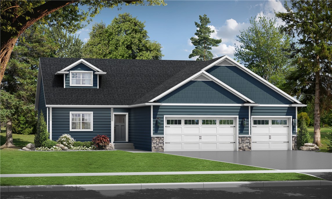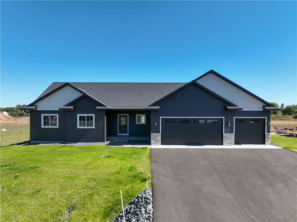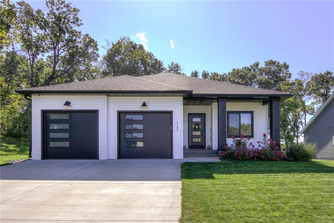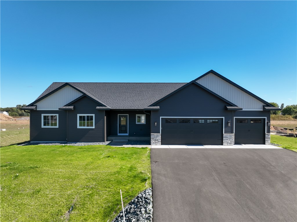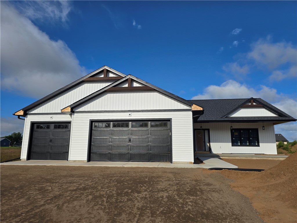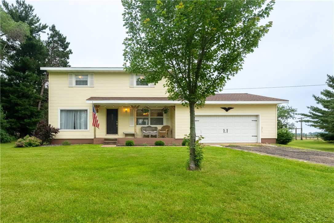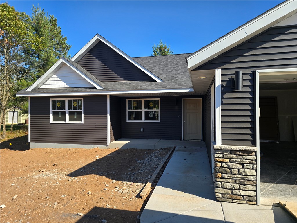5010 Woodlands Drive Eau Claire, WI 54703
- Residential | Single Family Residence
- 3
- 2
- 3,544
- 0.27
- 2025
Description
Beautiful split bedroom zero entry home with 3 bedroom and 2 bath home by N&P Properties. Featuring Open concept living with 9ft walls and trayed ceiling in living room and master. Redwing Custom Cabinetry & flooring throughout home includes large kitchen and eat in island, mudroom lockers and bathroom vanities. Master suite w/ spacious walk in closet and duel sinks. Other highlights include large 2 car attached garage, walk out basement and 1st floor laundry. Countertops can be switch out to quartz for $7,500 and backsplash for $1,800. $55,000 to finish basement with 2 bedrooms with walk in closets, bathroom and family room.
Address
Open on Google Maps- Address 5010 Woodlands Drive
- City Eau Claire
- State WI
- Zip 54703
Property Features
Last Updated on October 16, 2025 at 6:31 PM- Above Grade Finished Area: 1,772 SqFt
- Basement: Full, Walk-Out Access
- Below Grade Unfinished Area: 1,772 SqFt
- Building Area Total: 3,544 SqFt
- Cooling: Central Air
- Electric: Circuit Breakers
- Foundation: Poured
- Heating: Forced Air
- Interior Features: Ceiling Fan(s)
- Levels: One
- Living Area: 1,772 SqFt
- Rooms Total: 9
Exterior Features
- Construction: Vinyl Siding
- Covered Spaces: 2
- Exterior Features: Sprinkler/Irrigation
- Garage: 2 Car, Attached
- Lot Size: 0.27 Acres
- Parking: Attached, Concrete, Driveway, Garage, Garage Door Opener
- Patio Features: Concrete, Deck, Patio
- Sewer: Public Sewer
- Stories: 1
- Style: One Story
- Water Source: Public
Property Details
- 2024 Taxes: $850
- County: Chippewa
- Possession: Close of Escrow
- Property Subtype: Single Family Residence
- School District: Eau Claire Area
- Status: Active
- Subdivision: Woodlands
- Township: Eau Claire
- Year Built: 2025
- Zoning: Residential
- Listing Office: C21 Affiliated
Appliances Included
- Dishwasher
- Electric Water Heater
- Oven
- Range
- Refrigerator
- Range Hood
Mortgage Calculator
Monthly
- Loan Amount
- Down Payment
- Monthly Mortgage Payment
- Property Tax
- Home Insurance
- PMI
- Monthly HOA Fees
Please Note: All amounts are estimates and cannot be guaranteed.
Room Dimensions
- Bathroom #1: 7' x 8', Tile, Main Level
- Bathroom #2: 7' x 11', Tile, Main Level
- Bedroom #1: 12' x 12', Carpet, Main Level
- Bedroom #2: 12' x 12', Carpet, Main Level
- Bedroom #3: 14' x 15', Carpet, Main Level
- Dining Room: 10' x 15', Wood, Main Level
- Kitchen: 11' x 15', Wood, Main Level
- Laundry Room: 6' x 8', Tile, Main Level
- Living Room: 14' x 14', Wood, Main Level


