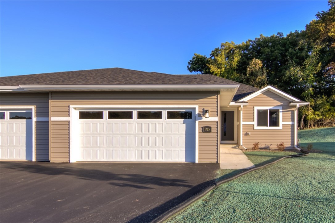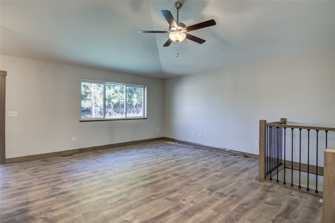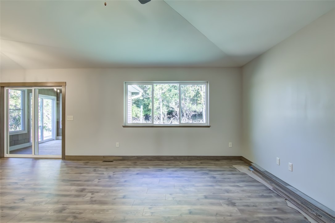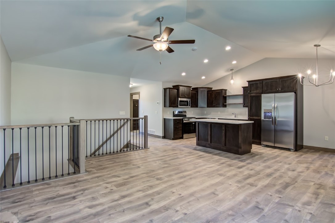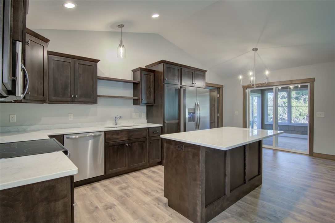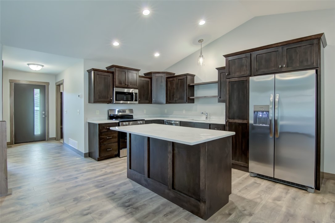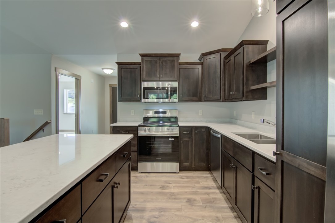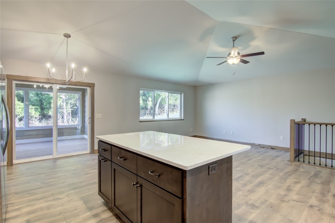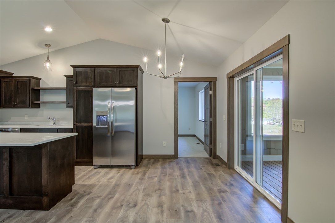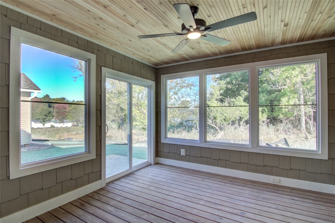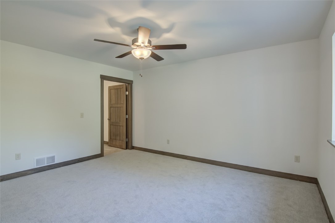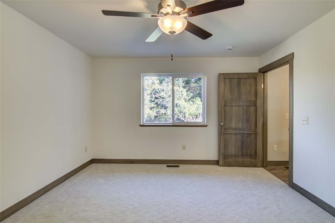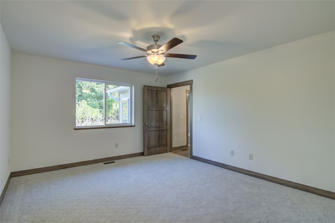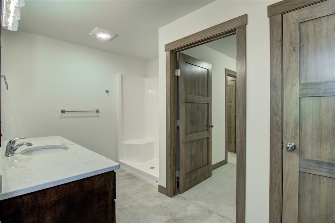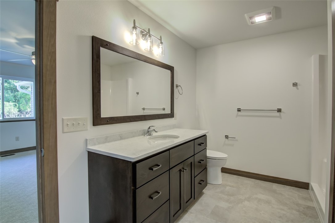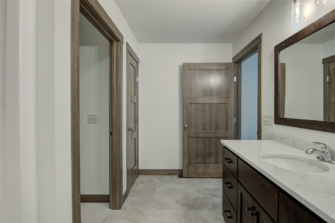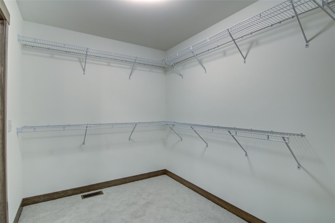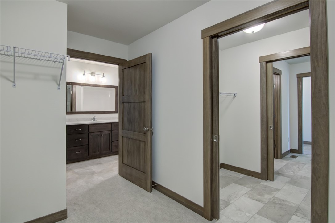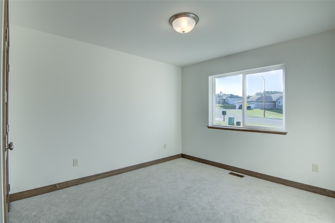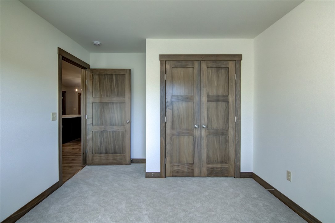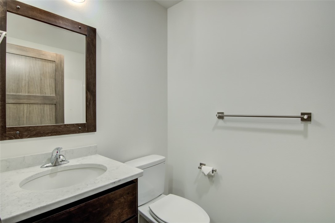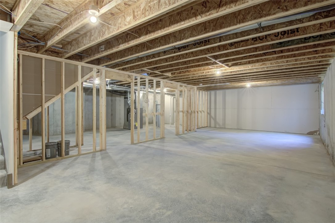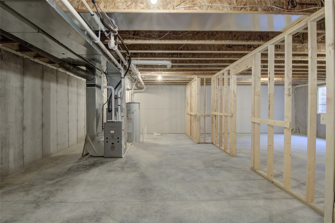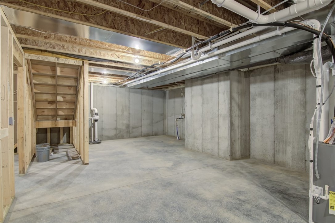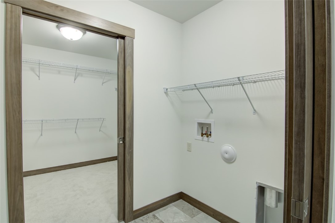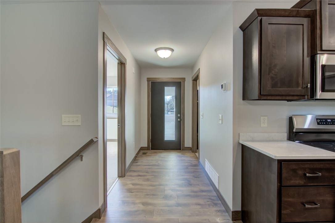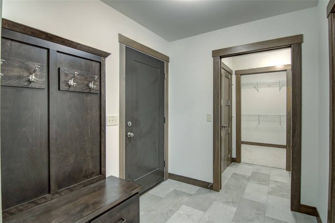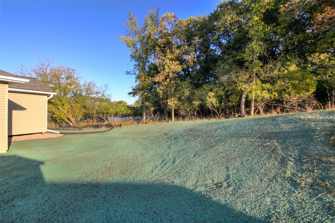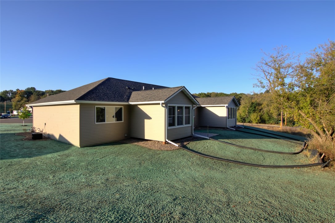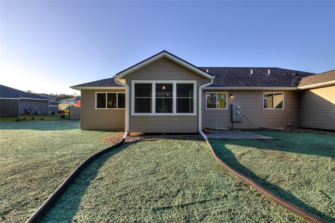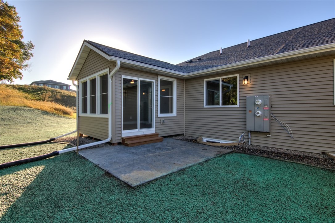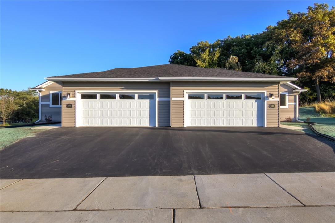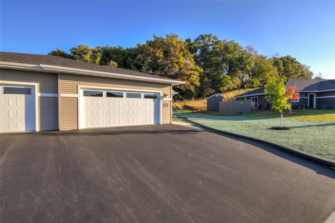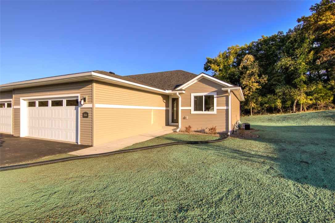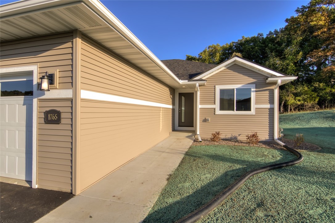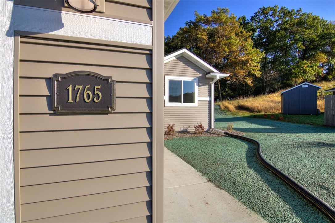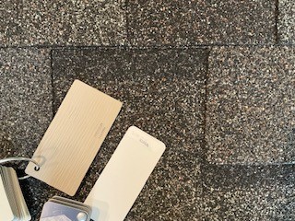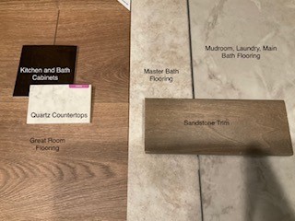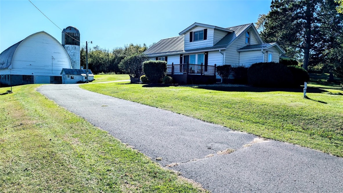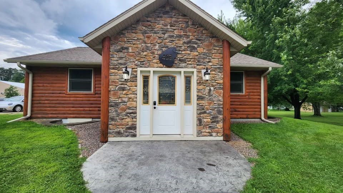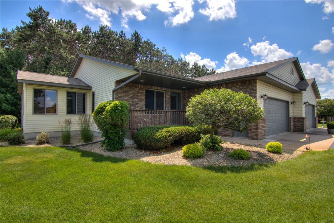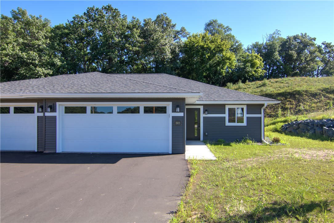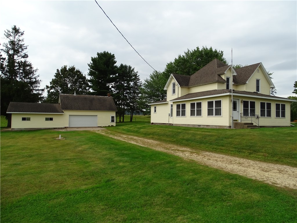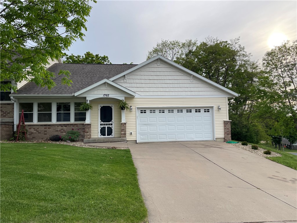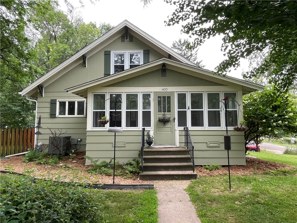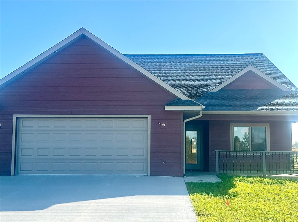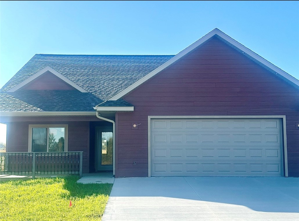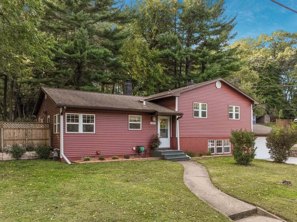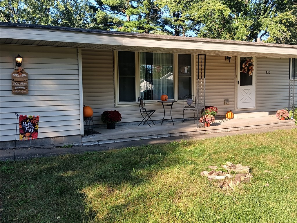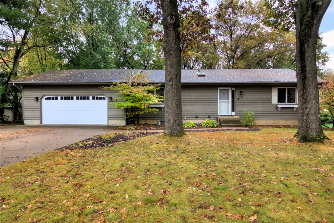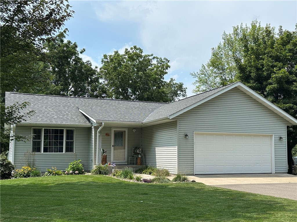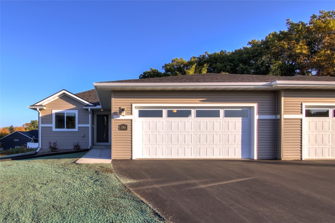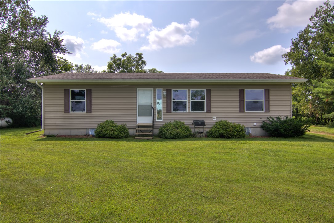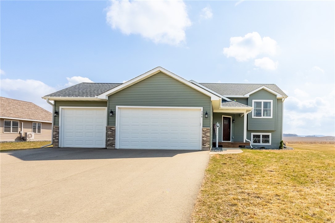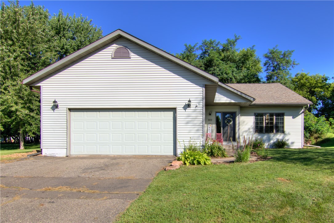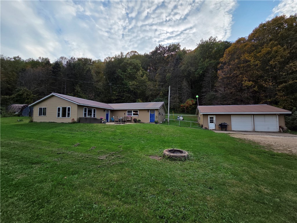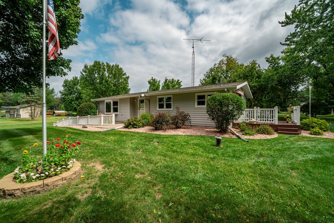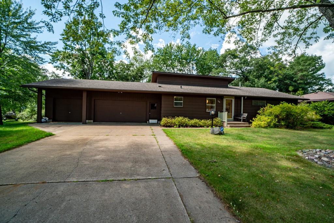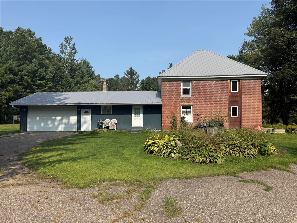1765 11th Avenue E Lot 17 Menomonie, WI 54751
- Residential | Single Family Residence
- 2
- 2
- 2,211
- 0.21
- 2024
Description
The Kennedy plan, one of C&M Construction's most sought-after designs, offers an impressive twin home layout that is both spacious and inviting. This meticulously crafted home boasts a range of desirable features, including stainless steel appliances, custom cabinetry, and fully landscaped surroundings. With the added advantage of a Focus on Energy certification, homeowners can enjoy enhanced energy efficiency and reduced utility costs. With upgraded finishes and the opportunity to finish the basement, the Kennedy plan presents an enticing option for those seeking a new home that effortlessly combines style, comfort, and affordability.
Address
Open on Google Maps- Address 1765 11th Avenue E Lot 17
- City Menomonie
- State WI
- Zip 54751
Property Features
Last Updated on October 13, 2025 at 11:25 AM- Above Grade Finished Area: 1,448 SqFt
- Basement: Egress Windows, Full
- Below Grade Unfinished Area: 763 SqFt
- Building Area Total: 2,211 SqFt
- Cooling: Central Air
- Electric: Circuit Breakers
- Foundation: Poured
- Heating: Forced Air
- Interior Features: Ceiling Fan(s)
- Living Area: 1,448 SqFt
- Rooms Total: 9
Exterior Features
- Construction: Vinyl Siding
- Covered Spaces: 2
- Garage: 2 Car, Attached
- Lot Size: 0.21 Acres
- Parking: Asphalt, Attached, Driveway, Garage, Garage Door Opener
- Patio Features: Concrete, Patio, Porch, Screened
- Sewer: Public Sewer
- Style: Twin Home
- Water Source: Public
Property Details
- 0 Taxes: $2,024
- County: Dunn
- Home Warranty: Yes
- Possession: Close of Escrow
- Property Subtype: Single Family Residence
- School District: Menomonie Area
- Status: Active
- Subdivision: Estover Terrace
- Township: City of Menomonie
- Unit Number: Lot 17
- Year Built: 2024
- Zoning: Residential
- Listing Office: C & M Realty
Appliances Included
- Dishwasher
- Electric Water Heater
- Microwave
- Oven
- Range
- Refrigerator
Mortgage Calculator
Monthly
- Loan Amount
- Down Payment
- Monthly Mortgage Payment
- Property Tax
- Home Insurance
- PMI
- Monthly HOA Fees
Please Note: All amounts are estimates and cannot be guaranteed.
Room Dimensions
- Bathroom #1: 5' x 8', Tile, Main Level
- Bathroom #2: 6' x 12', Tile, Main Level
- Bedroom #1: 11' x 10', Carpet, Main Level
- Bedroom #2: 14' x 12', Carpet, Main Level
- Dining Room: 6' x 8', Laminate, Main Level
- Entry/Foyer: 7' x 5', Laminate, Main Level
- Kitchen: 14' x 8', Laminate, Main Level
- Laundry Room: 9' x 5', Tile, Main Level
- Living Room: 16' x 15', Laminate, Main Level

