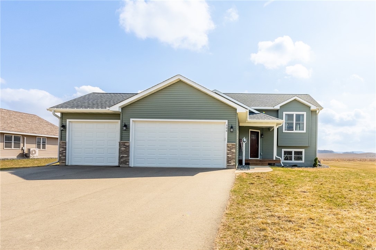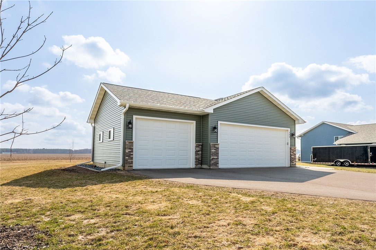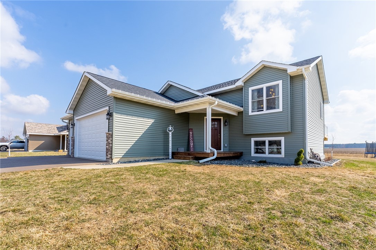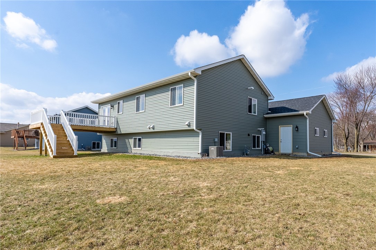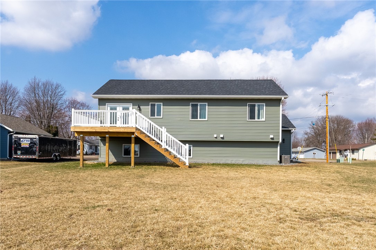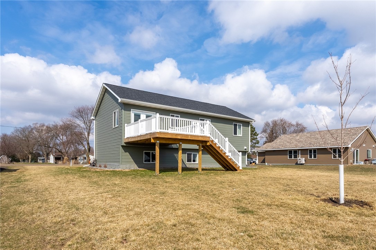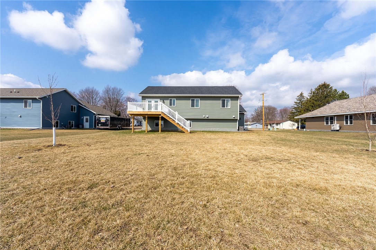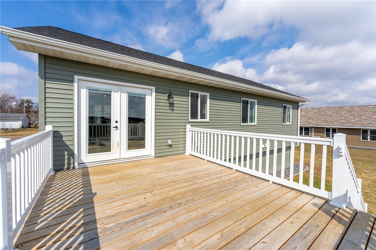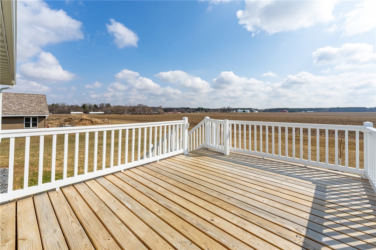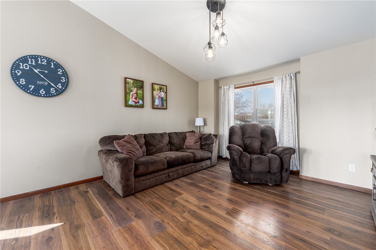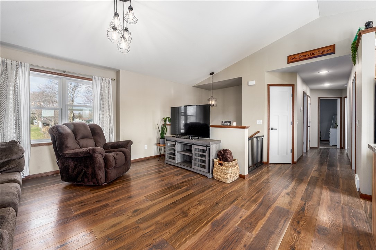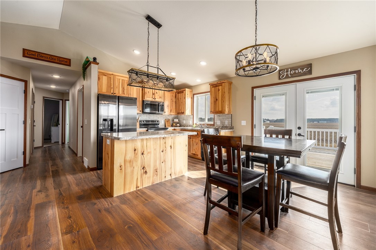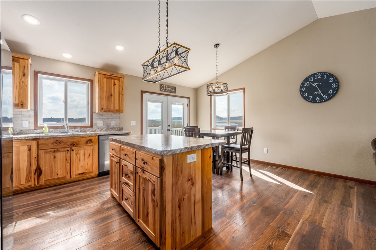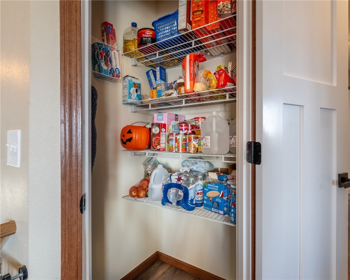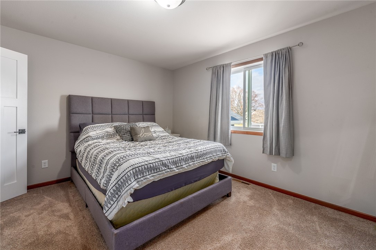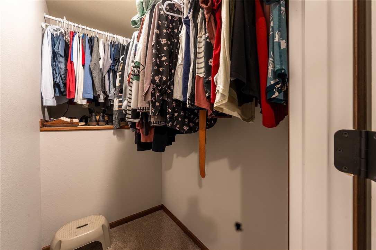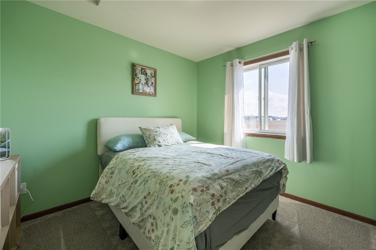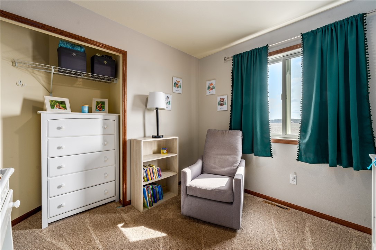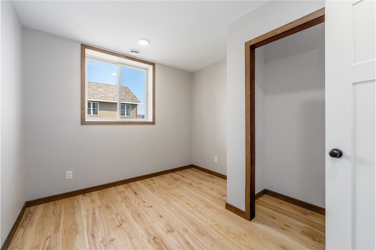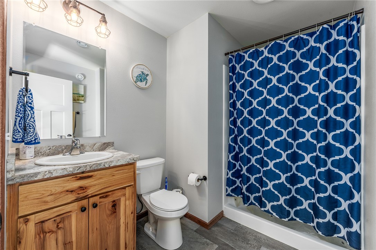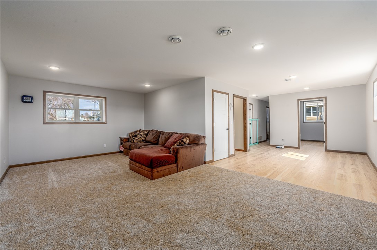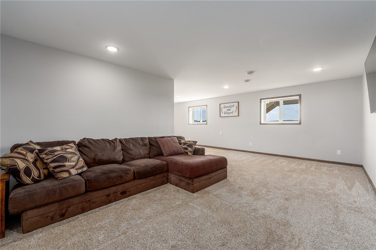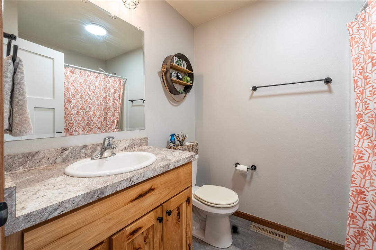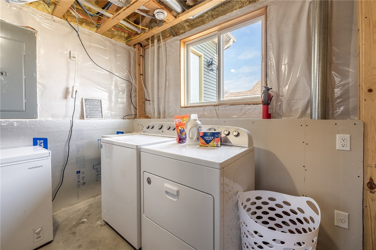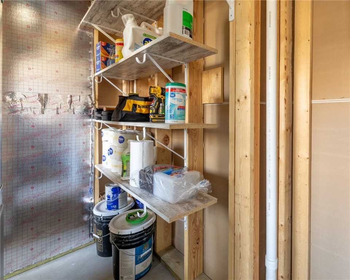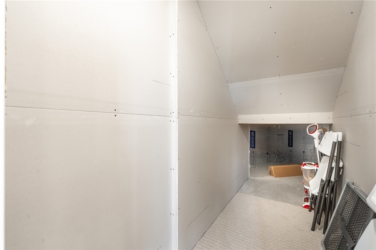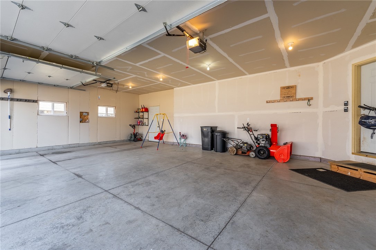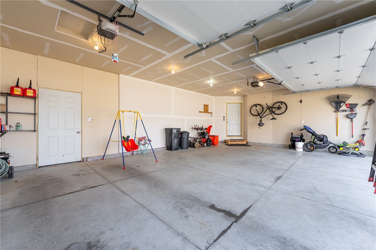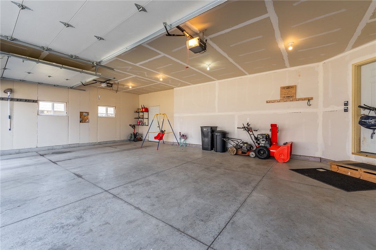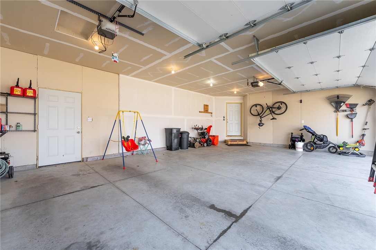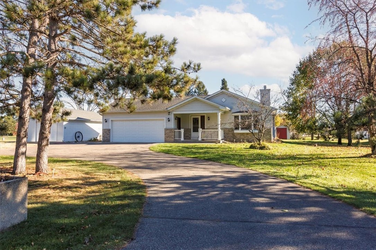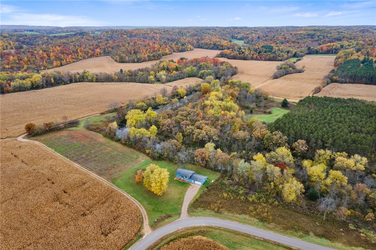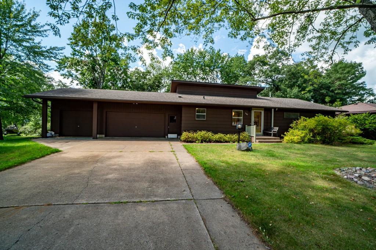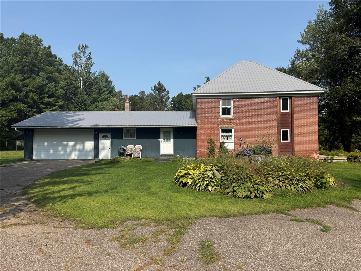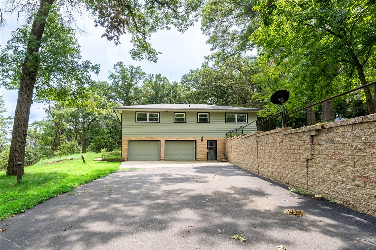306 Dunn Street Colfax, WI 54730
- Residential | Single Family Residence
- 4
- 2
- 2,200
- 0.33
- 2022
Description
New Listing in Colfax! This spacious 4 bed 2 bath GEM was built in 2022 and is ready for it's new owner. Property is situated on a spacious. 33 acre lot and features a massive insulated attached 3 car garage. Other main selling features include: spectacular finished basement, Large 12'x16' back deck equipped with baby gate, pvs railing & amazing views, below ground fence (perfect for pets), Samsung smart appliances, Luxury RevWood flooring throughout, vaulted ceilings, exceptional landscaping, walk-in closet, custom cabinetry throughout, solid core doors throughout, Anderson windows and much more! Nearby attractions include: The Red Cedar River, Tainter Lake, Russian Slough County Park, Whitetail Golf Course and Hoffman Hills State Recreation Area. Schedule your showing today! Buyers agent to verify all information.
Address
Open on Google Maps- Address 306 Dunn Street
- City Colfax
- State WI
- Zip 54730
Property Features
Last Updated on December 2, 2025 at 12:45 AM- Above Grade Finished Area: 1,100 SqFt
- Basement: Full
- Below Grade Finished Area: 1,000 SqFt
- Below Grade Unfinished Area: 100 SqFt
- Building Area Total: 2,200 SqFt
- Cooling: Central Air
- Electric: Circuit Breakers
- Foundation: Poured
- Heating: Forced Air
- Levels: Multi/Split
- Living Area: 2,100 SqFt
- Rooms Total: 13
Exterior Features
- Construction: Vinyl Siding
- Covered Spaces: 3
- Garage: 3 Car, Attached
- Lot Size: 0.33 Acres
- Parking: Asphalt, Attached, Driveway, Garage
- Patio Features: Deck
- Sewer: Public Sewer
- Style: Bi-Level
- Water Source: Public
Property Details
- 2024 Taxes: $4,437
- County: Dunn
- Possession: Close of Escrow
- Property Subtype: Single Family Residence
- School District: Colfax
- Status: Active
- Township: Village of Colfax
- Year Built: 2022
- Listing Office: eXp Realty, LLC
Appliances Included
- Electric Water Heater
Mortgage Calculator
- Loan Amount
- Down Payment
- Monthly Mortgage Payment
- Property Tax
- Home Insurance
- PMI
- Monthly HOA Fees
Please Note: All amounts are estimates and cannot be guaranteed.
Room Dimensions
- Bathroom #1: 7' x 9', Simulated Wood, Plank, Main Level
- Bathroom #2: 8' x 6', Simulated Wood, Plank, Lower Level
- Bedroom #1: 9' x 13', Simulated Wood, Plank, Lower Level
- Bedroom #2: 10' x 10', Carpet, Main Level
- Bedroom #3: 10' x 11', Carpet, Main Level
- Bedroom #4: 11' x 14', Carpet, Main Level
- Den: 12' x 22', Carpet, Lower Level
- Dining Room: 12' x 8', Simulated Wood, Plank, Main Level
- Entry/Foyer: 6' x 8', Simulated Wood, Plank, Main Level
- Kitchen: 12' x 9', Simulated Wood, Plank, Main Level
- Laundry Room: 12' x 9', Concrete, Lower Level
- Living Room: 14' x 13', Simulated Wood, Plank, Main Level
- Other: 12' x 13', Simulated Wood, Plank, Lower Level

