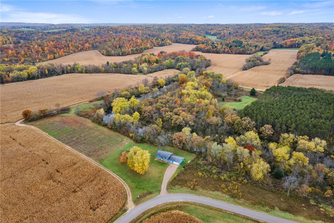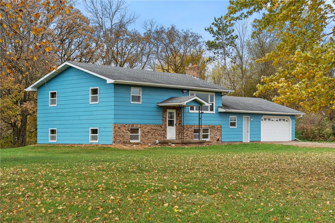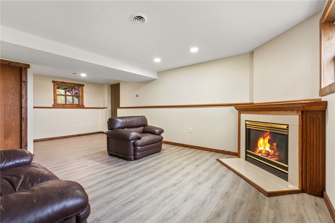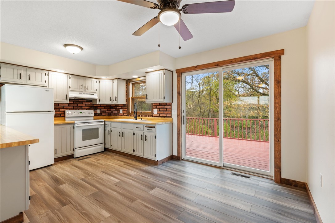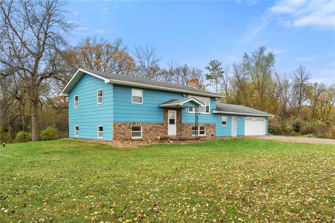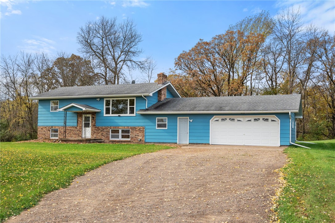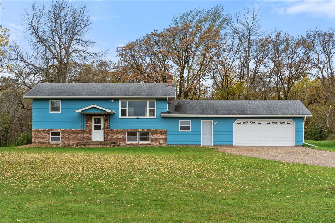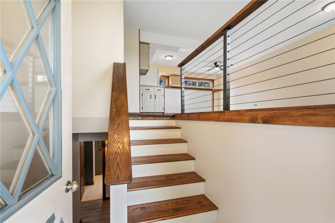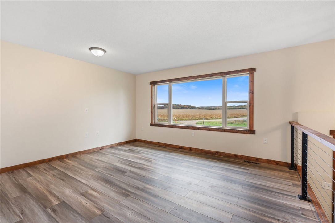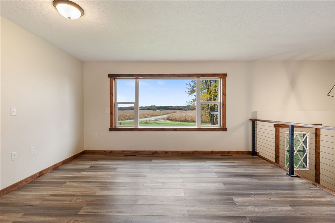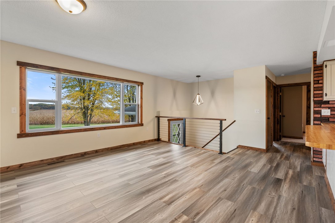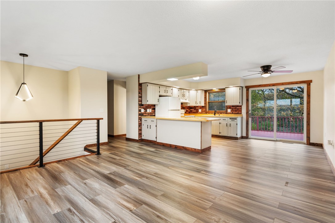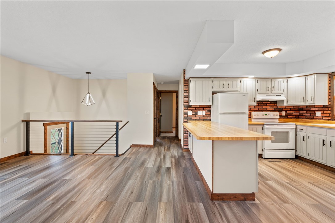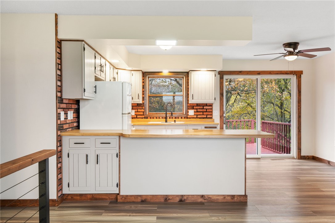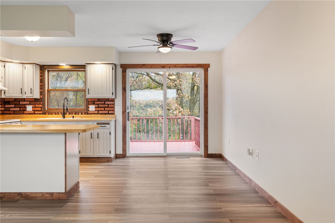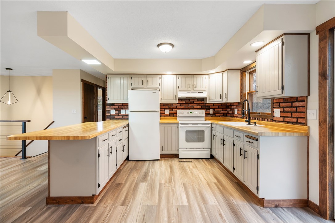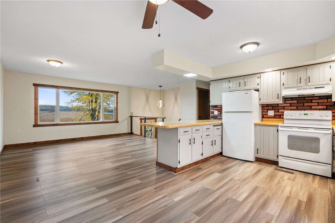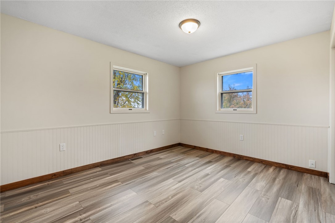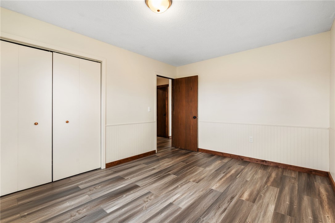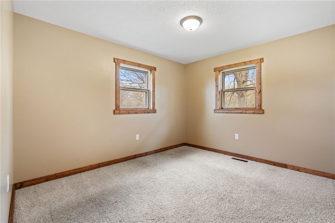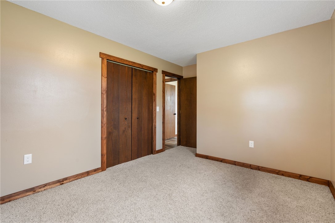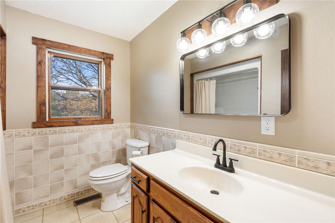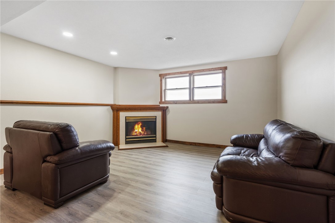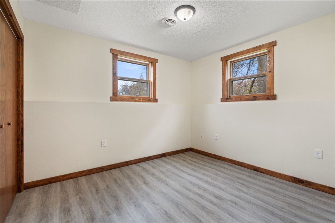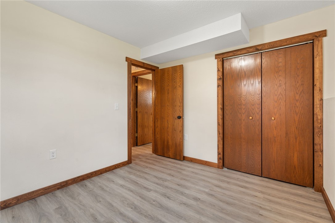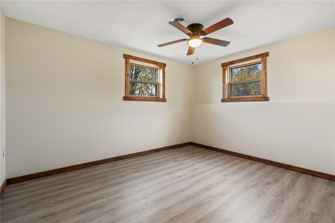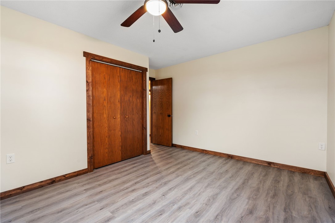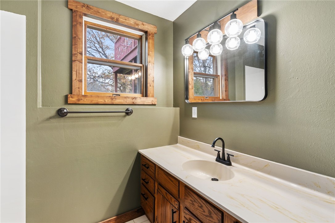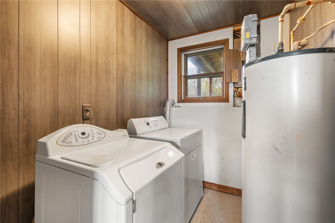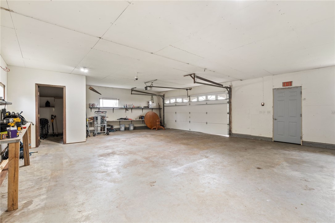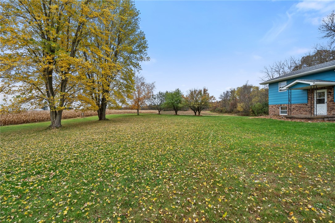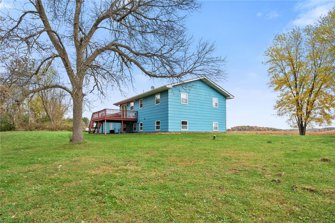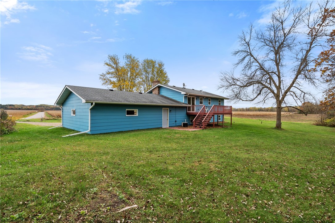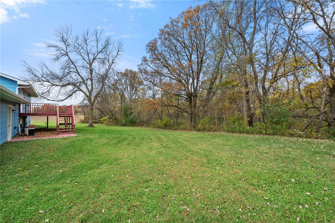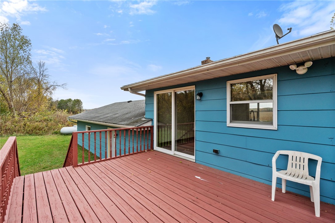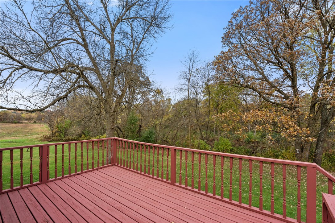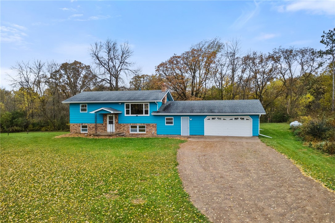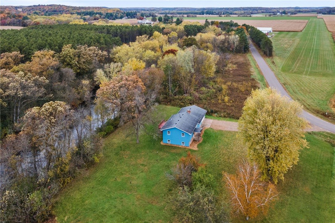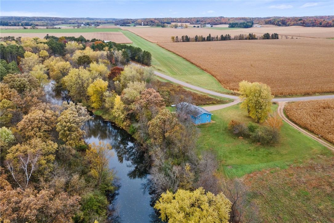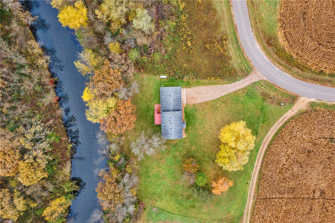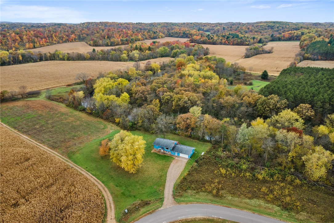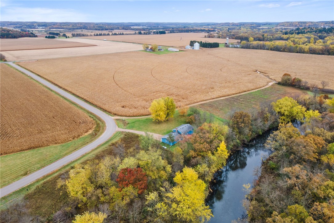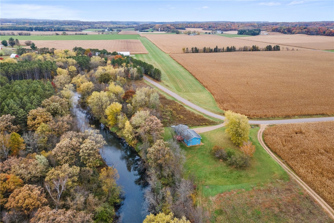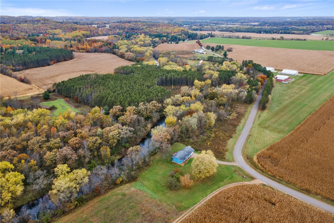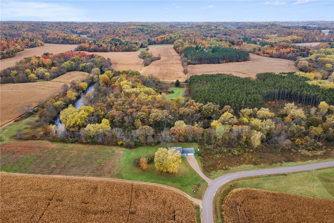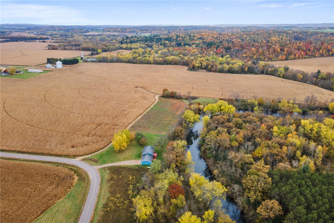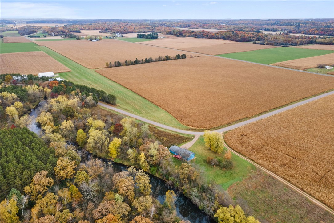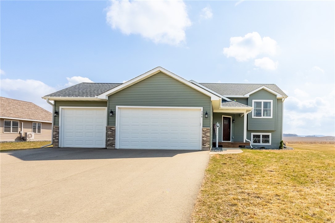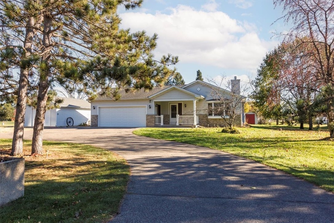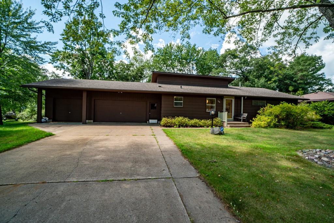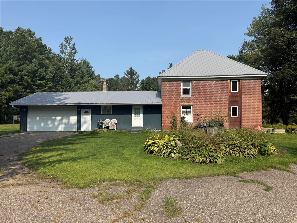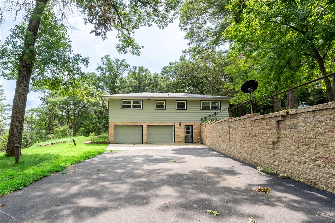N13651 320th Ridgeland, WI 54763
- Residential | Single Family Residence
- 4
- 1
- 1
- 1,872
- 1
- 1978
Description
Beautifully remodeled home on the Hay River! Enjoy 247 feet of scenic river frontage on this peaceful, private setting surrounded by mature trees and nature views. This split-level home has been fully updated inside and out—featuring new flooring, fresh paint, modern lighting, trim work, and stylish finishes throughout. The open-concept main level includes a bright kitchen with center island, dining area with walkout to the deck, and spacious living areas ideal for entertaining. The lower level offers a cozy family room with gas fireplace and plenty of natural light. Outside, you’ll love the expansive yard and easy river access for kayaking, fishing, or simply relaxing by the water. Convenient attached garage and move-in-ready condition make this a must-see!
Address
Open on Google Maps- Address N13651 320th
- City Ridgeland
- State WI
- Zip 54763
Property Features
Last Updated on October 30, 2025 at 2:45 PM- Above Grade Finished Area: 936 SqFt
- Basement: Egress Windows, Full, Finished
- Below Grade Finished Area: 936 SqFt
- Building Area Total: 1,872 SqFt
- Cooling: Central Air
- Electric: Circuit Breakers
- Fireplace: One, Gas Log
- Fireplaces: 1
- Foundation: Block
- Heating: Forced Air
- Levels: Multi/Split
- Living Area: 1,872 SqFt
- Rooms Total: 11
Exterior Features
- Construction: Brick, Stone
- Covered Spaces: 3
- Garage: 3 Car, Attached
- Lake/River Name: Hay River
- Lot Size: 1 Acres
- Parking: Attached, Garage
- Patio Features: Deck
- Sewer: Septic Tank
- Style: Split Level
- View: River
- Water Source: Well
- Waterfront: River Access
- Waterfront Length: 2,640 Ft
Property Details
- 2024 Taxes: $3,476
- County: Dunn
- Property Subtype: Single Family Residence
- School District: Barron Area
- Status: Active
- Township: Village of Ridgeland
- Year Built: 1978
- Listing Office: eXp Realty, LLC
Appliances Included
- Dryer
- Refrigerator
- Range Hood
- Washer
Mortgage Calculator
- Loan Amount
- Down Payment
- Monthly Mortgage Payment
- Property Tax
- Home Insurance
- PMI
- Monthly HOA Fees
Please Note: All amounts are estimates and cannot be guaranteed.
Room Dimensions
- Bathroom #1: 7' x 7', Lower Level
- Bathroom #2: 8' x 7', Main Level
- Bedroom #1: 10' x 13', Lower Level
- Bedroom #2: 14' x 10', Lower Level
- Bedroom #3: 12' x 13', Main Level
- Bedroom #4: 11' x 9', Main Level
- Family Room: 24' x 18', Lower Level
- Kitchen: 11' x 8', Main Level
- Kitchen: 9' x 11', Main Level
- Laundry Room: 7' x 5', Lower Level
- Living Room: 11' x 7', Main Level

