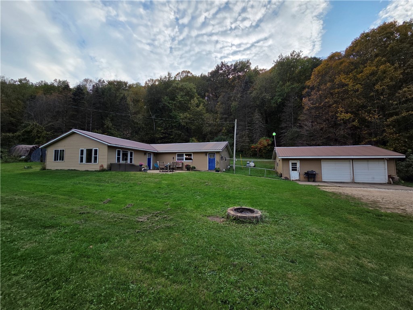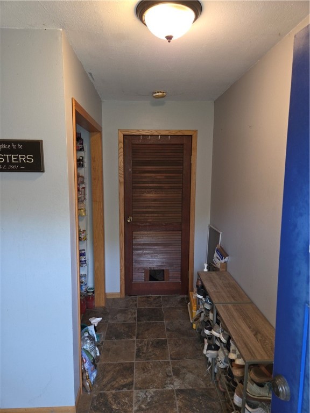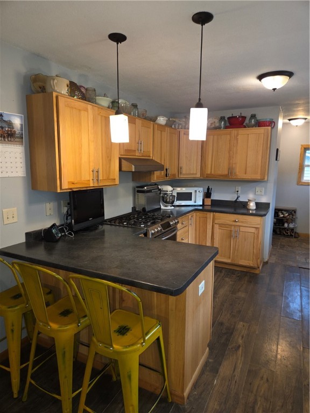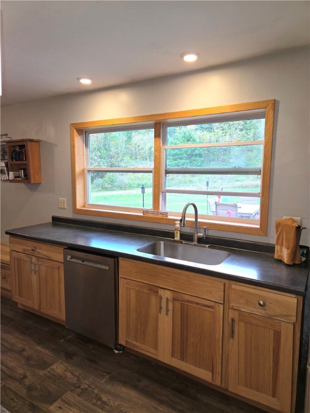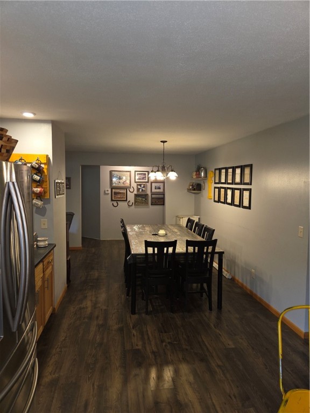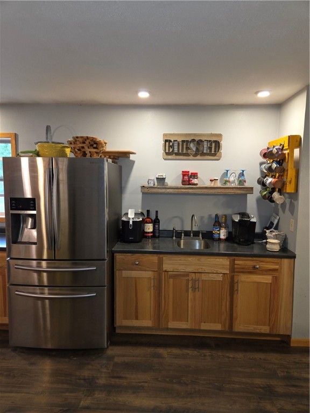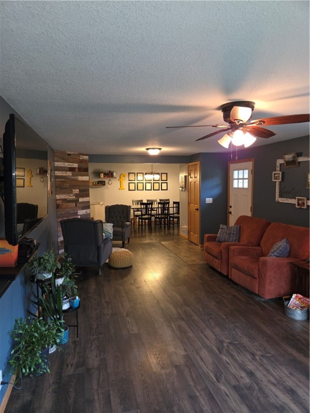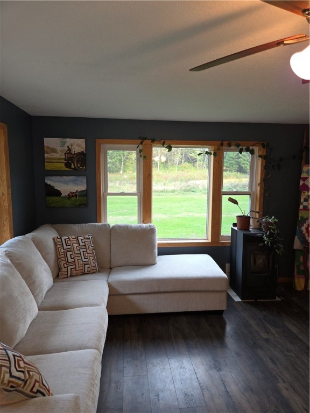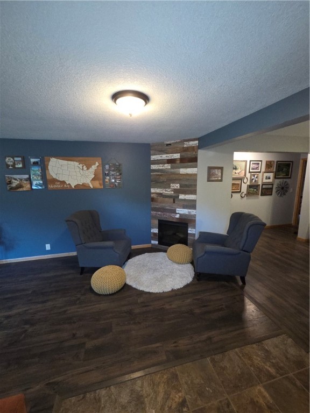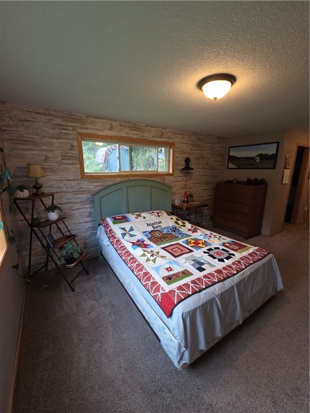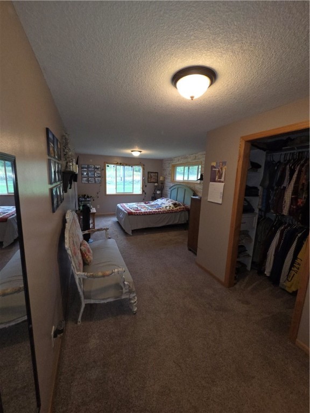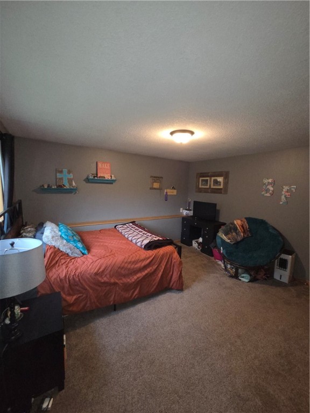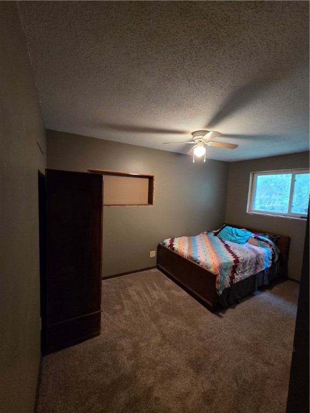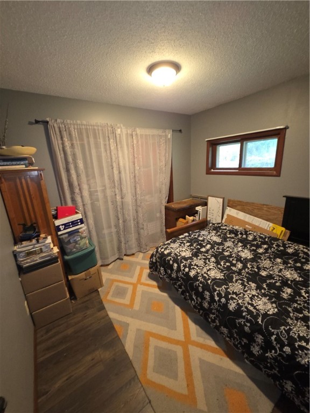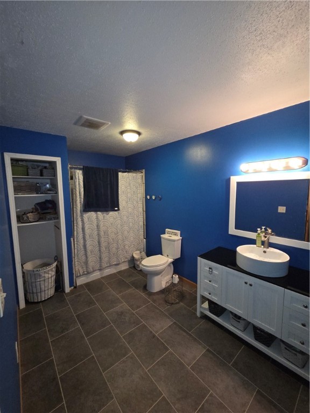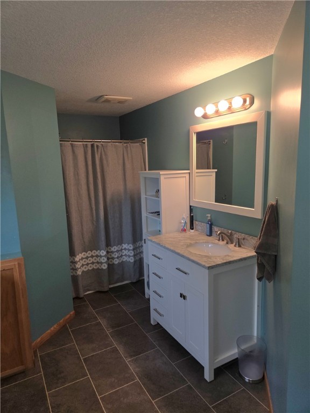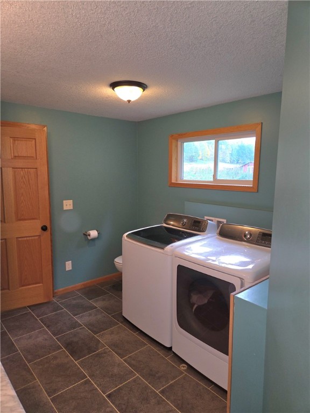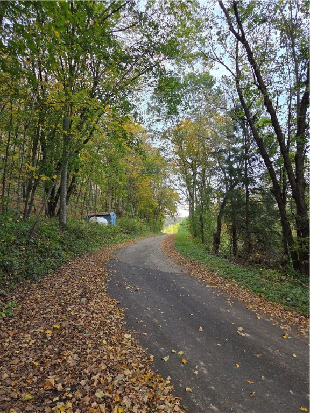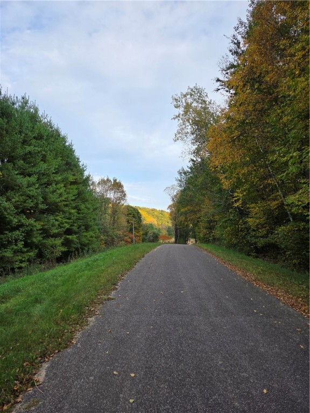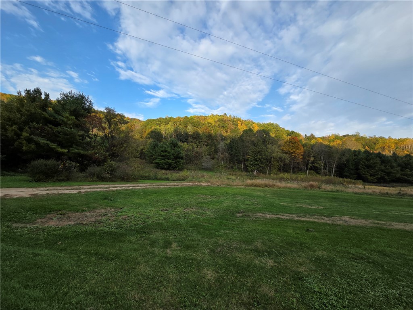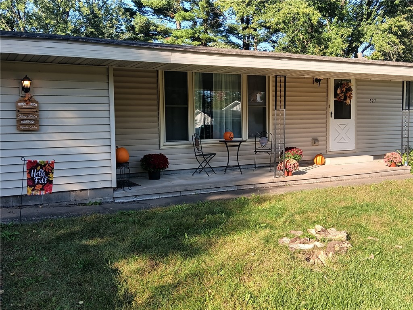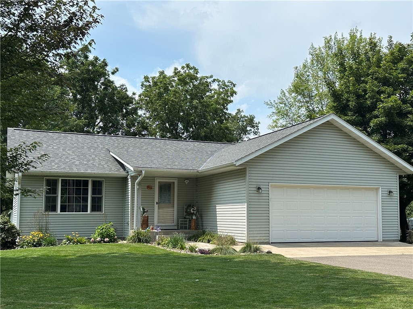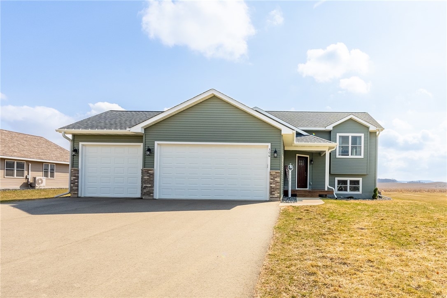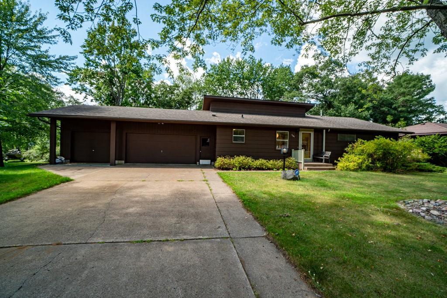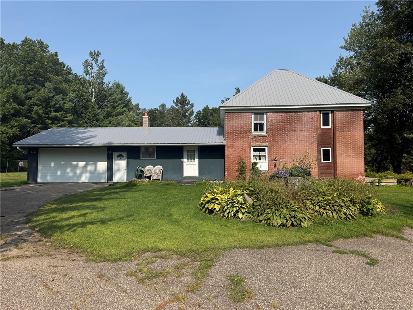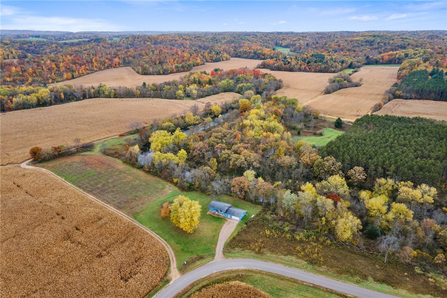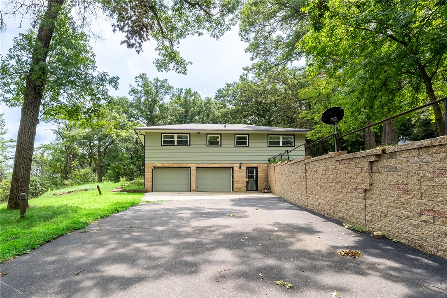E1294 545th Avenue Menomonie, WI 54751
- Residential | Single Family Residence
- 4
- 2
- 1,900
- 3.75
- 1976
Description
A gorgeous 4-bedroom 2-bathroom house that sits on 3.75 acres, offering the ideal blend of space, comfort, and outdoor living. Whether you're looking for room to grow or a quiet place to unwind, this property has it all. Inside, you’ll find a spacious layout filled with natural light, featuring a large living and dining area, functional kitchen, and well-sized bedrooms. The master bedroom includes an en-suite bath for added privacy and convenience. Step outside to the patio space, great for entertaining or unwinding and watching the wildlife. Beautiful property back in the woods but only 13 minutes from Menomonie and only an hour to the cities. Schedule your showing today!
Address
Open on Google Maps- Address E1294 545th Avenue
- City Menomonie
- State WI
- Zip 54751
Property Features
Last Updated on October 20, 2025 at 10:53 AM- Above Grade Finished Area: 1,900 SqFt
- Building Area Total: 1,900 SqFt
- Cooling: Window Unit(s)
- Electric: Circuit Breakers
- Fireplace: Other, See Remarks
- Foundation: Poured
- Heating: Radiant Floor
- Levels: One
- Living Area: 1,900 SqFt
- Rooms Total: 9
Exterior Features
- Construction: Vinyl Siding
- Covered Spaces: 2
- Garage: 2 Car, Detached
- Lot Size: 3.75 Acres
- Parking: Driveway, Detached, Garage, Gravel
- Sewer: Holding Tank, Septic Tank
- Stories: 1
- Style: One Story
- Water Source: Well
Property Details
- 2024 Taxes: $2,999
- County: Dunn
- Possession: Close of Escrow
- Property Subtype: Single Family Residence
- School District: Menomonie Area
- Status: Active
- Township: City of Menomonie
- Year Built: 1976
- Listing Office: Chippewa Valley Real Estate, LLC
Appliances Included
- Dryer
- Microwave
- Oven
- Range
- Refrigerator
- Washer
Mortgage Calculator
Monthly
- Loan Amount
- Down Payment
- Monthly Mortgage Payment
- Property Tax
- Home Insurance
- PMI
- Monthly HOA Fees
Please Note: All amounts are estimates and cannot be guaranteed.
Room Dimensions
- Bathroom #1: 9' x 14', Simulated Wood, Plank, Main Level
- Bathroom #2: 10' x 7', Simulated Wood, Plank, Main Level
- Bedroom #1: 11' x 22', Carpet, Main Level
- Bedroom #2: 13' x 12', Carpet, Main Level
- Bedroom #3: 11' x 13', Carpet, Main Level
- Bedroom #4: 9' x 10', Carpet, Main Level
- Dining Room: 9' x 13', Laminate, Main Level
- Kitchen: 11' x 17', Laminate, Main Level
- Living Room: 13' x 26', Laminate, Main Level

