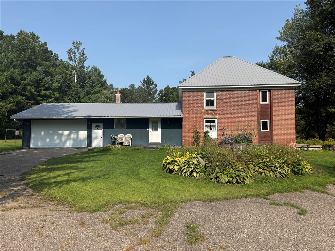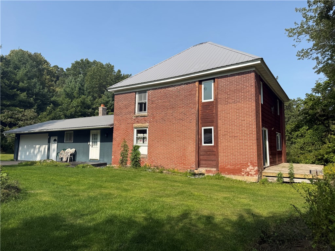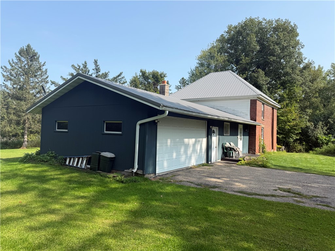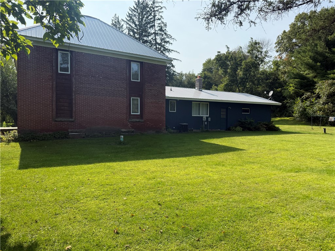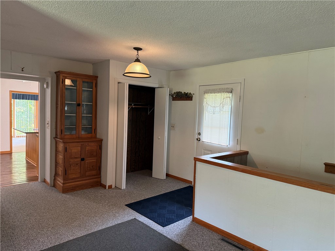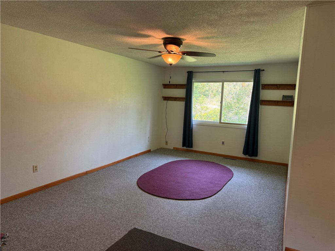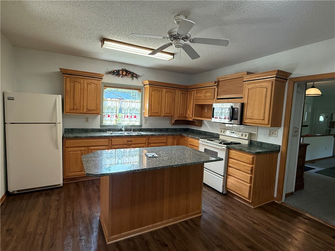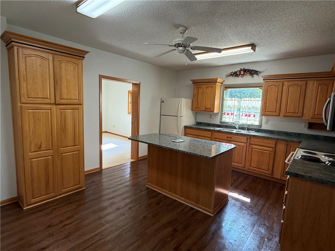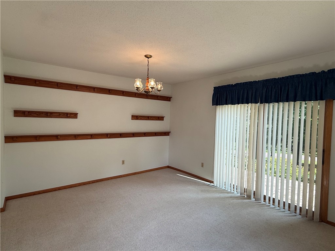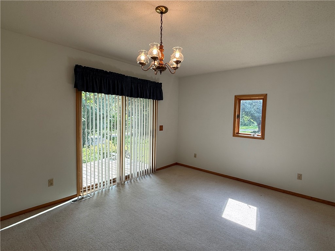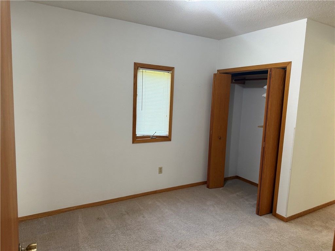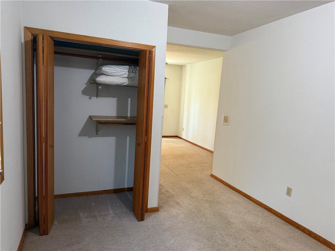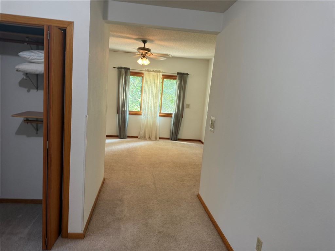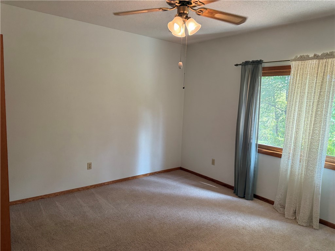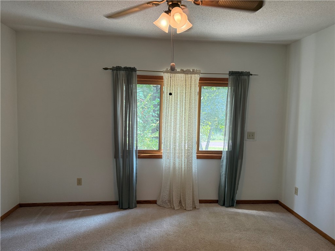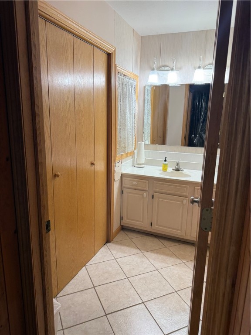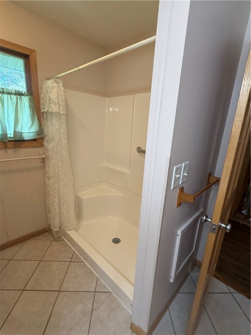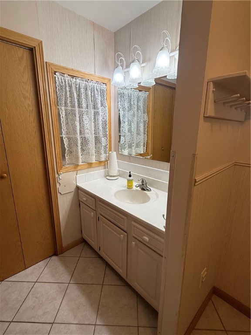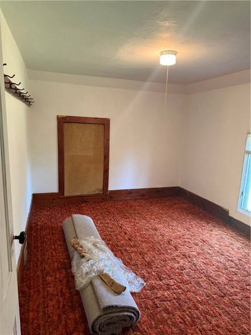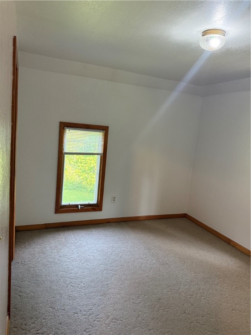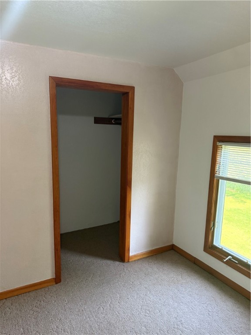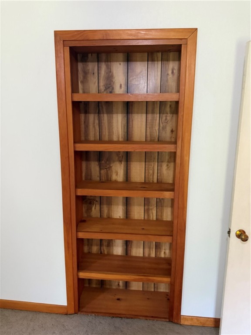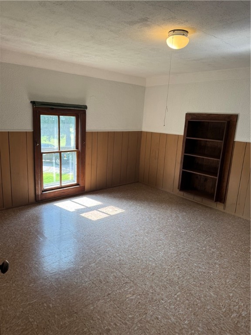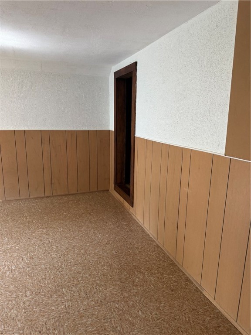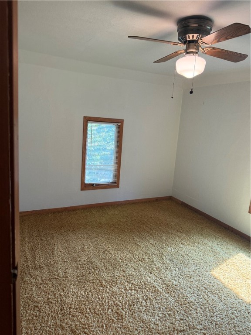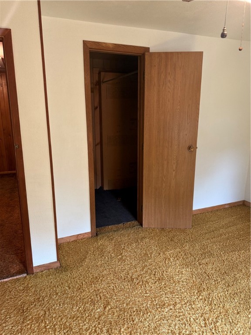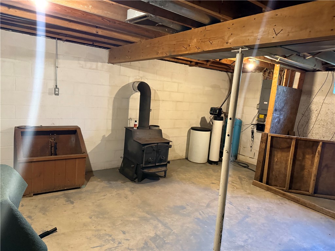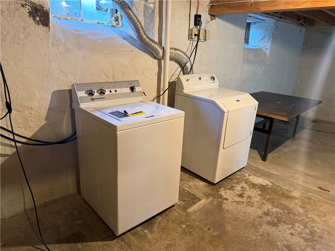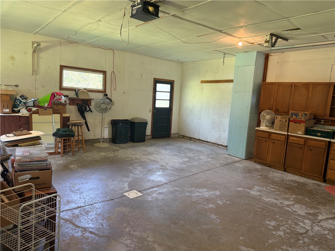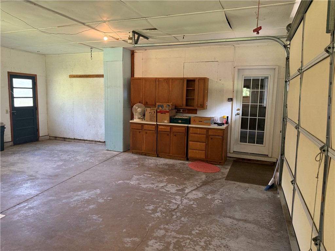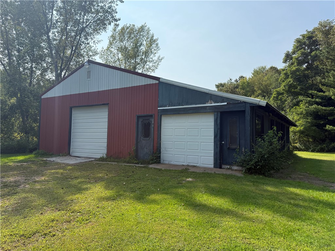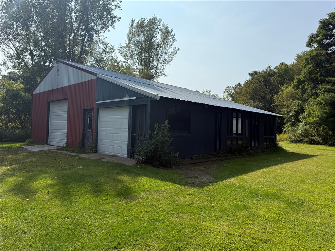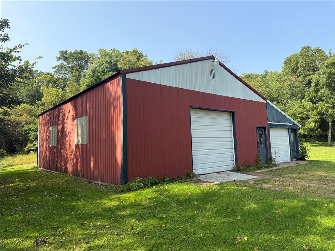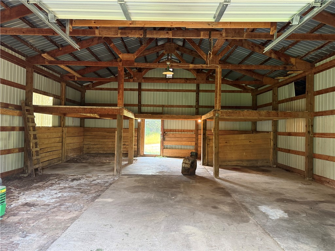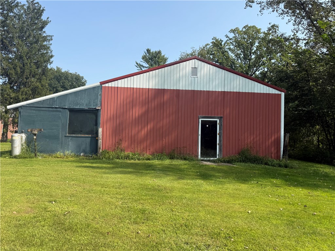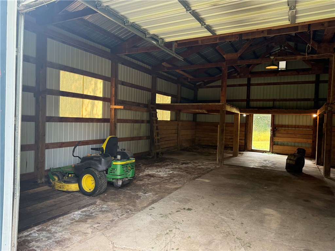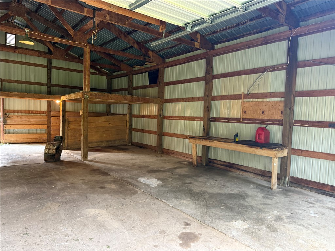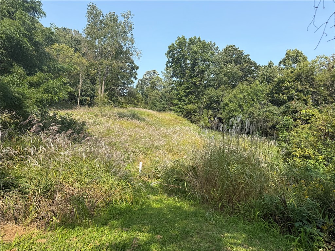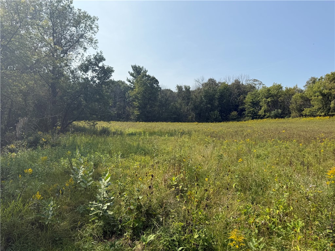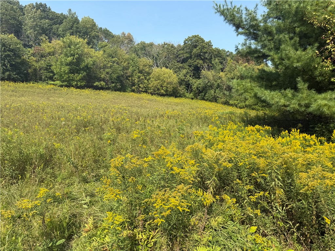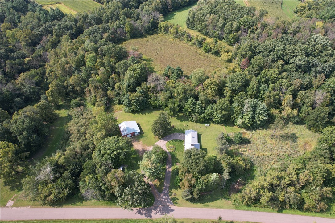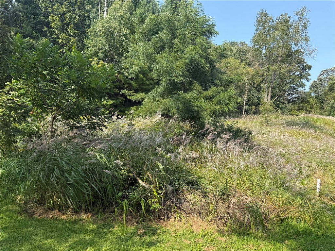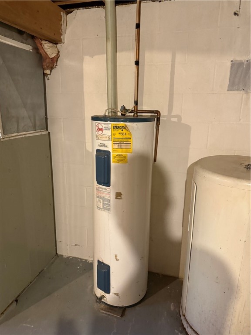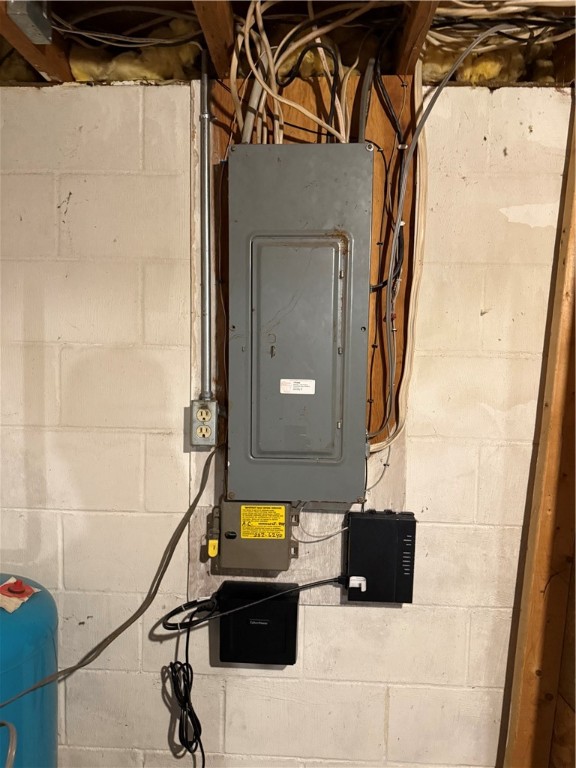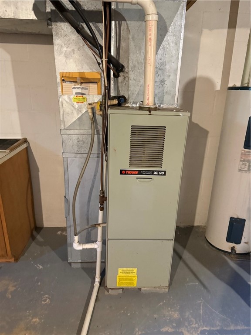N3681 420th St Menomonie, WI 54751
- Residential | Single Family Residence
- 5
- 1
- 4,168
- 12.36
- 1900
Description
This peaceful 4-bedroom, 1-bathroom home sits on 12.36 acres in the countryside, offering a serene escape. The home is spacious and comfortable, with room for a family to grow. The property features a 30x40 pole shed with an additional 13x40 space—ideal for storage, hobbies, or a workshop. A creek winds through the land, adding to the tranquil ambiance. There's also a large field up top, perfect for grazing animals, gardening, or simply enjoying the open space. The terrain is peaceful and picturesque, with plenty of room for outdoor activities and exploration. If you’re looking for serenity and privacy in a rural setting, this property has it all. With wide open spaces, natural beauty, and a sturdy home with plenty of room to grow, it offers the perfect combination of comfort and country living.
Address
Open on Google Maps- Address N3681 420th St
- City Menomonie
- State WI
- Zip 54751
Property Features
Last Updated on November 8, 2025 at 4:48 PM- Above Grade Finished Area: 2,878 SqFt
- Basement: Full
- Below Grade Unfinished Area: 1,290 SqFt
- Building Area Total: 4,168 SqFt
- Cooling: Central Air
- Electric: Circuit Breakers
- Foundation: Block
- Heating: Forced Air
- Levels: Two
- Living Area: 2,878 SqFt
- Rooms Total: 10
Exterior Features
- Construction: Brick, Wood Siding
- Covered Spaces: 2
- Garage: 2 Car, Attached
- Lot Size: 12.36 Acres
- Parking: Asphalt, Attached, Driveway, Garage
- Sewer: Mound Septic
- Stories: 2
- Style: Two Story
- Water Source: Drilled Well
Property Details
- 2024 Taxes: $3,780
- County: Dunn
- Other Structures: Shed(s)
- Possession: Close of Escrow
- Property Subtype: Single Family Residence
- School District: Menomonie Area
- Status: Active w/ Offer
- Township: Town of Dunn
- Year Built: 1900
- Listing Office: Lee Real Estate & Auction Service
Appliances Included
- Dryer
- Electric Water Heater
- Microwave
- Refrigerator
- Water Softener
- Washer
Mortgage Calculator
- Loan Amount
- Down Payment
- Monthly Mortgage Payment
- Property Tax
- Home Insurance
- PMI
- Monthly HOA Fees
Please Note: All amounts are estimates and cannot be guaranteed.
Room Dimensions
- Bathroom #1: 8' x 12', Tile, Main Level
- Bedroom #1: 10' x 10', Carpet, Upper Level
- Bedroom #2: 16' x 13', Tile, Upper Level
- Bedroom #3: 11' x 13', Carpet, Upper Level
- Bedroom #4: 10' x 13', Carpet, Upper Level
- Bedroom #5: 17' x 14', Carpet, Main Level
- Entry/Foyer: 10' x 11', Carpet, Main Level
- Family Room: 13' x 16', Carpet, Main Level
- Kitchen: 16' x 13', Simulated Wood, Plank, Main Level
- Living Room: 11' x 20', Carpet, Main Level

