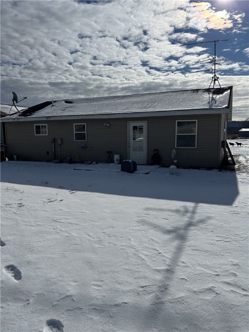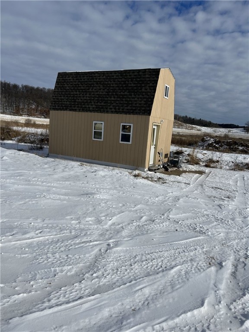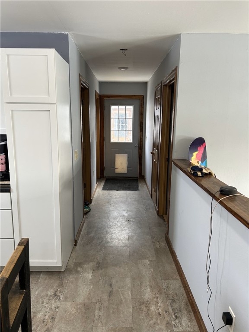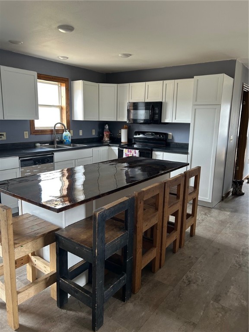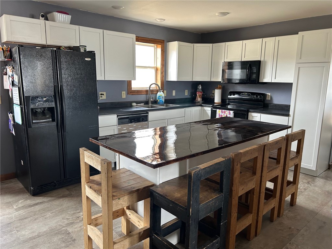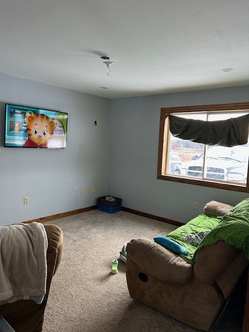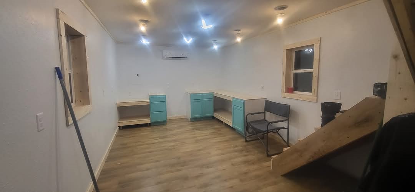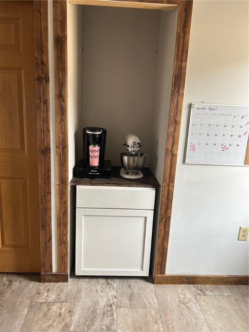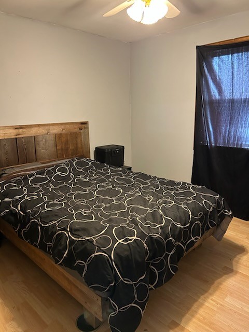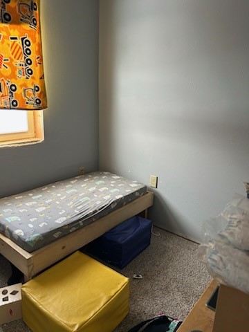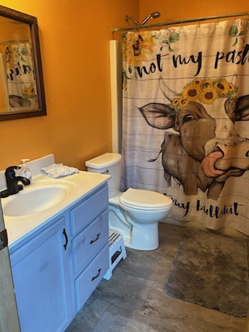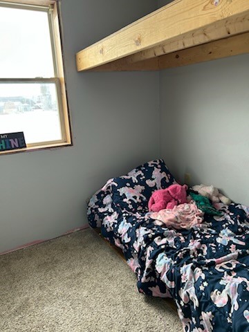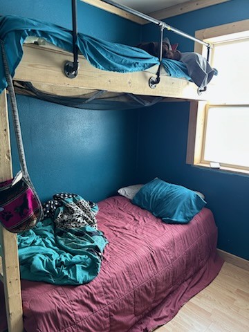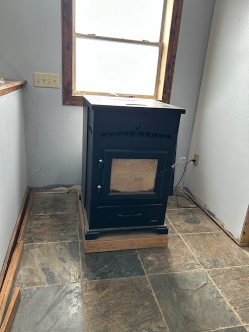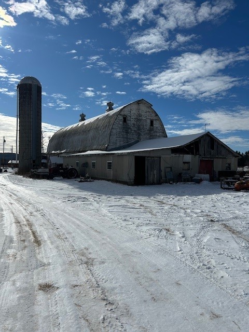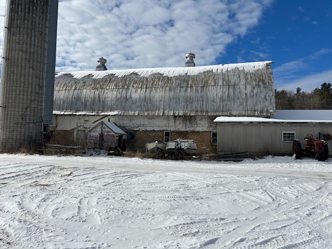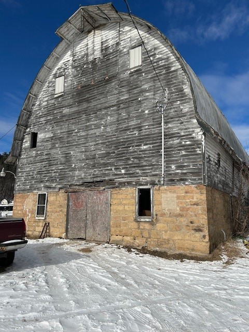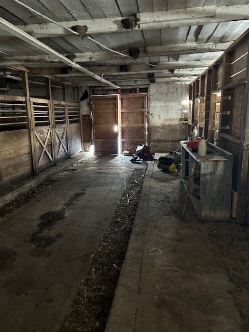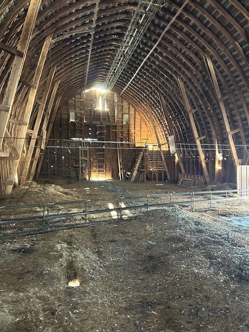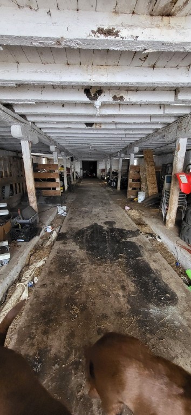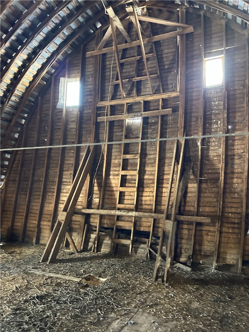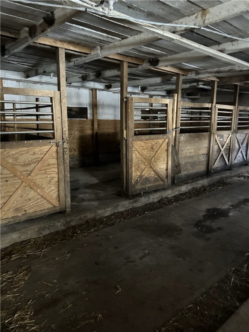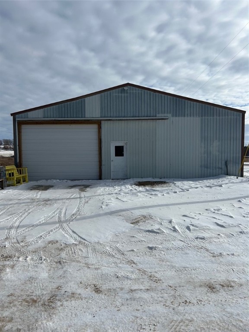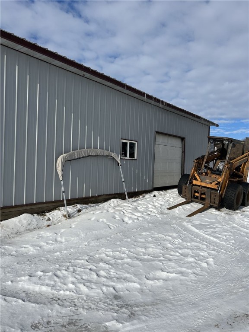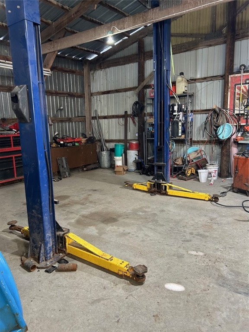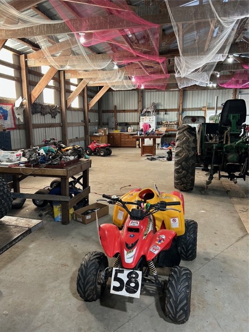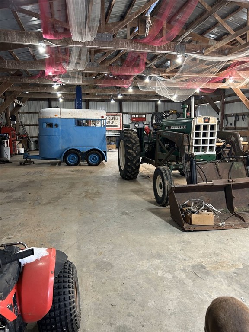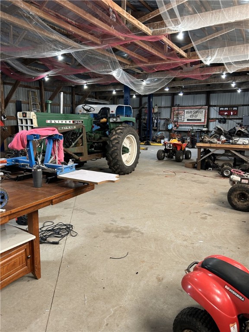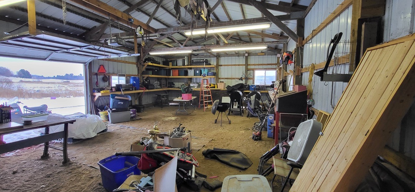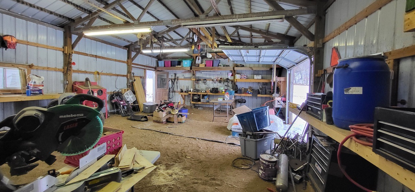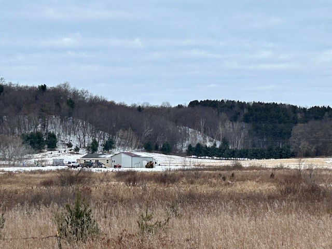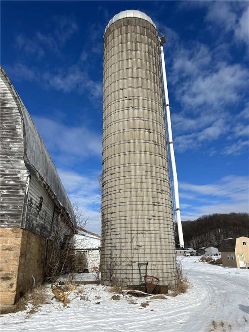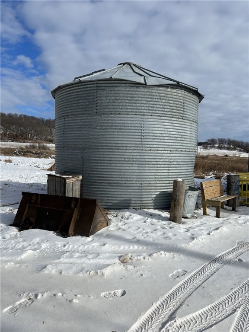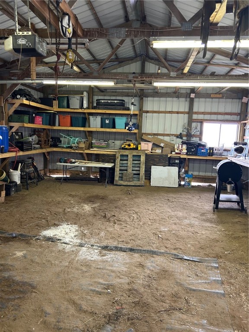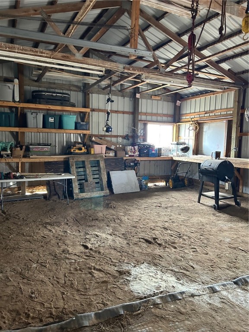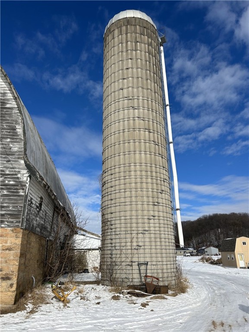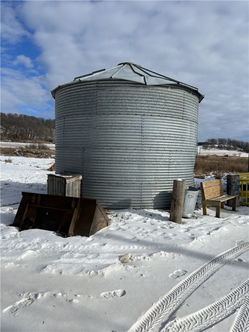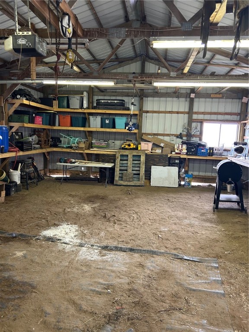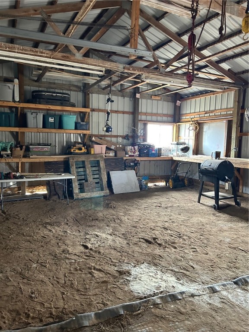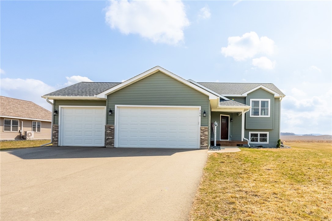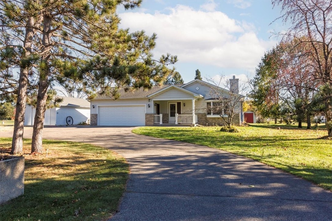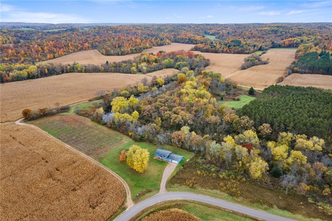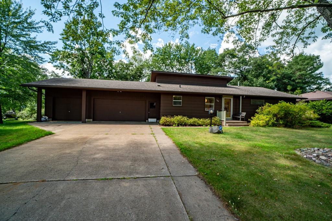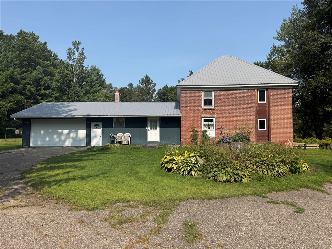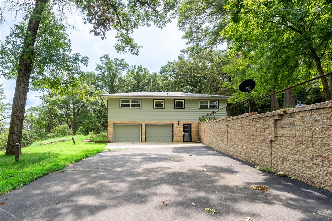E7633 1400th Avenue New Auburn, WI 54757
- Residential | Single Family Residence
- 4
- 1
- 1,200
- 5.9
- 2008
Description
5.9 Acre farmette nestled in the bluffs of Dunn County could be your secluded hideaway. Included with the zero entry 4-bedroom ranch home has a workshop, pole building, studio office, and a 100 year old barn complete with milkhouse, silo, and corn bin. This location would be perfect for your horses, cows, pigs, or chickens. The property is teaming with wildlife, including habitat enhanced for Ruffled Grouse less than a mile away, and it is just a short distance to the Red Cedar River. The workshops in the garage and pole building have plenty of storage. For those who enjoy nature and country style living will find this property a true find.
Address
Open on Google Maps- Address E7633 1400th Avenue
- City New Auburn
- State WI
- Zip 54757
Property Features
Last Updated on November 25, 2025 at 2:43 PM- Above Grade Finished Area: 1,200 SqFt
- Building Area Total: 1,200 SqFt
- Electric: Circuit Breakers
- Fireplace: Other, See Remarks
- Foundation: Poured, Slab
- Heating: Other, See Remarks
- Levels: One
- Living Area: 1,200 SqFt
- Rooms Total: 7
Exterior Features
- Construction: Vinyl Siding
- Covered Spaces: 4
- Garage: 4 Car, Detached
- Lot Size: 5.9 Acres
- Parking: Driveway, Detached, Garage, Gravel, Garage Door Opener
- Sewer: Septic Tank
- Stories: 1
- Style: One Story
- Water Source: Other, See Remarks
- Waterfront: Pond
Property Details
- 2024 Taxes: $1,221
- County: Dunn
- Other Structures: Barn(s), Outbuilding, Shed(s)
- Possession: Close of Escrow
- Property Subtype: Single Family Residence
- School District: Chetek-Weyerhaeuser Area
- Status: Active
- Township: Sand Creek
- Year Built: 2008
- Zoning: Residential
- Listing Office: Keller Williams Realty Diversified
Appliances Included
- Dishwasher
- Electric Water Heater
- Oven
- Range
- Refrigerator
Mortgage Calculator
Monthly
- Loan Amount
- Down Payment
- Monthly Mortgage Payment
- Property Tax
- Home Insurance
- PMI
- Monthly HOA Fees
Please Note: All amounts are estimates and cannot be guaranteed.
Room Dimensions
- Bedroom #1: 7' x 9', Vinyl, Main Level
- Bedroom #2: 7' x 9', Vinyl, Main Level
- Bedroom #3: 7' x 9', Vinyl, Main Level
- Bedroom #4: 14' x 12', Vinyl, Main Level
- Kitchen: 20' x 16', Vinyl, Main Level
- Laundry Room: 9' x 8', Vinyl, Main Level
- Living Room: 11' x 12', Carpet, Main Level


