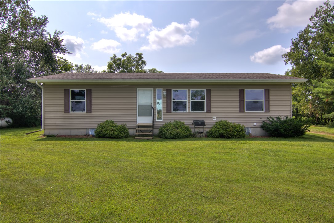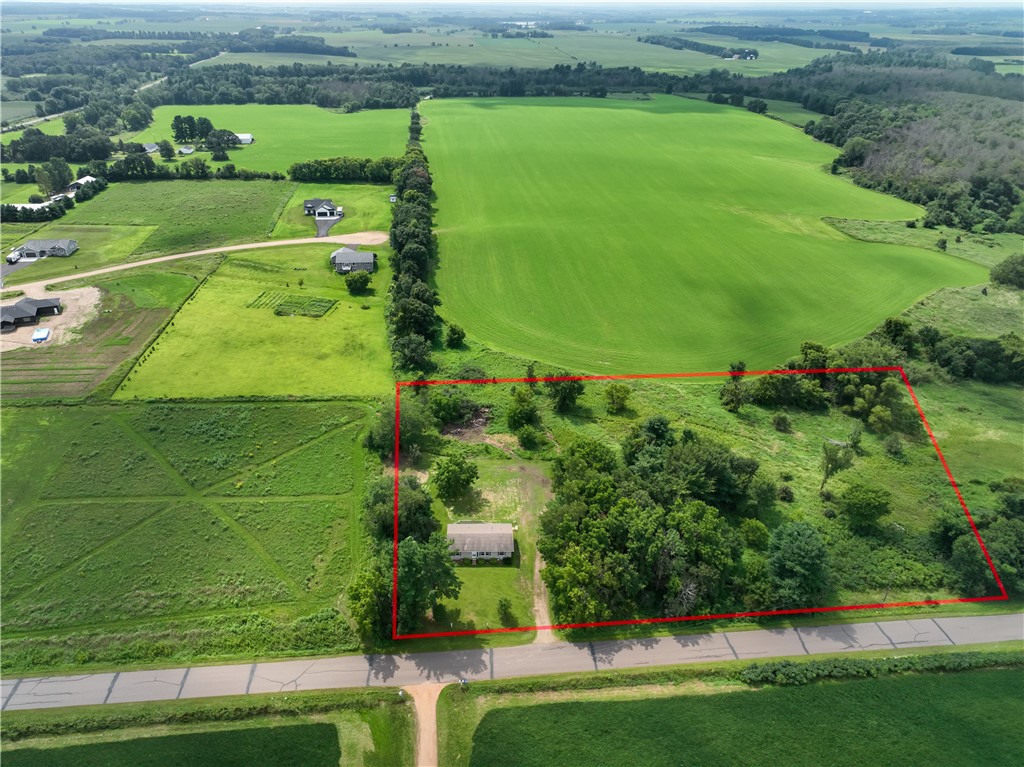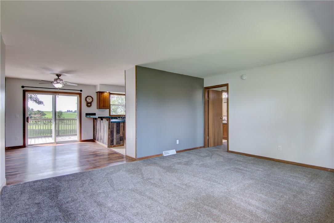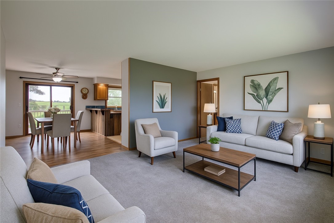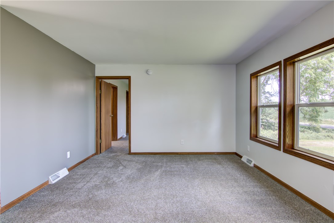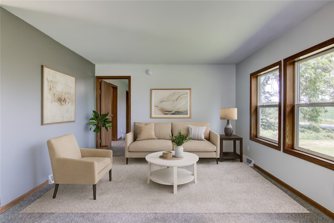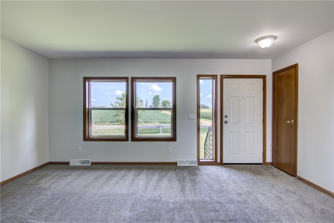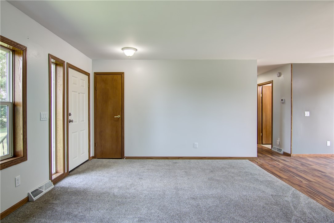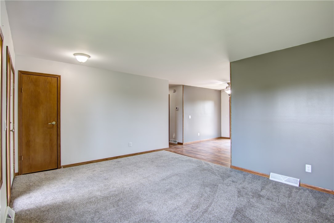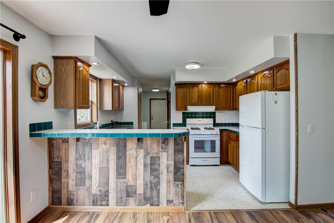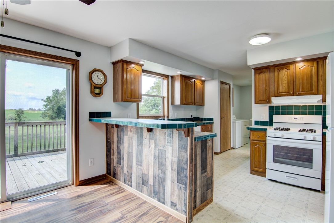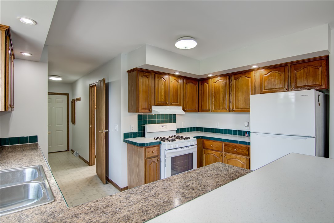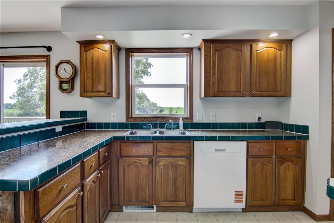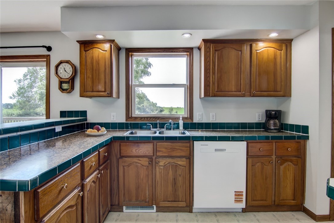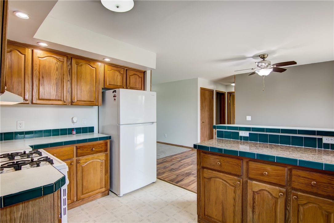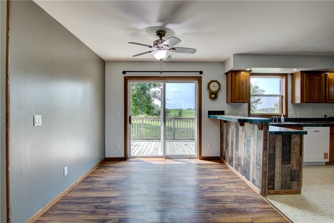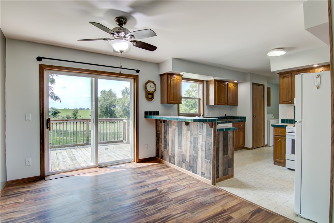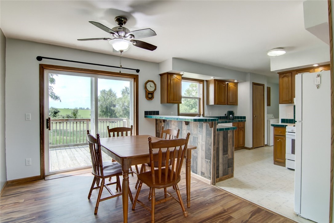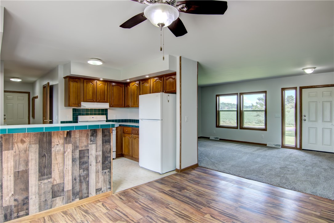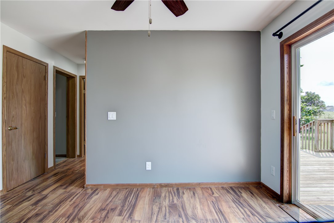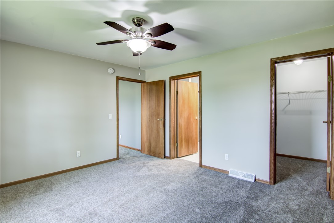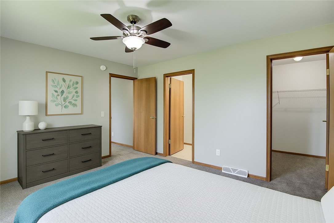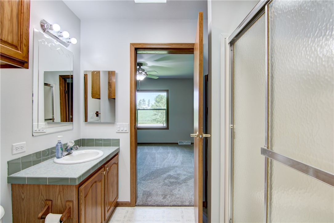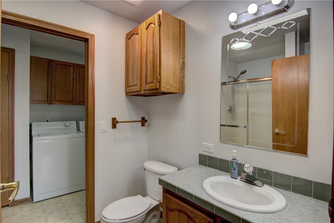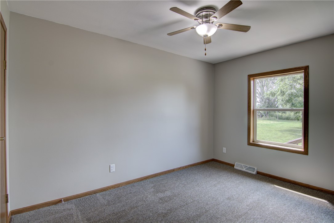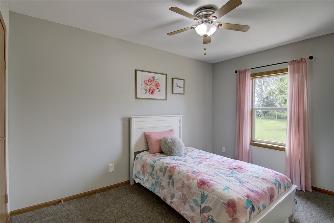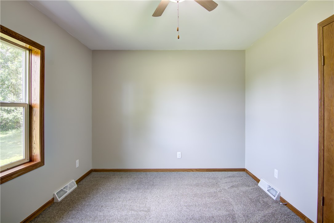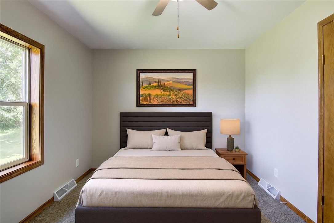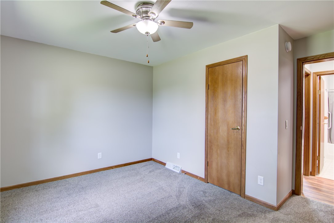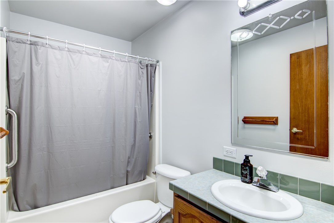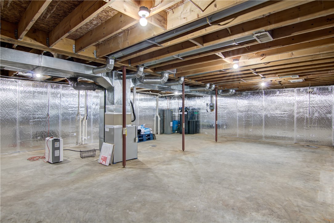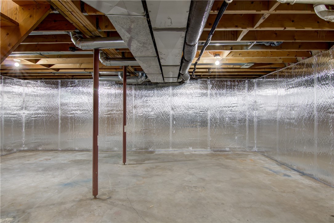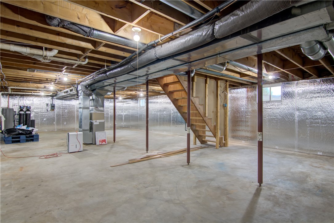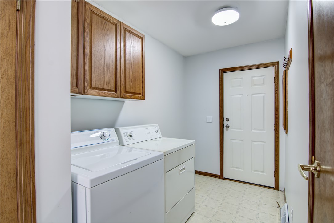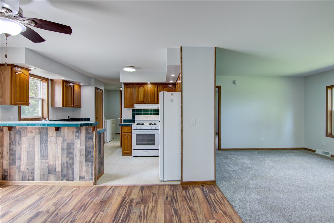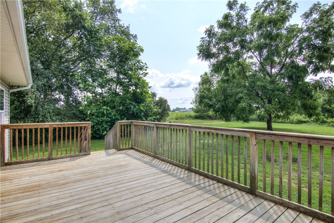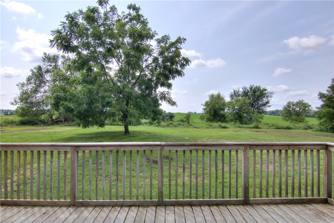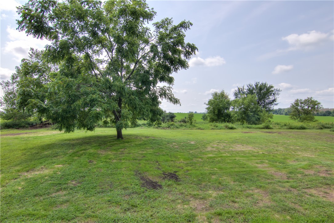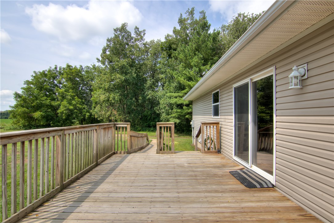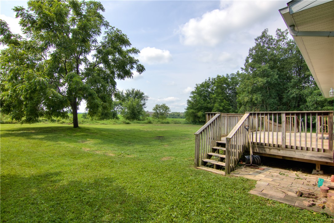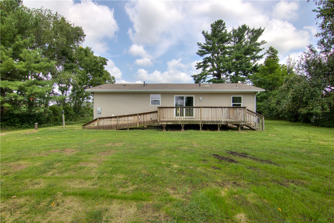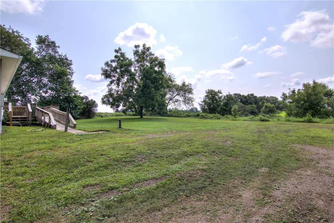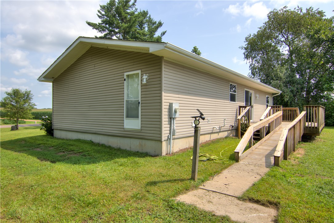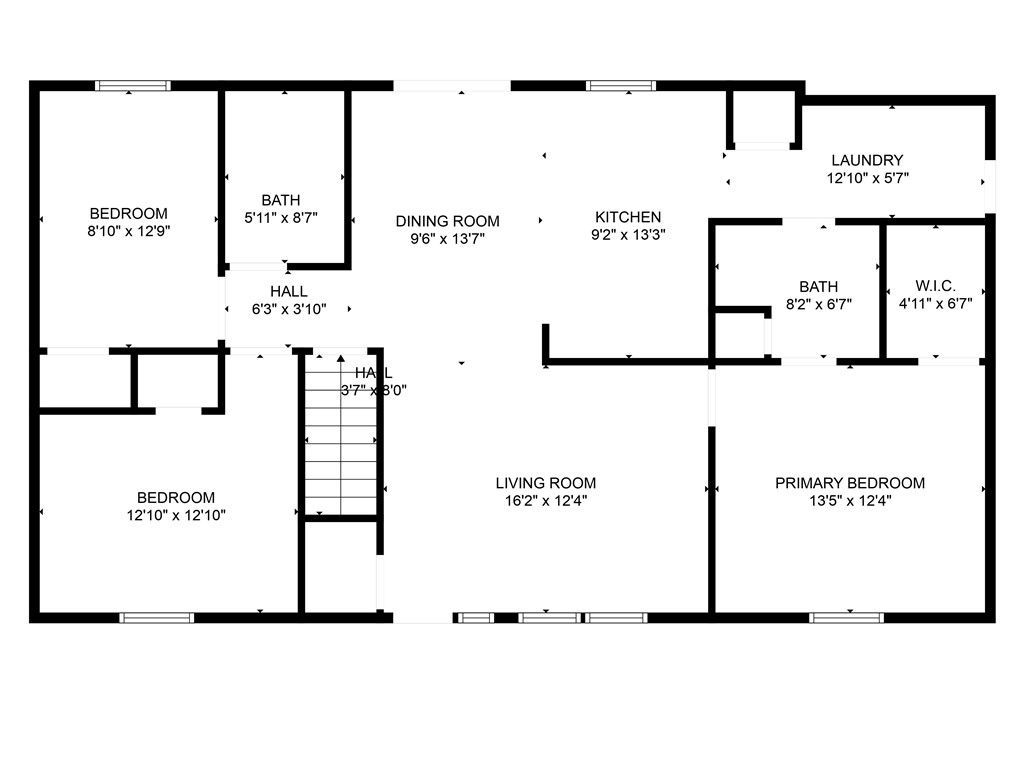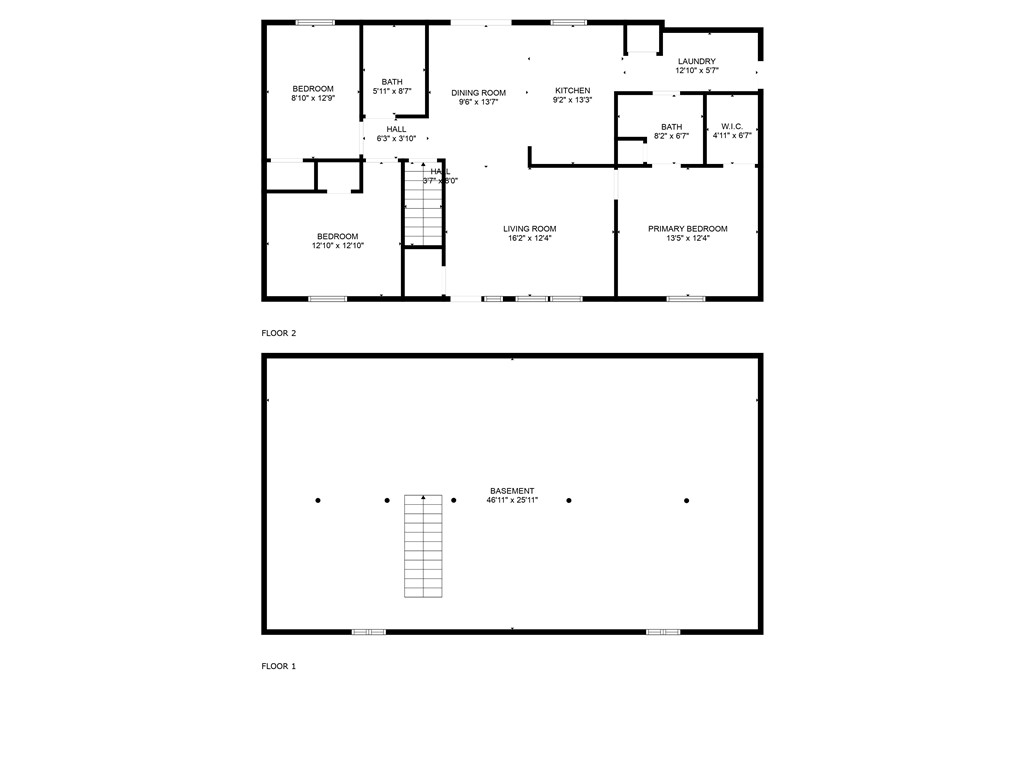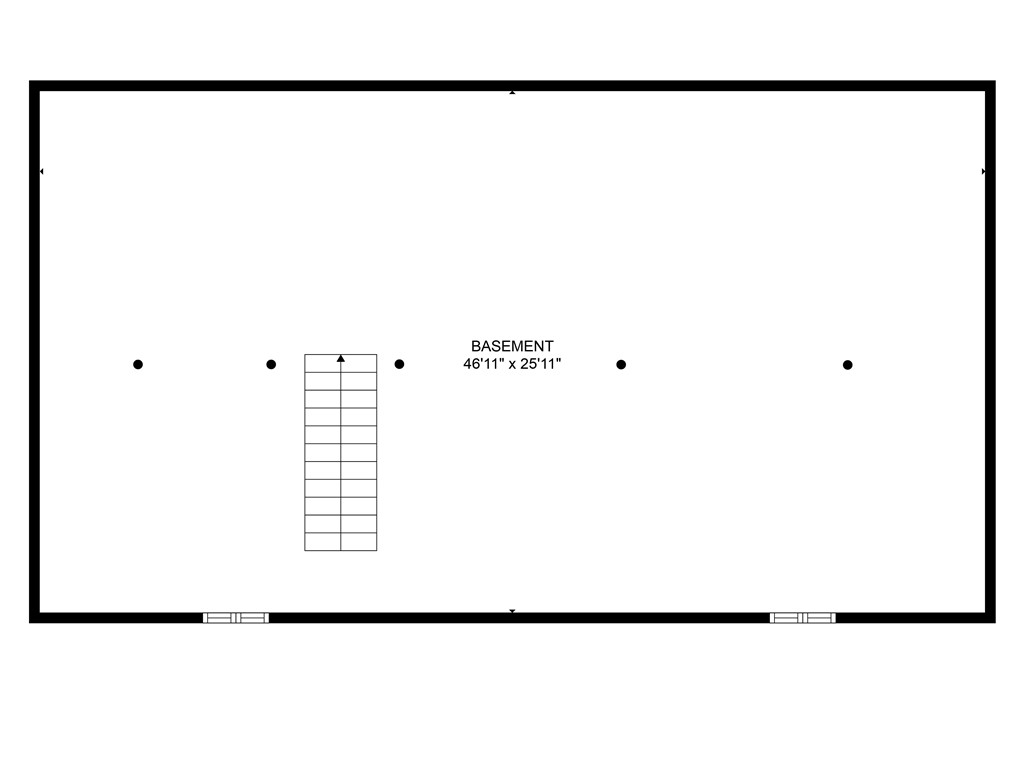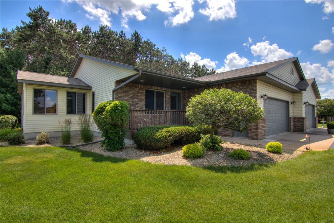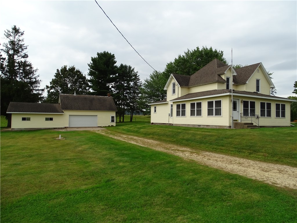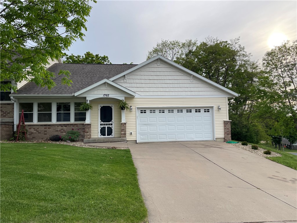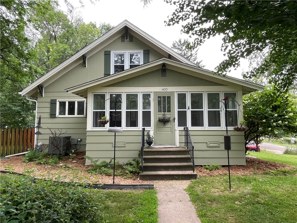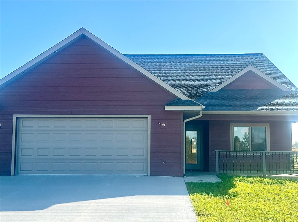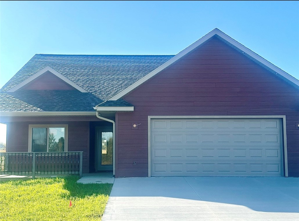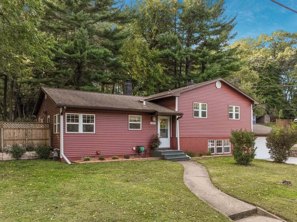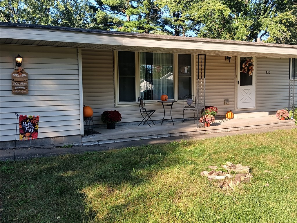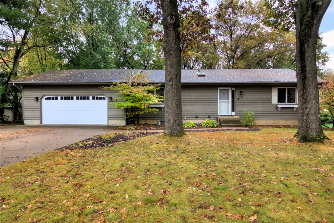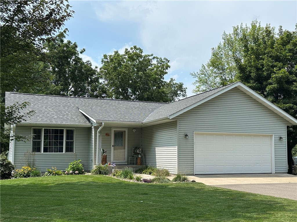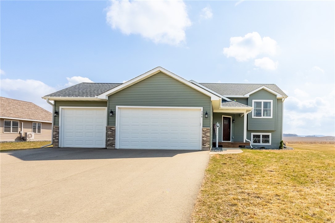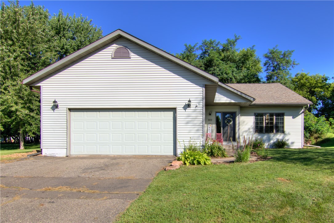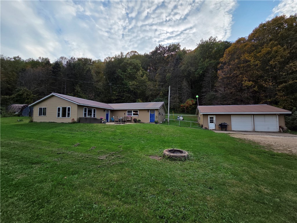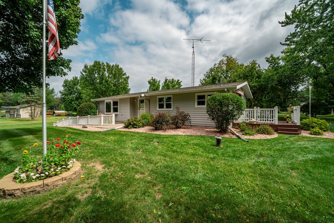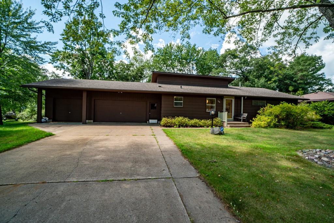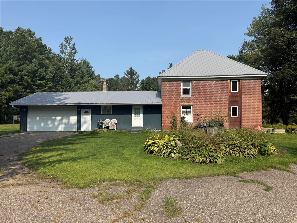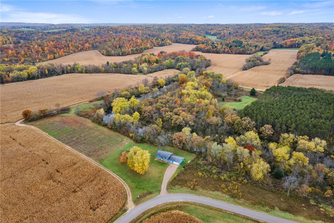8794 E 530th Avenue Elk Mound, WI 54739
- Residential | Single Family Residence
- 3
- 2
- 2,704
- 4
- 2001
Description
Charming ranch-style home situated on 4 acres, offering 1,352 sq ft on the main floor with a full unfinished basement for future expansion. Built in 2001, this 3-bedroom, 2-bath home features a spacious master suite and all bedrooms with brand new carpeting and paint. Enjoy the convenience of main floor laundry, vinyl windows, and appliances are included- refrigerator(2024) oven/range and dishwasher(new never used). Recent updates include a new furnace (2024), water heater(2025), new well pump, and a new alarm system (2023). West Cap has insulated both the attic and basement for added efficiency. The property has well and septic, rented Gibson water treatment system, and offers peaceful country living with room to grow.
Address
Open on Google Maps- Address 8794 E 530th Avenue
- City Elk Mound
- State WI
- Zip 54739
Property Features
Last Updated on October 5, 2025 at 12:45 AM- Above Grade Finished Area: 1,352 SqFt
- Basement: Full
- Below Grade Unfinished Area: 1,352 SqFt
- Building Area Total: 2,704 SqFt
- Cooling: Central Air
- Electric: Circuit Breakers
- Foundation: Block
- Heating: Forced Air
- Levels: One
- Living Area: 1,352 SqFt
- Rooms Total: 10
- Windows: Window Coverings
Exterior Features
- Construction: Vinyl Siding
- Lot Size: 4 Acres
- Parking: No Garage
- Patio Features: Deck
- Sewer: Septic Tank
- Stories: 1
- Style: One Story
- Water Source: Well
Property Details
- 2025 Taxes: $2,614
- County: Dunn
- Possession: Close of Escrow
- Property Subtype: Single Family Residence
- School District: Elk Mound Area
- Status: Active w/ Offer
- Township: Town of Elk Mound
- Year Built: 2001
- Listing Office: Julie Brown Real Estate Group
Appliances Included
- Dryer
- Dishwasher
- Electric Water Heater
- Oven
- Range
- Refrigerator
- Washer
Mortgage Calculator
- Loan Amount
- Down Payment
- Monthly Mortgage Payment
- Property Tax
- Home Insurance
- PMI
- Monthly HOA Fees
Please Note: All amounts are estimates and cannot be guaranteed.
Room Dimensions
- Bathroom #1: 5' x 9', Laminate, Main Level
- Bathroom #2: 6' x 8', Laminate, Main Level
- Bedroom #1: 12' x 14', Carpet, Main Level
- Bedroom #2: 10' x 13', Carpet, Main Level
- Bedroom #3: 9' x 13', Carpet, Main Level
- Dining Area: 11' x 8', Simulated Wood, Plank, Main Level
- Kitchen: 11' x 13', Laminate, Main Level
- Laundry Room: 6' x 9', Laminate, Main Level
- Living Room: 13' x 17', Carpet, Main Level
- Other: 6' x 5', Carpet, Main Level

