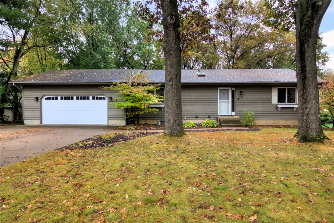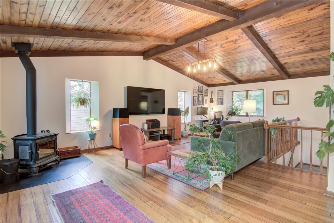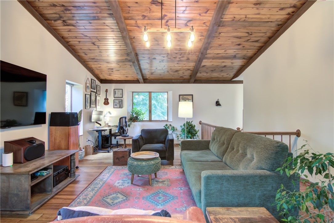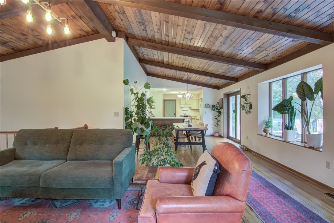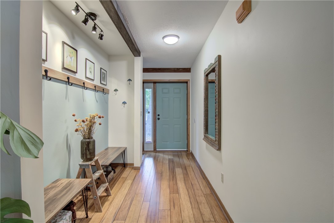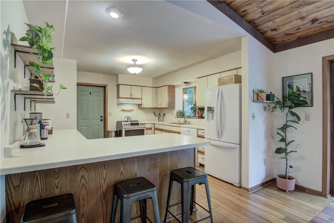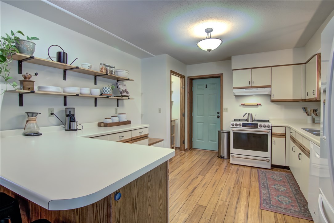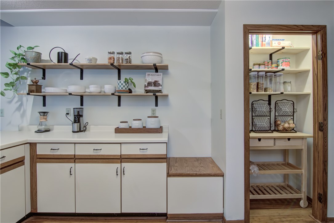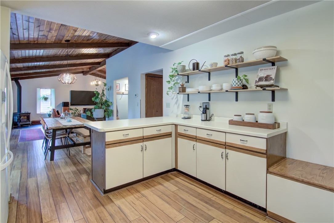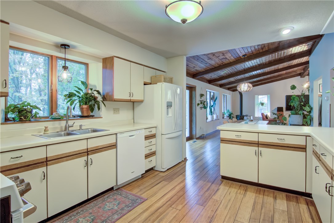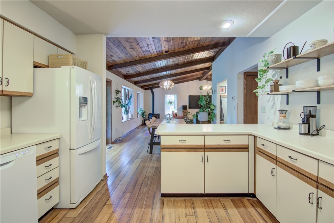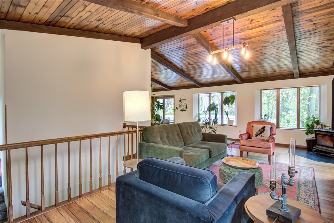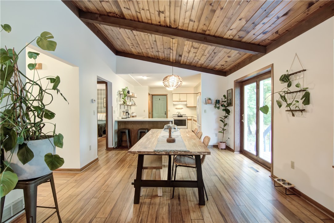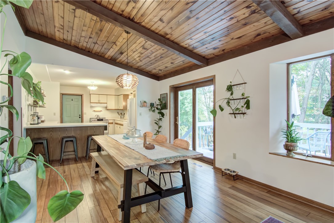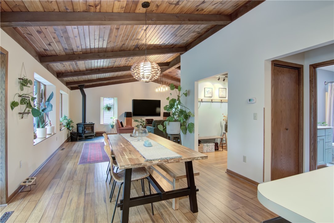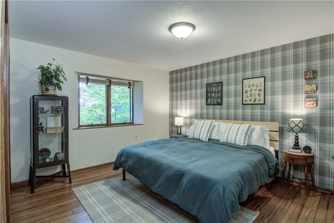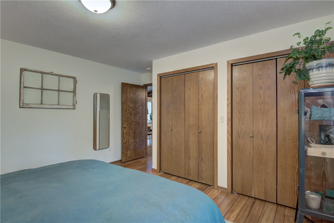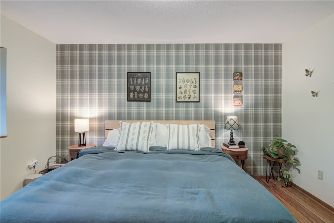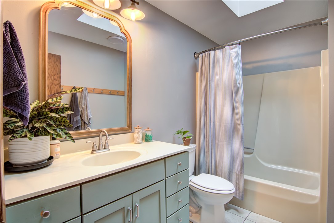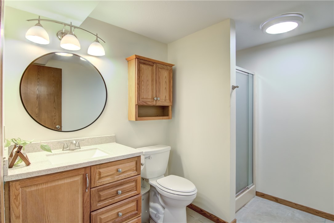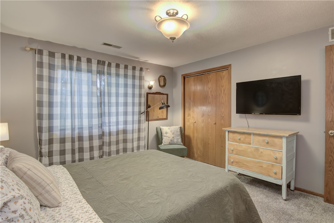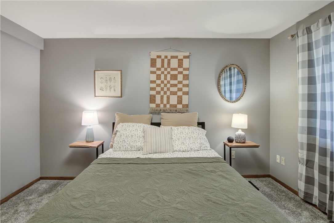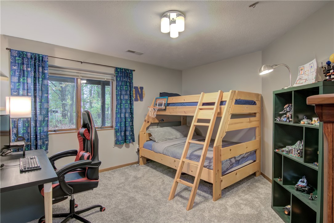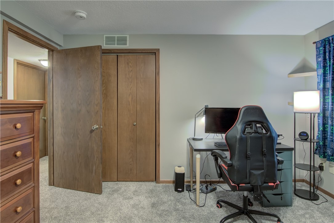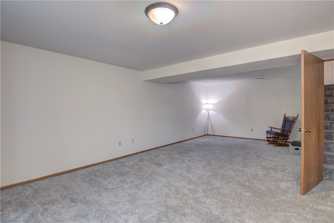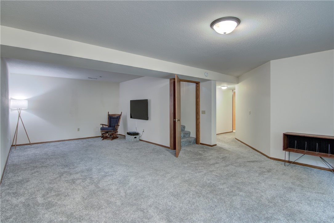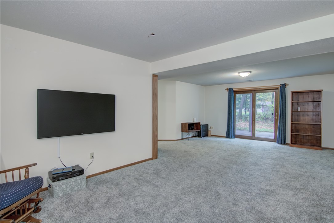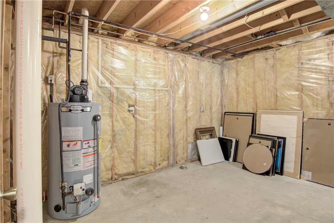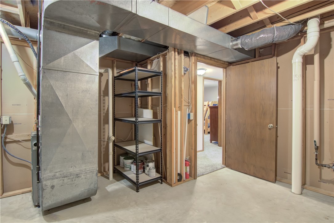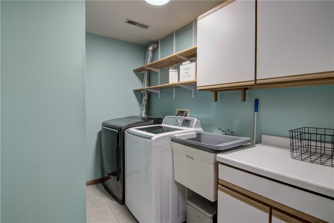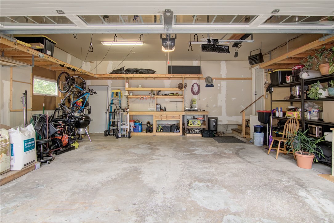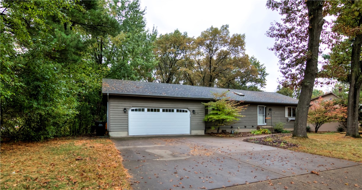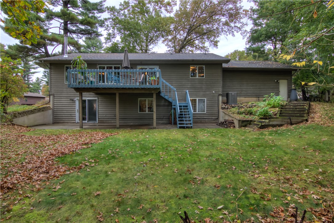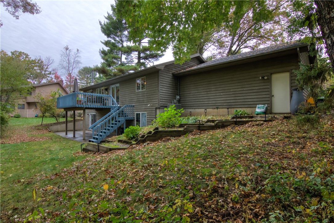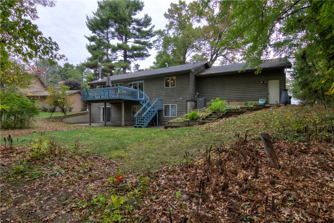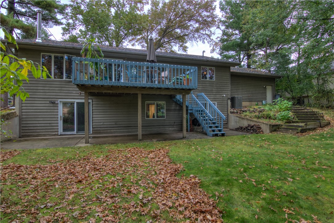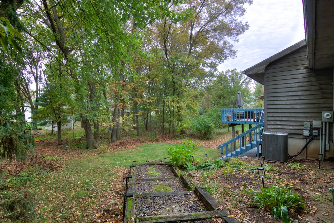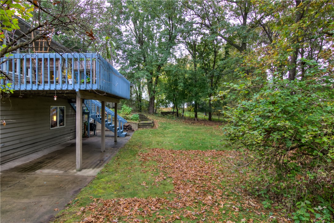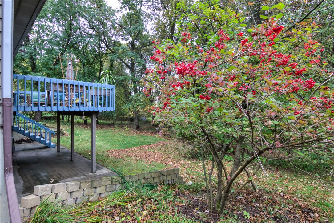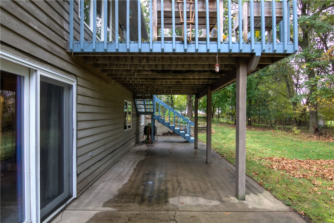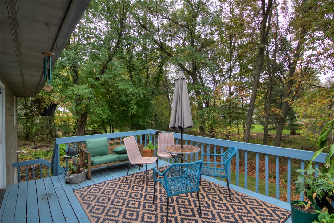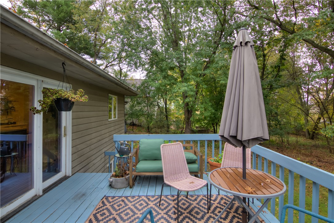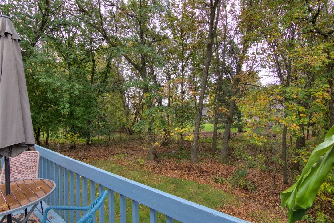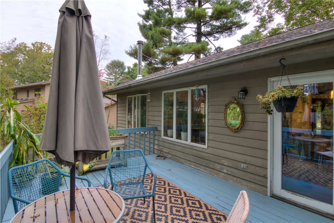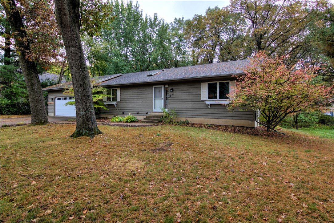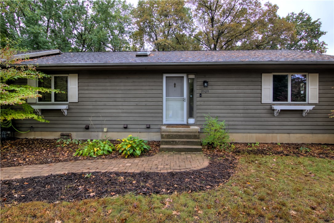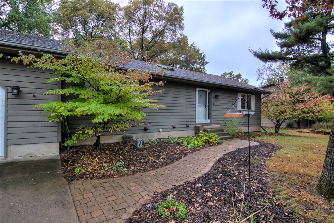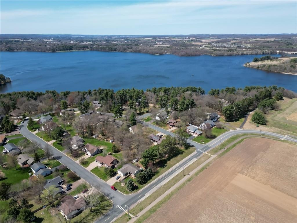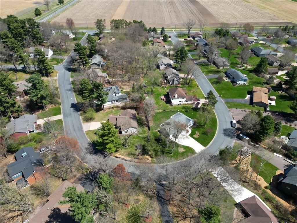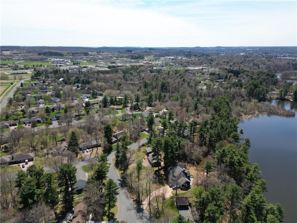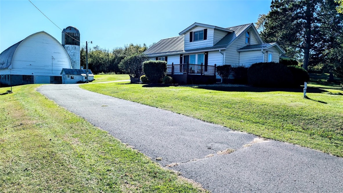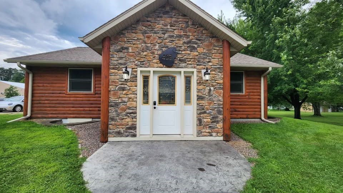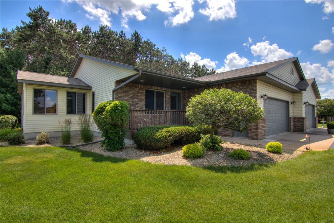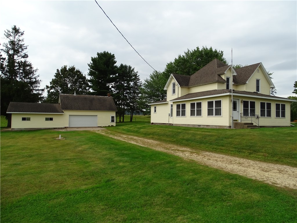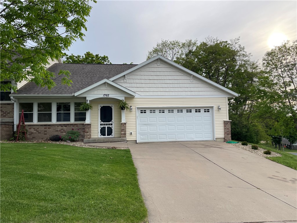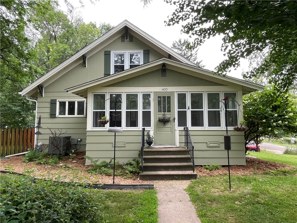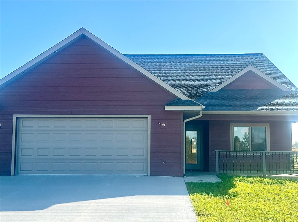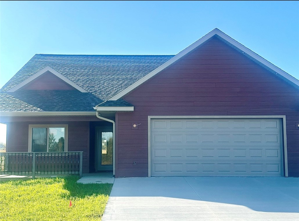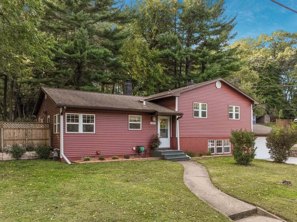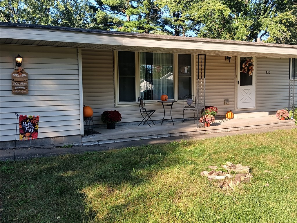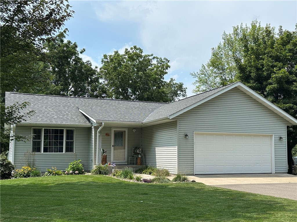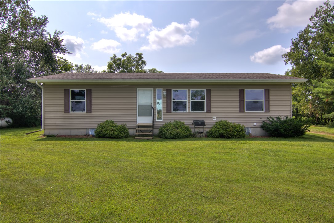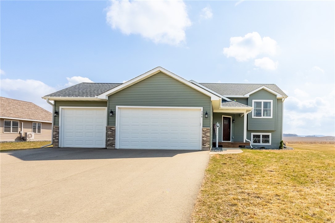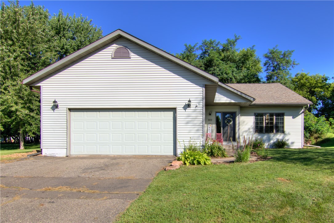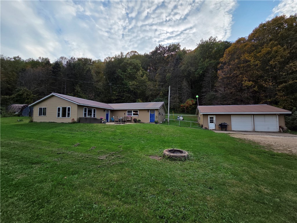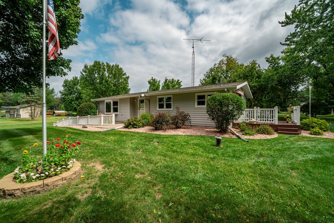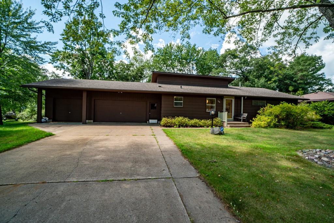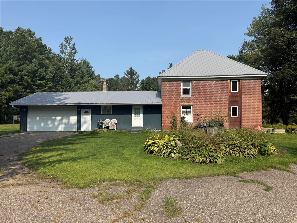2920 Plum Tree Circle N Menomonie, WI 54751
- Residential | Single Family Residence
- 3
- 2
- 2,576
- 0.41
- 1987
Description
Wonderful East Menomonie 3 BR Shorewood Heights ranch home offering beautiful tongue and groove vaulted ceilings, new bamboo hardwood floors throughout the main level, heated garage, private backyard and more! Very open KT/DR/LR on the main level with breakfast counter seating in the kitchen! The walkout lower level adds a spacious family room, laundry room, two bedrooms, 3/4 bath and large storage area. This property has been very well maintained and is ready to move into! Fast closing is possible! Great location near to Oaklawn Elementary, Menomonie Middle School, hospital facilities, Menomonie's wonderful 8 mile walking and biking loop around Lake Menomin and easy access out to I-94 for the commuter!
Address
Open on Google Maps- Address 2920 Plum Tree Circle N
- City Menomonie
- State WI
- Zip 54751
Property Features
Last Updated on October 18, 2025 at 7:59 PM- Above Grade Finished Area: 1,288 SqFt
- Basement: Full, Partially Finished, Walk-Out Access
- Below Grade Finished Area: 1,126 SqFt
- Below Grade Unfinished Area: 162 SqFt
- Building Area Total: 2,576 SqFt
- Cooling: Central Air
- Electric: Circuit Breakers
- Fireplace: One, Wood Burning Stove
- Fireplaces: 1
- Foundation: Poured
- Heating: Forced Air
- Levels: One
- Living Area: 2,414 SqFt
- Rooms Total: 11
Exterior Features
- Construction: Cedar
- Covered Spaces: 2
- Garage: 2 Car, Attached
- Lot Size: 0.41 Acres
- Parking: Attached, Concrete, Driveway, Garage
- Patio Features: Concrete, Deck, Patio
- Sewer: Public Sewer
- Stories: 1
- Style: One Story
- Water Source: Public
Property Details
- 2024 Taxes: $3,942
- County: Dunn
- Possession: Close of Escrow
- Property Subtype: Single Family Residence
- School District: Menomonie Area
- Status: Active w/ Offer
- Subdivision: Shorewood Heights
- Township: City of Menomonie
- Year Built: 1987
- Zoning: Residential
- Listing Office: Rassbach Realty, LLC
Appliances Included
- Dryer
- Dishwasher
- Gas Water Heater
- Other
- Oven
- Range
- Refrigerator
- See Remarks
- Washer
Mortgage Calculator
- Loan Amount
- Down Payment
- Monthly Mortgage Payment
- Property Tax
- Home Insurance
- PMI
- Monthly HOA Fees
Please Note: All amounts are estimates and cannot be guaranteed.
Room Dimensions
- Bathroom #1: 6' x 10', Ceramic Tile, Main Level
- Bathroom #2: 7' x 9', Lower Level
- Bedroom #1: 12' x 13', Wood, Main Level
- Bedroom #2: 12' x 13', Carpet, Lower Level
- Bedroom #3: 12' x 13', Carpet, Lower Level
- Dining Room: 12' x 15', Wood, Main Level
- Entry/Foyer: 6' x 14', Wood, Main Level
- Family Room: 12' x 26', Carpet, Lower Level
- Kitchen: 12' x 13', Wood, Main Level
- Laundry Room: 6' x 9', Ceramic Tile, Lower Level
- Living Room: 12' x 26', Wood, Main Level

