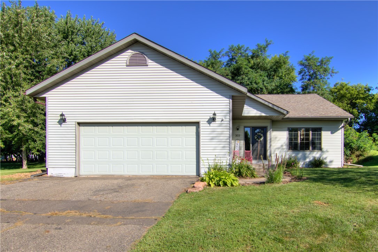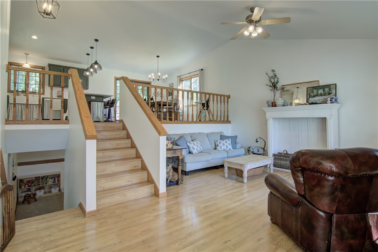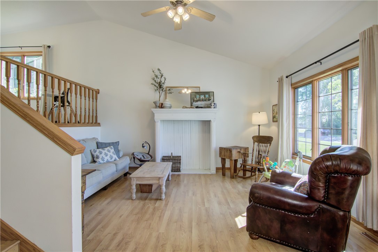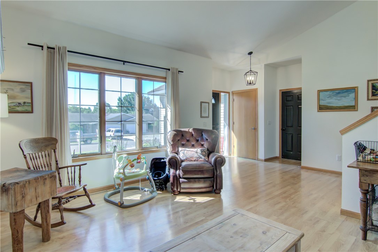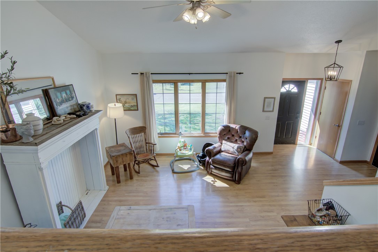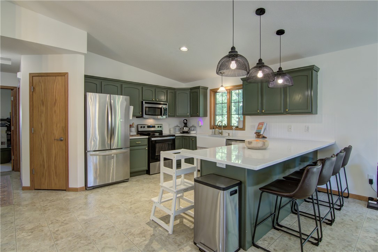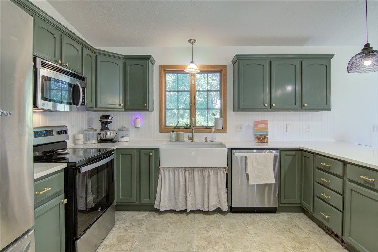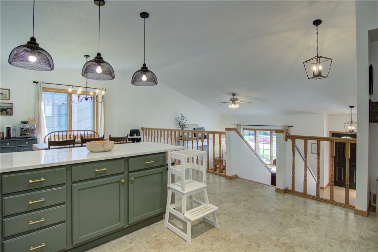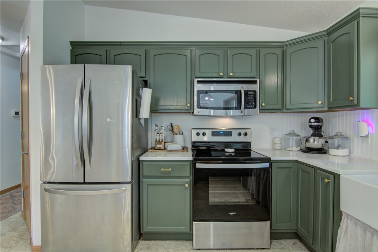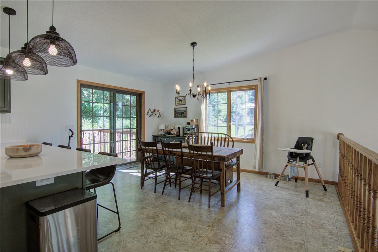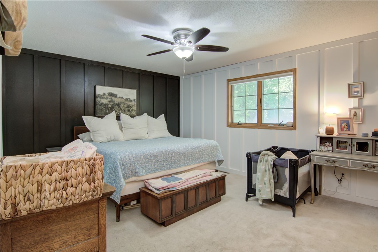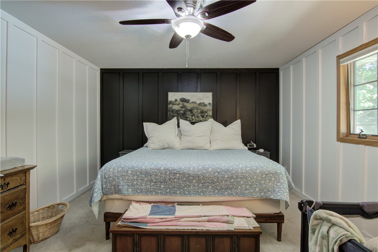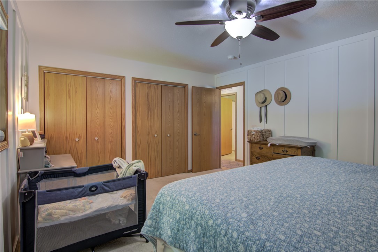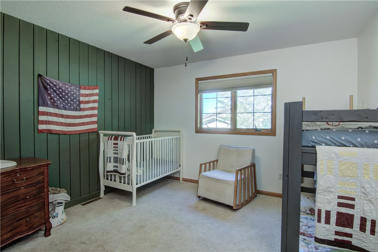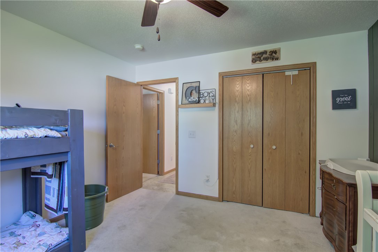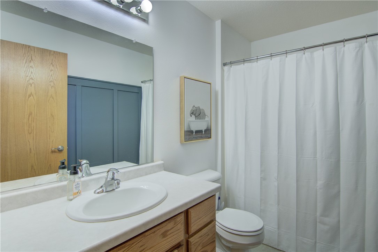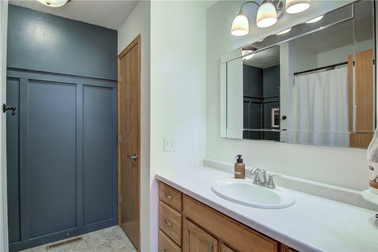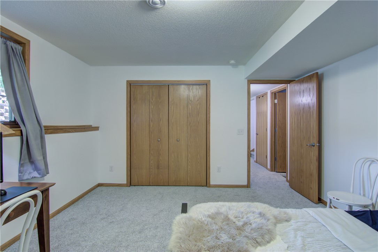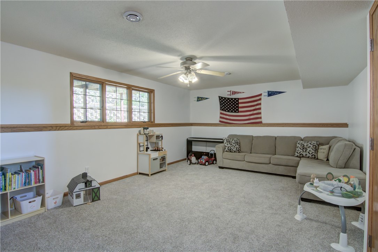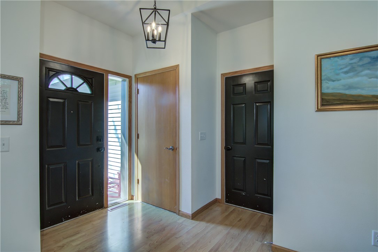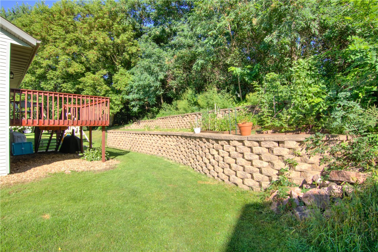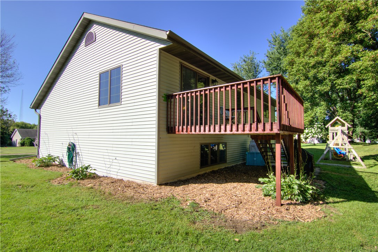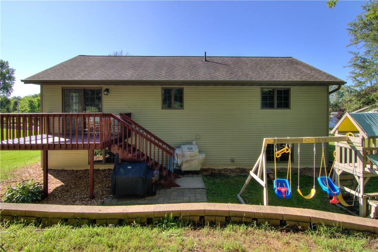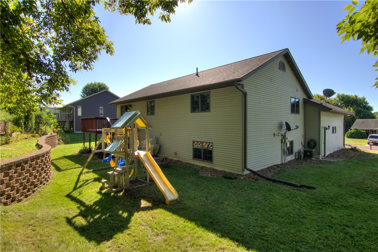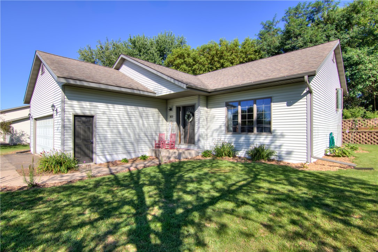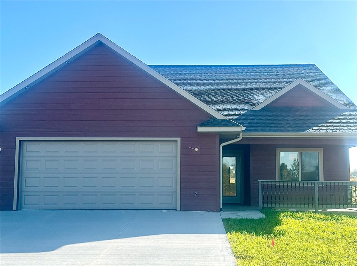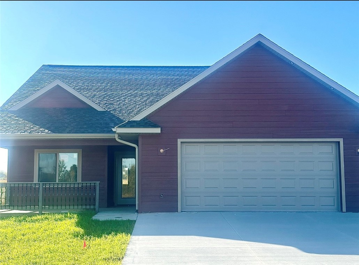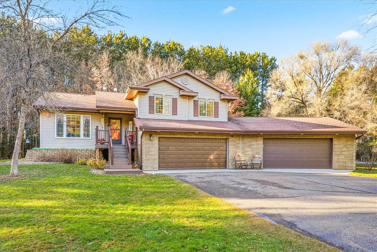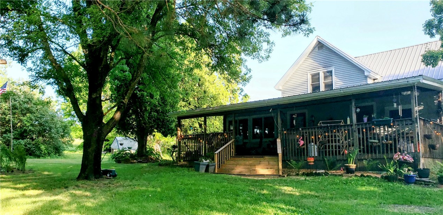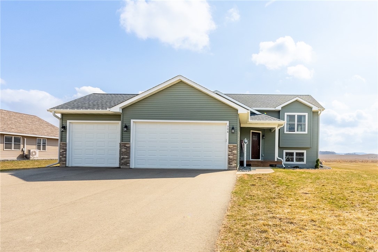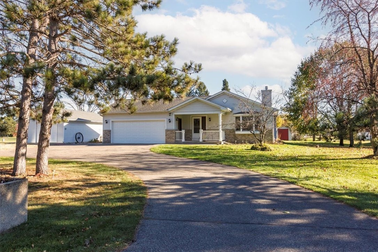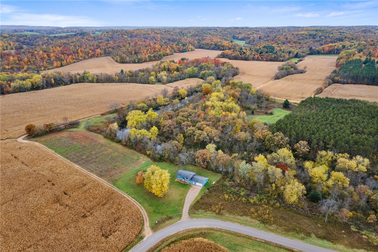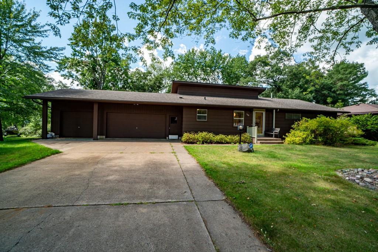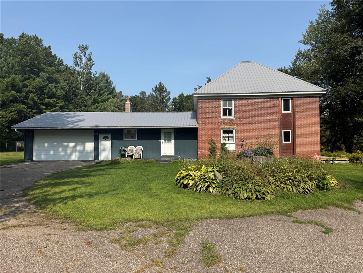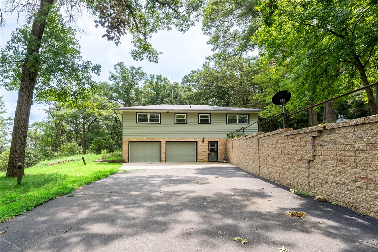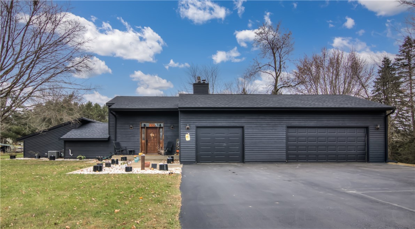303 Jersey Lane Elk Mound, WI 54739
- Residential | Single Family Residence
- 3
- 2
- 2,242
- 0.29
- 2003
Description
Spectacular home READY FOR SHOWINGS!! All updates...CHECK! Preinspected...CHECK! Ready to buy with no worries! This 3 bedroom, 2 full bath stunner features storage galore. Backyard is set for kids to play and your own garden! Updates include [but not limited to] LL flooring, Kitchen: Quartz counters, beautifully painted cabinets, faucets, backsplash and outlets; most light fixtures throughout the home, Laundry: individual storage cubbies with access from garage, Deck: stained, Landscaping: fresh perennials and mulch and MORE!! Today is the day to book your showing...Call BECKY!!
Address
Open on Google Maps- Address 303 Jersey Lane
- City Elk Mound
- State WI
- Zip 54739
Property Features
Last Updated on November 26, 2025 at 12:46 AM- Above Grade Finished Area: 1,302 SqFt
- Basement: Daylight, Full
- Below Grade Finished Area: 840 SqFt
- Below Grade Unfinished Area: 100 SqFt
- Building Area Total: 2,242 SqFt
- Cooling: Central Air
- Electric: Circuit Breakers
- Foundation: Poured
- Heating: Forced Air
- Interior Features: Ceiling Fan(s)
- Levels: Multi/Split
- Living Area: 2,142 SqFt
- Rooms Total: 10
- Windows: Window Coverings
Exterior Features
- Construction: Vinyl Siding
- Covered Spaces: 2
- Exterior Features: Play Structure
- Garage: 2 Car, Attached
- Lot Size: 0.29 Acres
- Parking: Asphalt, Attached, Driveway, Garage
- Patio Features: Deck
- Sewer: Public Sewer
- Style: Split Level
- Water Source: Public
Property Details
- 2024 Taxes: $5,183
- County: Dunn
- Possession: Close of Escrow
- Property Subtype: Single Family Residence
- School District: Elk Mound Area
- Status: Active
- Township: Town of Elk Mound
- Year Built: 2003
- Listing Office: Hometown Realty Group
Appliances Included
- Dryer
- Dishwasher
- Microwave
- Oven
- Range
- Refrigerator
- Washer
Mortgage Calculator
Monthly
- Loan Amount
- Down Payment
- Monthly Mortgage Payment
- Property Tax
- Home Insurance
- PMI
- Monthly HOA Fees
Please Note: All amounts are estimates and cannot be guaranteed.
Room Dimensions
- Bathroom #1: 8' x 8', Vinyl, Upper Level
- Bathroom #2: 9' x 5', Vinyl, Lower Level
- Bedroom #1: 13' x 16', Carpet, Upper Level
- Bedroom #2: 12' x 12', Carpet, Upper Level
- Bedroom #3: 13' x 14', Carpet, Lower Level
- Dining Room: 15' x 12', Simulated Wood, Plank, Upper Level
- Family Room: 13' x 19', Carpet, Lower Level
- Kitchen: 15' x 12', Simulated Wood, Plank, Upper Level
- Laundry Room: 14' x 11', Concrete, Lower Level
- Living Room: 20' x 15', Laminate, Main Level

