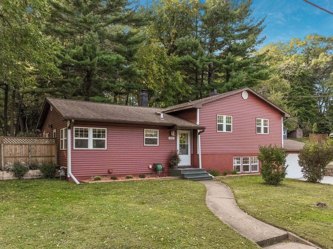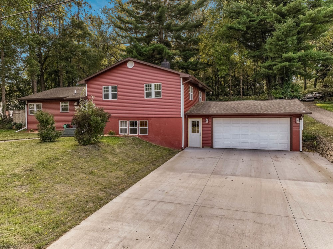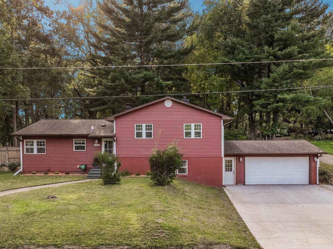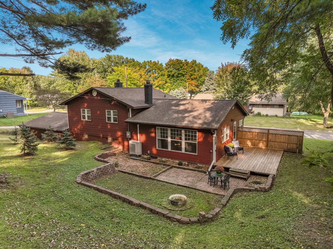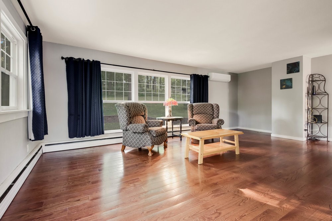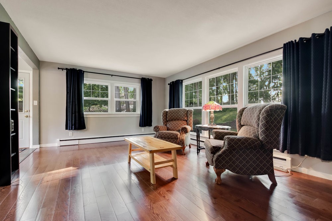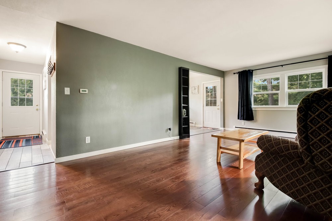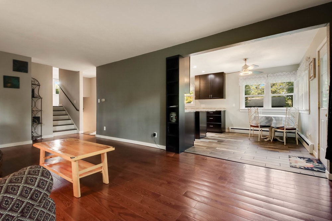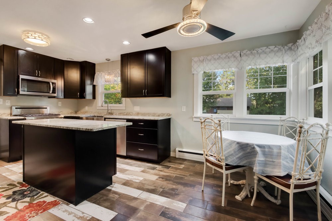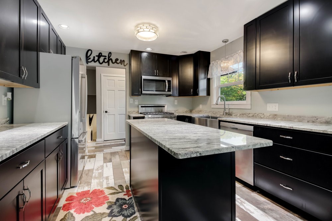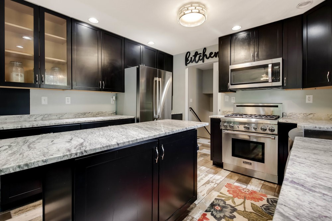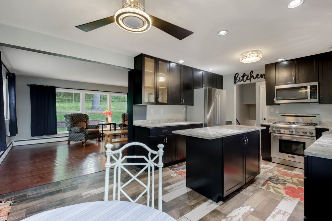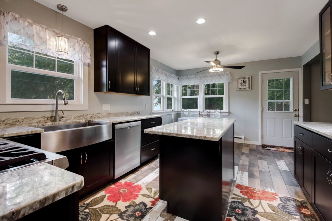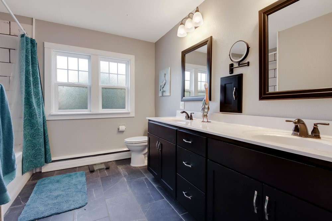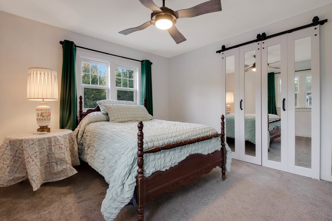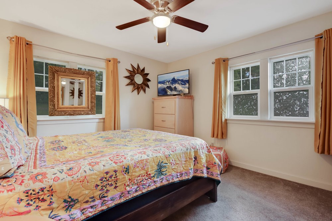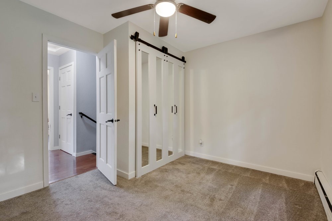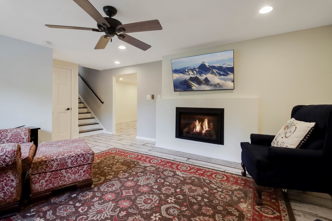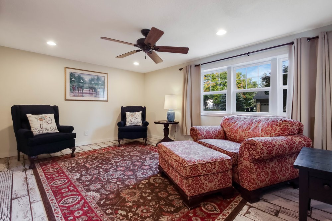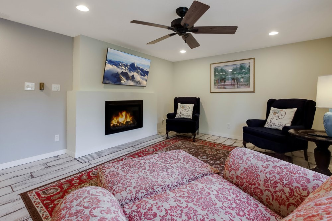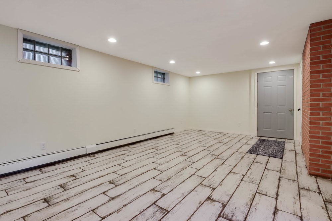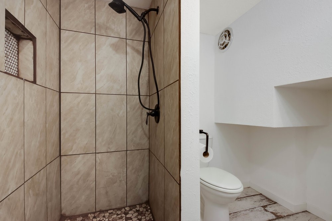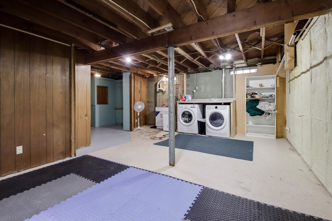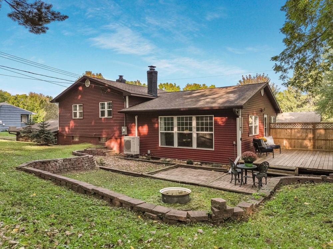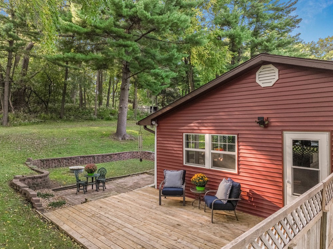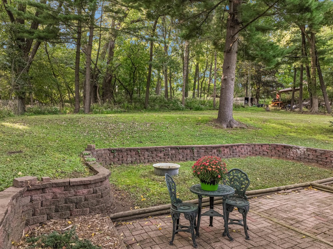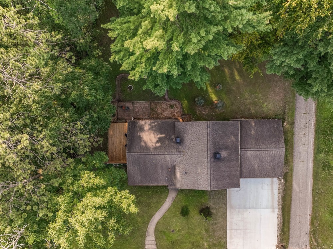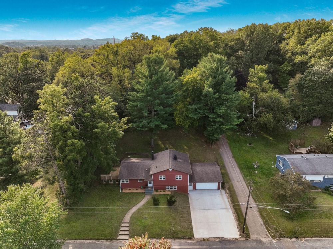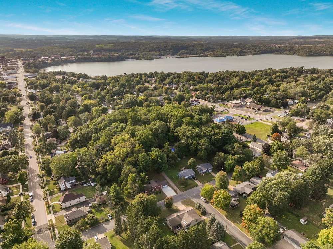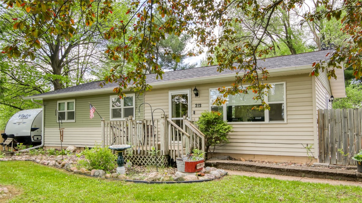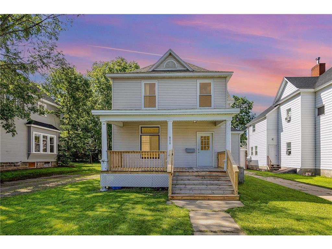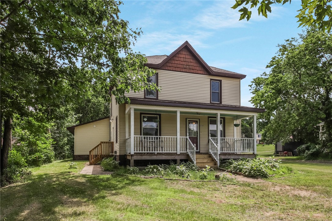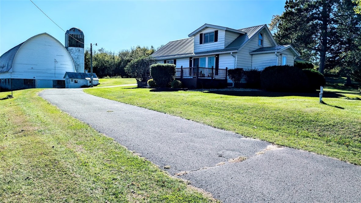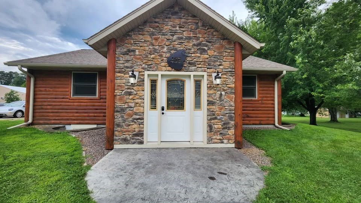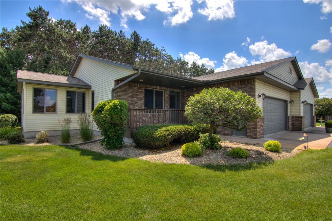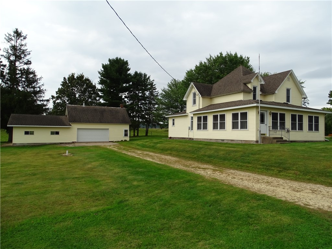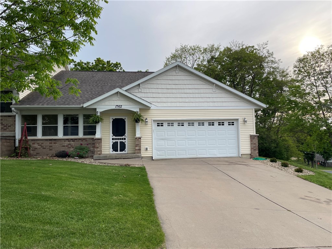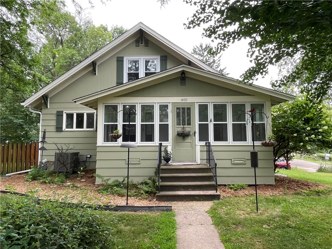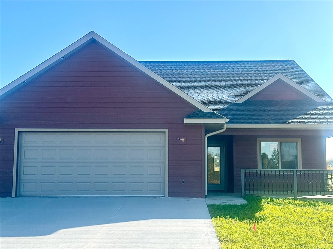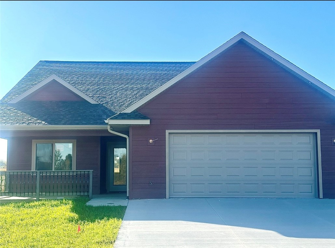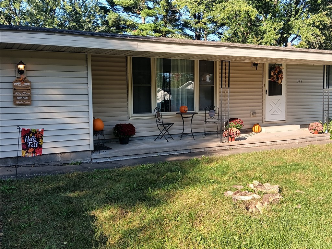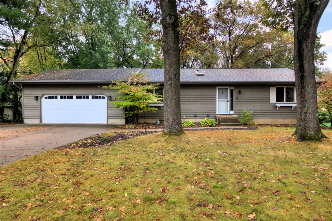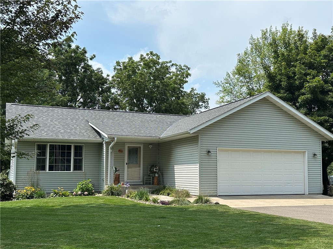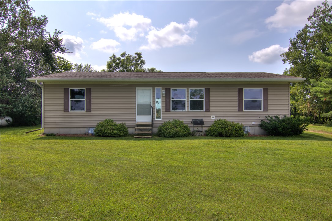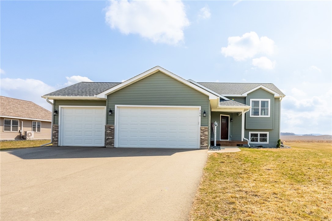603 15th Street SE Menomonie, WI 54751
- Residential | Single Family Residence
- 3
- 2
- 2,124
- 0.2
- 1970
Description
Step into this wonderfully remodeled 3 bedroom, 2 bathroom rustic-modern home! A spacious living room offers tranquil views of the private backyard, creating a warm and inviting space to relax or entertain. The heart of the home is a completely renovated kitchen featuring a classic farm-style sink, granite countertops, a premium Thermador gas stove & all-new appliances (2021). The cozy family room boasts a brand-new fireplace and opens to a versatile bonus room—perfect for a home office, playroom, rec room or workshop. With 3 comfortable bedrooms, each w/ modern mirrored closet doors and updated finishes throughout, this home offers space for everyone. Outside enjoy a quiet backyard retreat complete with a patio and newly built deck-perfect for morning coffee or evening gatherings.
Address
Open on Google Maps- Address 603 15th Street SE
- City Menomonie
- State WI
- Zip 54751
Property Features
Last Updated on September 26, 2025 at 7:17 PM- Above Grade Finished Area: 1,298 SqFt
- Basement: Full, Walk-Out Access
- Below Grade Finished Area: 826 SqFt
- Building Area Total: 2,124 SqFt
- Cooling: Ductless
- Electric: Circuit Breakers
- Fireplace: One, Gas Log
- Fireplaces: 1
- Foundation: Block
- Heating: Hot Water, Radiant
- Levels: Multi/Split
- Living Area: 2,124 SqFt
- Rooms Total: 11
Exterior Features
- Construction: Vinyl Siding
- Covered Spaces: 2
- Fencing: Wood
- Garage: 2 Car, Attached
- Lot Size: 0.2 Acres
- Parking: Attached, Concrete, Driveway, Garage
- Patio Features: Deck, Patio
- Sewer: Public Sewer
- Style: Multi-Level
- Water Source: Public
Property Details
- 2024 Taxes: $3,757
- County: Dunn
- Possession: Close of Escrow
- Property Subtype: Single Family Residence
- School District: Menomonie Area
- Status: Active w/ Offer
- Township: City of Menomonie
- Year Built: 1970
- Zoning: Residential
- Listing Office: Associated Realty, LLC
Appliances Included
- Dryer
- Dishwasher
- Electric Water Heater
- Microwave
- Oven
- Range
- Refrigerator
- Washer
Mortgage Calculator
- Loan Amount
- Down Payment
- Monthly Mortgage Payment
- Property Tax
- Home Insurance
- PMI
- Monthly HOA Fees
Please Note: All amounts are estimates and cannot be guaranteed.
Room Dimensions
- Bathroom #1: 8' x 6', Tile, Lower Level
- Bathroom #2: 10' x 11', Tile, Upper Level
- Bedroom #1: 10' x 12', Carpet, Upper Level
- Bedroom #2: 14' x 13', Carpet, Upper Level
- Bedroom #3: 14' x 14', Carpet, Upper Level
- Bonus Room: 12' x 24', Concrete, Lower Level
- Dining Area: 10' x 12', Tile, Main Level
- Family Room: 18' x 11', Tile, Lower Level
- Kitchen: 12' x 13', Tile, Main Level
- Living Room: 13' x 23', Wood, Main Level
- Rec Room: 24' x 11', Tile, Lower Level
Similar Properties
Open House: November 23 | 12 - 1:30 PM

