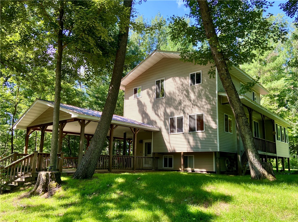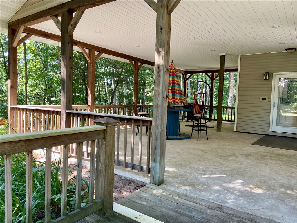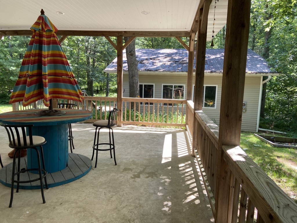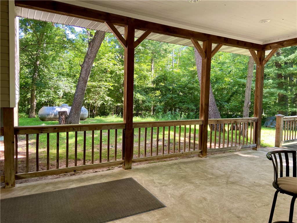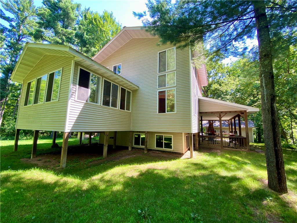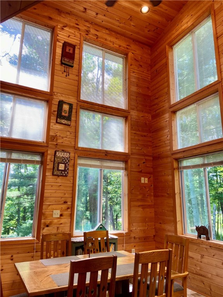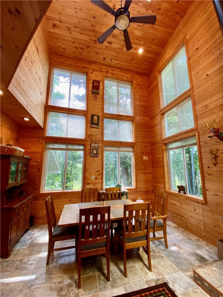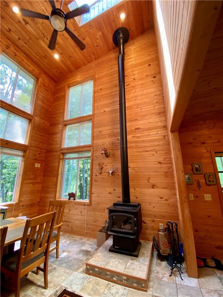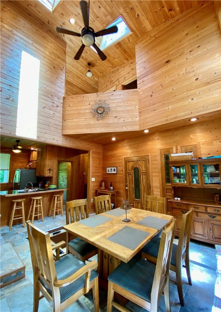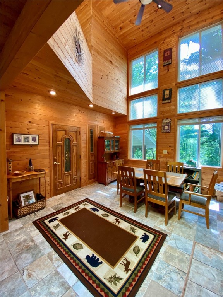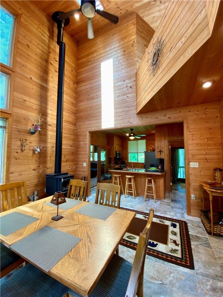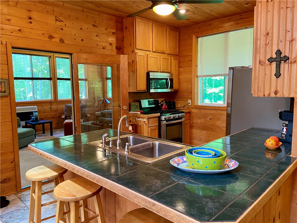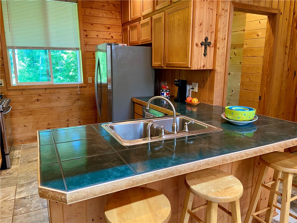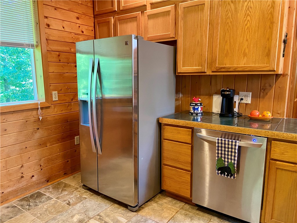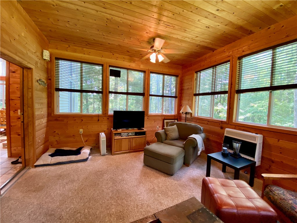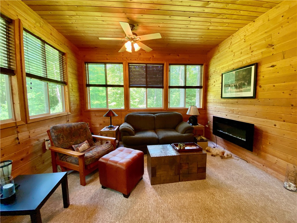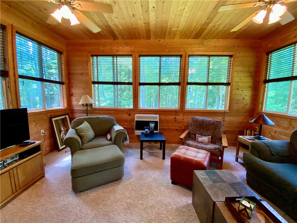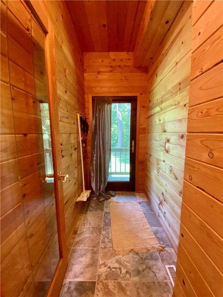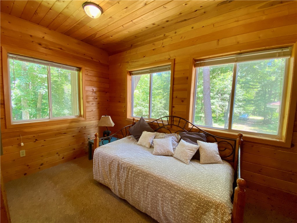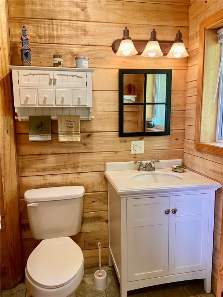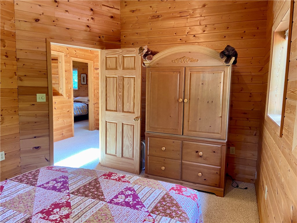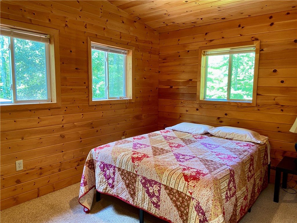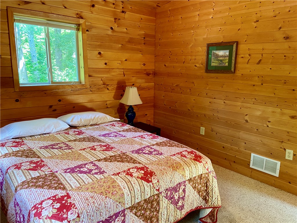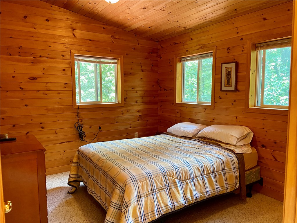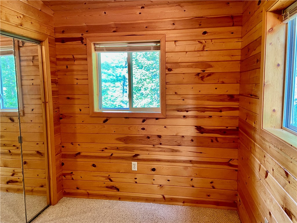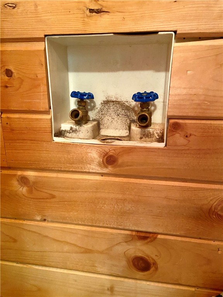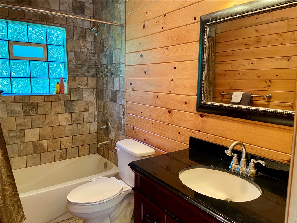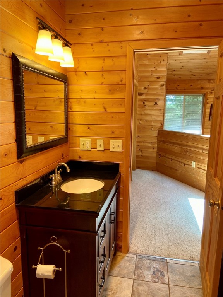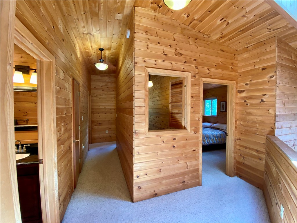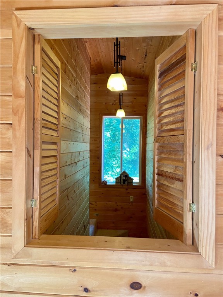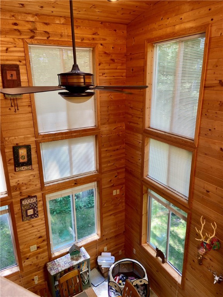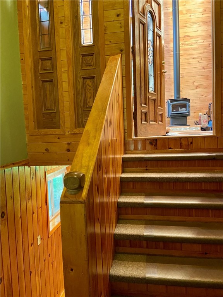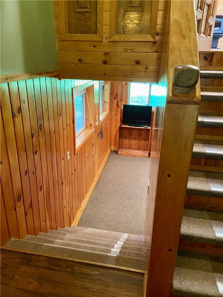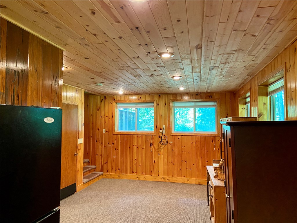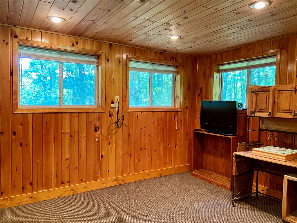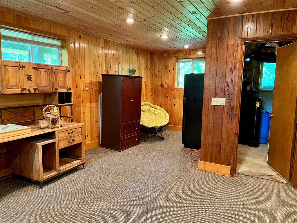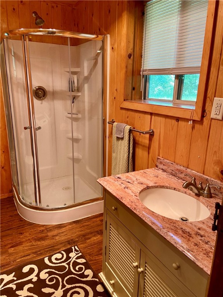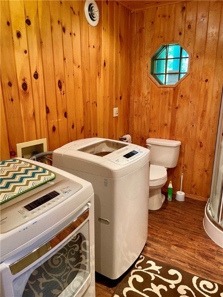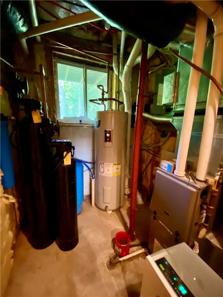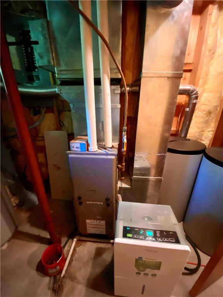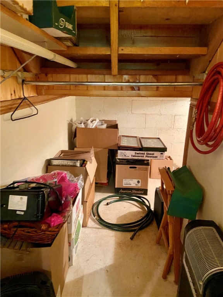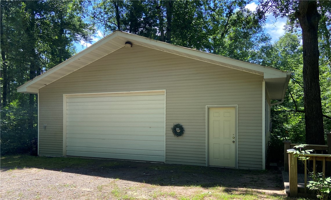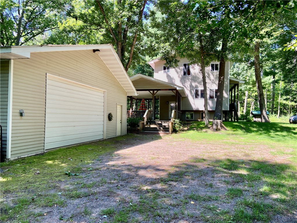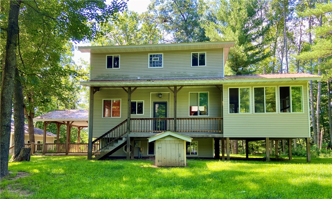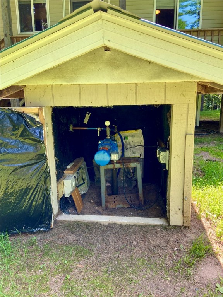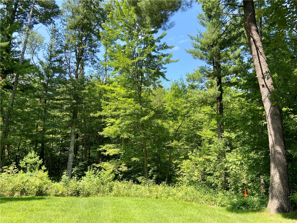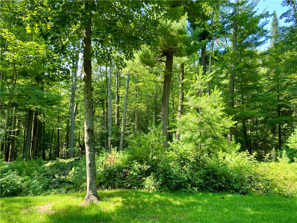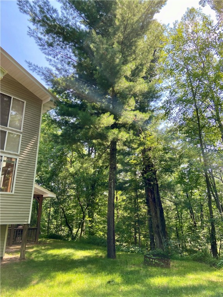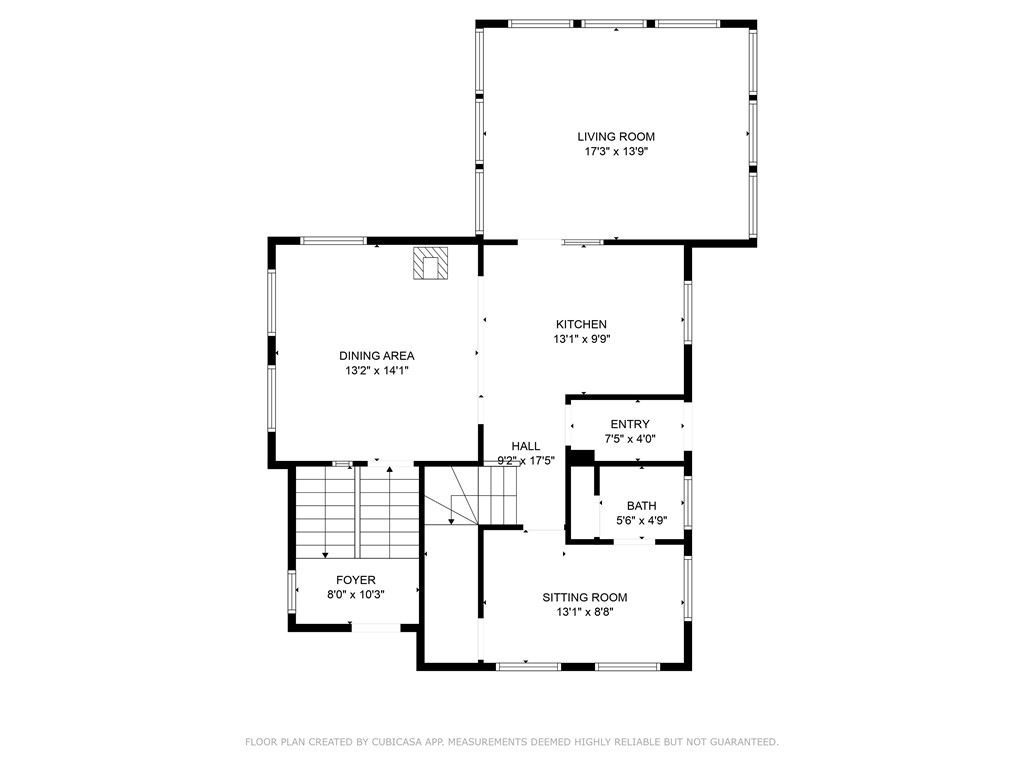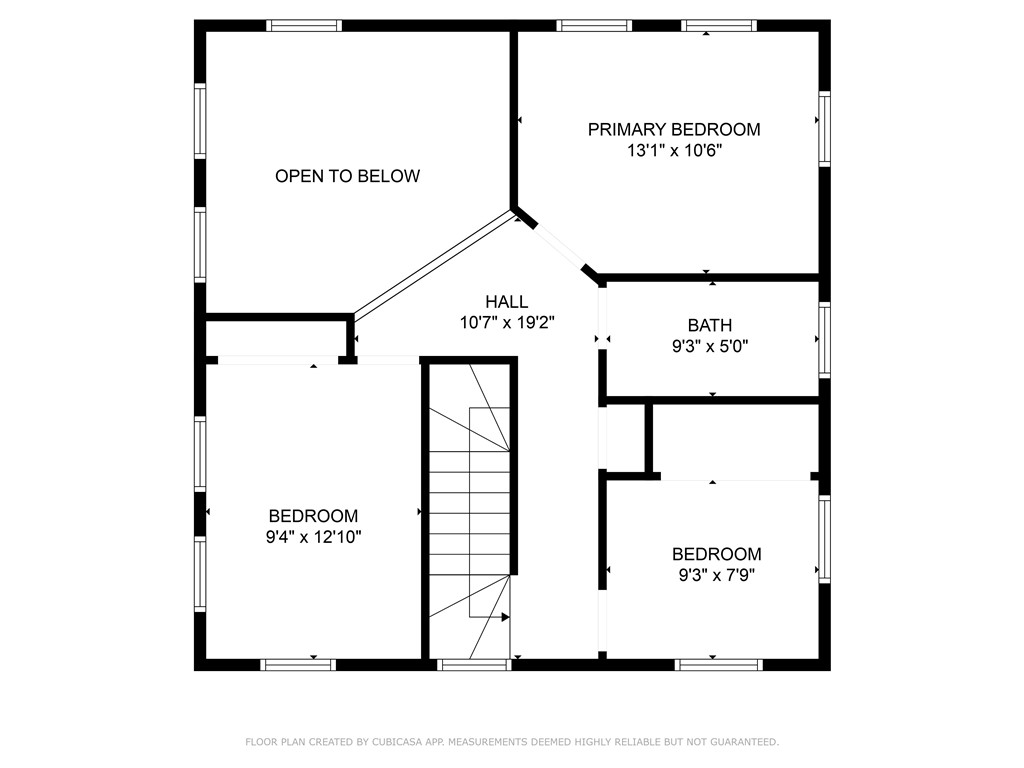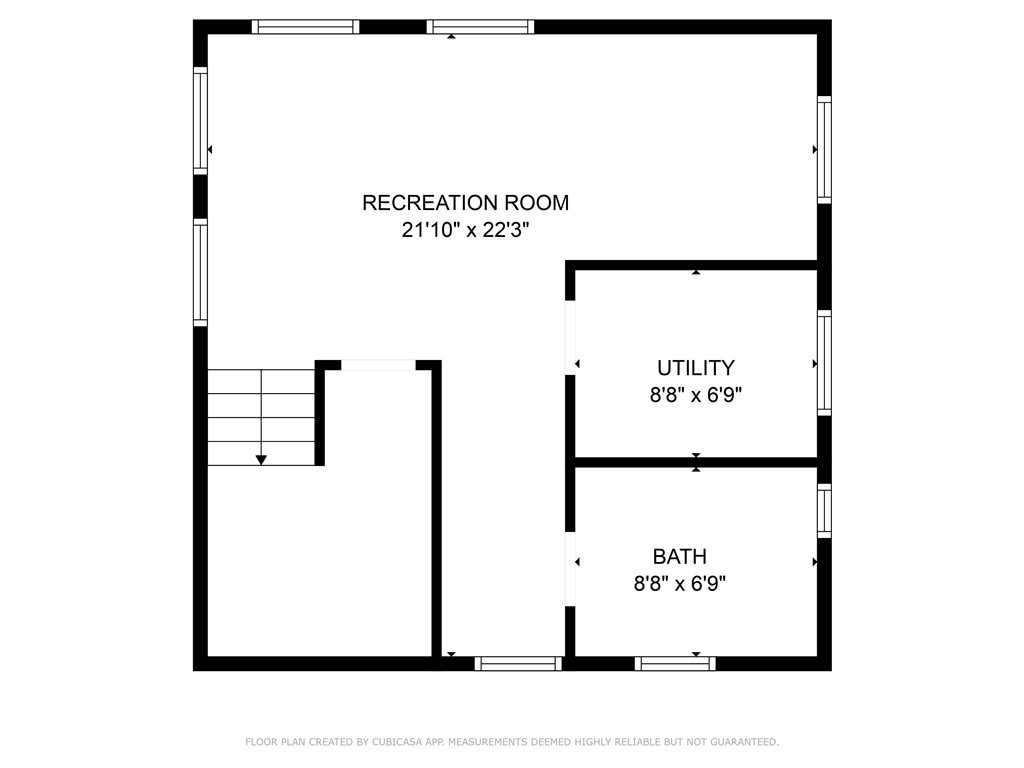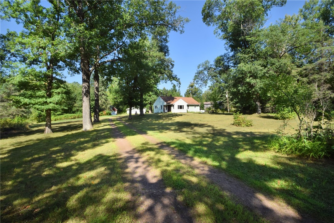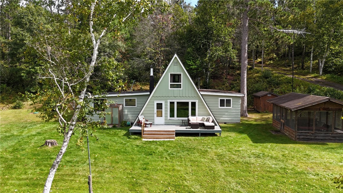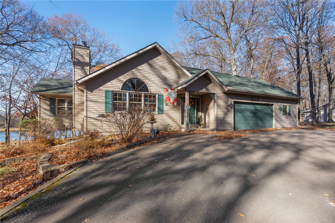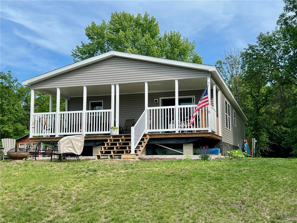4612 Gaslyn Road Webster, WI 54893
- Residential | Single Family Residence
- 3
- 2
- 1
- 2,268
- 8.12
- 2000
Description
This beautiful 3 bedroom, 3 bathroom home sits on over 8 wooded acres. With its high-vaulted ceiling and abundance of windows, the dining room feels bright and spacious, and the 4-season sunroom is surrounded by windows, making it almost feel like it’s part of the outdoors. The 31’X23’ garage has in-floor heat and space for a workshop inside. Personal UTV trails are located on the property for outdoor fun, and many lakes are nearby.
Address
Open on Google Maps- Address 4612 Gaslyn Road
- City Webster
- State WI
- Zip 54893
Property Features
Last Updated on November 10, 2025 at 6:35 PM- Above Grade Finished Area: 1,692 SqFt
- Basement: Daylight, Finished
- Below Grade Finished Area: 478 SqFt
- Below Grade Unfinished Area: 98 SqFt
- Building Area Total: 2,268 SqFt
- Electric: Circuit Breakers
- Fireplace: One, Wood Burning
- Fireplaces: 1
- Foundation: Poured
- Heating: Forced Air, Space Heater
- Interior Features: Ceiling Fan(s)
- Levels: Two
- Living Area: 2,170 SqFt
- Rooms Total: 13
- Windows: Window Coverings
Exterior Features
- Construction: Vinyl Siding
- Covered Spaces: 2
- Garage: 2 Car, Detached
- Lot Size: 8.12 Acres
- Parking: Driveway, Detached, Garage, Gravel
- Patio Features: Concrete, Covered, Deck, Four Season, Patio
- Sewer: Septic Tank
- Stories: 2
- Style: Two Story
- Water Source: Well
Property Details
- 2024 Taxes: $1,806
- County: Burnett
- Possession: Close of Escrow
- Property Subtype: Single Family Residence
- School District: Webster
- Status: Active
- Township: Town of Sand Lake
- Year Built: 2000
- Zoning: Residential
- Listing Office: Edina Realty, Inc. - Spooner
Appliances Included
- Dryer
- Electric Water Heater
- Microwave
- Oven
- Range
- Refrigerator
- Washer
Mortgage Calculator
Monthly
- Loan Amount
- Down Payment
- Monthly Mortgage Payment
- Property Tax
- Home Insurance
- PMI
- Monthly HOA Fees
Please Note: All amounts are estimates and cannot be guaranteed.
Room Dimensions
- Bathroom #1: 6' x 8', Ceramic Tile, Lower Level
- Bathroom #2: 4' x 5', Ceramic Tile, Main Level
- Bathroom #3: 5' x 9', Ceramic Tile, Upper Level
- Bedroom #1: 7' x 9', Carpet, Upper Level
- Bedroom #2: 9' x 12', Carpet, Upper Level
- Bedroom #3: 10' x 13', Carpet, Upper Level
- Dining Room: 13' x 14', Ceramic Tile, Main Level
- Entry/Foyer: 8' x 10', Ceramic Tile, Lower Level
- Family Room: 10' x 22', Carpet, Lower Level
- Kitchen: 9' x 13', Ceramic Tile, Main Level
- Laundry Room: 3' x 4', Ceramic Tile, Lower Level
- Living Room: 13' x 17', Carpet, Main Level
- Office: 8' x 13', Carpet, Main Level

