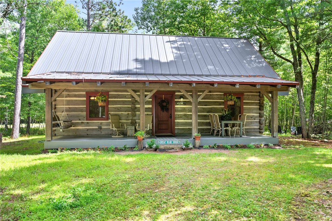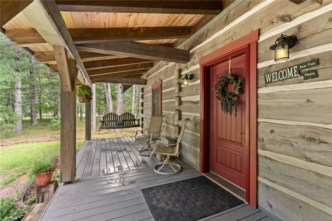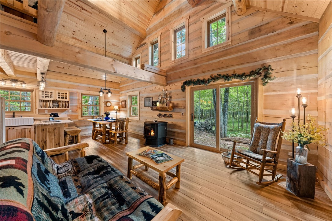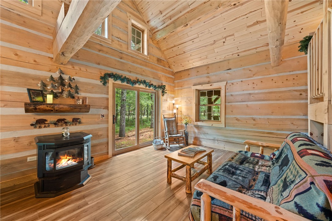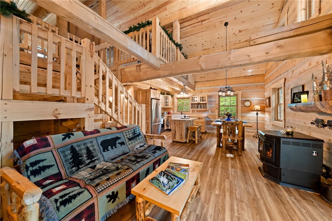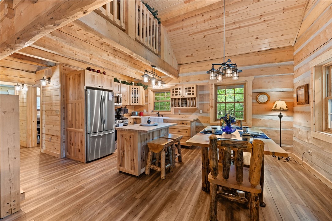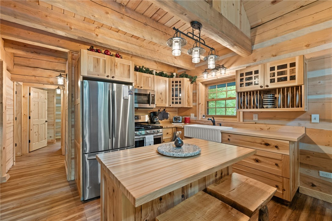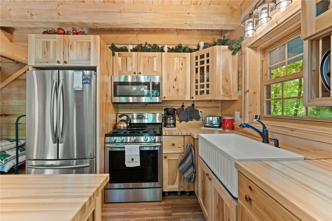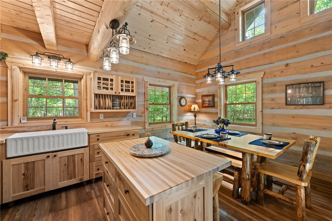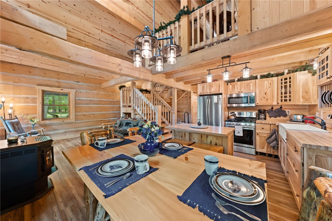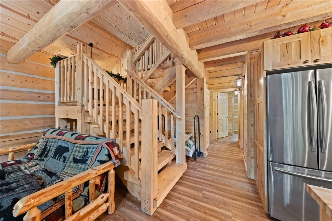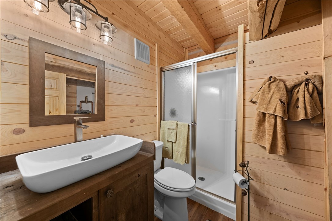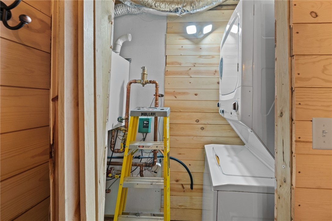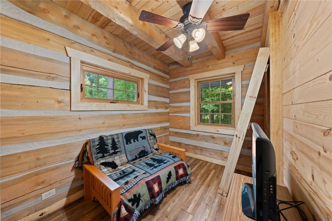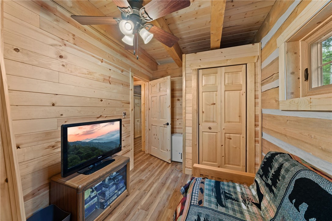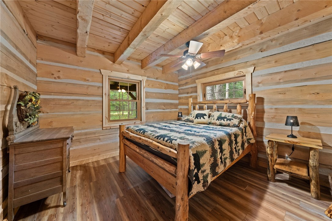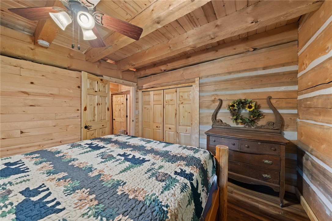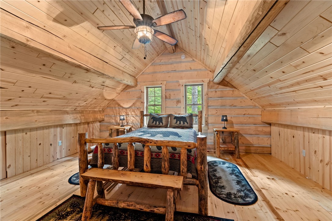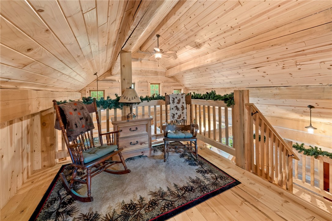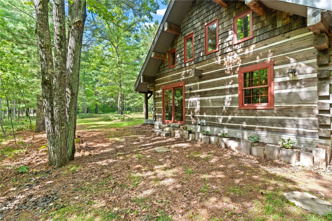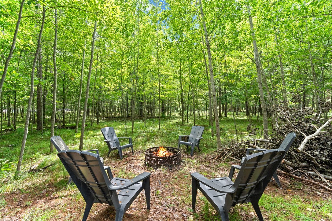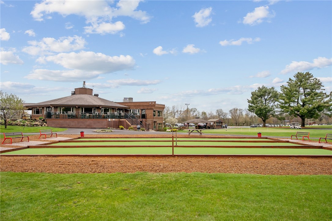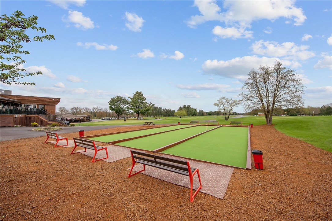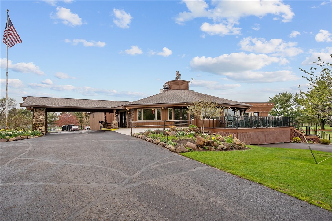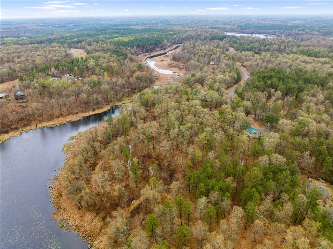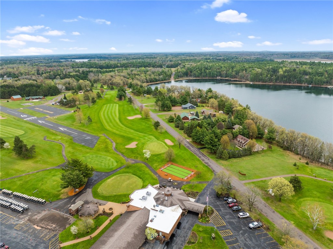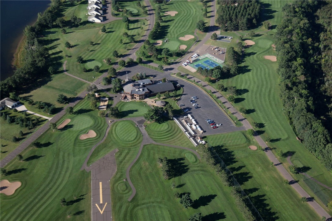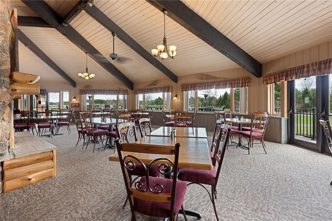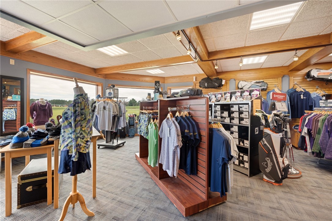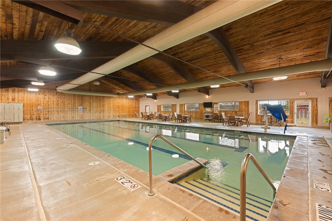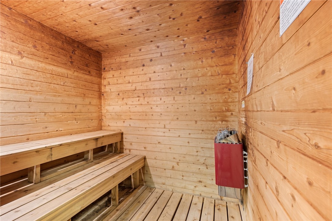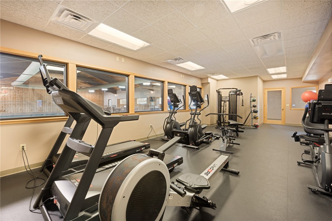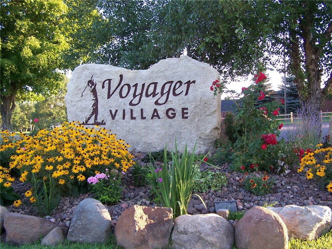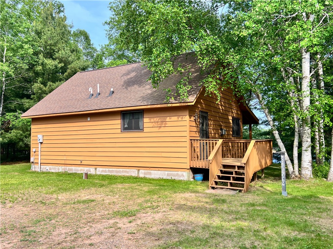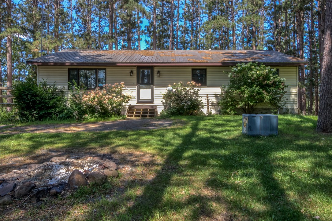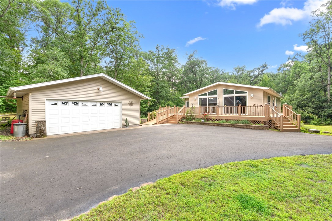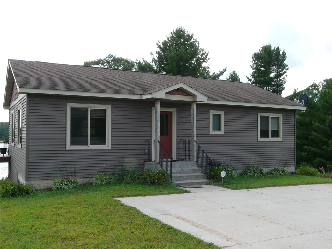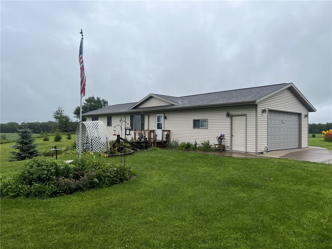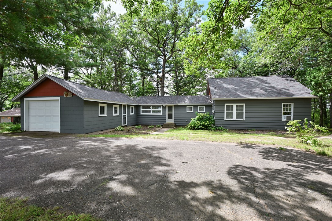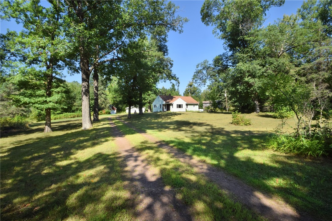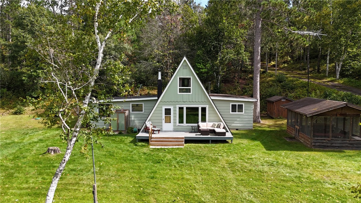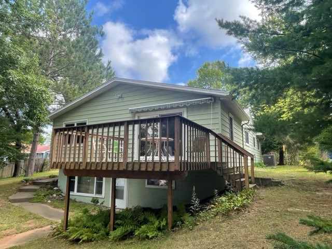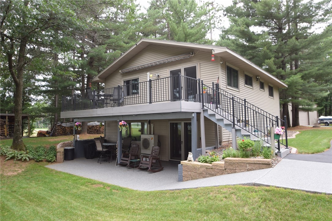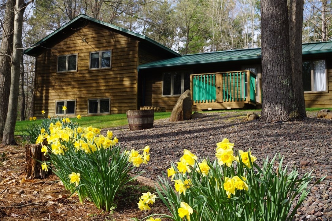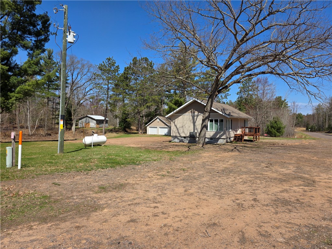28688 Great Bear Trace Danbury, WI 54830
- Residential | Single Family Residence
- 3
- 1
- 1,261
- 1.2
- 2020
Description
This stunning rustic log home, built in 2020, sits on over an acre in one of the most desirable neighborhoods. Crafted w/ Montana-sourced logs & finished with an organic Canadian seal, the home radiates warmth & timeless charm. A wide front porch with a classic swing invites you to relax & enjoy the peaceful wooded surroundings. The open-concept layout features luxury vinyl plank flooring, 2 main-floor bedrooms & a spacious loft w/ breathtaking views. The kitchen boasts Amish-built rustic hickory cabinetry, a handmade maple butcher block countertop & stainless steel appliances, while the bathroom is complete w/ custom Amish cabinetry. Solid hickory six-panel doors add to the home’s natural elegance. Built with comfort & efficiency in mind, the home offers slab-on-grade construction w/ in-floor heating, a pellet stove for supplemental warmth & a durable metal roof w/ blown-in foam insulation. Home is being sold furnished with beautiful amish log furniture.
Address
Open on Google Maps- Address 28688 Great Bear Trace
- City Danbury
- State WI
- Zip 54830
Property Features
Last Updated on September 10, 2025 at 12:59 PM- Above Grade Finished Area: 1,261 SqFt
- Building Area Total: 1,261 SqFt
- Electric: Circuit Breakers
- Fireplace: One, Other, See Remarks
- Fireplaces: 1
- Foundation: Other, Poured, See Remarks, Slab
- Heating: Other, Radiant Floor, See Remarks
- Interior Features: Ceiling Fan(s)
- Levels: One and One Half
- Living Area: 1,261 SqFt
- Rooms Total: 8
Exterior Features
- Construction: Cedar, Log
- Lot Size: 1.2 Acres
- Parking: No Garage
- Patio Features: Open, Porch
- Sewer: Septic Tank
- Style: One and One Half Story
- Water Source: Private, Well
Property Details
- 2024 Taxes: $1,757
- Association: Yes
- Association Fee: $1,360/Year
- County: Burnett
- Possession: Close of Escrow
- Property Subtype: Single Family Residence
- School District: Webster
- Status: Active
- Subdivision: Great Bear Add
- Township: Town of Jackson
- Year Built: 2020
- Zoning: Residential
- Listing Office: Keller Williams Premier Realty/Vadnais
Appliances Included
- Dryer
- Microwave
- Oven
- Range
- Refrigerator
- Washer
Mortgage Calculator
- Loan Amount
- Down Payment
- Monthly Mortgage Payment
- Property Tax
- Home Insurance
- PMI
- Monthly HOA Fees
Please Note: All amounts are estimates and cannot be guaranteed.
Room Dimensions
- Bathroom #1: 6' x 7', Simulated Wood, Plank, Main Level
- Bedroom #1: 15' x 16', Wood, Upper Level
- Bedroom #2: 12' x 7', Simulated Wood, Plank, Main Level
- Bedroom #3: 12' x 12', Simulated Wood, Plank, Main Level
- Dining Room: 8' x 12', Simulated Wood, Plank, Main Level
- Family Room: 12' x 14', Simulated Wood, Plank, Main Level
- Kitchen: 9' x 12', Simulated Wood, Plank, Main Level
- Loft: 9' x 8', Wood, Upper Level

