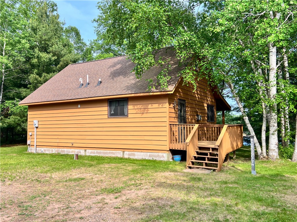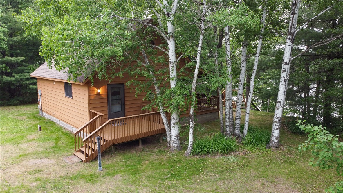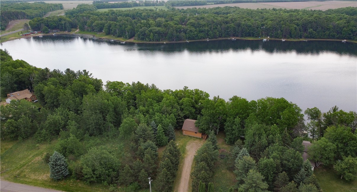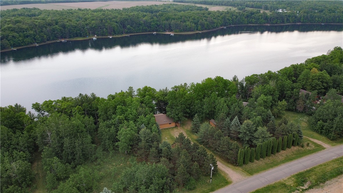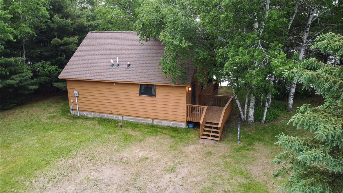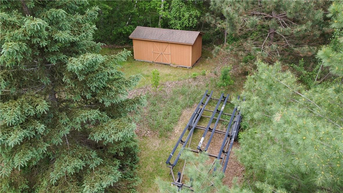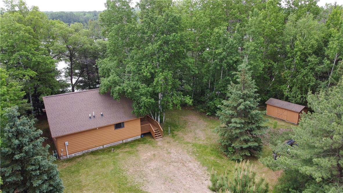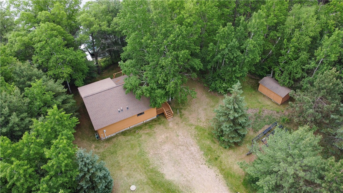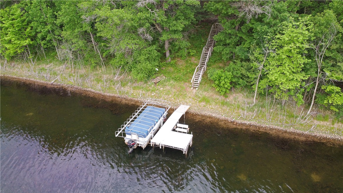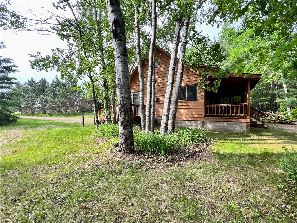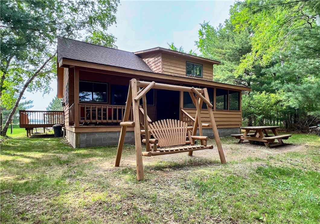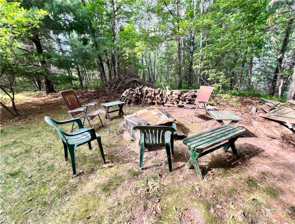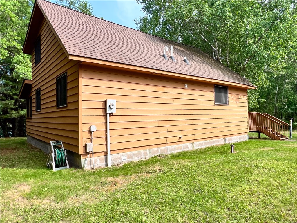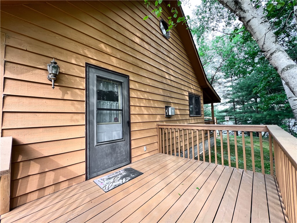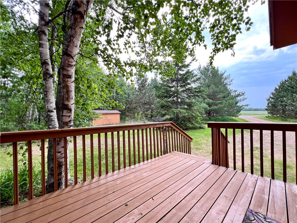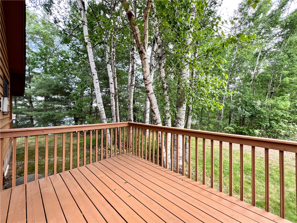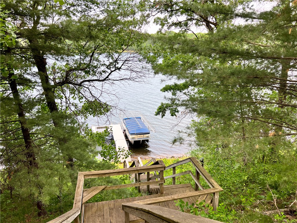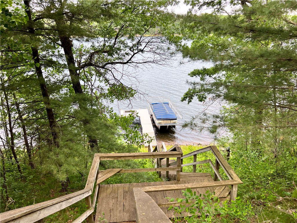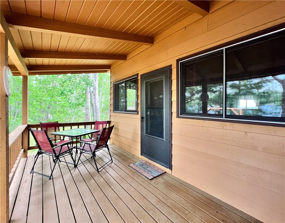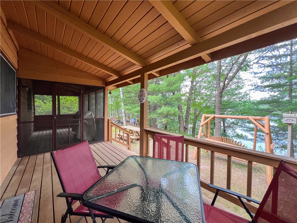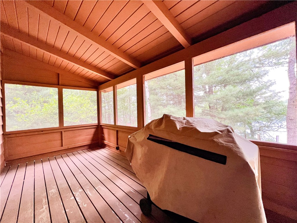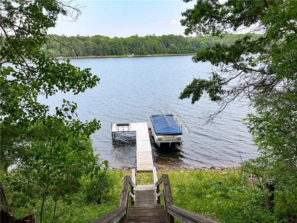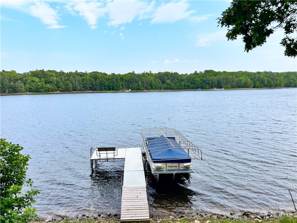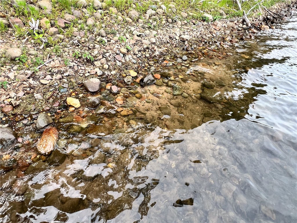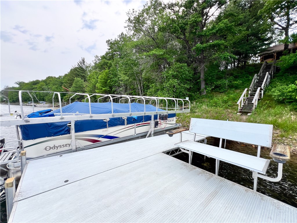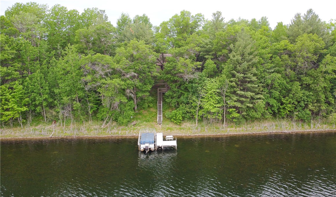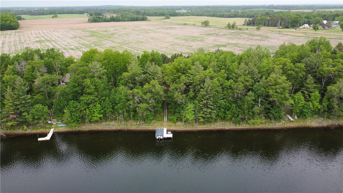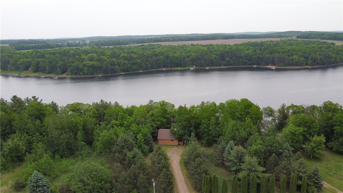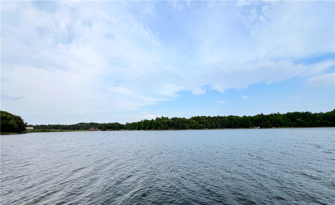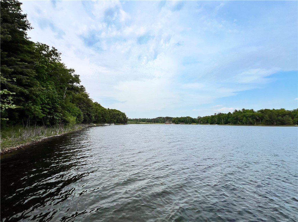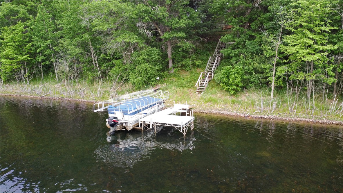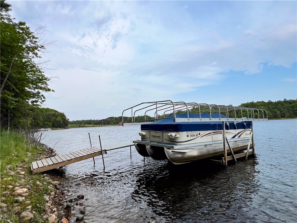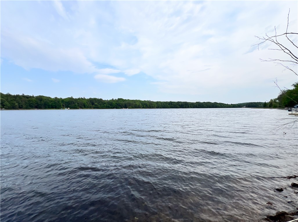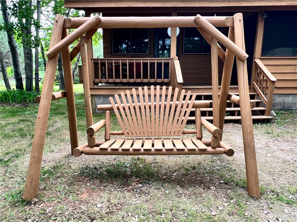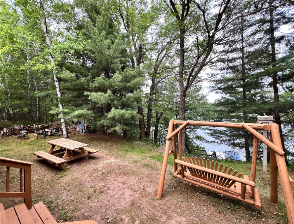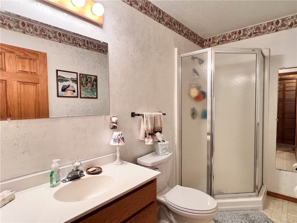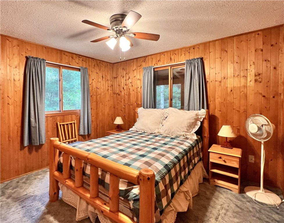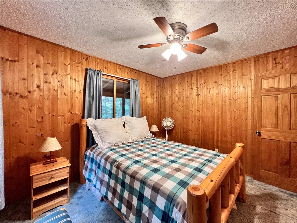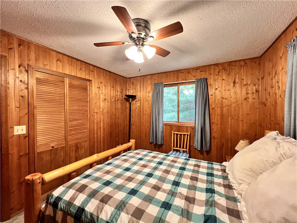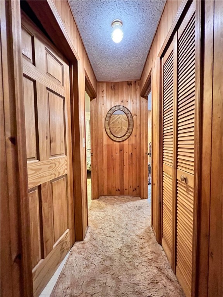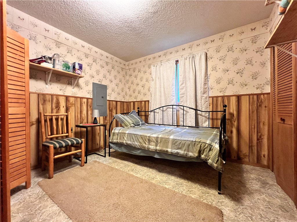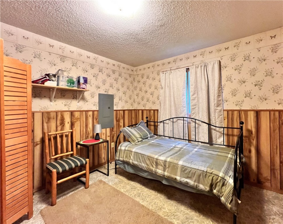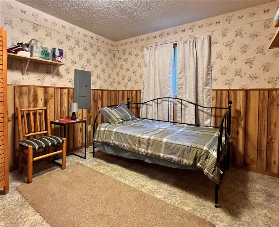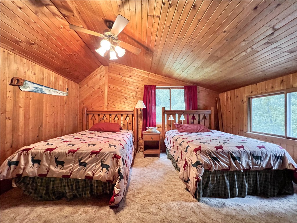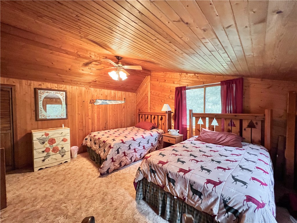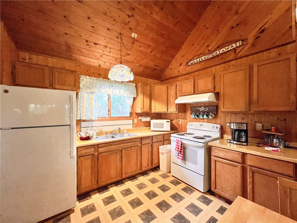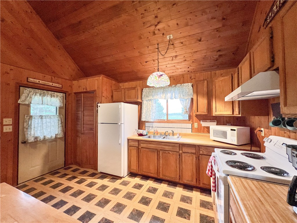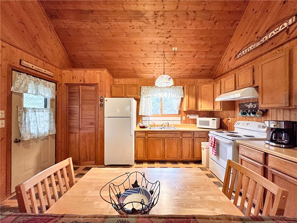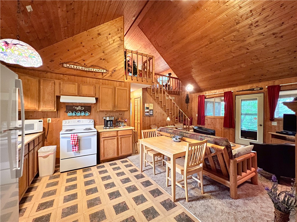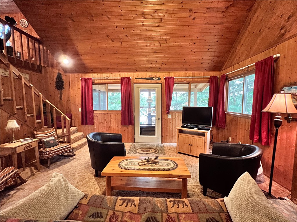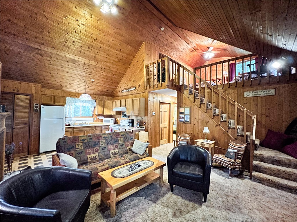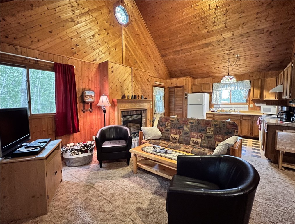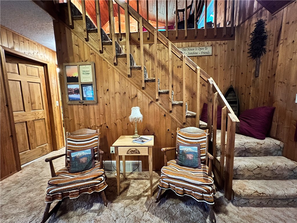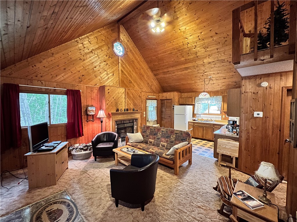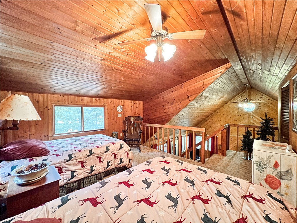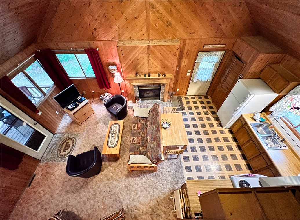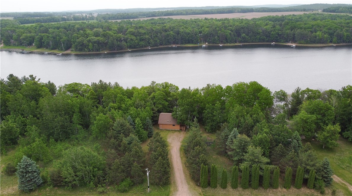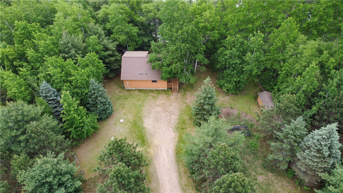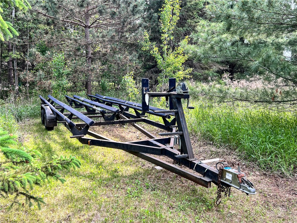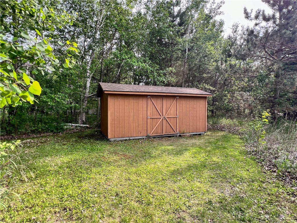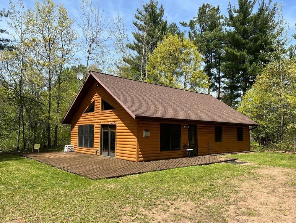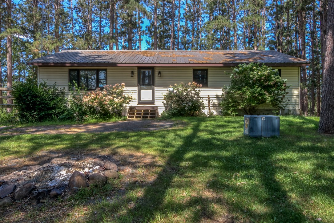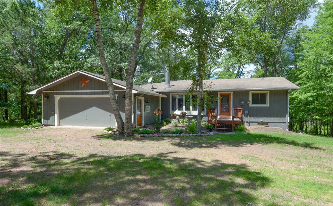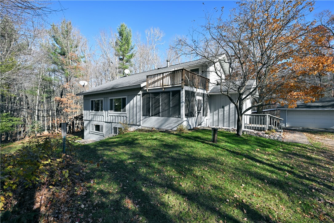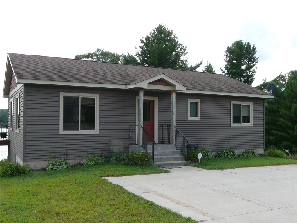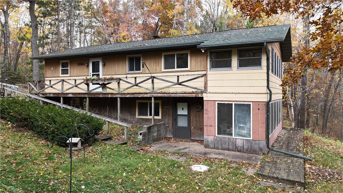24730 Scenic View Lane Spooner, WI 54801
- Residential | Single Family Residence
- 3
- 1
- 992
- 1.55
- 1997
Description
This is an incredible Northwoods opportunity! Your own private lake setting on a clear, sand-rock bottom lake with great fishing, swimming and sporting activities at your beck and call. Step inside to find a living space filled with rustic charm and appeal, featuring wood accents, a cozy gas fireplace, and a loft currently used as a spacious third bedroom. Enjoy the summer evenings with the three season porch and deck looking out toward 210' of lake frontage. Make this your full time residence or enjoy a recreational get-away on a pristine lake. Call for a showing today!
Address
Open on Google Maps- Address 24730 Scenic View Lane
- City Spooner
- State WI
- Zip 54801
Property Features
Last Updated on December 5, 2025 at 2:15 PM- Above Grade Finished Area: 992 SqFt
- Basement: Crawl Space
- Building Area Total: 992 SqFt
- Cooling: Window Unit(s)
- Electric: Circuit Breakers
- Fireplace: Gas Log
- Foundation: Poured
- Heating: Forced Air
- Interior Features: Ceiling Fan(s)
- Levels: One and One Half
- Living Area: 992 SqFt
- Rooms Total: 9
- Windows: Window Coverings
Exterior Features
- Construction: Wood Siding
- Exterior Features: Dock, Play Structure
- Lake/River Name: Poquette
- Lot Size: 1.55 Acres
- Parking: Driveway, Gravel, No Garage
- Patio Features: Composite, Covered, Deck, Enclosed, Three Season
- Sewer: Holding Tank, Septic Tank
- Style: One and One Half Story
- View: Lake
- Water Source: Private, Well
- Waterfront: Lake
- Waterfront Length: 210 Ft
Property Details
- 2024 Taxes: $3,066
- County: Burnett
- Other Equipment: Other
- Other Structures: Shed(s)
- Possession: Close of Escrow
- Property Subtype: Single Family Residence
- School District: Spooner Area
- Status: Active w/ Offer
- Township: Town of Dewey
- Year Built: 1997
- Zoning: Residential
- Listing Office: Real Estate Solutions
Appliances Included
- Electric Water Heater
- Microwave
- Other
- Oven
- Range
- Refrigerator
- See Remarks
Mortgage Calculator
Monthly
- Loan Amount
- Down Payment
- Monthly Mortgage Payment
- Property Tax
- Home Insurance
- PMI
- Monthly HOA Fees
Please Note: All amounts are estimates and cannot be guaranteed.
Room Dimensions
- 3 Season Room: 16' x 8', Wood, Main Level
- Bathroom #1: 9' x 5', Laminate, Main Level
- Bedroom #1: 17' x 17', Carpet, Upper Level
- Bedroom #2: 11' x 11', Tile, Main Level
- Bedroom #3: 11' x 11', Carpet, Main Level
- Bonus Room: 20' x 8', Wood, Upper Level
- Kitchen: 15' x 12', Carpet, Tile, Main Level
- Living Room: 16' x 15', Carpet, Main Level
- Utility/Mechanical: 4' x 4', Laminate, Main Level

