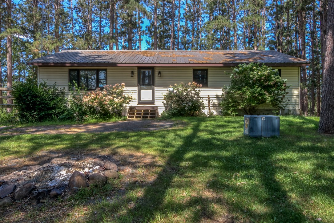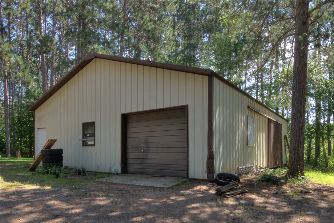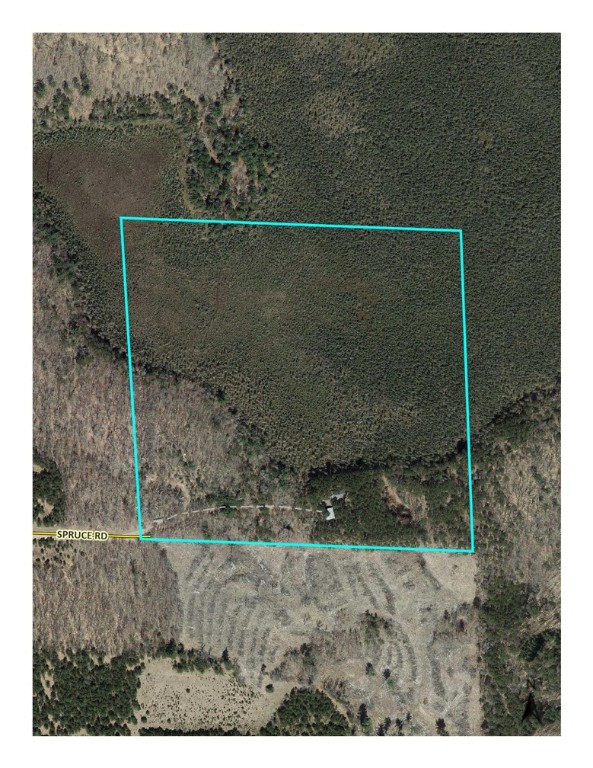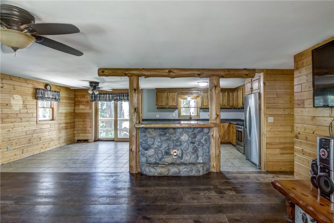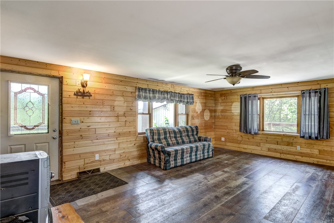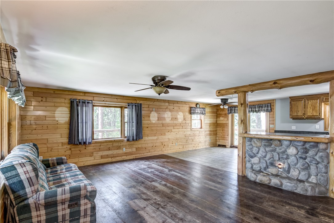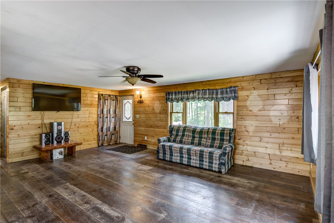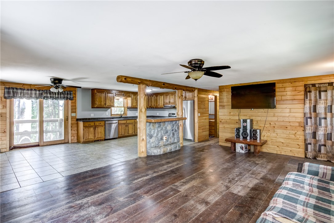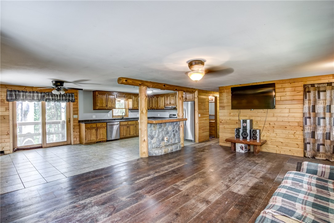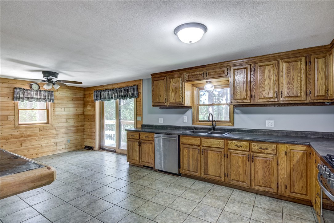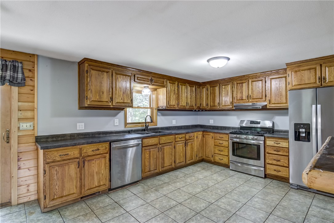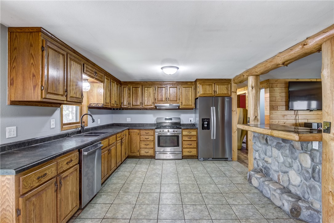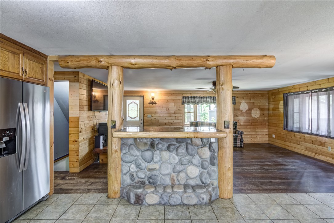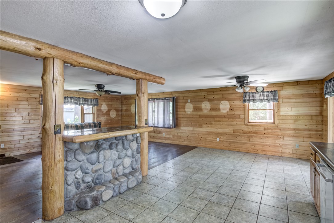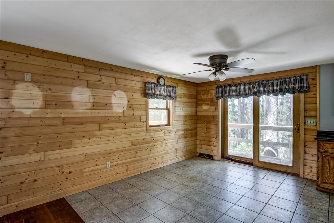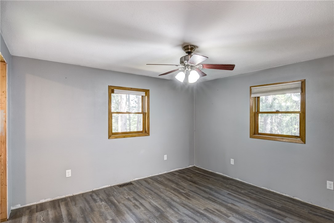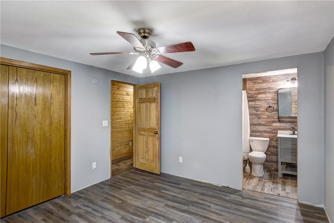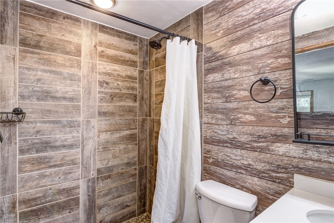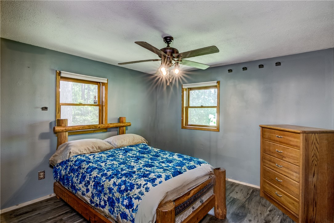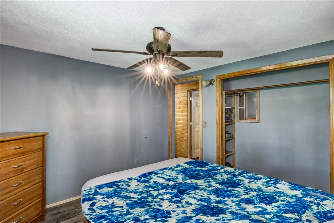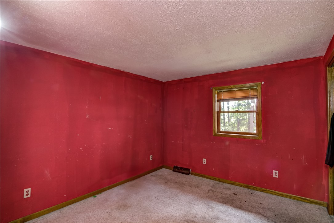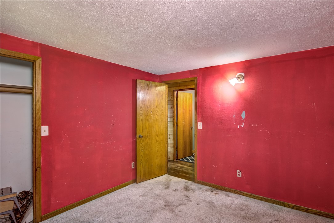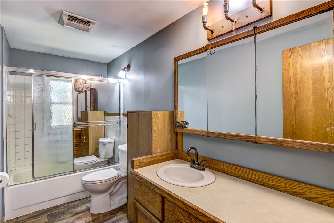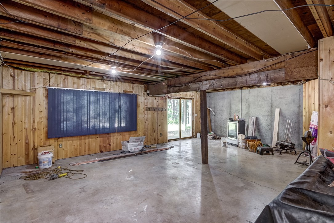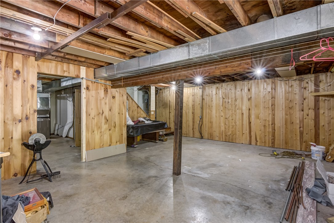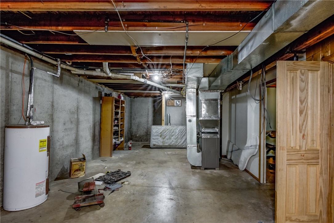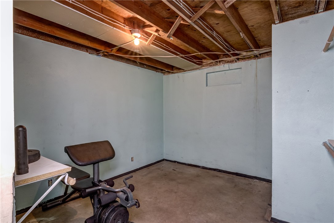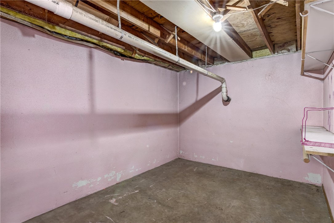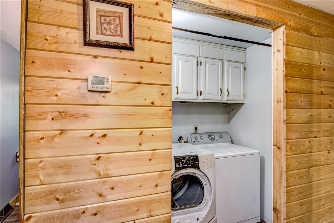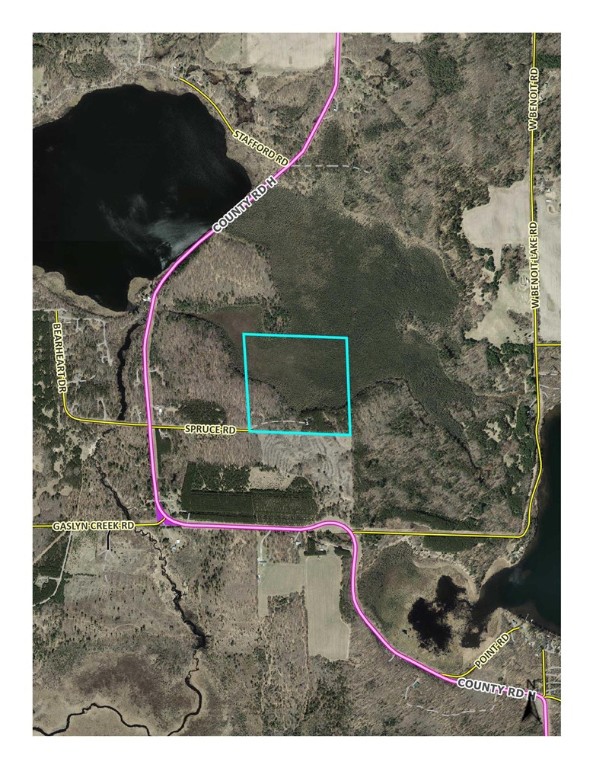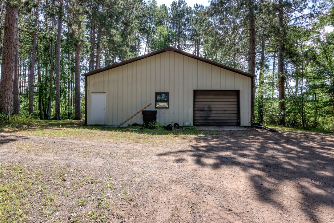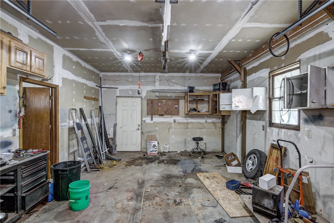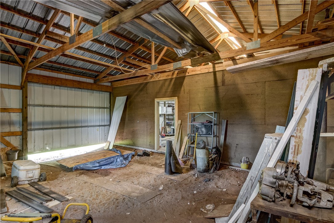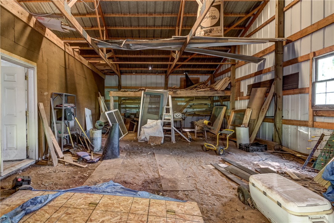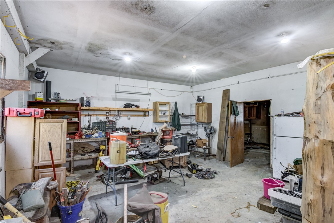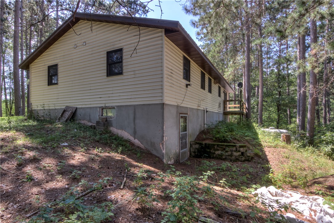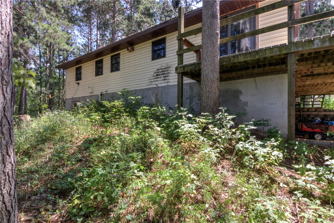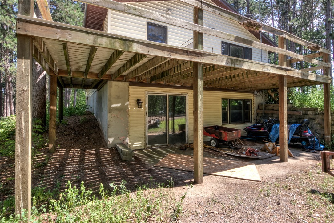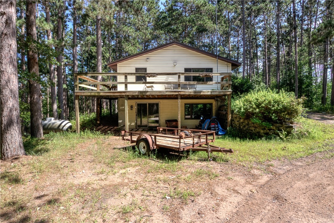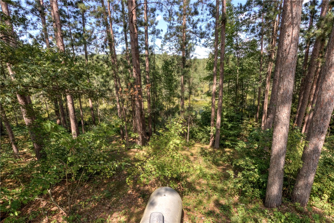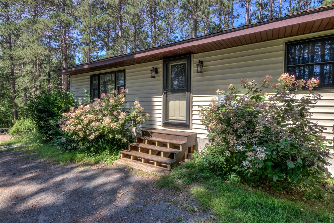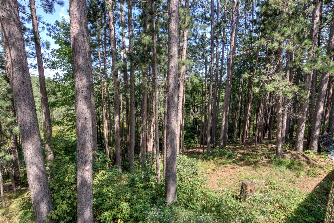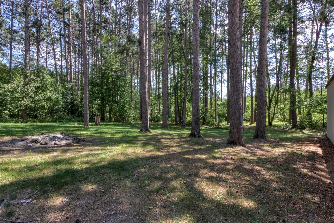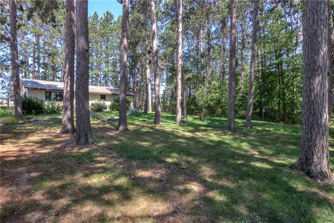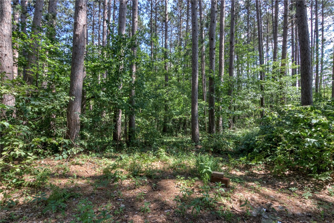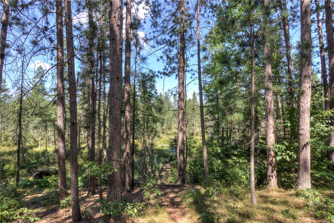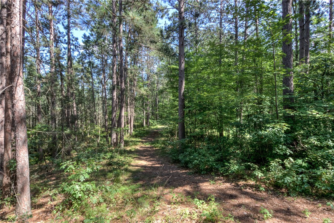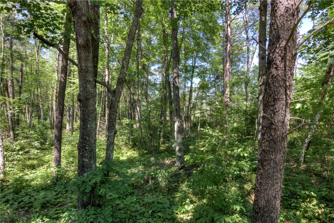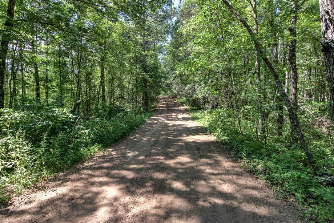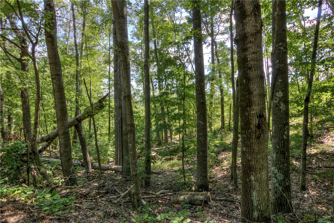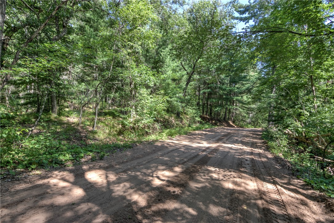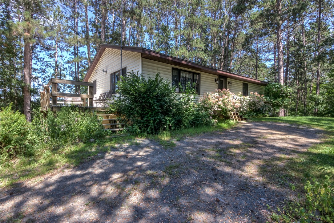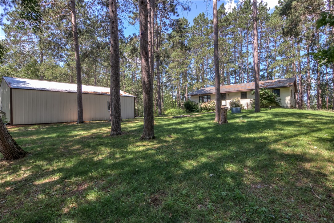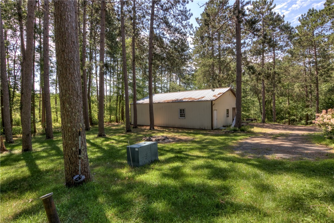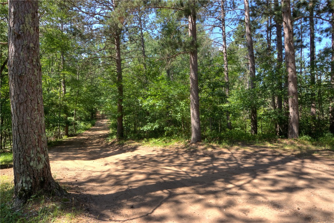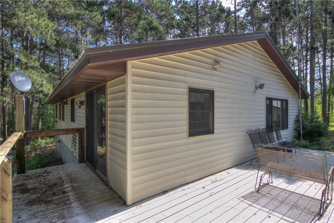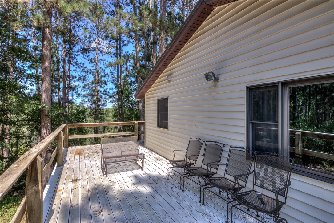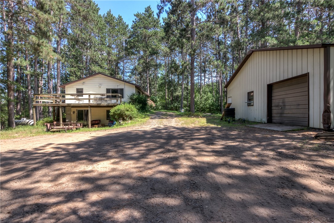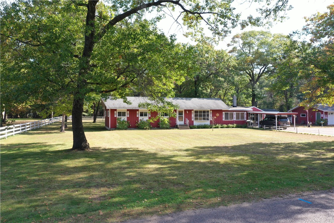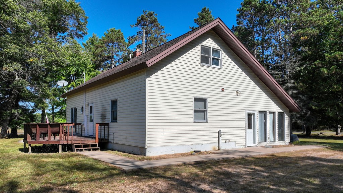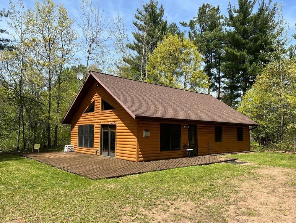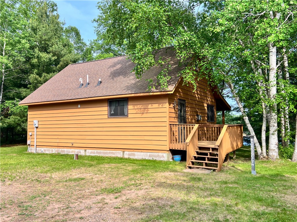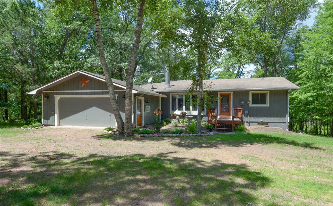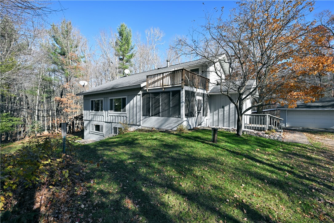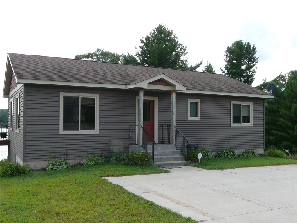2440 Spruce Road Webster, WI 54893
- Residential | Single Family Residence
- 3
- 2
- 2,688
- 37.55
- 1994
Description
Country living on 37 acres on a dead end road! Open common area. Kitchen has an eat at island, plenty of cabinets, stainless appliances, & a patio door that leads to a composite deck overlooking the property. Owners suite has its own bathroom with walk in tile shower. 1st floor laundry. Walk out lower lever can easily be finished to add more space. 36x45 out building is partially heated and finished. Extremely secluded & private location. Plenty of wildlife. New furnace in 2024. Newer steel roof. Established trails. Spooner Schools.
Address
Open on Google Maps- Address 2440 Spruce Road
- City Webster
- State WI
- Zip 54893
Property Features
Last Updated on November 12, 2025 at 9:23 AM- Above Grade Finished Area: 1,344 SqFt
- Basement: Full, Walk-Out Access
- Below Grade Unfinished Area: 1,344 SqFt
- Building Area Total: 2,688 SqFt
- Electric: Circuit Breakers
- Foundation: Poured
- Heating: Forced Air
- Interior Features: Ceiling Fan(s)
- Levels: One
- Living Area: 1,344 SqFt
- Rooms Total: 10
- Windows: Window Coverings
Exterior Features
- Construction: Vinyl Siding
- Covered Spaces: 4
- Garage: 4 Car, Detached
- Lot Size: 37.55 Acres
- Parking: Driveway, Detached, Garage, Gravel
- Patio Features: Composite, Concrete, Deck, Patio
- Sewer: Septic Tank
- Stories: 1
- Style: One Story
- Water Source: Drilled Well
Property Details
- 2024 Taxes: $1,783
- County: Burnett
- Other Structures: Shed(s)
- Possession: Close of Escrow
- Property Subtype: Single Family Residence
- School District: Spooner Area
- Status: Active
- Township: Town of Rusk
- Year Built: 1994
- Listing Office: Riverbend Realty Group, LLC
Appliances Included
- Dryer
- Electric Water Heater
- Oven
- Range
- Refrigerator
- Range Hood
- Washer
Mortgage Calculator
Monthly
- Loan Amount
- Down Payment
- Monthly Mortgage Payment
- Property Tax
- Home Insurance
- PMI
- Monthly HOA Fees
Please Note: All amounts are estimates and cannot be guaranteed.
Room Dimensions
- Bathroom #1: 12' x 5', Vinyl, Main Level
- Bathroom #2: 7' x 5', Tile, Main Level
- Bedroom #1: 11' x 10', Carpet, Main Level
- Bedroom #2: 11' x 11', Simulated Wood, Plank, Main Level
- Bedroom #3: 12' x 12', Simulated Wood, Plank, Main Level
- Dining Area: 12' x 10', Tile, Main Level
- Family Room: 15' x 28', Concrete, Lower Level
- Kitchen: 14' x 12', Tile, Main Level
- Laundry Room: 5' x 4', Vinyl, Main Level
- Living Room: 21' x 15', Wood, Main Level

